N44W25902 Lindsay ROAD, Pewaukee, WI 53072
Local realty services provided by:ERA MyPro Realty
Listed by: christopher cousineau
Office: premier point realty llc.
MLS#:1942772
Source:Metro MLS
N44W25902 Lindsay ROAD,Pewaukee, WI 53072
$1,295,000
- 4 Beds
- 5 Baths
- 5,948 sq. ft.
- Single family
- Pending
Price summary
- Price:$1,295,000
- Price per sq. ft.:$217.72
About this home
Experience resort-style living in this one-of-a-kind Contemporary-Mediterranean estate set on 5 acres of pure serenity. Spanning nearly 6,000 sq ft, this architectural masterpiece blends grandeur and warmth with soaring ceilings, walls of glass, and exquisite craftsmanship throughout. The chef's kitchen with Viking and Wolf appliances opens to elegant living and dining spaces anchored by a stunning stone fireplace. Retreat upstairs to the luxurious primary suite with a spa bath, walk-in closet, and private balcony overlooking your secluded oasis. The exposed lower level offers a full bar, additional family room, and dual fireplace--ideal for entertaining. With three fireplaces, heated floors, and a 5-car heated garage, this private palace redefines luxury living.
Contact an agent
Home facts
- Year built:2003
- Listing ID #:1942772
- Added:102 day(s) ago
- Updated:February 24, 2026 at 04:09 PM
Rooms and interior
- Bedrooms:4
- Total bathrooms:5
- Full bathrooms:4
- Living area:5,948 sq. ft.
Heating and cooling
- Cooling:Multiple Units, Wall/Sleeve Air, Window/wall AC
- Heating:IN-Floor Heat, Multiple Units, Natural Gas, Radiant, Radiant/Hot Water, Zoned Heating
Structure and exterior
- Year built:2003
- Building area:5,948 sq. ft.
- Lot area:4.99 Acres
Schools
- High school:Pewaukee
- Middle school:Asa Clark
Utilities
- Water:Well
- Sewer:Private Septic System
Finances and disclosures
- Price:$1,295,000
- Price per sq. ft.:$217.72
- Tax amount:$10,240 (2024)
New listings near N44W25902 Lindsay ROAD
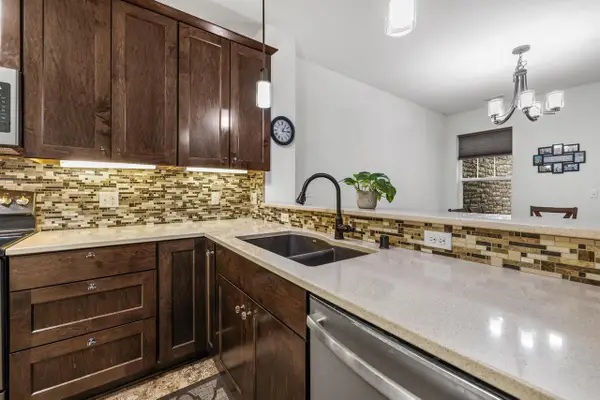 $359,900Active2 beds 3 baths1,450 sq. ft.
$359,900Active2 beds 3 baths1,450 sq. ft.N17W26475 Meadowgrass CIRCLE #G, Pewaukee, WI 53072
MLS# 1951328Listed by: REALTY EXECUTIVES - INTEGRITY $435,000Pending3 beds 2 baths1,720 sq. ft.
$435,000Pending3 beds 2 baths1,720 sq. ft.N35W28682 Old North Shore DRIVE, Pewaukee, WI 53072
MLS# 1951174Listed by: VERRADA REALTY, LLC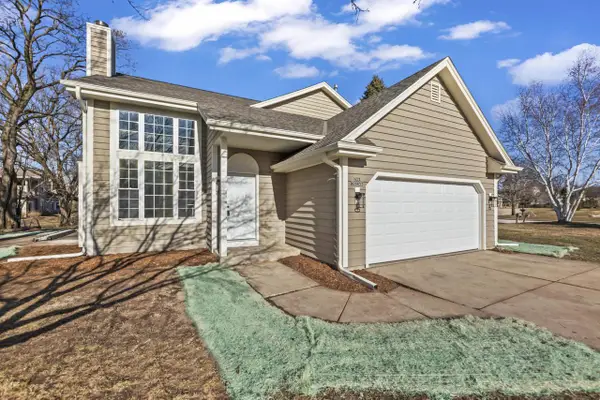 $499,000Pending3 beds 3 baths2,034 sq. ft.
$499,000Pending3 beds 3 baths2,034 sq. ft.N27W26457 Christian COURT W #A, Pewaukee, WI 53072
MLS# 1951081Listed by: SHOREWEST REALTORS, INC.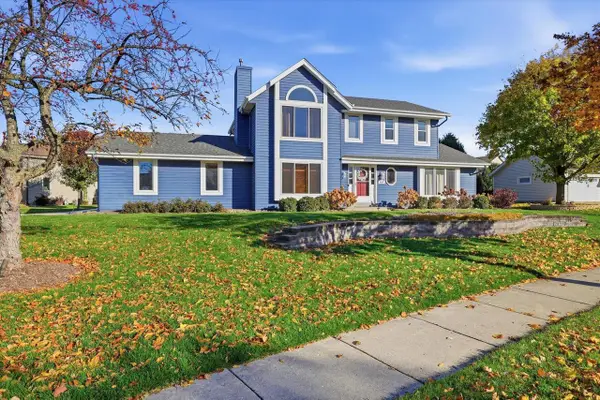 $539,900Pending3 beds 3 baths2,829 sq. ft.
$539,900Pending3 beds 3 baths2,829 sq. ft.858 Laureate DRIVE, Pewaukee, WI 53072
MLS# 1951043Listed by: RE/MAX PLATINUM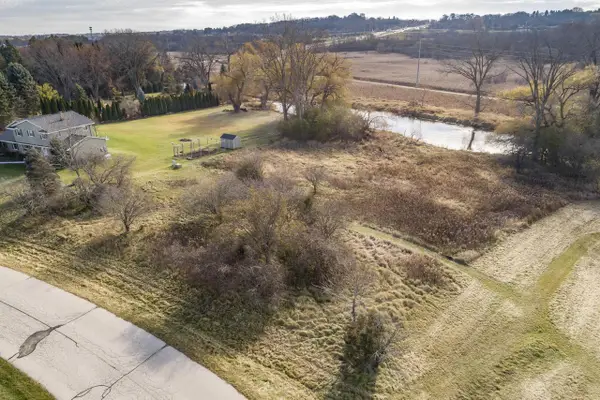 $119,000Pending1.78 Acres
$119,000Pending1.78 AcresLt15 FIELDHACK DRIVE, Pewaukee, WI 53072
MLS# 1950938Listed by: SHOREWEST REALTORS, INC.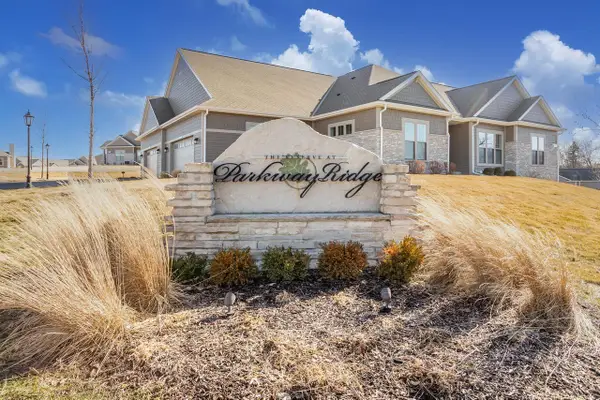 $669,900Active2 beds 2 baths1,863 sq. ft.
$669,900Active2 beds 2 baths1,863 sq. ft.N28W25285 Parkway Ridge CIRCLE #C, Pewaukee, WI 53072
MLS# 1950890Listed by: KELLER WILLIAMS-MNS WAUWATOSA $674,900Active2 beds 2 baths1,889 sq. ft.
$674,900Active2 beds 2 baths1,889 sq. ft.N28W25285 Madeline BOULEVARD #-A Bldg 14 Unit 52, Pewaukee, WI 53072
MLS# 1950881Listed by: KELLER WILLIAMS-MNS WAUWATOSA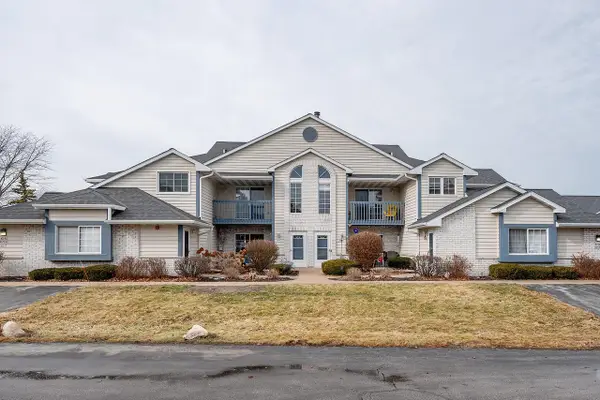 $279,900Pending2 beds 2 baths1,205 sq. ft.
$279,900Pending2 beds 2 baths1,205 sq. ft.W240N2532 E Parkway Meadow CIRCLE #5, Pewaukee, WI 53072
MLS# 1950791Listed by: RE/MAX LAKESIDE-CENTRAL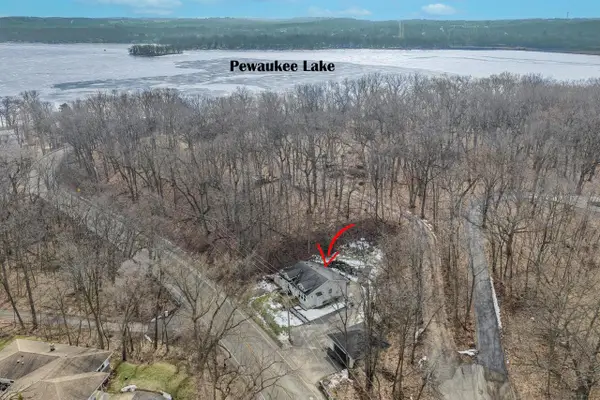 $399,000Pending2 beds 2 baths1,560 sq. ft.
$399,000Pending2 beds 2 baths1,560 sq. ft.W299N2857 Maple AVENUE, Pewaukee, WI 53072
MLS# 1950665Listed by: SHOREWEST REALTORS, INC.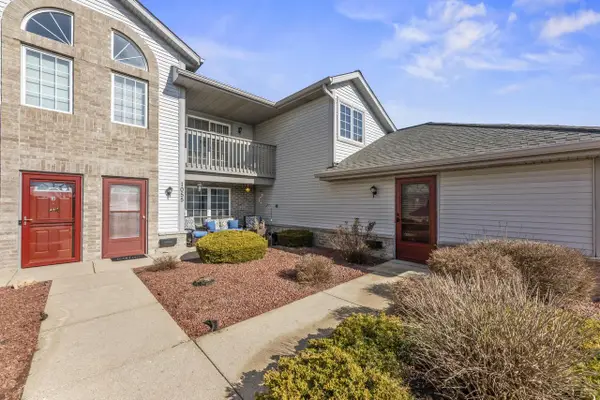 $247,000Pending2 beds 2 baths1,199 sq. ft.
$247,000Pending2 beds 2 baths1,199 sq. ft.1055 Quinlan DRIVE #C, Pewaukee, WI 53072
MLS# 1950637Listed by: SHOREWEST REALTORS, INC.

