787 Red Oak DRIVE, Summit, WI 53066
Local realty services provided by:ERA MyPro Realty
Listed by:jill lambert
Office:first weber inc - delafield
MLS#:1927200
Source:Metro MLS
787 Red Oak DRIVE,Summit, WI 53066
$778,000
- 4 Beds
- 3 Baths
- 3,084 sq. ft.
- Single family
- Active
Upcoming open houses
- Sat, Oct 0411:30 am - 01:00 pm
Price summary
- Price:$778,000
- Price per sq. ft.:$252.27
- Monthly HOA dues:$81.67
About this home
Welcome to Genesee Lake Farms, a gorgeous private neighborhood in Oconomowoc just minutes from all Oconomowoc has to offer with its lakes, parks and restaurants. This two-story home sits on a beautiful 1-acre lot with access to a neighborhood pond and playground. Inside, you'll find 4 beds, 2.5 baths, and 3-car garage. Main level includes Brazilian cherry hardwood floors, open floor plan, and floor-to-ceiling windows. The heart of the home is the gourmet kitchen with granite countertops, seamlessly connected to the great room by a double-sided fireplace--ideal for cozy gatherings and entertaining. Primary suite has spacious sitting area and double closets with access to the large ensuite bath. You will love the outdoor space! Room measurements are estimates and not verified by broker.
Contact an agent
Home facts
- Year built:2003
- Listing ID #:1927200
- Added:75 day(s) ago
- Updated:October 01, 2025 at 11:55 PM
Rooms and interior
- Bedrooms:4
- Total bathrooms:3
- Full bathrooms:2
- Living area:3,084 sq. ft.
Heating and cooling
- Cooling:Central Air, Forced Air
- Heating:Forced Air, Natural Gas
Structure and exterior
- Year built:2003
- Building area:3,084 sq. ft.
- Lot area:1 Acres
Schools
- High school:Kettle Moraine
- Middle school:Kettle Moraine
- Elementary school:Dousman
Utilities
- Water:Well
- Sewer:Private Septic System
Finances and disclosures
- Price:$778,000
- Price per sq. ft.:$252.27
- Tax amount:$7,245 (2024)
New listings near 787 Red Oak DRIVE
- New
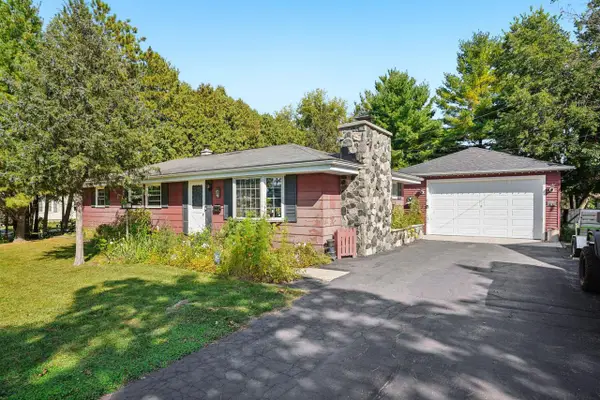 $349,900Active3 beds 2 baths1,050 sq. ft.
$349,900Active3 beds 2 baths1,050 sq. ft.34994 Delafield ROAD, Oconomowoc, WI 53066
MLS# 1937411Listed by: KELLER WILLIAMS REALTY-MILWAUKEE SOUTHWEST  $637,500Active3 beds 3 baths1,856 sq. ft.
$637,500Active3 beds 3 baths1,856 sq. ft.950 S Whitaker COURT, Oconomowoc, WI 53066
MLS# 1937102Listed by: M3 REALTY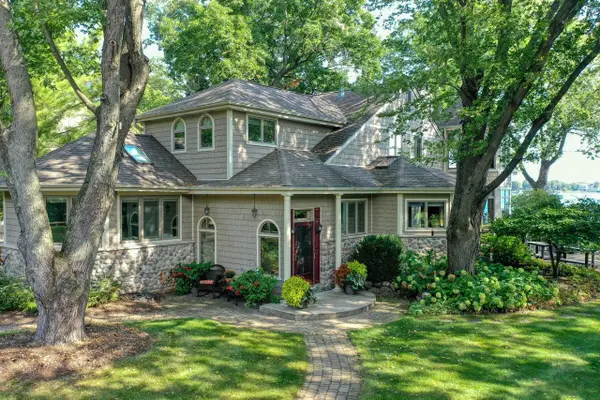 $1,499,500Pending3 beds 3 baths3,700 sq. ft.
$1,499,500Pending3 beds 3 baths3,700 sq. ft.428 S Golden Lake LANE, Summit, WI 53066
MLS# 1936915Listed by: THE REAL ESTATE COMPANY LAKE & COUNTRY- New
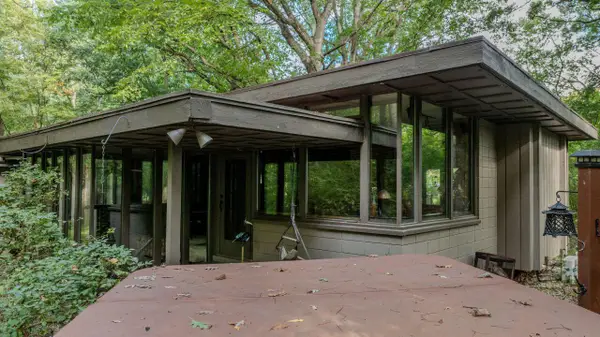 $675,000Active2 beds 2 baths2,200 sq. ft.
$675,000Active2 beds 2 baths2,200 sq. ft.36619 Normandale DRIVE, Oconomowoc, WI 53066
MLS# 1936470Listed by: SHOREWEST REALTORS, INC. - Open Sat, 1 to 3pm
 $664,900Active3 beds 3 baths2,308 sq. ft.
$664,900Active3 beds 3 baths2,308 sq. ft.1010 S Wayfare TRAIL, Summit, WI 53066
MLS# 1936300Listed by: EPIQUE REALTY GERMANTOWN 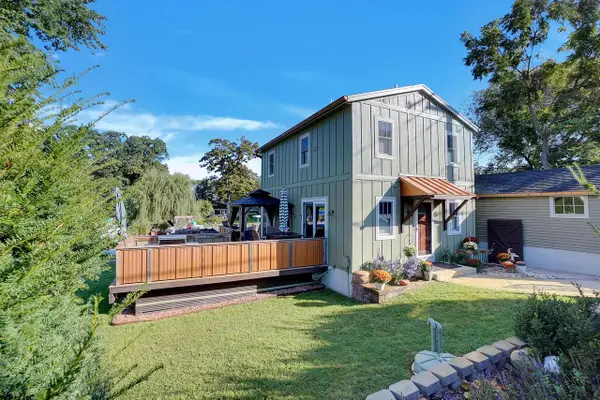 $799,000Active2 beds 2 baths1,100 sq. ft.
$799,000Active2 beds 2 baths1,100 sq. ft.34118 Delafield ROAD, Oconomowoc, WI 53066
MLS# 1935873Listed by: LAKE COUNTRY FLAT FEE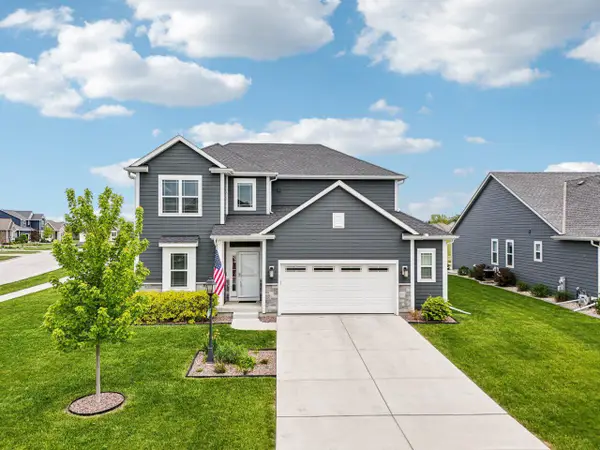 $634,900Active4 beds 4 baths3,119 sq. ft.
$634,900Active4 beds 4 baths3,119 sq. ft.35230 Winnebago COURT, Oconomowoc, WI 53066
MLS# 1935797Listed by: SHOREWEST REALTORS, INC.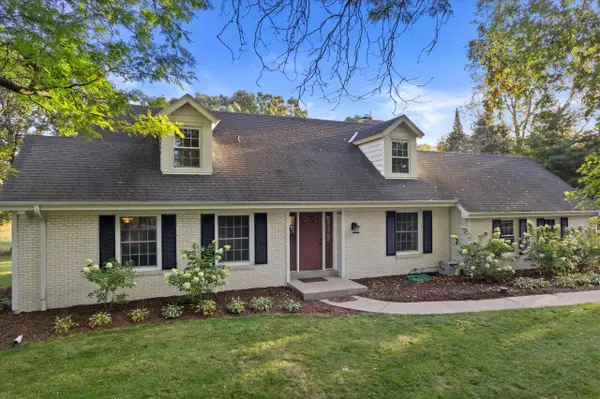 $750,000Pending4 beds 3 baths2,602 sq. ft.
$750,000Pending4 beds 3 baths2,602 sq. ft.706 S Waterville Lake ROAD, Oconomowoc, WI 53066
MLS# 1935517Listed by: SHOREWEST REALTORS, INC. $3,750,000Active6 beds 4 baths4,018 sq. ft.
$3,750,000Active6 beds 4 baths4,018 sq. ft.2937 N Mill ROAD, Oconomowoc, WI 53066
MLS# 1934873Listed by: KELLER WILLIAMS REALTY-LAKE COUNTRY $3,750,000Active6.4 Acres
$3,750,000Active6.4 Acres2937 N MILL ROAD, Summit, WI 53066
MLS# 1934874Listed by: KELLER WILLIAMS REALTY-LAKE COUNTRY
