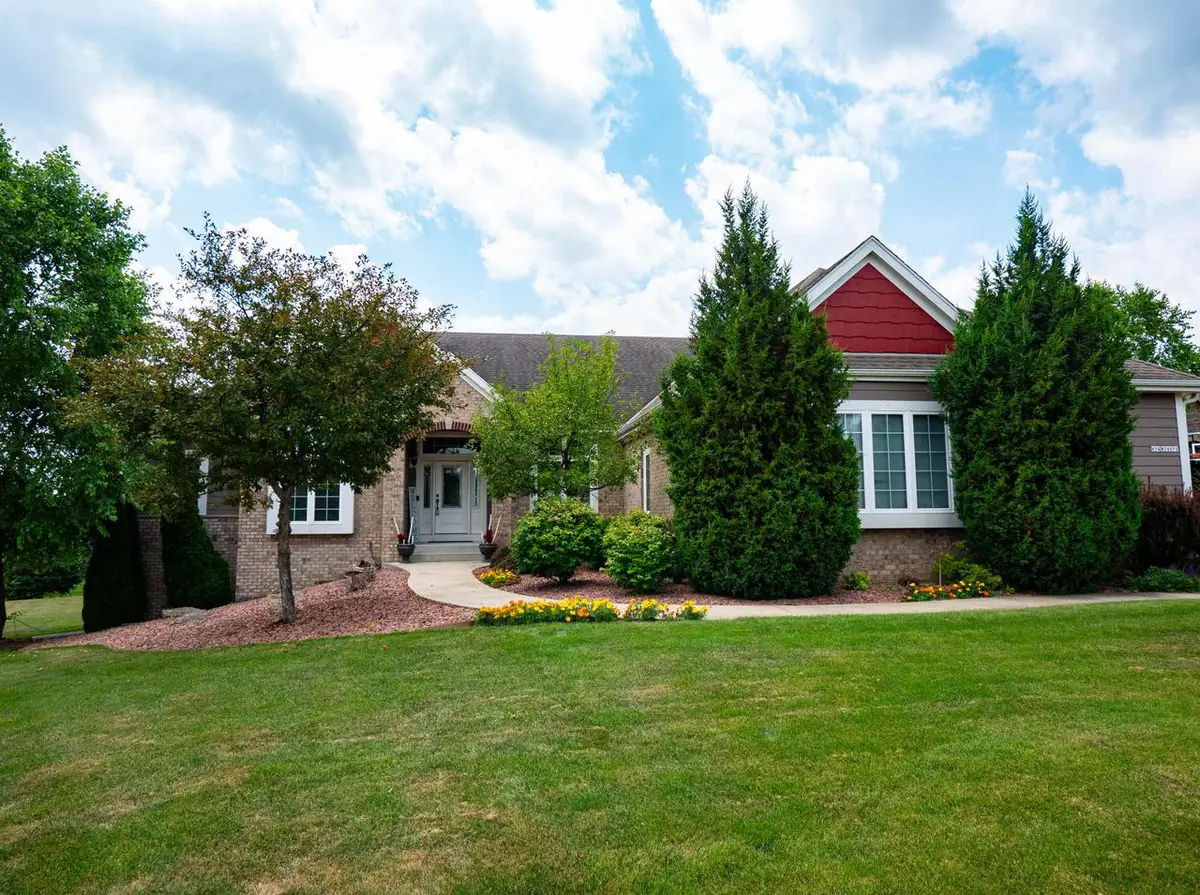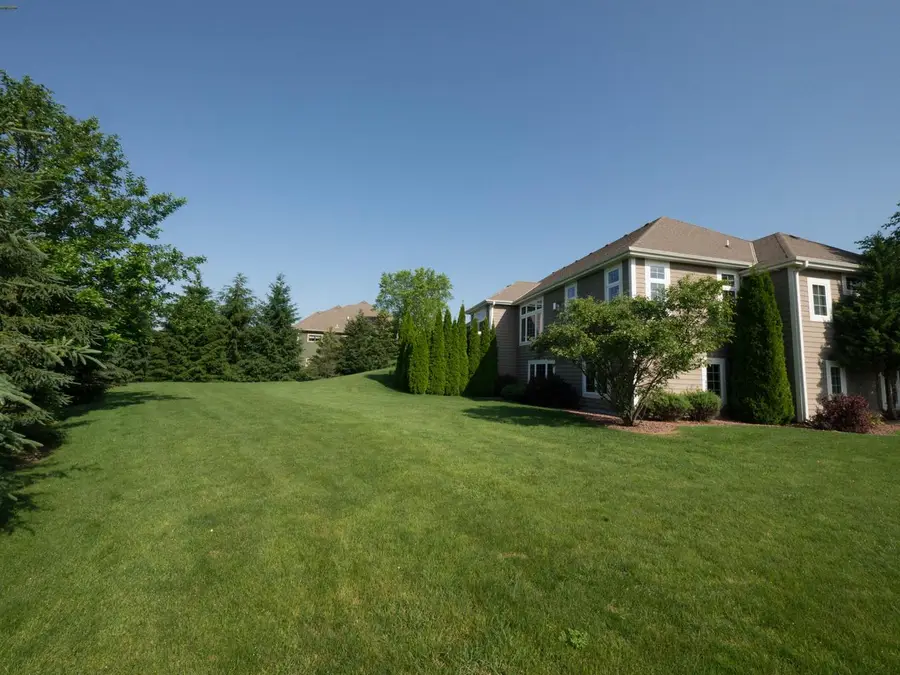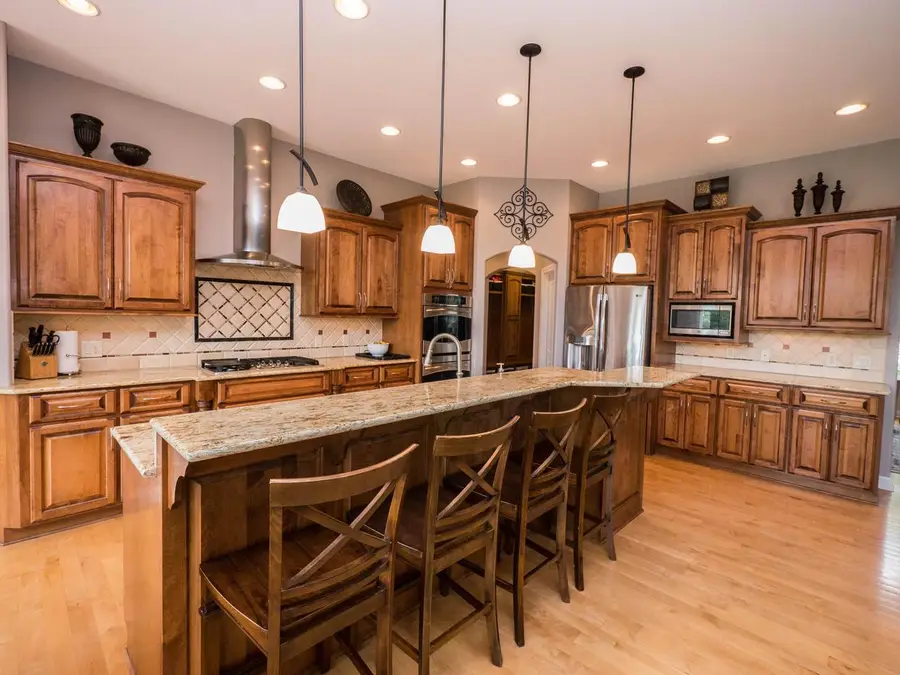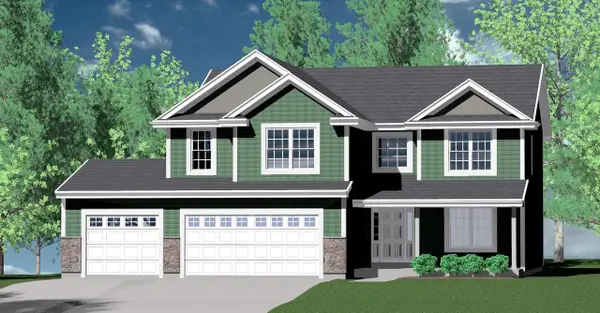N74W24579 Merske COURT, Sussex, WI 53089
Local realty services provided by:ERA MyPro Realty



Listed by:craig schmitz
Office:redefined realty advisors llc.
MLS#:1927971
Source:Metro MLS
N74W24579 Merske COURT,Sussex, WI 53089
$775,000
- 5 Beds
- 4 Baths
- 3,746 sq. ft.
- Single family
- Active
Price summary
- Price:$775,000
- Price per sq. ft.:$206.89
About this home
Room to roam in this exceptional 5BR, 3.5BA exposed open concept, split ranch ranch, on quiet cul de sac, in desirable Hamilton SD. Stunning kitchen w/gorgeous staggered custom cabinets, large center island, pantry & SS appliances, open to sunny dinette, & living room w/lovely stone GFP. Spacious master suite w/tray ceiling, his/hers walk-in closets & ensuite bathroom w/dual vanity & large walk-in tiled shower. Two spacious bedrooms & full bathroom, formal dining room & first floor laundry complete the main level. Wonderful finished lower level w/full size windows features two rec areas, fantastic wet bar, two more bedrooms & 3rd full bathroom, still w/plenty of storage area & workshop space. Deep 3.5 car garage w/stairs to LL. Enjoy the private almost 3/4 acre yard from the deck.
Contact an agent
Home facts
- Year built:2013
- Listing Id #:1927971
- Added:21 day(s) ago
- Updated:August 14, 2025 at 03:22 PM
Rooms and interior
- Bedrooms:5
- Total bathrooms:4
- Full bathrooms:3
- Living area:3,746 sq. ft.
Heating and cooling
- Cooling:Central Air, Forced Air
- Heating:Forced Air, Natural Gas
Structure and exterior
- Year built:2013
- Building area:3,746 sq. ft.
- Lot area:0.69 Acres
Schools
- High school:Hamilton
- Middle school:Templeton
- Elementary school:Woodside
Utilities
- Water:Municipal Water
- Sewer:Municipal Sewer
Finances and disclosures
- Price:$775,000
- Price per sq. ft.:$206.89
- Tax amount:$8,693 (2024)
New listings near N74W24579 Merske COURT
 $749,900Active4 beds 4 baths4,212 sq. ft.
$749,900Active4 beds 4 baths4,212 sq. ft.W232N7949 Nesting COURT, Sussex, WI 53089
MLS# 1931120Listed by: REALTY EXECUTIVES INTEGRITY BROOKFIELD $629,990Pending4 beds 3 baths2,735 sq. ft.
$629,990Pending4 beds 3 baths2,735 sq. ft.W237N5468 Limestone COURT, Sussex, WI 53089
MLS# 1930850Listed by: KAEREK HOMES, INC. $559,900Active4 beds 3 baths3,236 sq. ft.
$559,900Active4 beds 3 baths3,236 sq. ft.W234N7919 Mallard COURT, Sussex, WI 53089
MLS# 1930802Listed by: REAL BROKER MILWAUKEE- Open Fri, 4:30 to 6pm
 $639,900Active3 beds 4 baths2,115 sq. ft.
$639,900Active3 beds 4 baths2,115 sq. ft.N76W24944 Ridgefield DRIVE, Sussex, WI 53089
MLS# 1930653Listed by: SHOREWEST REALTORS, INC. - Open Sat, 11am to 12:30pm
 $324,900Active2 beds 1 baths882 sq. ft.
$324,900Active2 beds 1 baths882 sq. ft.W232N6285 Waukesha AVENUE, Sussex, WI 53089
MLS# 1930513Listed by: KELLER WILLIAMS REALTY-LAKE COUNTRY - New
 $399,900Active3 beds 2 baths1,927 sq. ft.
$399,900Active3 beds 2 baths1,927 sq. ft.N61W23875 Sumac LANE, Sussex, WI 53089
MLS# 1930219Listed by: EDGE REALTY GROUP  $374,900Active3 beds 2 baths1,476 sq. ft.
$374,900Active3 beds 2 baths1,476 sq. ft.W235N6442 Outer Circle DRIVE, Sussex, WI 53089
MLS# 1929796Listed by: KELLER WILLIAMS-MNS WAUWATOSA $679,900Pending5 beds 3 baths2,907 sq. ft.
$679,900Pending5 beds 3 baths2,907 sq. ft.N72W23733 Butler COURT, Sussex, WI 53089
MLS# 1929374Listed by: REALTY EXECUTIVES - INTEGRITY $825,000Pending5 beds 4 baths4,160 sq. ft.
$825,000Pending5 beds 4 baths4,160 sq. ft.W239N7521 High Ridge DRIVE, Sussex, WI 53089
MLS# 1929463Listed by: FIRST WEBER INC - MENOMONEE FALLS $379,900Pending3 beds 2 baths1,853 sq. ft.
$379,900Pending3 beds 2 baths1,853 sq. ft.N59W23474 Lilac COURT, Sussex, WI 53089
MLS# 1929175Listed by: MOVING FORWARD REALTY
