11447 Monteville COURT, Trempealeau, WI 54661
Local realty services provided by:ERA MyPro Realty

Listed by:karla frank
Office:bi-state realty & appraisals
MLS#:1911959
Source:Metro MLS
11447 Monteville COURT,Trempealeau, WI 54661
$459,900
- 4 Beds
- 3 Baths
- 2,738 sq. ft.
- Single family
- Pending
Price summary
- Price:$459,900
- Price per sq. ft.:$167.97
About this home
Hard to find new construction ready for someone to move right in & not worry about the expense or hassle of completing additional BR, BA & living space in LL. Main floor features open concept LR/DR/KIT w/ vaulted ceilings and fireplace with floor to ceiling decorative mantel piece. kitchen with island and quartz counters. Off of dining area is sliding door which leads to generous size patio. Primary quarters with have dual sinks, tiled shower & walk-in closet. Lower level has 2 bedrooms, roomy family room, plenty of finished off storage space & full bath. LVT in common areas on main level, carpet in Family RM & BRs, vinyl tile in bathrooms. Oil bronzed hardware, recess lighting, gutters and fully sodded .383 acre yard. Only minutes away from Holmen. Estimated end of May completion
Contact an agent
Home facts
- Year built:2025
- Listing Id #:1911959
- Added:135 day(s) ago
- Updated:August 15, 2025 at 07:37 AM
Rooms and interior
- Bedrooms:4
- Total bathrooms:3
- Full bathrooms:3
- Living area:2,738 sq. ft.
Heating and cooling
- Cooling:Central Air, Forced Air
- Heating:Forced Air, Natural Gas
Structure and exterior
- Year built:2025
- Building area:2,738 sq. ft.
- Lot area:0.38 Acres
Schools
- High school:Gale-Ettrick-Tremp
- Middle school:Gale-Ettrick-Tremp
Utilities
- Water:Municipal Water
- Sewer:Municipal Sewer
Finances and disclosures
- Price:$459,900
- Price per sq. ft.:$167.97
- Tax amount:$792 (2023)
New listings near 11447 Monteville COURT
 $625,000Pending5 beds 4 baths3,720 sq. ft.
$625,000Pending5 beds 4 baths3,720 sq. ft.W25190 Quarter Horse LANE, Trempealeau, WI 54661
MLS# 1929234Listed by: COLDWELL BANKER RIVER VALLEY, REALTORS- Open Sun, 11:30am to 1pm
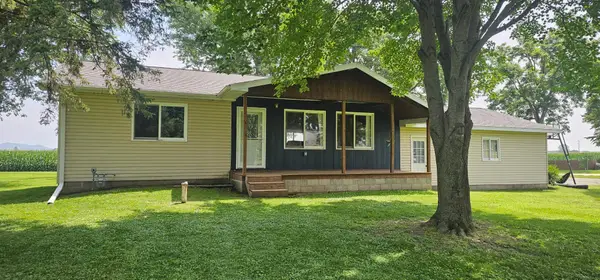 $259,900Active2 beds 2 baths1,816 sq. ft.
$259,900Active2 beds 2 baths1,816 sq. ft.N15508 Harris Road, Trempealeau, WI 54661
MLS# 6761463Listed by: RE/MAX RESULTS 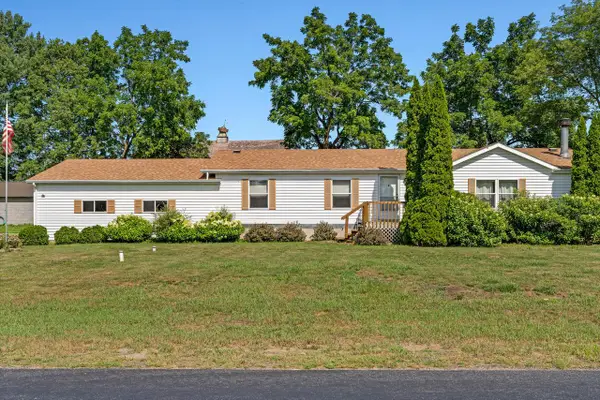 $244,900Pending3 beds 2 baths1,596 sq. ft.
$244,900Pending3 beds 2 baths1,596 sq. ft.N15504 Harris ROAD, Trempealeau, WI 54661
MLS# 1928337Listed by: @PROPERTIES LA CROSSE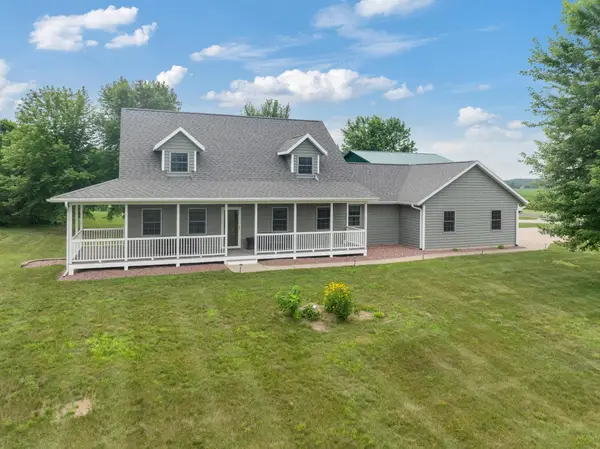 $609,900Pending4 beds 4 baths3,700 sq. ft.
$609,900Pending4 beds 4 baths3,700 sq. ft.N13013 Primrose Road, Trempealeau, WI 54661
MLS# 6754312Listed by: RE/MAX RESULTS $59,900Active1.07 Acres
$59,900Active1.07 AcresLot 000 WEST PRAIRIE ROAD, Trempealeau, WI 54661
MLS# 1924723Listed by: ASSIST 2 SELL PREMIUM CHOICE REALTY, LLC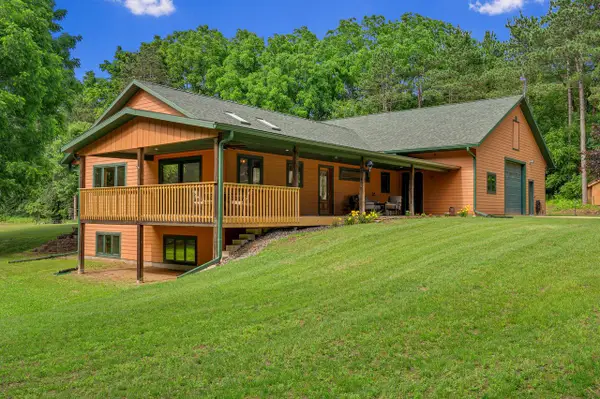 $689,900Pending4 beds 4 baths2,373 sq. ft.
$689,900Pending4 beds 4 baths2,373 sq. ft.N13249 West Prairie ROAD, Trempealeau, WI 54661
MLS# 1924562Listed by: ASSIST 2 SELL PREMIUM CHOICE REALTY, LLC $744,900Pending4 beds 4 baths2,373 sq. ft.
$744,900Pending4 beds 4 baths2,373 sq. ft.N13249 West Prairie ROAD, Trempealeau, WI 54661
MLS# 1924564Listed by: ASSIST 2 SELL PREMIUM CHOICE REALTY, LLC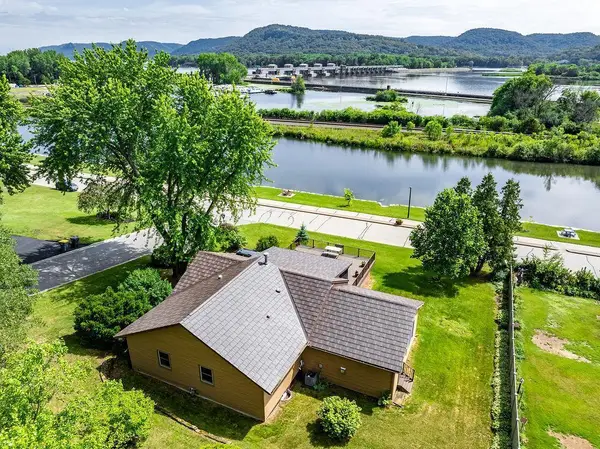 $397,500Pending2 beds 2 baths2,311 sq. ft.
$397,500Pending2 beds 2 baths2,311 sq. ft.24314 2nd Street, Trempealeau, WI 54661
MLS# 6741731Listed by: RE/MAX RESULTS $84,900Active1.68 Acres
$84,900Active1.68 AcresLot 6 SPAULDING ROAD, Trempealeau, WI 54661
MLS# 1921063Listed by: @PROPERTIES LA CROSSE $564,900Active5 beds 4 baths3,784 sq. ft.
$564,900Active5 beds 4 baths3,784 sq. ft.W25573 Timothy LANE, Trempealeau, WI 54661
MLS# 1920820Listed by: RE/MAX RESULTS

