5146 Cedar Pointe DRIVE, West Bend, WI 53095
Local realty services provided by:ERA MyPro Realty
Listed by:sean brown
Office:best life realty
MLS#:1933498
Source:Metro MLS
5146 Cedar Pointe DRIVE,West Bend, WI 53095
$1,395,000
- 4 Beds
- 6 Baths
- 6,032 sq. ft.
- Single family
- Pending
Price summary
- Price:$1,395,000
- Price per sq. ft.:$231.27
About this home
Rare opportunity in the coveted Cedar Pointe subdivision; this home definitely stands apart. Amazing custom built executive ranch by Highland Builders now available. Home features 4 bedrooms, 4 ensuites, and 2 half baths with inviting spaces. Features gourmet chef's kitchen and beautifully maintained hickory hardwood floors throughout. Incorporates custom wood beams, 4 fireplaces, and steam shower in primary bath. The lower level is perfect for guests or extended family with bedroom, kitchenette, recreational room, full bath with heated floor, and stairs leading to the heated 4 car garage. Outdoor space ideal for entertaining with inground saltwater pool and old growth trees for privacy. This quality home is impeccably maintained and ready for your traditions and new memories.
Contact an agent
Home facts
- Year built:2017
- Listing ID #:1933498
- Added:20 day(s) ago
- Updated:September 14, 2025 at 03:23 PM
Rooms and interior
- Bedrooms:4
- Total bathrooms:6
- Full bathrooms:4
- Living area:6,032 sq. ft.
Heating and cooling
- Cooling:Central Air, Forced Air, Multiple Units
- Heating:Forced Air, Multiple Units, Natural Gas, Zoned Heating
Structure and exterior
- Year built:2017
- Building area:6,032 sq. ft.
- Lot area:2.91 Acres
Schools
- High school:West
- Middle school:Badger
- Elementary school:Mclane
Utilities
- Water:Shared Well
- Sewer:Private Septic System
Finances and disclosures
- Price:$1,395,000
- Price per sq. ft.:$231.27
- Tax amount:$8,128 (2024)
New listings near 5146 Cedar Pointe DRIVE
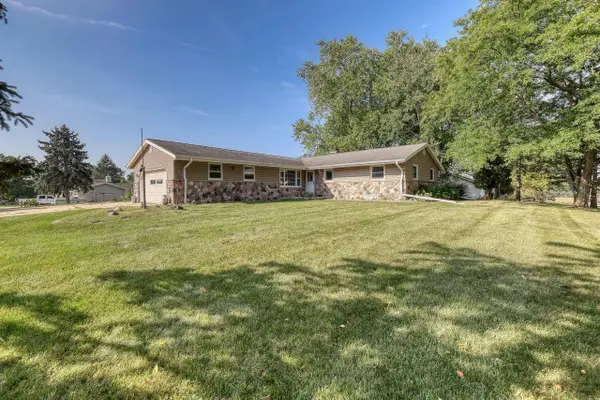 $380,000Active3 beds 2 baths1,564 sq. ft.
$380,000Active3 beds 2 baths1,564 sq. ft.3131 Kristine LANE, West Bend, WI 53090
MLS# 1936328Listed by: EVOLVE REALTY- New
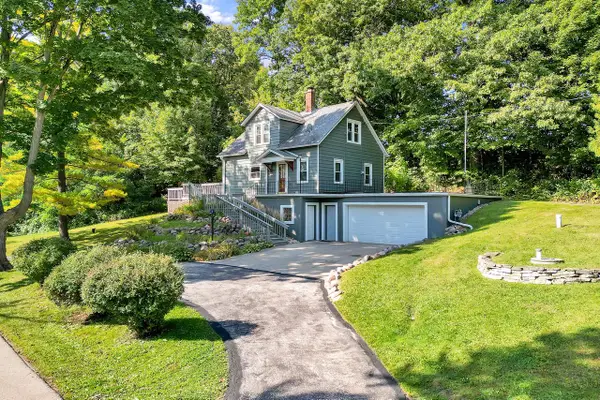 $489,000Active3 beds 2 baths1,200 sq. ft.
$489,000Active3 beds 2 baths1,200 sq. ft.7107 River DRIVE N, West Bend, WI 53090
MLS# 1936243Listed by: XCEL REALTY, LLC - Open Sun, 10:30am to 12pm
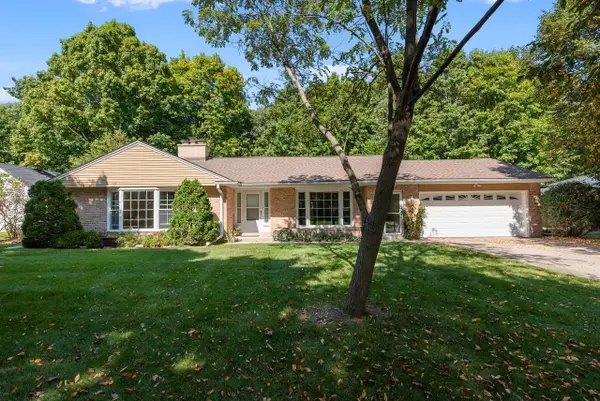 $395,000Active2 beds 2 baths1,940 sq. ft.
$395,000Active2 beds 2 baths1,940 sq. ft.240 Vine STREET, West Bend, WI 53095
MLS# 1936236Listed by: FIRST WEBER INC- WEST BEND - Open Sat, 10am to 12pmNew
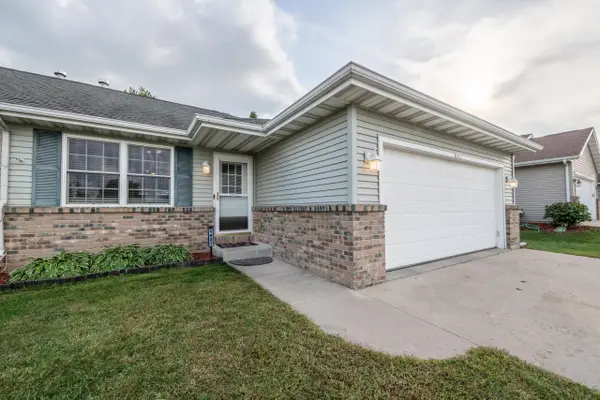 $399,900Active2 beds 3 baths1,851 sq. ft.
$399,900Active2 beds 3 baths1,851 sq. ft.1927 Daisy DRIVE, West Bend, WI 53090
MLS# 1936219Listed by: SHOREWEST REALTORS, INC. - New
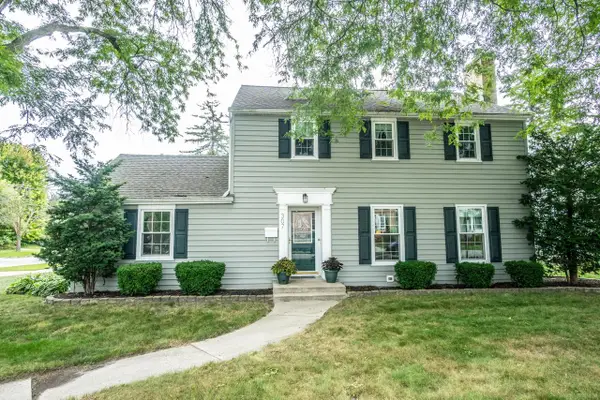 $299,900Active3 beds 2 baths1,458 sq. ft.
$299,900Active3 beds 2 baths1,458 sq. ft.307 S 9th AVENUE, West Bend, WI 53095
MLS# 1936202Listed by: EMMER REAL ESTATE GROUP - New
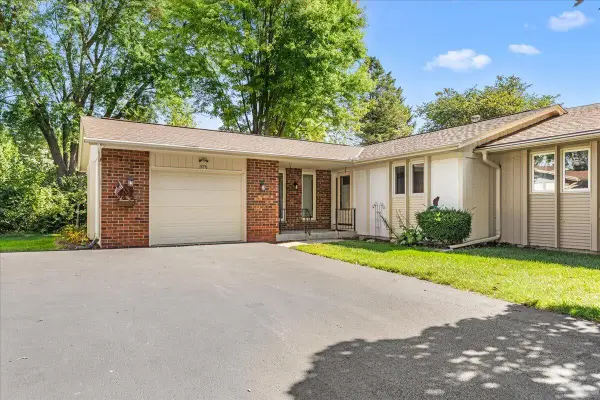 $239,900Active2 beds 2 baths1,130 sq. ft.
$239,900Active2 beds 2 baths1,130 sq. ft.707 Tamarack DRIVE E, West Bend, WI 53095
MLS# 1936174Listed by: HANSON & CO. REAL ESTATE 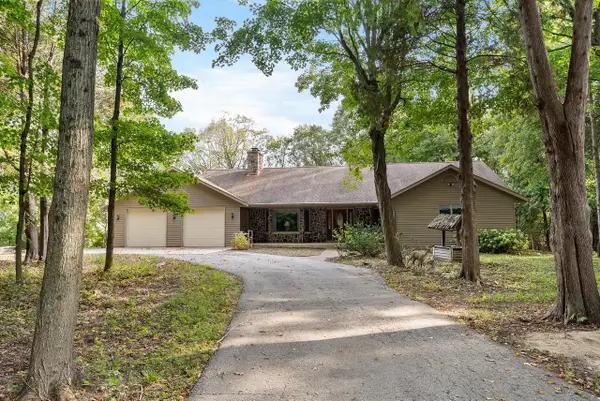 $649,900Active4 beds 3 baths2,164 sq. ft.
$649,900Active4 beds 3 baths2,164 sq. ft.3147 State Road 33, West Bend, WI 53095
MLS# 1936136Listed by: RE/MAX UNITED - PORT WASHINGTON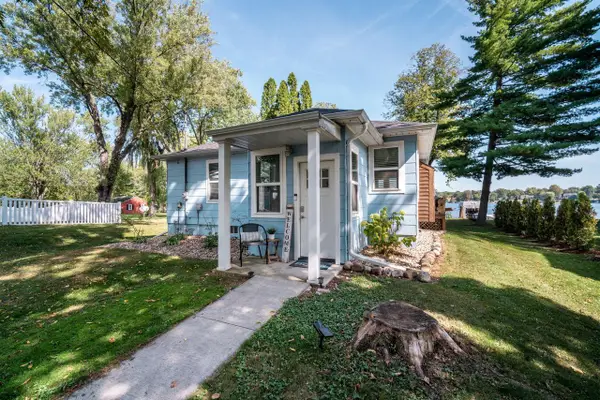 $850,000Active3 beds 1 baths960 sq. ft.
$850,000Active3 beds 1 baths960 sq. ft.5112 Wickert DRIVE, West Bend, WI 53095
MLS# 1935989Listed by: BOSS REALTY, LLC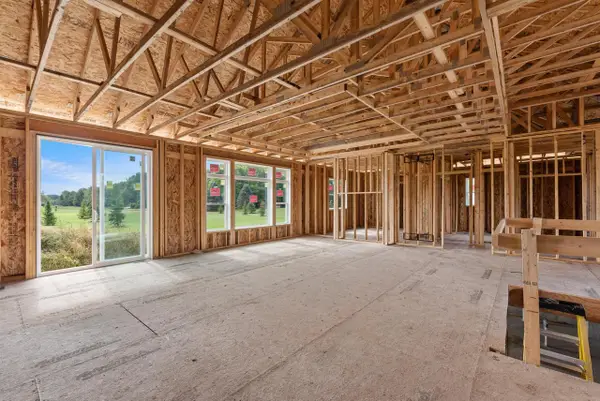 $698,900Active3 beds 2 baths2,010 sq. ft.
$698,900Active3 beds 2 baths2,010 sq. ft.2161 Wallace Lake ROAD #Lt10, West Bend, WI 53090
MLS# 1935898Listed by: KWS REALTY (KATHY WOLF AND SONS REALTY)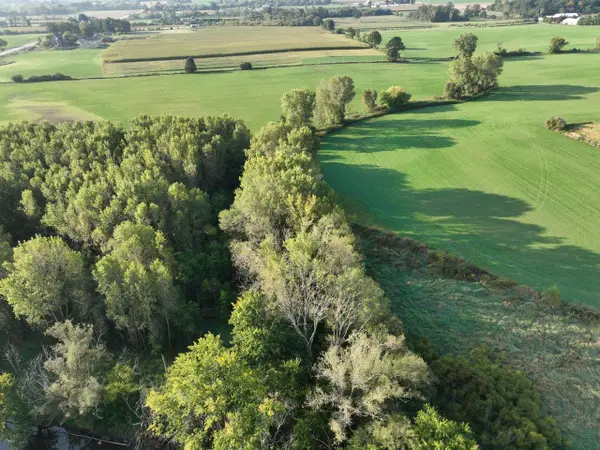 $695,000Active38.06 Acres
$695,000Active38.06 AcresLt0 COUNTY HIGHWAY M, West Bend, WI 53090
MLS# 1935884Listed by: LANDGUYS, LLC OF WI
