61 Old Farm Ln, BERKELEY SPRINGS, WV 25411
Local realty services provided by:ERA Central Realty Group
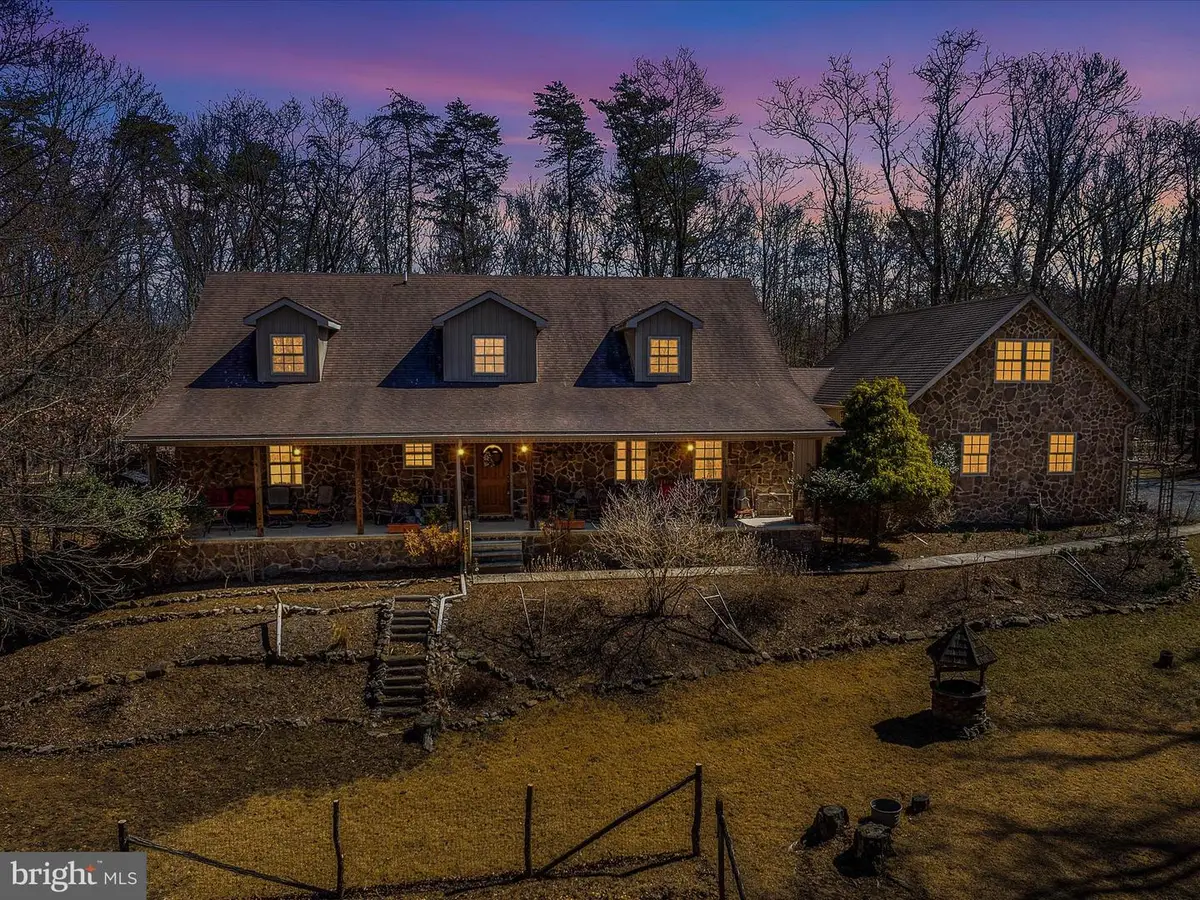

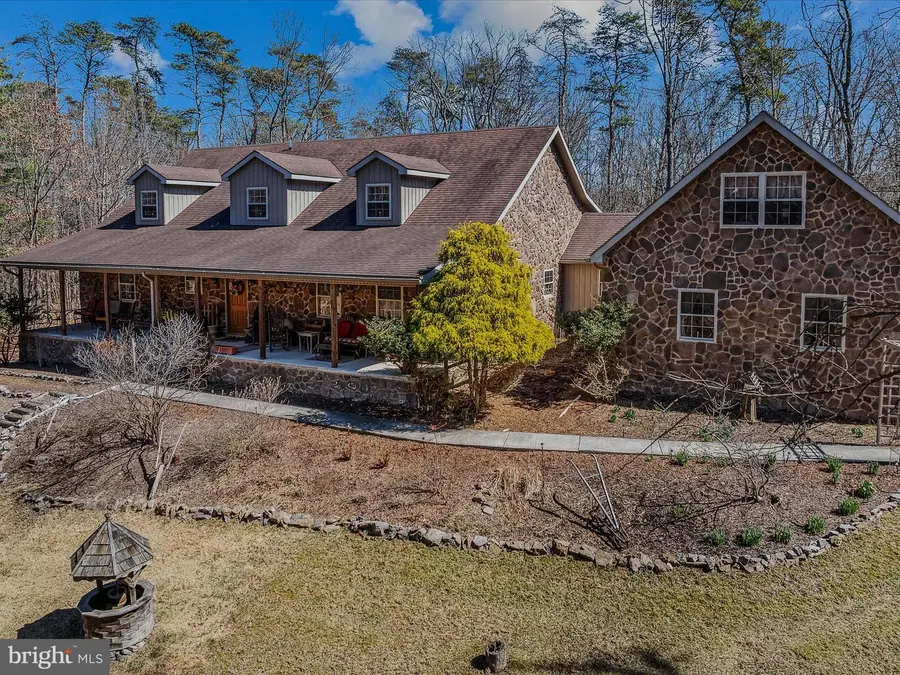
Listed by:teresa l. white-curtis
Office:perry realty, llc.
MLS#:WVMO2005736
Source:BRIGHTMLS
Price summary
- Price:$625,000
- Price per sq. ft.:$147.44
About this home
MOTIVATED SELLER! This exquisite custom-built stone residence boasts an array of impressive features. Upon entering from the covered front porch, one is greeted by the expansive entry foyer. The living room showcases a stunning floor-to-ceiling stone wood-burning fireplace, high vaulted ceiling, and open staircase. A formal dining room and eat-in kitchen with quartz countertops, range, refrigerator, dishwasher, microwave, and ample cabinetry provide the perfect setting for large family gatherings. The main level primary bedroom suite offers two bathrooms, two walk-in closets, and a cozy sitting room. Additional features on the main level include a half bath and a sun porch overlooking the wooded backyard. A three-car garage provides access to the mud room/laundry hookup, and a finished room above the garage offers additional living space. The upper level features two spacious bedrooms, a full third bath, and a loft area with balcony overlooking the living room. Full basement gives you lots of storage space. A heat pump, central air, and outdoor wood furnace ensure a warm and cozy atmosphere throughout. Situated on 12+ acres comprising of 2 lots, this property is conveniently located on the north end of Berkeley Springs for easy access to I70.
Contact an agent
Home facts
- Year built:2007
- Listing Id #:WVMO2005736
- Added:149 day(s) ago
- Updated:August 16, 2025 at 07:27 AM
Rooms and interior
- Bedrooms:3
- Total bathrooms:4
- Full bathrooms:3
- Half bathrooms:1
- Living area:4,239 sq. ft.
Heating and cooling
- Cooling:Central A/C
- Heating:Electric, Heat Pump(s), Wood
Structure and exterior
- Roof:Architectural Shingle
- Year built:2007
- Building area:4,239 sq. ft.
- Lot area:12.54 Acres
Utilities
- Water:Well
- Sewer:Septic Exists
Finances and disclosures
- Price:$625,000
- Price per sq. ft.:$147.44
- Tax amount:$2,630 (2022)
New listings near 61 Old Farm Ln
- New
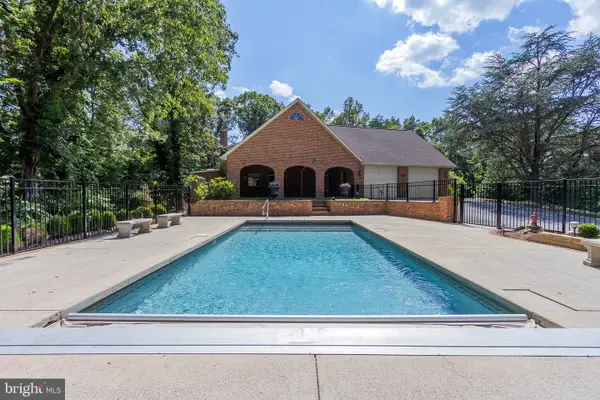 $857,000Active5 beds 4 baths8,439 sq. ft.
$857,000Active5 beds 4 baths8,439 sq. ft.299 E Yost Cir, BERKELEY SPRINGS, WV 25411
MLS# WVMO2006424Listed by: SAMSON PROPERTIES - New
 $220,000Active3 beds 1 baths1,248 sq. ft.
$220,000Active3 beds 1 baths1,248 sq. ft.137 Hageman St, BERKELEY SPRINGS, WV 25411
MLS# WVMO2006526Listed by: MOUNTAIN HOME REAL ESTATE, LLC - New
 $539,900Active3 beds 2 baths1,926 sq. ft.
$539,900Active3 beds 2 baths1,926 sq. ft.237 Foggy Bottom Ln, BERKELEY SPRINGS, WV 25411
MLS# WVMO2006500Listed by: HOFFMAN REALTY - New
 $250,000Active2 beds 2 baths1,400 sq. ft.
$250,000Active2 beds 2 baths1,400 sq. ft.564 Shade Ln, BERKELEY SPRINGS, WV 25411
MLS# WVMO2006524Listed by: MOUNTAIN HOME REAL ESTATE, LLC - Coming Soon
 $395,000Coming Soon4 beds 2 baths
$395,000Coming Soon4 beds 2 baths100 Stillwater Ln, BERKELEY SPRINGS, WV 25411
MLS# WVMO2006522Listed by: EXP REALTY, LLC - New
 $395,000Active4 beds 2 baths2,100 sq. ft.
$395,000Active4 beds 2 baths2,100 sq. ft.1048 Fairview Dr, BERKELEY SPRINGS, WV 25411
MLS# WVMO2006504Listed by: COLDWELL BANKER PREMIER - Coming Soon
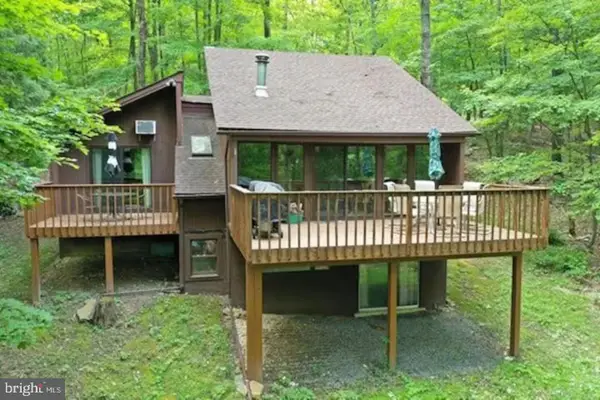 $359,000Coming Soon3 beds 2 baths
$359,000Coming Soon3 beds 2 baths170 Whipporwill Way, BERKELEY SPRINGS, WV 25411
MLS# WVMO2006474Listed by: MOUNTAIN HOME REAL ESTATE, LLC 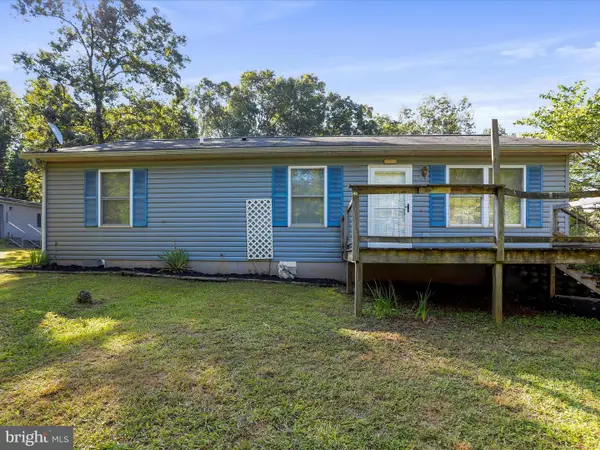 $575,000Pending3 beds 2 baths1,008 sq. ft.
$575,000Pending3 beds 2 baths1,008 sq. ft.1840 Shade Ln, BERKELEY SPRINGS, WV 25411
MLS# WVMO2006460Listed by: THE KW COLLECTIVE- Coming Soon
 $235,000Coming Soon1 beds 1 baths
$235,000Coming Soon1 beds 1 baths830 Wisteria Ln, BERKELEY SPRINGS, WV 25411
MLS# WVMO2006508Listed by: MOUNTAIN HOME REAL ESTATE, LLC - New
 $189,000Active4 beds 2 baths1,152 sq. ft.
$189,000Active4 beds 2 baths1,152 sq. ft.36 Concord Ave, BERKELEY SPRINGS, WV 25411
MLS# WVMO2006478Listed by: COLDWELL BANKER PREMIER
