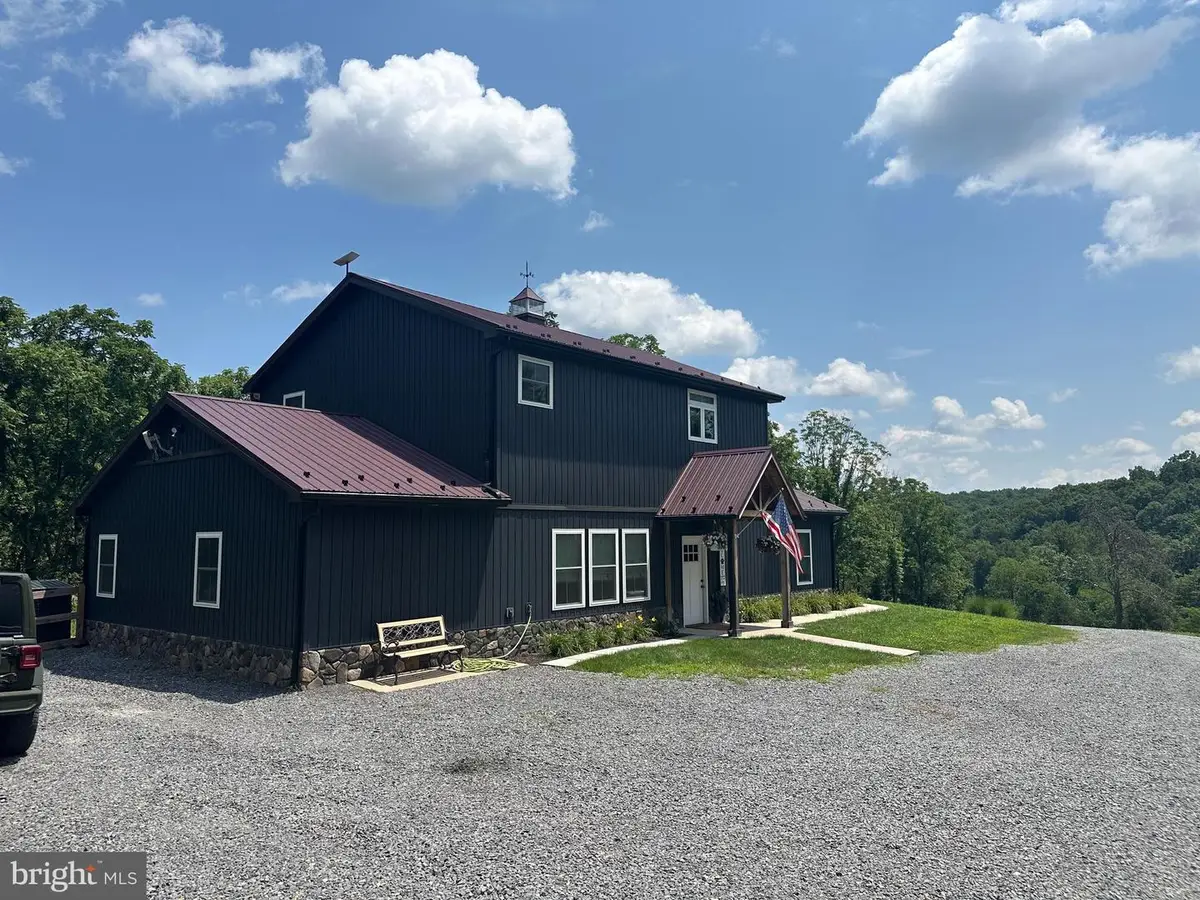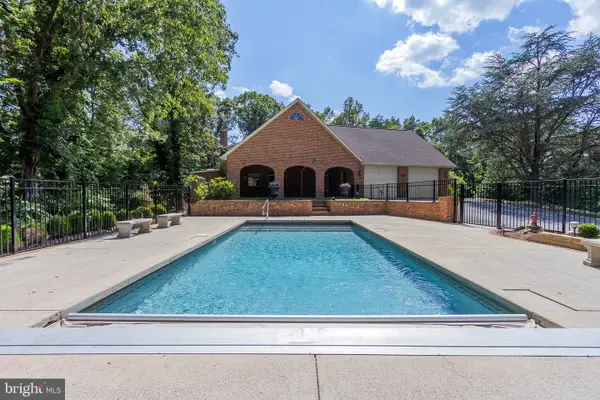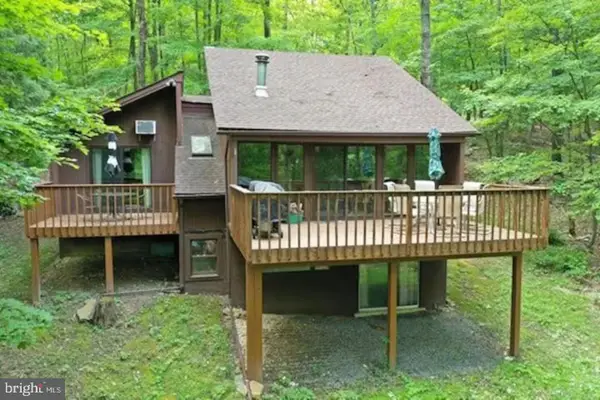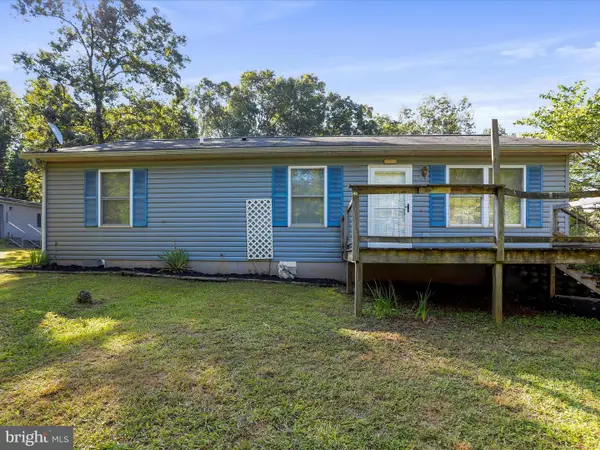9 Whiskey Trail Ln, BERKELEY SPRINGS, WV 25411
Local realty services provided by:ERA Cole Realty



9 Whiskey Trail Ln,BERKELEY SPRINGS, WV 25411
$800,000
- 4 Beds
- 3 Baths
- 3,850 sq. ft.
- Single family
- Active
Listed by:scott michael thompson
Office:samson properties
MLS#:WVMO2006302
Source:BRIGHTMLS
Price summary
- Price:$800,000
- Price per sq. ft.:$207.79
About this home
Brand New upscale home built by 3rd generation custom upscale builder Dream Home!!!10 acres with beautiful mountain and nature views very private yet 5 min from Downtown the best of both worlds. The Home sits on 10 acres sitting at the top of the hill with a great lot . This Dream home has upscale flooring on both levels.. Gourmet kitchen with stainless steel appliances and granite counters.3 Family rooms on both the main walk in level and the upper level with laundry room on both levels .Huge stunning deck to enjoy cookouts and the great nature and creek views on the property. Wait until you see the upscale Bathrooms and upscale shower areas .If you like the beauty of upscale Barn doors and great craftsman ship throughout this dream home this home was built by perfection quality and great details done in this home. yet 5 min to enjoy the fun of Downtown Berkeley Springs and the State Parks and the Potomac River. 2 min to Va State Line and 15 min to Maryland. When you see the quality and details from this builder You will be so happy and 10 plus stunning acres comes with it Wow !!! Upgraded vinyl board and Batten.3 Car Garage with In law Suite. # Bedrooms and 2 Full Baths in the Main home and ! Bedroom and ! full Bathroom in the Next Door in Law Suite!!! Brand New Brick fireplace just built this month and this amazing house has a whole house Generator !!!
Contact an agent
Home facts
- Year built:2023
- Listing Id #:WVMO2006302
- Added:39 day(s) ago
- Updated:August 16, 2025 at 01:42 PM
Rooms and interior
- Bedrooms:4
- Total bathrooms:3
- Full bathrooms:3
- Living area:3,850 sq. ft.
Heating and cooling
- Cooling:Central A/C
- Heating:Electric, Heat Pump(s)
Structure and exterior
- Year built:2023
- Building area:3,850 sq. ft.
- Lot area:10 Acres
Utilities
- Water:Well
Finances and disclosures
- Price:$800,000
- Price per sq. ft.:$207.79
- Tax amount:$2,500 (2024)
New listings near 9 Whiskey Trail Ln
- New
 $857,000Active5 beds 4 baths8,439 sq. ft.
$857,000Active5 beds 4 baths8,439 sq. ft.299 E Yost Cir, BERKELEY SPRINGS, WV 25411
MLS# WVMO2006424Listed by: SAMSON PROPERTIES - New
 $220,000Active3 beds 1 baths1,248 sq. ft.
$220,000Active3 beds 1 baths1,248 sq. ft.137 Hageman St, BERKELEY SPRINGS, WV 25411
MLS# WVMO2006526Listed by: MOUNTAIN HOME REAL ESTATE, LLC - New
 $539,900Active3 beds 2 baths1,926 sq. ft.
$539,900Active3 beds 2 baths1,926 sq. ft.237 Foggy Bottom Ln, BERKELEY SPRINGS, WV 25411
MLS# WVMO2006500Listed by: HOFFMAN REALTY - New
 $250,000Active2 beds 2 baths1,400 sq. ft.
$250,000Active2 beds 2 baths1,400 sq. ft.564 Shade Ln, BERKELEY SPRINGS, WV 25411
MLS# WVMO2006524Listed by: MOUNTAIN HOME REAL ESTATE, LLC - Coming Soon
 $395,000Coming Soon4 beds 2 baths
$395,000Coming Soon4 beds 2 baths100 Stillwater Ln, BERKELEY SPRINGS, WV 25411
MLS# WVMO2006522Listed by: EXP REALTY, LLC - New
 $395,000Active4 beds 2 baths2,100 sq. ft.
$395,000Active4 beds 2 baths2,100 sq. ft.1048 Fairview Dr, BERKELEY SPRINGS, WV 25411
MLS# WVMO2006504Listed by: COLDWELL BANKER PREMIER - Coming Soon
 $359,000Coming Soon3 beds 2 baths
$359,000Coming Soon3 beds 2 baths170 Whipporwill Way, BERKELEY SPRINGS, WV 25411
MLS# WVMO2006474Listed by: MOUNTAIN HOME REAL ESTATE, LLC  $575,000Pending3 beds 2 baths1,008 sq. ft.
$575,000Pending3 beds 2 baths1,008 sq. ft.1840 Shade Ln, BERKELEY SPRINGS, WV 25411
MLS# WVMO2006460Listed by: THE KW COLLECTIVE- Coming Soon
 $235,000Coming Soon1 beds 1 baths
$235,000Coming Soon1 beds 1 baths830 Wisteria Ln, BERKELEY SPRINGS, WV 25411
MLS# WVMO2006508Listed by: MOUNTAIN HOME REAL ESTATE, LLC - New
 $189,000Active4 beds 2 baths1,152 sq. ft.
$189,000Active4 beds 2 baths1,152 sq. ft.36 Concord Ave, BERKELEY SPRINGS, WV 25411
MLS# WVMO2006478Listed by: COLDWELL BANKER PREMIER
