11 Hiram Ln, Bloomery, WV 26817
Local realty services provided by:ERA OakCrest Realty, Inc.
Listed by:
- ERA OakCrest Realty, Inc.
MLS#:WVHS2007068
Source:BRIGHTMLS
Price summary
- Price:$300,000
- Price per sq. ft.:$168.54
About this home
This Custom Ranch Home is set on 2.14 acres in Bloomery/ Capon Bridge WV. This property offers 5 total bedrooms, 3 full baths, a garage, shed, hot tub, wrap-around deck, fenced yard, and covered front porch. The primary bedroom features direct access to the deck and hot tub, along with a spacious full bath complete with a separate shower, jetted tub, and two individual vanities. The spacious kitchen provides ample counter space, generous cabinetry, an island, stainless steel appliances, and room for a dining table, with convenient access straight out to the deck for easy indoor–outdoor flow for cookouts and entertaining. This home is designed for functionality and everyday comfort. Enjoy the hot tub, relax on the wrap-around deck, or take in the scenery from the covered front porch. The usable acreage offers space to garden, roam, or simply appreciate the quiet surroundings. This property provides the room, amenities, and setting to make it your own. Just past the WV/VA line.
Contact an agent
Home facts
- Year built:2006
- Listing ID #:WVHS2007068
- Added:2 day(s) ago
- Updated:November 20, 2025 at 11:43 PM
Rooms and interior
- Bedrooms:5
- Total bathrooms:3
- Full bathrooms:3
- Living area:1,780 sq. ft.
Heating and cooling
- Cooling:Central A/C
- Heating:Electric, Heat Pump(s)
Structure and exterior
- Year built:2006
- Building area:1,780 sq. ft.
- Lot area:2.14 Acres
Utilities
- Water:Well
- Sewer:On Site Septic
Finances and disclosures
- Price:$300,000
- Price per sq. ft.:$168.54
- Tax amount:$1,030 (2025)
New listings near 11 Hiram Ln
- New
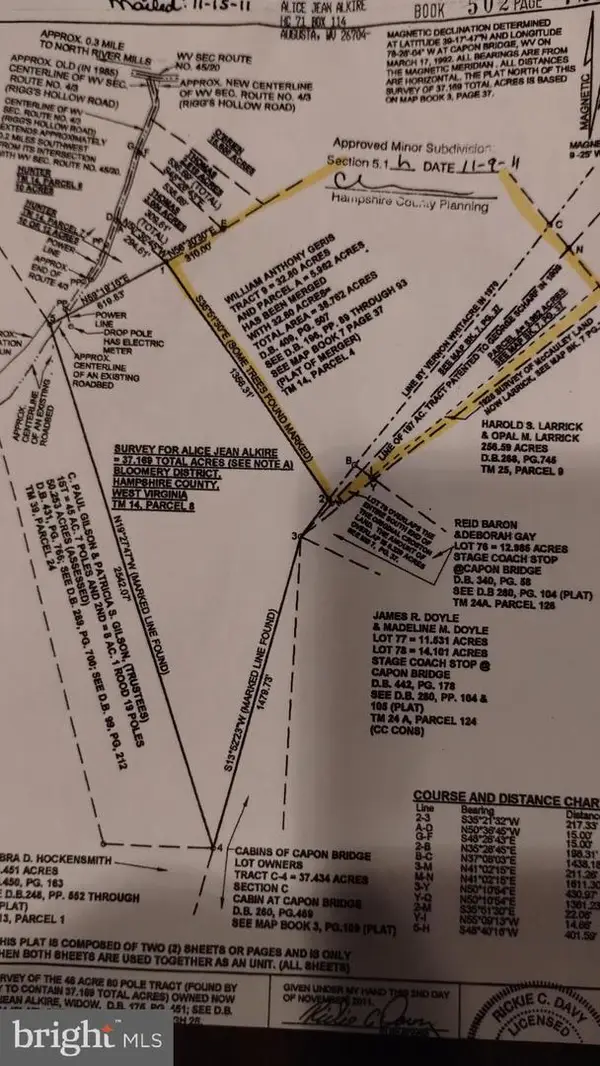 $175,000Active38.76 Acres
$175,000Active38.76 AcresGrape Ridge Tr 9 38.762 Ac, CAPON BRIDGE, WV 26711
MLS# WVHS2007074Listed by: SAMSON PROPERTIES - New
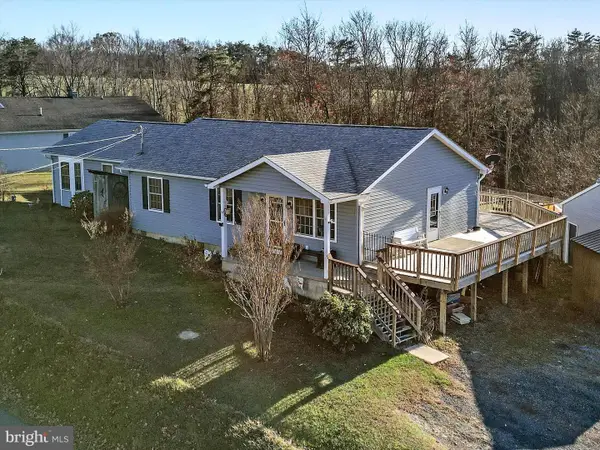 Listed by ERA$300,000Active5 beds 3 baths1,780 sq. ft.
Listed by ERA$300,000Active5 beds 3 baths1,780 sq. ft.11 Hiram Ln, BLOOMERY, WV 26817
MLS# WVHS2007068Listed by: ERA OAKCREST REALTY, INC. - New
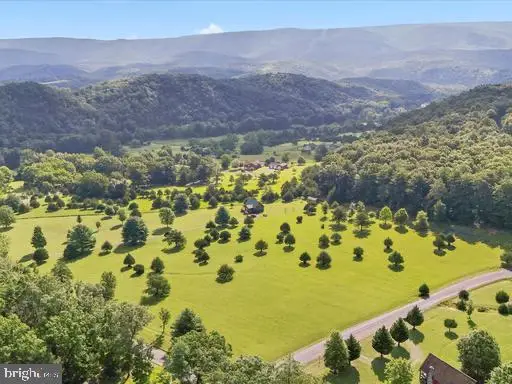 $59,900Active3.26 Acres
$59,900Active3.26 AcresLot 54 River Bend Dr, PAW PAW, WV 25434
MLS# WVHS2007054Listed by: PIONEER RIDGE REALTY - New
 $285,000Active3 beds 1 baths1,120 sq. ft.
$285,000Active3 beds 1 baths1,120 sq. ft.1060 Buffalo Ridge Rd, AUGUSTA, WV 26704
MLS# WVHS2007056Listed by: WEST VIRGINIA LAND & HOME REALTY - New
 $399,990Active3 beds 4 baths2,094 sq. ft.
$399,990Active3 beds 4 baths2,094 sq. ft.114 Flaxen Mane Ct, STEPHENSON, VA 22656
MLS# VAFV2038068Listed by: BROOKFIELD MID-ATLANTIC BROKERAGE, LLC - New
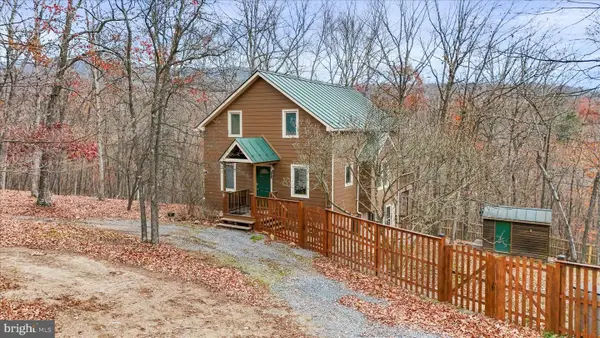 $550,000Active4 beds 4 baths2,615 sq. ft.
$550,000Active4 beds 4 baths2,615 sq. ft.1944 Crossings View Rd, PAW PAW, WV 25434
MLS# WVHS2007006Listed by: EXP REALTY, LLC  $199,900Active27.46 Acres
$199,900Active27.46 AcresLot 8 Croston Rd, BLOOMERY, WV 26817
MLS# WVHS2007024Listed by: PRESLEE REAL ESTATE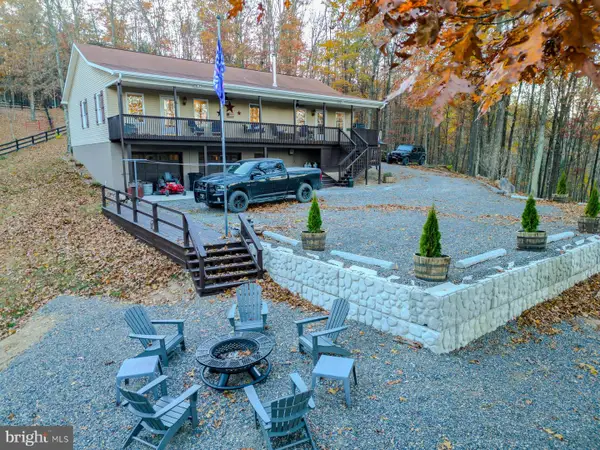 $749,900Active3 beds 3 baths2,030 sq. ft.
$749,900Active3 beds 3 baths2,030 sq. ft.216 Angel Country Ln, PAW PAW, WV 25434
MLS# WVHS2007028Listed by: COLDWELL BANKER PREMIER Listed by ERA$415,000Active5 beds 3 baths3,192 sq. ft.
Listed by ERA$415,000Active5 beds 3 baths3,192 sq. ft.68 Scenic Dr, CAPON BRIDGE, WV 26711
MLS# WVHS2007012Listed by: ERA OAKCREST REALTY, INC. $349,900Active3 beds 3 baths1,829 sq. ft.
$349,900Active3 beds 3 baths1,829 sq. ft.66 Timber Ridge Rd, CAPON BRIDGE, WV 26711
MLS# WVHS2007002Listed by: SAMSON PROPERTIES
