130 Kimberwicke Dr N, CHARLES TOWN, WV 25414
Local realty services provided by:ERA Byrne Realty
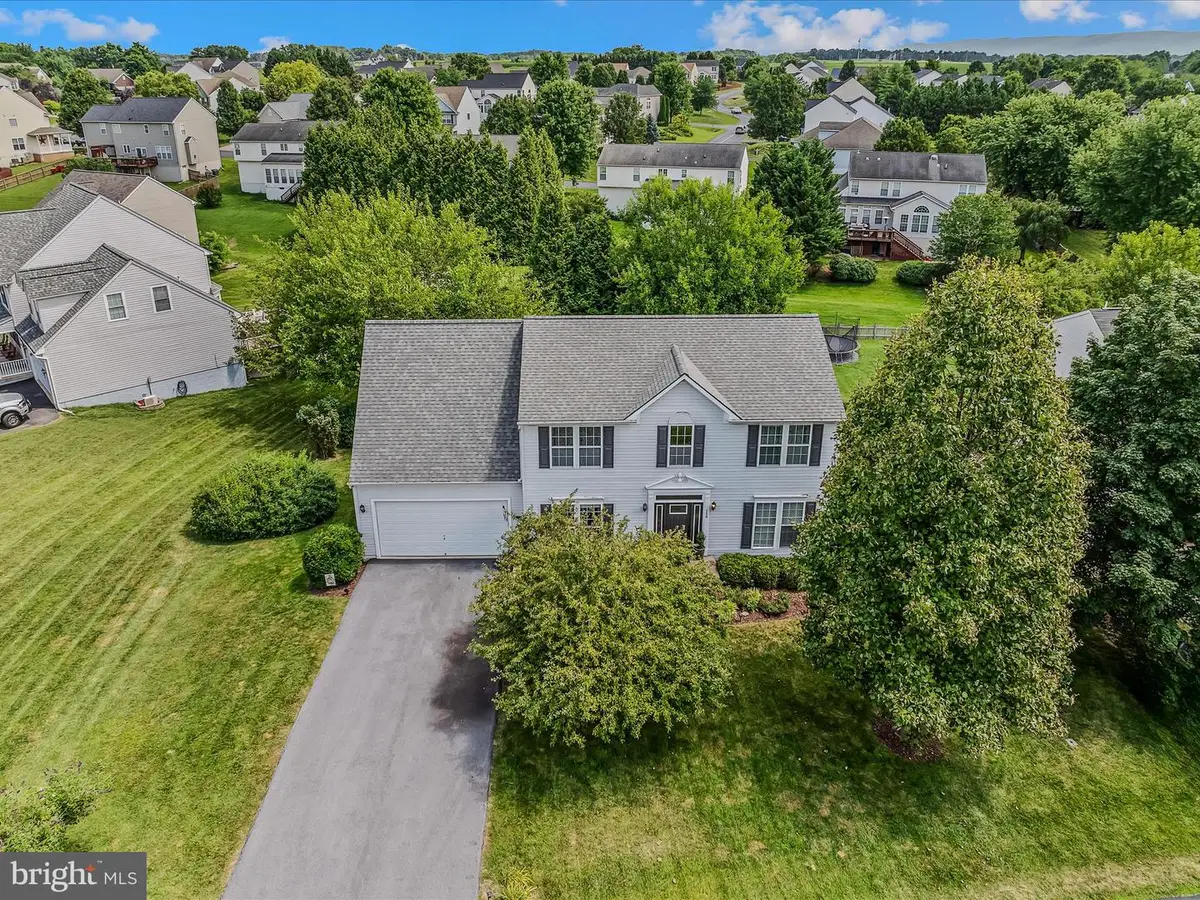


Listed by:stacey m lee
Office:samson properties
MLS#:WVJF2018450
Source:BRIGHTMLS
Price summary
- Price:$483,000
- Price per sq. ft.:$171.64
- Monthly HOA dues:$44
About this home
Welcome to this beautifully maintained 4-bedroom colonial home located in one of Charles Town's most sought-after communities. This property perfectly blends recreational amenities with commuter convenience, situated just minutes from Sam Michaels Park, historic downtown Charles Town, and Harpers Ferry, providing both comfort and accessibility.Upon entering, you’ll be welcomed by an inviting open-concept layout on the main level. This space features warm hardwood style laminate flooring and ceramic tile throughout, including a formal dining room and a spacious kitchen equipped with a center island and a breakfast dinette—ideal for everyday meals as well as entertaining guests. Upstairs, you will find four generously sized bedrooms and two full bathrooms, offering ample space for relaxation and play. The primary bedroom suite serves as a tranquil retreat, featuring a large walk-in closet, a soaking tub, and a separate shower. There are also two half baths conveniently located—one on the main level and another in the fully finished recreation room, making this home well-suited for modern living. Step outside onto the expansive upgraded deck that overlooks a beautifully landscaped yard, which features a custom firepit—perfect for outdoor entertaining or relaxing evenings. The backyard backs onto the community common area, providing enhanced privacy and a peaceful green space. Residents will enjoy access to multiple playgrounds, basketball courts, and a community baseball field, all within the neighborhood. With its proximity to major commuter routes, this location is ideal for those traveling to Maryland, Northern Virginia, or the Washington, D.C. metro area. Recent updates include: Roof-4 yrs old, Heat Pump-2 yrs old.
Contact an agent
Home facts
- Year built:2002
- Listing Id #:WVJF2018450
- Added:35 day(s) ago
- Updated:August 18, 2025 at 07:47 AM
Rooms and interior
- Bedrooms:4
- Total bathrooms:4
- Full bathrooms:2
- Half bathrooms:2
- Living area:2,814 sq. ft.
Heating and cooling
- Cooling:Ceiling Fan(s), Central A/C, Heat Pump(s)
- Heating:Electric, Heat Pump(s)
Structure and exterior
- Roof:Architectural Shingle
- Year built:2002
- Building area:2,814 sq. ft.
- Lot area:0.34 Acres
Schools
- High school:CALL SCHOOL BOARD
- Middle school:CALL SCHOOL BOARD
- Elementary school:CALL SCHOOL BOARD
Utilities
- Water:Public
- Sewer:Public Sewer
Finances and disclosures
- Price:$483,000
- Price per sq. ft.:$171.64
- Tax amount:$1,556 (2004)
New listings near 130 Kimberwicke Dr N
- Coming Soon
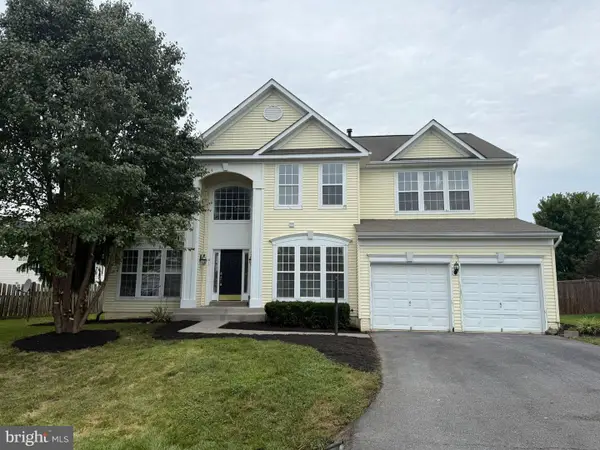 $543,500Coming Soon6 beds 5 baths
$543,500Coming Soon6 beds 5 baths41 Alyssa Ct, CHARLES TOWN, WV 25414
MLS# WVJF2018630Listed by: SPRING HILL REAL ESTATE, LLC. - New
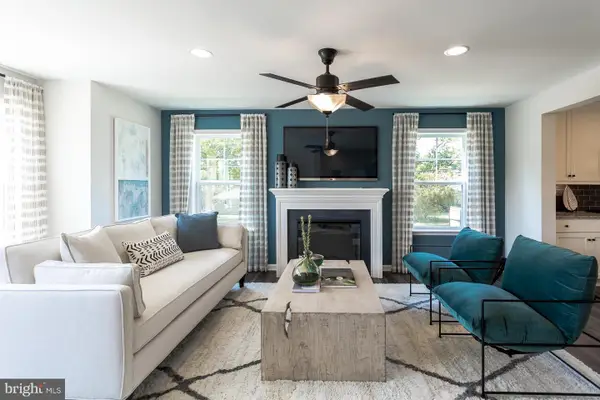 $333,426Active3 beds 4 baths2,100 sq. ft.
$333,426Active3 beds 4 baths2,100 sq. ft.Homesite 127 Bolingbroke Way, CHARLES TOWN, WV 25414
MLS# WVJF2018276Listed by: DRB GROUP REALTY, LLC - New
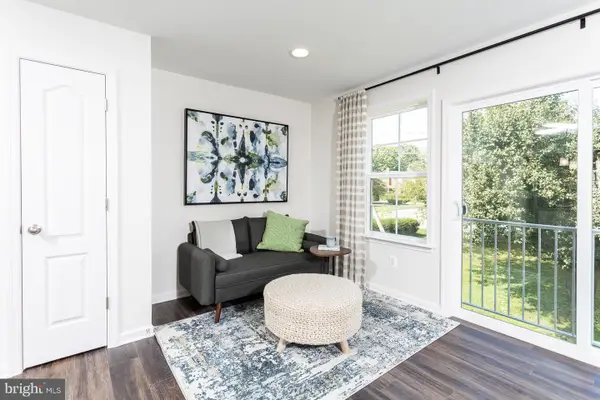 $314,385Active3 beds 4 baths1,600 sq. ft.
$314,385Active3 beds 4 baths1,600 sq. ft.Homesite 126 Bolingbroke Way, CHARLES TOWN, WV 25414
MLS# WVJF2018274Listed by: DRB GROUP REALTY, LLC 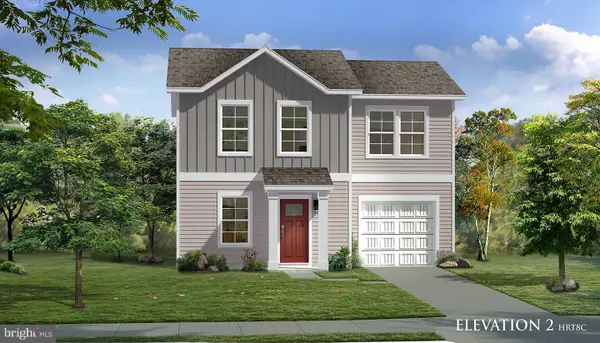 $373,095Pending3 beds 3 baths1,262 sq. ft.
$373,095Pending3 beds 3 baths1,262 sq. ft.Homesite 129 Whythe Way, CHARLES TOWN, WV 25414
MLS# WVJF2019026Listed by: DRB GROUP REALTY, LLC- New
 $300,000Active5.03 Acres
$300,000Active5.03 AcresLot 3 Huyett Rd, CHARLES TOWN, WV 25414
MLS# WVJF2018890Listed by: SAMSON PROPERTIES - New
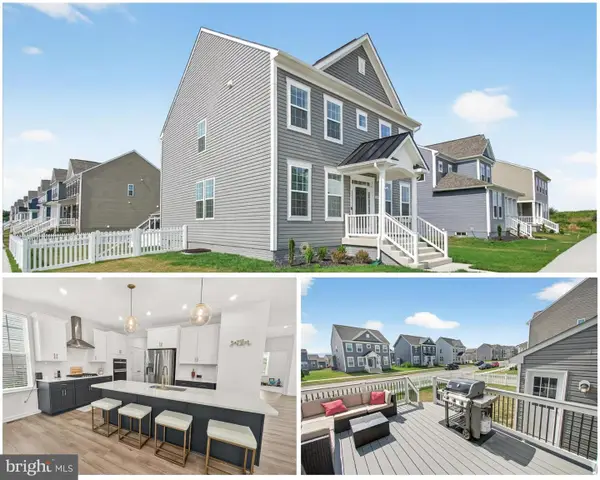 $590,000Active4 beds 4 baths3,938 sq. ft.
$590,000Active4 beds 4 baths3,938 sq. ft.227 Holly Springs Dr, CHARLES TOWN, WV 25414
MLS# WVJF2018972Listed by: REAL ESTATE TEAMS, LLC - New
 $355,000Active3 beds 4 baths1,920 sq. ft.
$355,000Active3 beds 4 baths1,920 sq. ft.56 Stembogan, CHARLES TOWN, WV 25414
MLS# WVJF2018992Listed by: SAMSON PROPERTIES - Coming SoonOpen Sat, 12 to 3pm
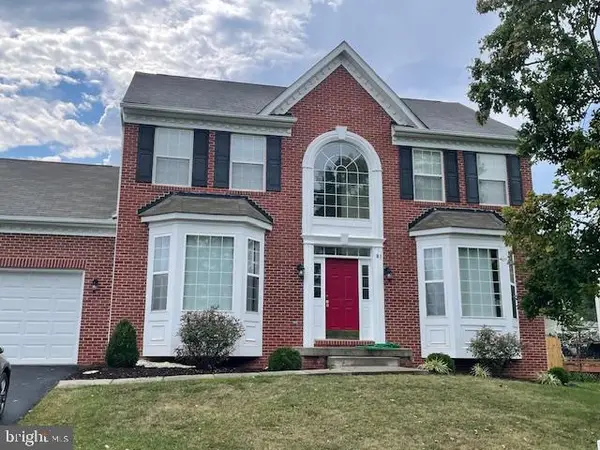 $480,000Coming Soon3 beds 3 baths
$480,000Coming Soon3 beds 3 baths81 Kimberwicke Dr S, CHARLES TOWN, WV 25414
MLS# WVJF2018770Listed by: CARDINAL REALTY GROUP INC. - New
 $330,369Active3 beds 4 baths2,233 sq. ft.
$330,369Active3 beds 4 baths2,233 sq. ft.Homesite 539 Abigail St, CHARLES TOWN, WV 25414
MLS# WVJF2017448Listed by: DRB GROUP REALTY, LLC - New
 $305,754Active3 beds 4 baths1,625 sq. ft.
$305,754Active3 beds 4 baths1,625 sq. ft.Homesite 540 Abigail St, CHARLES TOWN, WV 25414
MLS# WVJF2017456Listed by: DRB GROUP REALTY, LLC

