227 Holly Springs Dr, Charles Town, WV 25414
Local realty services provided by:ERA Central Realty Group
227 Holly Springs Dr,Charles Town, WV 25414
$570,000
- 4 Beds
- 4 Baths
- 3,938 sq. ft.
- Single family
- Active
Listed by:paul d warthen
Office:real estate teams, llc.
MLS#:WVJF2018972
Source:BRIGHTMLS
Price summary
- Price:$570,000
- Price per sq. ft.:$144.74
- Monthly HOA dues:$77
About this home
Why wait 6+ months for new construction—This stunning home is less than 1 year old, offers 3938 square feet of living space, shows like a model, and is ready for you to call it Home! Located in the desirable Huntfield community of Charles Town, WV, it features exceptional upgrades, a well-planned layout, and a prime location. The main level boasts LVP flooring throughout, a bright office with French doors for the perfect work-from-home setting, a formal dining room, and a butler’s pantry with wet bar rough-in. The open-concept design seamlessly connects the spacious living room—complete with recessed lighting and a fireplace—to the gourmet kitchen. This kitchen is a chef’s dream space showcasing upgraded quartz countertops, two-toned 42" cabinetry with crown moulding and brushed gold hardware, a gas cooktop with hood vent, premium French door refrigerator, wall oven with built-in microwave, and an oversized 9' center island with large sink and generous seating. Sliding glass door off the breakfast room leads to the brand new 17' x 14' deck and fenced yard. The deck and fence offer and added $22,000 value. Upstairs, the impressive owner’s suite offers a 12’ x 15’ walk-in closet and a spa-inspired bath with upgraded tile at the soaking tub and shower, dual sinks, and abundant natural light. Three additional nice sized bedrooms, a 2nd full bathroom and a large laundry room complete the second level. The fully finished lower level features 9’ ceilings, a family room, rec room, 3rd full bathroom, egress window, and a sizeable storage room. Additional highlights include a detached two-car garage and a sought-after corner lot. Huntfield residents enjoy parks, tennis courts, playgrounds, scenic walking paths, and soon, a new community park with swimming pool. This property offers the perfect combination of elegance, comfort, and convenience.
Contact an agent
Home facts
- Year built:2024
- Listing ID #:WVJF2018972
- Added:48 day(s) ago
- Updated:October 03, 2025 at 01:40 PM
Rooms and interior
- Bedrooms:4
- Total bathrooms:4
- Full bathrooms:3
- Half bathrooms:1
- Living area:3,938 sq. ft.
Heating and cooling
- Cooling:Central A/C, Zoned
- Heating:Forced Air, Programmable Thermostat, Propane - Metered
Structure and exterior
- Roof:Architectural Shingle, Metal
- Year built:2024
- Building area:3,938 sq. ft.
- Lot area:0.15 Acres
Utilities
- Water:Public
- Sewer:Public Sewer
Finances and disclosures
- Price:$570,000
- Price per sq. ft.:$144.74
New listings near 227 Holly Springs Dr
- New
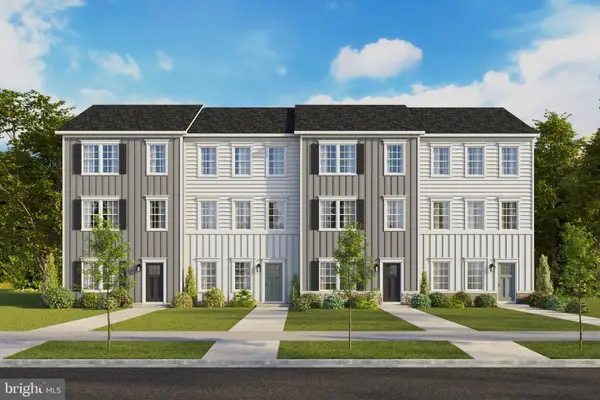 $299,990Active4 beds 4 baths1,905 sq. ft.
$299,990Active4 beds 4 baths1,905 sq. ft.387 Eclipse St, CHARLES TOWN, WV 25414
MLS# WVJF2019962Listed by: D.R. HORTON REALTY OF VIRGINIA, LLC - New
 $359,000Active3 beds 4 baths1,938 sq. ft.
$359,000Active3 beds 4 baths1,938 sq. ft.19 Stembogan Ct, CHARLES TOWN, WV 25414
MLS# WVJF2019708Listed by: DANDRIDGE REALTY GROUP, LLC 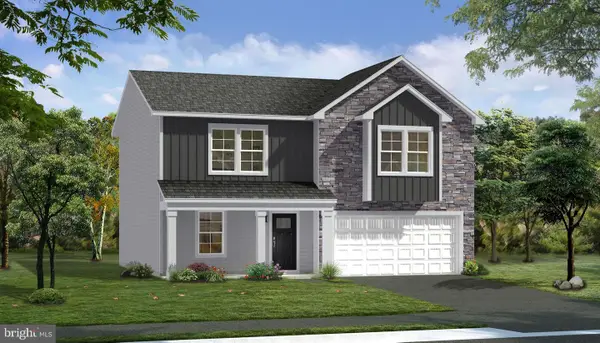 $541,355Pending5 beds 4 baths3,600 sq. ft.
$541,355Pending5 beds 4 baths3,600 sq. ft.Homesite 118 Aragon Dr, CHARLES TOWN, WV 25414
MLS# WVJF2019924Listed by: DRB GROUP REALTY, LLC- New
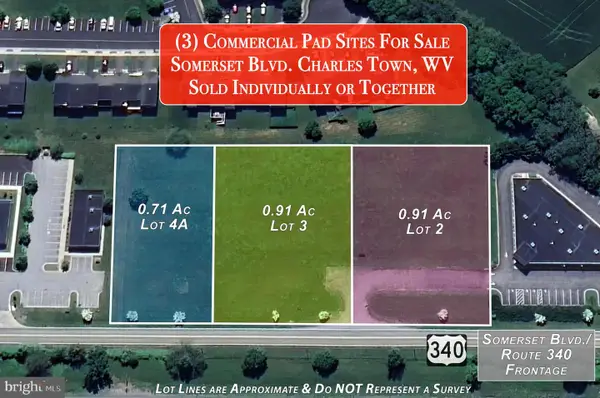 $499,900Active0.91 Acres
$499,900Active0.91 AcresLot 2 Somerset Blvd, CHARLES TOWN, WV 25414
MLS# WVJF2019894Listed by: PATH REALTY - New
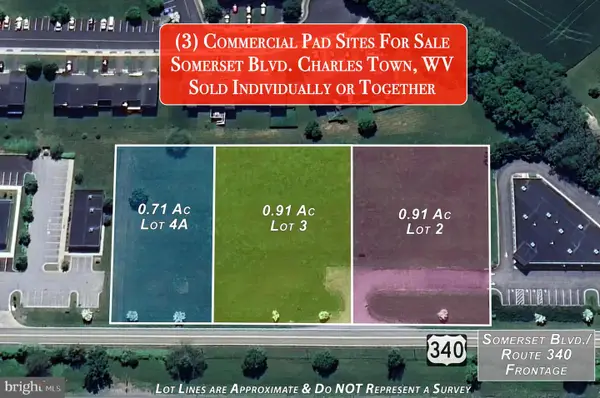 $499,900Active0.91 Acres
$499,900Active0.91 AcresLot 3 Somerset Blvd, CHARLES TOWN, WV 25414
MLS# WVJF2019896Listed by: PATH REALTY - New
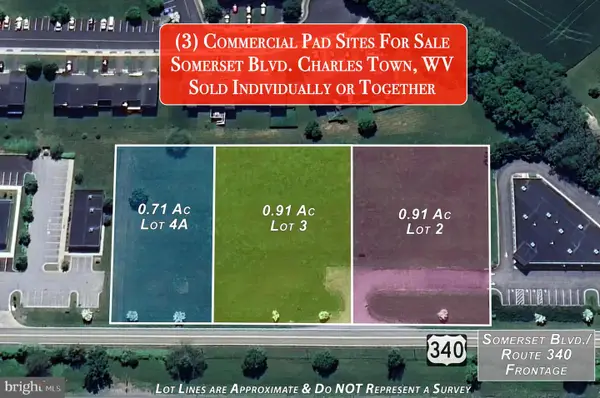 $399,900Active0 Acres
$399,900Active0 AcresLot 4a Somerset Blvd, CHARLES TOWN, WV 25414
MLS# WVJF2019900Listed by: PATH REALTY - Open Fri, 11am to 5pmNew
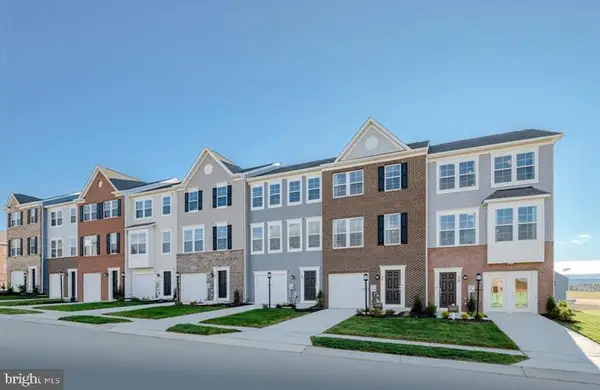 $339,670Active3 beds 4 baths1,920 sq. ft.
$339,670Active3 beds 4 baths1,920 sq. ft.469 Seeback Dr #249 Lancaster, CHARLES TOWN, WV 25414
MLS# WVJF2019910Listed by: SAMSON PROPERTIES - Open Fri, 11am to 5pmNew
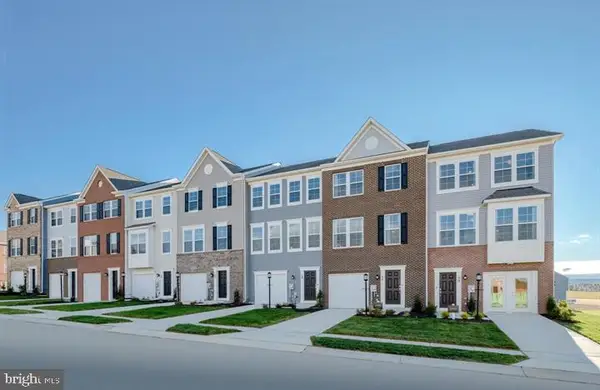 $341,670Active3 beds 4 baths1,920 sq. ft.
$341,670Active3 beds 4 baths1,920 sq. ft.481 Seeback Dr #246 Lancaster, CHARLES TOWN, WV 25414
MLS# WVJF2019916Listed by: SAMSON PROPERTIES - Open Fri, 11am to 5pmNew
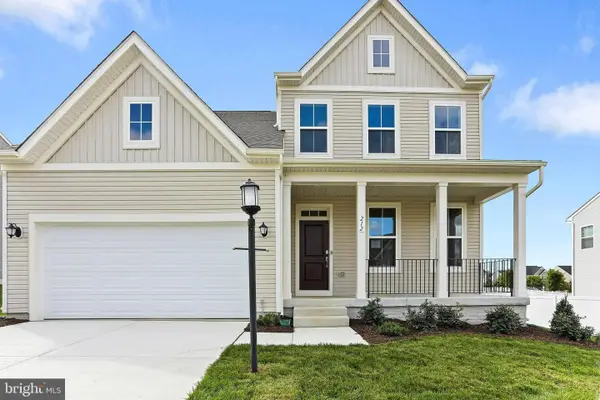 $464,690Active4 beds 3 baths2,229 sq. ft.
$464,690Active4 beds 3 baths2,229 sq. ft.Lot 59 Barksdale Dr #plymouth Floorplan, CHARLES TOWN, WV 25414
MLS# WVJF2019906Listed by: SAMSON PROPERTIES - Open Fri, 11am to 5pmNew
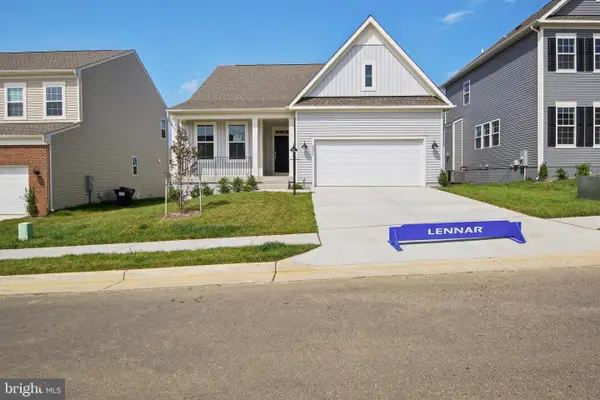 $474,920Active3 beds 2 baths1,810 sq. ft.
$474,920Active3 beds 2 baths1,810 sq. ft.Lot 69 Barksdale Dr #lexington Floorplan, CHARLES TOWN, WV 25414
MLS# WVJF2019908Listed by: SAMSON PROPERTIES
