39 N Kimberwicke Dr, Charles Town, WV 25414
Local realty services provided by:ERA Liberty Realty
39 N Kimberwicke Dr,Charles Town, WV 25414
$450,000
- 3 Beds
- 3 Baths
- 2,751 sq. ft.
- Single family
- Pending
Listed by:
- Cheryl Yates(304) 261 - 6109ERA Liberty Realty
MLS#:WVJF2019180
Source:BRIGHTMLS
Price summary
- Price:$450,000
- Price per sq. ft.:$163.58
- Monthly HOA dues:$44
About this home
Welcome to this stunning 3-bedroom, 2.5-bath colonial in the highly sought-after Breckenridge neighborhood offering 2,751 square feet of living space across three beautifully designed levels all on a spacious .29-acre lot! Step inside to find a bright main level featuring luxury vinyl plank flooring, a spacious kitchen with granite countertops, tile backsplash, under-cabinet lighting, island, and double oven with air fryer/broiler. A formal dining room and family room with a cozy gas fireplace add warmth and elegance, while the sunroom with vaulted ceiling and French doors opens to your private backyard oasis. Enjoy a large deck with gazebo overlooking the fenced yard with mature maple, dogwood, and Bradford pear trees. The second level is home to a luxurious owner’s suite with a spa-like bath boasting dual vanities, soaking tub, walk-in shower with bench, and a huge walk-in closet. Two additional bedrooms share a convenient full bath. Head downstairs to the partially finished basement with a spacious rec room and hobby area, plus rough-in for a future full bath. The basement also offers walk-out access to the backyard, complete with a horseshoe pit for fun weekends. Parking is a breeze with a 2-car garage plus an extended driveway for six more cars. All this in a prime location near shopping, dining, schools, and commuter routes (I-81, I-70, I-270, I-68) with easy access to Maryland and Virginia. Don’t wait—schedule your private tour today and make this Breckenridge beauty yours!
Contact an agent
Home facts
- Year built:2002
- Listing ID #:WVJF2019180
- Added:59 day(s) ago
- Updated:November 01, 2025 at 07:28 AM
Rooms and interior
- Bedrooms:3
- Total bathrooms:3
- Full bathrooms:2
- Half bathrooms:1
- Living area:2,751 sq. ft.
Heating and cooling
- Cooling:Central A/C
- Heating:Electric, Heat Pump(s)
Structure and exterior
- Roof:Architectural Shingle
- Year built:2002
- Building area:2,751 sq. ft.
- Lot area:0.29 Acres
Utilities
- Water:Public
- Sewer:Public Sewer
Finances and disclosures
- Price:$450,000
- Price per sq. ft.:$163.58
- Tax amount:$2,001 (2020)
New listings near 39 N Kimberwicke Dr
- Coming Soon
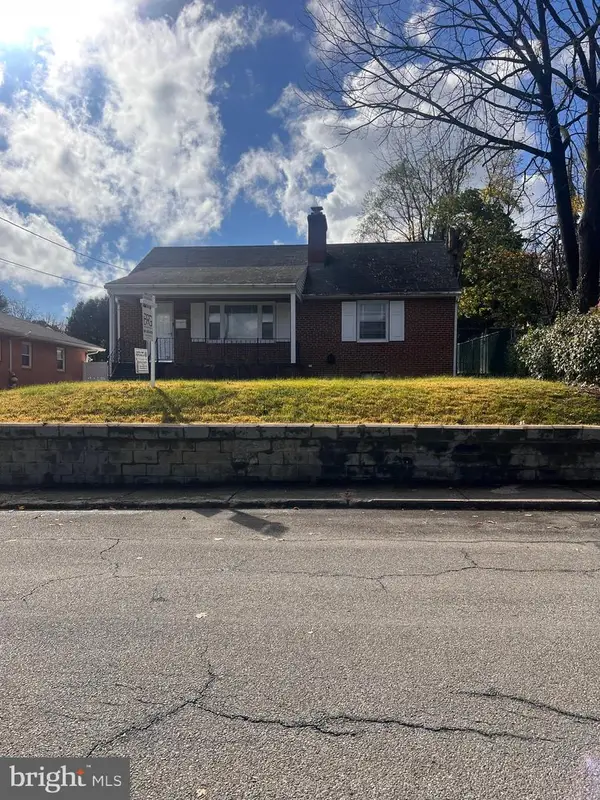 $340,000Coming Soon3 beds 1 baths
$340,000Coming Soon3 beds 1 baths536 S Seminary St, CHARLES TOWN, WV 25414
MLS# WVJF2020258Listed by: BURCH REAL ESTATE GROUP, LLC  $427,795Pending4 beds 4 baths2,477 sq. ft.
$427,795Pending4 beds 4 baths2,477 sq. ft.Homesite 137 Capulet Ct, CHARLES TOWN, WV 25414
MLS# WVJF2020374Listed by: DRB GROUP REALTY, LLC- Coming Soon
 $565,000Coming Soon6 beds 4 baths
$565,000Coming Soon6 beds 4 baths73 Alyssa Ct, CHARLES TOWN, WV 25414
MLS# WVJF2020318Listed by: KELLER WILLIAMS REALTY ADVANTAGE  $579,540Pending4 beds 3 baths3,650 sq. ft.
$579,540Pending4 beds 3 baths3,650 sq. ft.Homesite 671 Burnlea Rd, CHARLES TOWN, WV 25414
MLS# WVJF2020368Listed by: DRB GROUP REALTY, LLC- Open Sat, 11am to 1pmNew
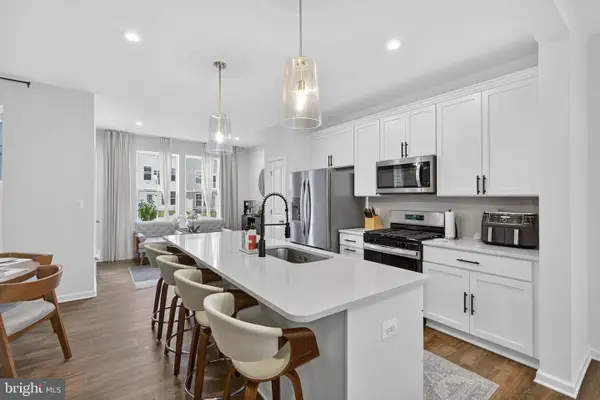 $356,000Active3 beds 4 baths2,100 sq. ft.
$356,000Active3 beds 4 baths2,100 sq. ft.759 Lord Fairfax St, CHARLES TOWN, WV 25414
MLS# WVJF2020334Listed by: REAL BROKER, LLC 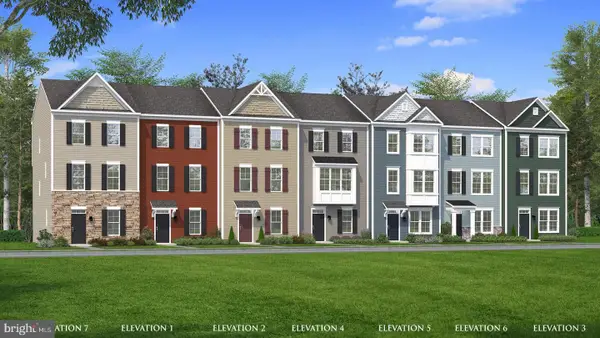 $320,000Pending3 beds 4 baths2,233 sq. ft.
$320,000Pending3 beds 4 baths2,233 sq. ft.Homesite 498 Abigail St, CHARLES TOWN, WV 25414
MLS# WVJF2020362Listed by: DRB GROUP REALTY, LLC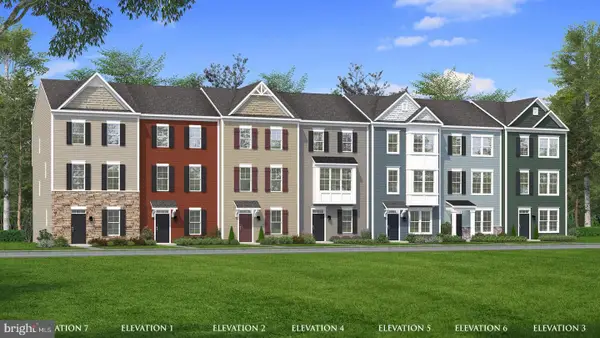 $320,000Pending3 beds 4 baths2,233 sq. ft.
$320,000Pending3 beds 4 baths2,233 sq. ft.Homesite 496 Abigail St, CHARLES TOWN, WV 25414
MLS# WVJF2020364Listed by: DRB GROUP REALTY, LLC- New
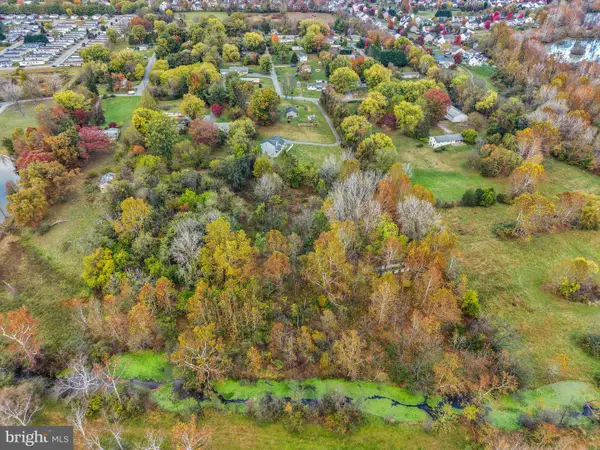 $130,000Active2.78 Acres
$130,000Active2.78 Acres306 Harrow Place #lot 3, CHARLES TOWN, WV 25414
MLS# WVJF2020330Listed by: REDFIN CORPORATION - Open Sat, 11am to 1pmNew
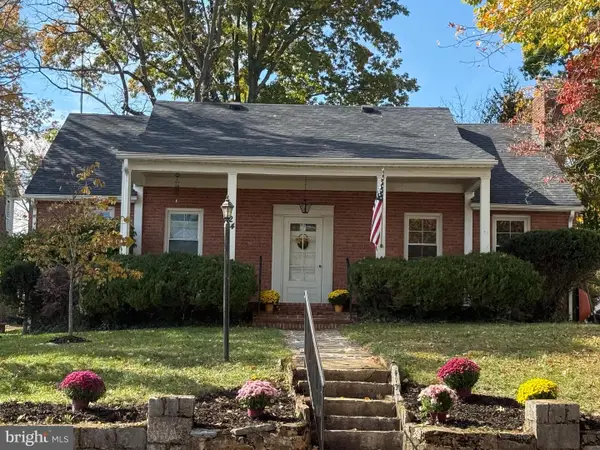 $475,000Active4 beds 3 baths4,220 sq. ft.
$475,000Active4 beds 3 baths4,220 sq. ft.624 S Mildred St, CHARLES TOWN, WV 25414
MLS# WVJF2019426Listed by: DANDRIDGE REALTY GROUP, LLC - New
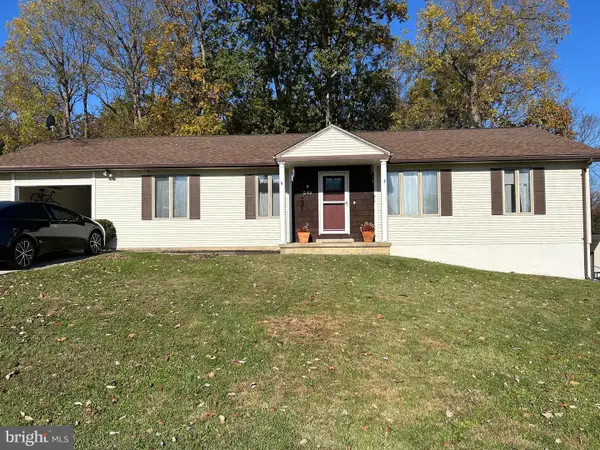 $335,000Active3 beds 2 baths1,540 sq. ft.
$335,000Active3 beds 2 baths1,540 sq. ft.546 Fenway Dr, CHARLES TOWN, WV 25414
MLS# WVJF2020332Listed by: SAMSON PROPERTIES
