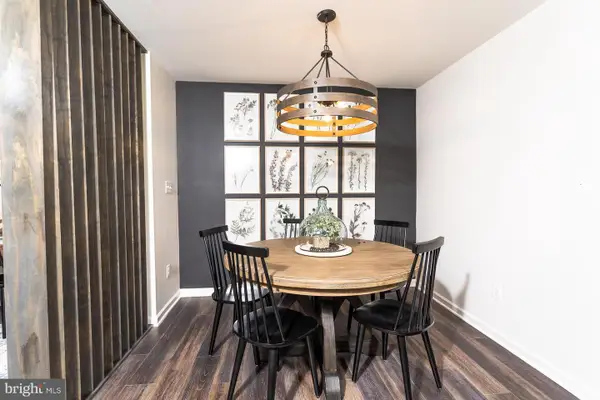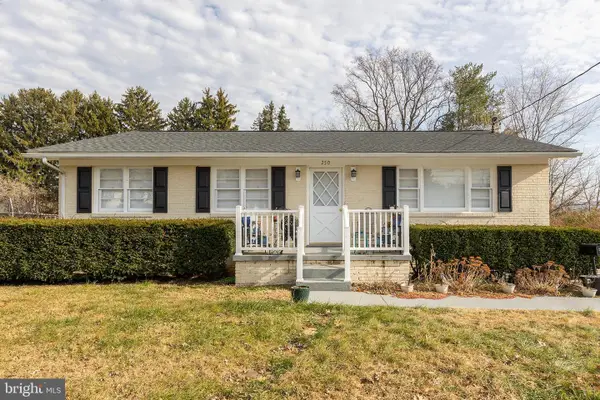- ERA
- West Virginia
- Charles Town
- 759 Lord Fairfax St
759 Lord Fairfax St, Charles Town, WV 25414
Local realty services provided by:ERA Reed Realty, Inc.
Listed by: tracy s kable
Office: real broker, llc.
MLS#:WVJF2020334
Source:BRIGHTMLS
Price summary
- Price:$345,000
- Price per sq. ft.:$164.29
- Monthly HOA dues:$77
About this home
Owner offering up to $5,000 in closing costs! Stunning 4-Month-Old Townhouse! All the Upgrades, None of the Wait!
Skip the new construction hassle! This Darlington II model townhome with an extension, comes with a fenced yard, ceiling fans, upgraded cabinet handles and faucet, curtains, TV brackets, and washer & dryer.
Seller offering concessions towards transfer stamps.
Step inside to soaring 9’+ ceilings and an open layout designed for modern living. The spacious, eat-in kitchen steals the show with its oversized island, stylish pendant lighting, gas cooktop, stainless appliances, quartz countertops, backsplash and built-in microwave. The extension allows for a cozy sitting area right off the kitchen, perfect for morning coffee. The entire main level flows beautifully with luxury vinyl plank flooring and an open concept living room that’s ready for entertaining.
Head upstairs to find a dreamy primary suite featuring tray ceilings, ceiling fan, and a walk-in closet. The primary bath offers white cultured marble counters, a relaxing soaking tub and a separate tiled shower, your own private retreat at the end of the day.
Need more space? The finished basement is ideal for guests, a home gym, or a movie night setup. It’s upgraded with a full bathroom with LVP flooring, marble counters, and a tiled stall shower.
Out back, enjoy your own low-maintenance escape with a fully fenced yard!
If you’ve been waiting for the one, this is it. Brand-new feel, thoughtful upgrades, and move-in ready comfort, all wrapped into one beautiful home.
So many amenities found here at Huntfield. In addition to basketball & tennis courts we have pickleball courts! Soon we will have a community pool!
Contact an agent
Home facts
- Year built:2025
- Listing ID #:WVJF2020334
- Added:94 day(s) ago
- Updated:February 02, 2026 at 02:43 PM
Rooms and interior
- Bedrooms:3
- Total bathrooms:4
- Full bathrooms:3
- Half bathrooms:1
- Living area:2,100 sq. ft.
Heating and cooling
- Cooling:Central A/C, Programmable Thermostat
- Heating:Heat Pump(s), Programmable Thermostat, Propane - Metered
Structure and exterior
- Roof:Architectural Shingle
- Year built:2025
- Building area:2,100 sq. ft.
- Lot area:0.06 Acres
Utilities
- Water:Public
- Sewer:Public Sewer
Finances and disclosures
- Price:$345,000
- Price per sq. ft.:$164.29
New listings near 759 Lord Fairfax St
 $705,390Pending4 beds 4 baths5,507 sq. ft.
$705,390Pending4 beds 4 baths5,507 sq. ft.Homesite 670 Crystal Brook Ln, CHARLES TOWN, WV 25414
MLS# WVJF2021606Listed by: DRB GROUP REALTY, LLC- New
 $280,000Active3 beds 3 baths1,300 sq. ft.
$280,000Active3 beds 3 baths1,300 sq. ft.161 Dunlap Dr, CHARLES TOWN, WV 25414
MLS# WVJF2021576Listed by: METAS REALTY GROUP, LLC  $437,845Pending4 beds 4 baths2,477 sq. ft.
$437,845Pending4 beds 4 baths2,477 sq. ft.Homesite 117 Capulet Ct, CHARLES TOWN, WV 25414
MLS# WVJF2021574Listed by: DRB GROUP REALTY, LLC- New
 $303,519Active3 beds 4 baths1,674 sq. ft.
$303,519Active3 beds 4 baths1,674 sq. ft.Homesite 136 Bolingbroke Way, CHARLES TOWN, WV 25414
MLS# WVJF2021486Listed by: DRB GROUP REALTY, LLC  $369,990Pending3 beds 4 baths2,154 sq. ft.
$369,990Pending3 beds 4 baths2,154 sq. ft.62 Armistead Pl, CHARLES TOWN, WV 25414
MLS# WVJF2021560Listed by: DRB GROUP REALTY, LLC- Open Sat, 11am to 5pmNew
 $346,270Active3 beds 4 baths1,920 sq. ft.
$346,270Active3 beds 4 baths1,920 sq. ft.439 Seeback Dr #255 Lancaster, CHARLES TOWN, WV 25414
MLS# WVJF2021566Listed by: SAMSON PROPERTIES - Open Sat, 11am to 5pmNew
 $382,200Active3 beds 4 baths1,920 sq. ft.
$382,200Active3 beds 4 baths1,920 sq. ft.443 Seeback Dr #254 Lancaster, CHARLES TOWN, WV 25414
MLS# WVJF2021568Listed by: SAMSON PROPERTIES - Coming Soon
 $385,000Coming Soon3 beds 2 baths
$385,000Coming Soon3 beds 2 baths250 Euclid Ave, CHARLES TOWN, WV 25414
MLS# WVJF2020936Listed by: RE/MAX ROOTS  $298,824Pending3 beds 4 baths1,674 sq. ft.
$298,824Pending3 beds 4 baths1,674 sq. ft.Homesite 138 Bolingbroke Way, CHARLES TOWN, WV 25414
MLS# WVJF2021472Listed by: DRB GROUP REALTY, LLC- New
 $325,000Active3 beds 4 baths2,888 sq. ft.
$325,000Active3 beds 4 baths2,888 sq. ft.160 Baltusrol Dr, CHARLES TOWN, WV 25414
MLS# WVJF2021000Listed by: DANDRIDGE REALTY GROUP, LLC

