Homesite 493 Westmoreland Way, Charles Town, WV 25414
Local realty services provided by:ERA Liberty Realty
Homesite 493 Westmoreland Way,Charles Town, WV 25414
$640,818
- 4 Beds
- 4 Baths
- 3,988 sq. ft.
- Single family
- Pending
Listed by:brittany d newman
Office:drb group realty, llc.
MLS#:WVJF2016082
Source:BRIGHTMLS
Price summary
- Price:$640,818
- Price per sq. ft.:$160.69
- Monthly HOA dues:$77
About this home
**UP TO $12,500 CLOSING COST ASSISTANCE FOR PRIMARY RESIDENCE WITH USE OF PREFERRED LENDER AND TITLE!** ATTACHED 2 CAR GARAGE INCLUDED!!! Live the Huntfield lifestyle in Charles Town's largest planned community ideally situated along the rolling hills of the Blue Ridge Mountains! Welcome to the Castlerock II, a sophisticated home that exudes grandeur and elegance! Entering the home, you will be greeted by a spacious foyer that leads into the living room, formal dining room, study, family room, and powder room. With no details spared, the family room seamlessly flows into an open-plan kitchen, featuring a stylish island and cozy breakfast area. To enhance the ambiance, opt for a fireplace in the dramatic 2-story family room! As you ascend to the second floor, you will discover the primary suite, a true oasis featuring an enormous walk-in closet, a dual vanity, a soaking tub, and a seated shower. Continue to explore additional bedrooms, each complete with their own walk-in closet, and a full bath and a laundry room on the second level. Enjoy the convenience of an expansive 2-car garage, providing ample space to park your vehicles and protect them from the elements. *Photos may not be of actual home. Photos may be of similar home/floorplan if home is under construction or if this is a base price listing.
Contact an agent
Home facts
- Year built:2025
- Listing ID #:WVJF2016082
- Added:220 day(s) ago
- Updated:October 04, 2025 at 07:48 AM
Rooms and interior
- Bedrooms:4
- Total bathrooms:4
- Full bathrooms:3
- Half bathrooms:1
- Living area:3,988 sq. ft.
Heating and cooling
- Cooling:Central A/C, Zoned
- Heating:Programmable Thermostat, Propane - Leased, Propane - Owned
Structure and exterior
- Roof:Architectural Shingle, Metal
- Year built:2025
- Building area:3,988 sq. ft.
- Lot area:0.19 Acres
Utilities
- Water:Public
- Sewer:Public Sewer
Finances and disclosures
- Price:$640,818
- Price per sq. ft.:$160.69
New listings near Homesite 493 Westmoreland Way
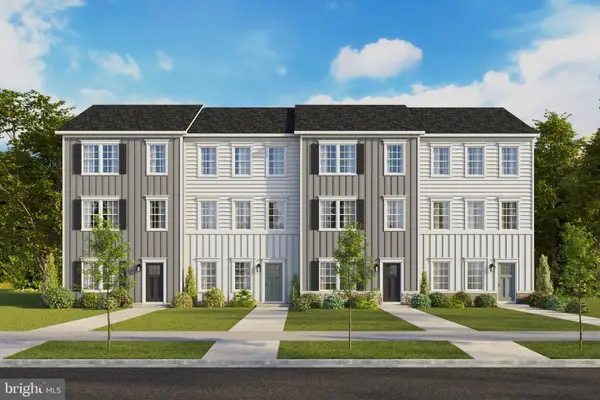 $299,990Pending4 beds 4 baths1,905 sq. ft.
$299,990Pending4 beds 4 baths1,905 sq. ft.387 Eclipse St, CHARLES TOWN, WV 25414
MLS# WVJF2019962Listed by: D.R. HORTON REALTY OF VIRGINIA, LLC- New
 $359,000Active3 beds 4 baths1,938 sq. ft.
$359,000Active3 beds 4 baths1,938 sq. ft.19 Stembogan Ct, CHARLES TOWN, WV 25414
MLS# WVJF2019708Listed by: DANDRIDGE REALTY GROUP, LLC 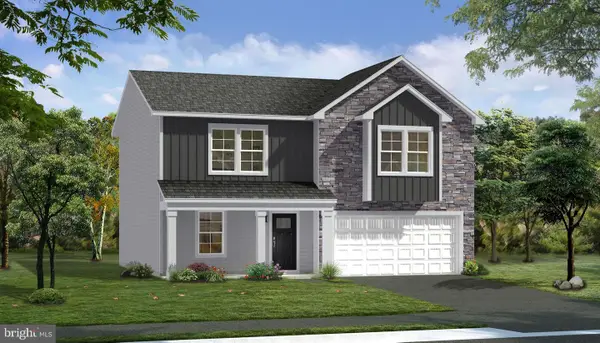 $541,355Pending5 beds 4 baths3,600 sq. ft.
$541,355Pending5 beds 4 baths3,600 sq. ft.Homesite 118 Aragon Dr, CHARLES TOWN, WV 25414
MLS# WVJF2019924Listed by: DRB GROUP REALTY, LLC- New
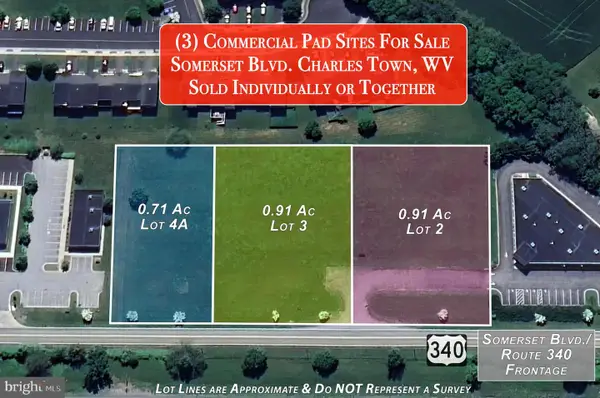 $499,900Active0.91 Acres
$499,900Active0.91 AcresLot 2 Somerset Blvd, CHARLES TOWN, WV 25414
MLS# WVJF2019894Listed by: PATH REALTY - New
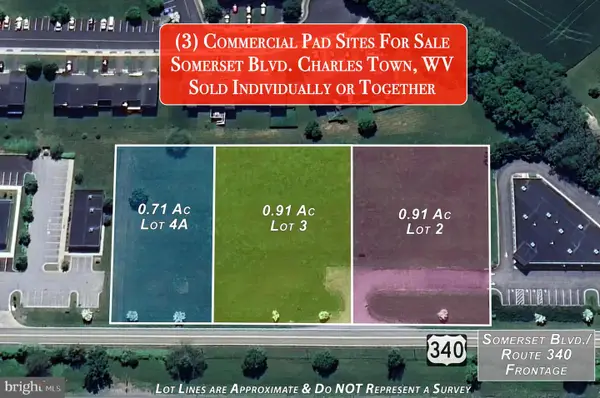 $499,900Active0.91 Acres
$499,900Active0.91 AcresLot 3 Somerset Blvd, CHARLES TOWN, WV 25414
MLS# WVJF2019896Listed by: PATH REALTY - New
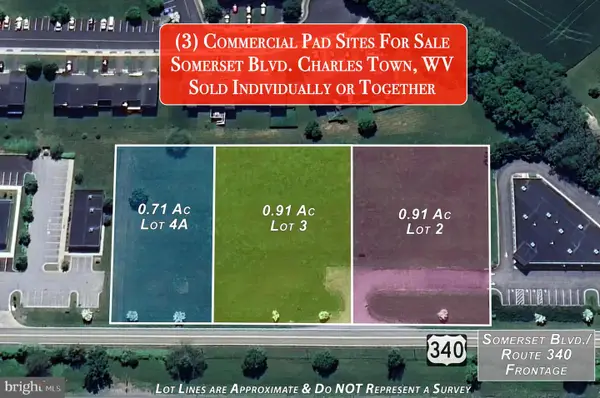 $399,900Active0 Acres
$399,900Active0 AcresLot 4a Somerset Blvd, CHARLES TOWN, WV 25414
MLS# WVJF2019900Listed by: PATH REALTY - Open Sat, 11am to 5pmNew
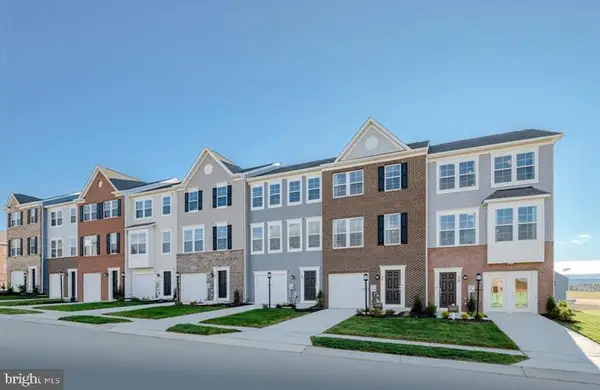 $339,670Active3 beds 4 baths1,920 sq. ft.
$339,670Active3 beds 4 baths1,920 sq. ft.469 Seeback Dr #249 Lancaster, CHARLES TOWN, WV 25414
MLS# WVJF2019910Listed by: SAMSON PROPERTIES - Open Sat, 11am to 5pmNew
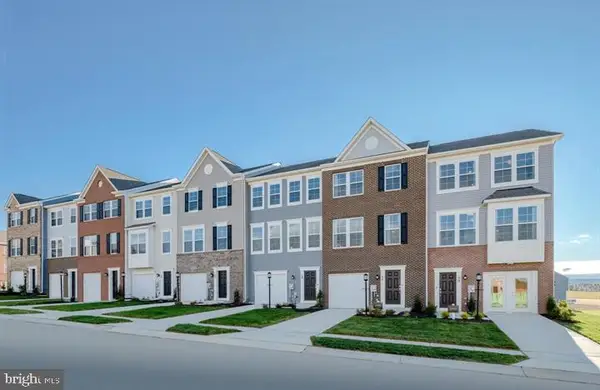 $341,670Active3 beds 4 baths1,920 sq. ft.
$341,670Active3 beds 4 baths1,920 sq. ft.481 Seeback Dr #246 Lancaster, CHARLES TOWN, WV 25414
MLS# WVJF2019916Listed by: SAMSON PROPERTIES - Open Sat, 11am to 5pmNew
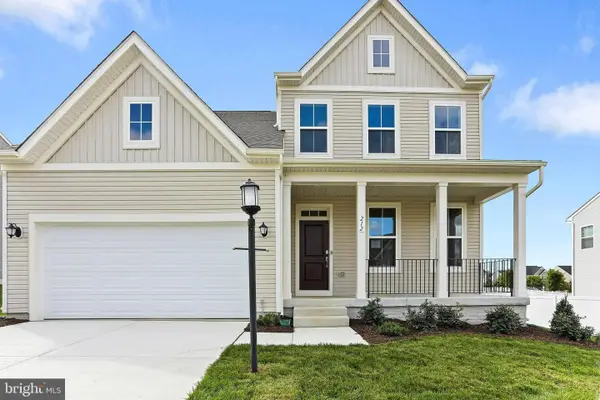 $464,690Active4 beds 3 baths2,229 sq. ft.
$464,690Active4 beds 3 baths2,229 sq. ft.Lot 59 Barksdale Dr #plymouth Floorplan, CHARLES TOWN, WV 25414
MLS# WVJF2019906Listed by: SAMSON PROPERTIES - Open Sat, 11am to 5pmNew
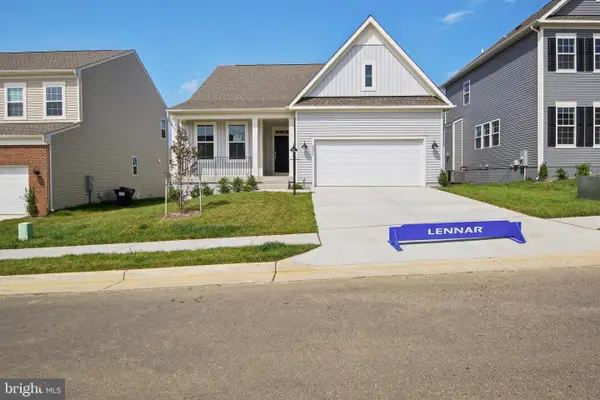 $474,920Active3 beds 2 baths1,810 sq. ft.
$474,920Active3 beds 2 baths1,810 sq. ft.Lot 69 Barksdale Dr #lexington Floorplan, CHARLES TOWN, WV 25414
MLS# WVJF2019908Listed by: SAMSON PROPERTIES
