77 Eldon Dr, Charles Town, WV 25414
Local realty services provided by:O'BRIEN REALTY ERA POWERED
Listed by:tracy s kable
Office:real broker, llc.
MLS#:WVJF2019500
Source:BRIGHTMLS
Price summary
- Price:$310,000
- Price per sq. ft.:$172.99
- Monthly HOA dues:$25
About this home
This end-unit brick-front townhome in Charles Town’s County Green neighborhood offers space, convenience, and a welcoming community feel. Built in 2005 with nearly 1,800 square feet, the home features 3 bedrooms, 2.5 baths, and a thoughtful layout across three levels.
The entry level includes a one-car garage with interior access plus laundry and storage space. Hardwood floors run throughout the main level, where you’ll find an island kitchen with bay-window dining area, a spacious living room with another bay window and half bath, and a cozy family room highlighted by a gas fireplace. Upstairs, the large primary suite provides soaring ceilings, abundant natural light, and a private bath with double vanity, soaking tub, and walk-in shower. Two additional bedrooms and a hall bath complete the level.
Outdoors, enjoy a fenced backyard for privacy, plus an extra parking space in the driveway. The tot lot playground is just across the street, and the neighborhood sits convenient to US-340 and WV-9, offering easy connections to Harpers Ferry, Martinsburg, and Northern Virginia.
Contact an agent
Home facts
- Year built:2005
- Listing ID #:WVJF2019500
- Added:49 day(s) ago
- Updated:November 01, 2025 at 07:28 AM
Rooms and interior
- Bedrooms:3
- Total bathrooms:3
- Full bathrooms:2
- Half bathrooms:1
- Living area:1,792 sq. ft.
Heating and cooling
- Cooling:Central A/C
- Heating:Electric, Heat Pump(s)
Structure and exterior
- Roof:Architectural Shingle
- Year built:2005
- Building area:1,792 sq. ft.
- Lot area:0.12 Acres
Utilities
- Water:Public
- Sewer:Public Sewer
Finances and disclosures
- Price:$310,000
- Price per sq. ft.:$172.99
- Tax amount:$4,346 (2025)
New listings near 77 Eldon Dr
- Coming Soon
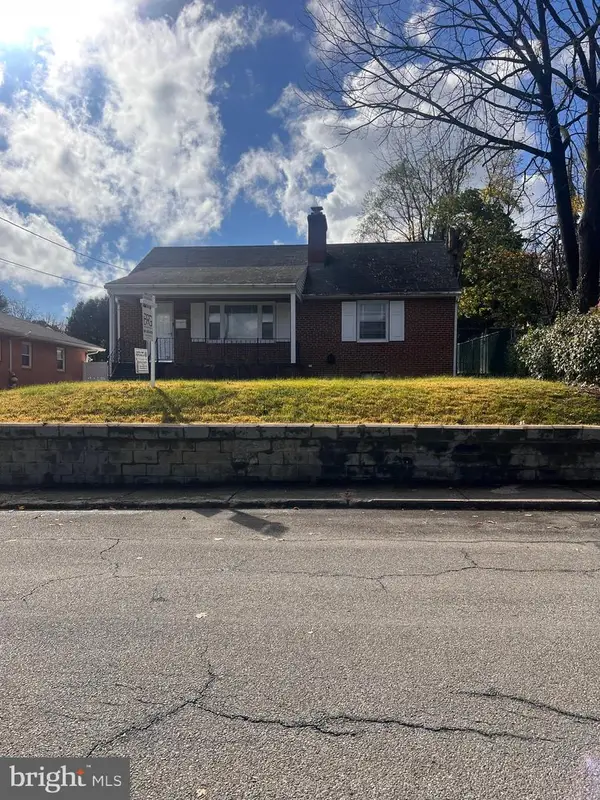 $340,000Coming Soon3 beds 1 baths
$340,000Coming Soon3 beds 1 baths536 S Seminary St, CHARLES TOWN, WV 25414
MLS# WVJF2020258Listed by: BURCH REAL ESTATE GROUP, LLC  $427,795Pending4 beds 4 baths2,477 sq. ft.
$427,795Pending4 beds 4 baths2,477 sq. ft.Homesite 137 Capulet Ct, CHARLES TOWN, WV 25414
MLS# WVJF2020374Listed by: DRB GROUP REALTY, LLC- Coming Soon
 $565,000Coming Soon6 beds 4 baths
$565,000Coming Soon6 beds 4 baths73 Alyssa Ct, CHARLES TOWN, WV 25414
MLS# WVJF2020318Listed by: KELLER WILLIAMS REALTY ADVANTAGE  $579,540Pending4 beds 3 baths3,650 sq. ft.
$579,540Pending4 beds 3 baths3,650 sq. ft.Homesite 671 Burnlea Rd, CHARLES TOWN, WV 25414
MLS# WVJF2020368Listed by: DRB GROUP REALTY, LLC- Open Sat, 11am to 1pmNew
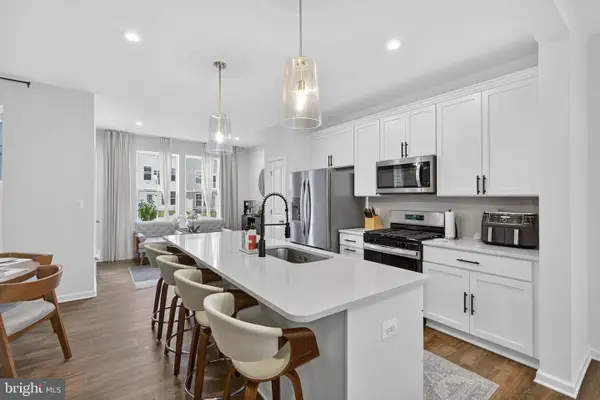 $356,000Active3 beds 4 baths2,100 sq. ft.
$356,000Active3 beds 4 baths2,100 sq. ft.759 Lord Fairfax St, CHARLES TOWN, WV 25414
MLS# WVJF2020334Listed by: REAL BROKER, LLC 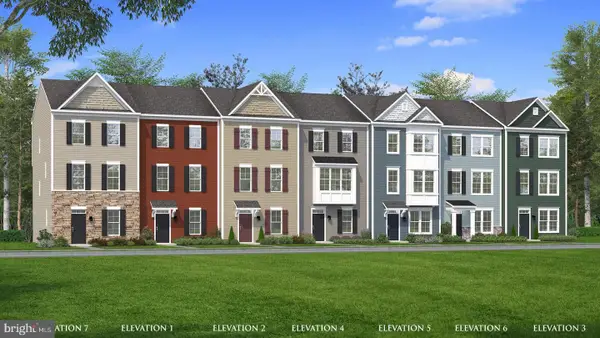 $320,000Pending3 beds 4 baths2,233 sq. ft.
$320,000Pending3 beds 4 baths2,233 sq. ft.Homesite 498 Abigail St, CHARLES TOWN, WV 25414
MLS# WVJF2020362Listed by: DRB GROUP REALTY, LLC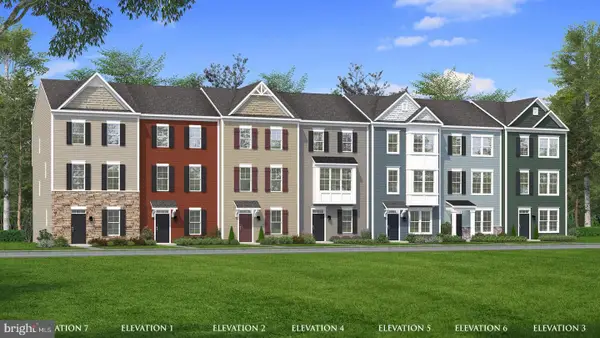 $320,000Pending3 beds 4 baths2,233 sq. ft.
$320,000Pending3 beds 4 baths2,233 sq. ft.Homesite 496 Abigail St, CHARLES TOWN, WV 25414
MLS# WVJF2020364Listed by: DRB GROUP REALTY, LLC- New
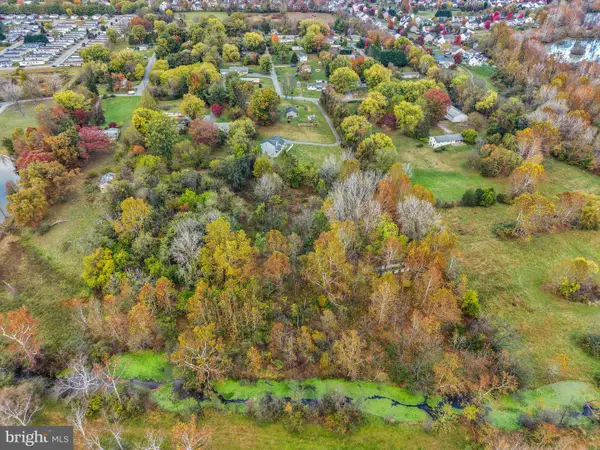 $130,000Active2.78 Acres
$130,000Active2.78 Acres306 Harrow Place #lot 3, CHARLES TOWN, WV 25414
MLS# WVJF2020330Listed by: REDFIN CORPORATION - Open Sat, 11am to 1pmNew
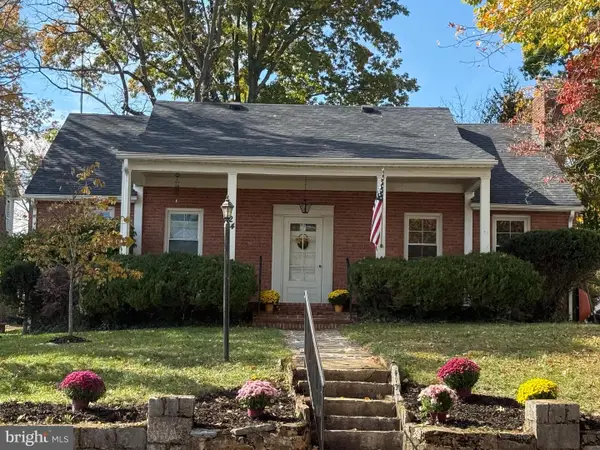 $475,000Active4 beds 3 baths4,220 sq. ft.
$475,000Active4 beds 3 baths4,220 sq. ft.624 S Mildred St, CHARLES TOWN, WV 25414
MLS# WVJF2019426Listed by: DANDRIDGE REALTY GROUP, LLC - New
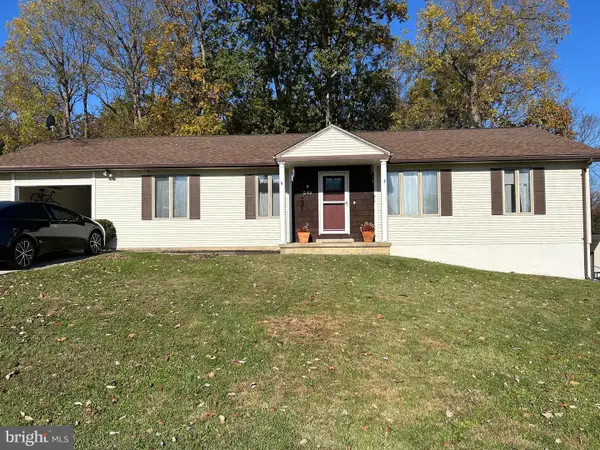 $335,000Active3 beds 2 baths1,540 sq. ft.
$335,000Active3 beds 2 baths1,540 sq. ft.546 Fenway Dr, CHARLES TOWN, WV 25414
MLS# WVJF2020332Listed by: SAMSON PROPERTIES
