832 Eastland Dr, CHARLES TOWN, WV 25414
Local realty services provided by:ERA Reed Realty, Inc.
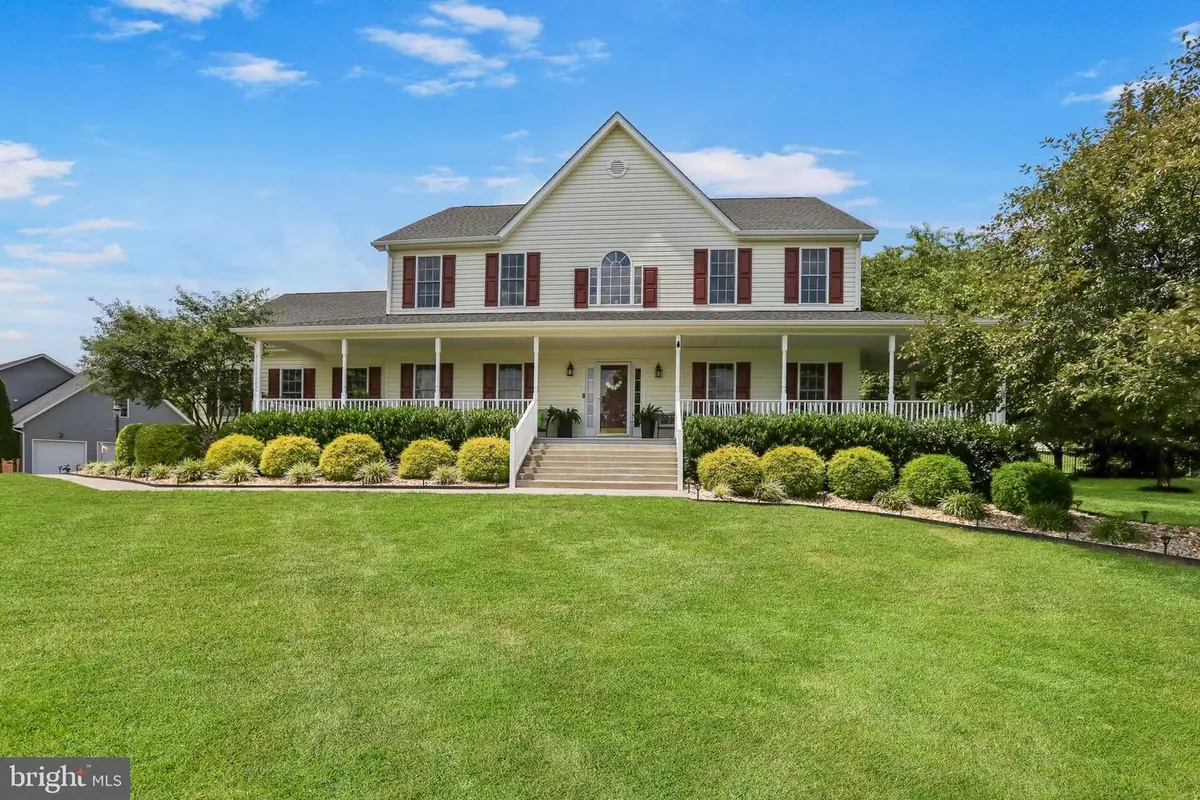
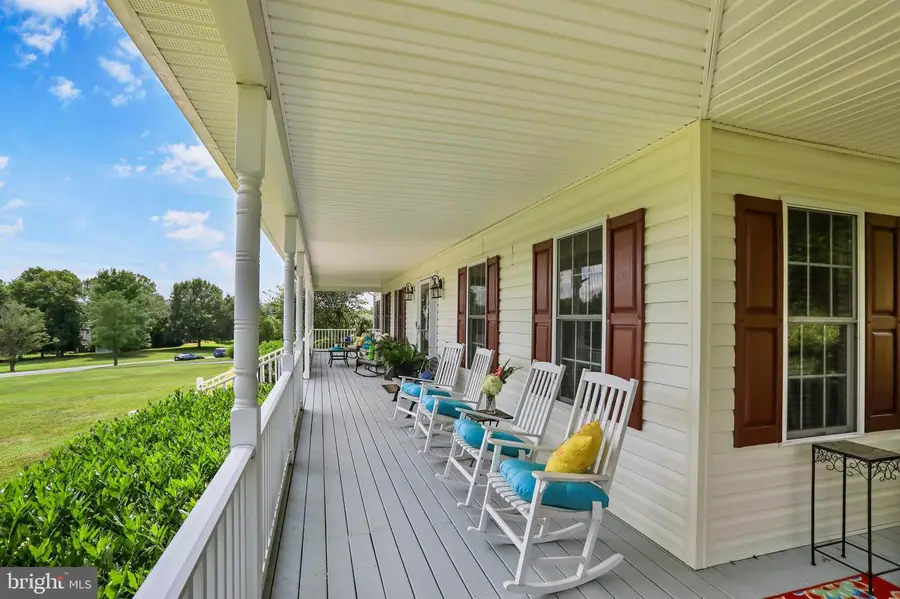
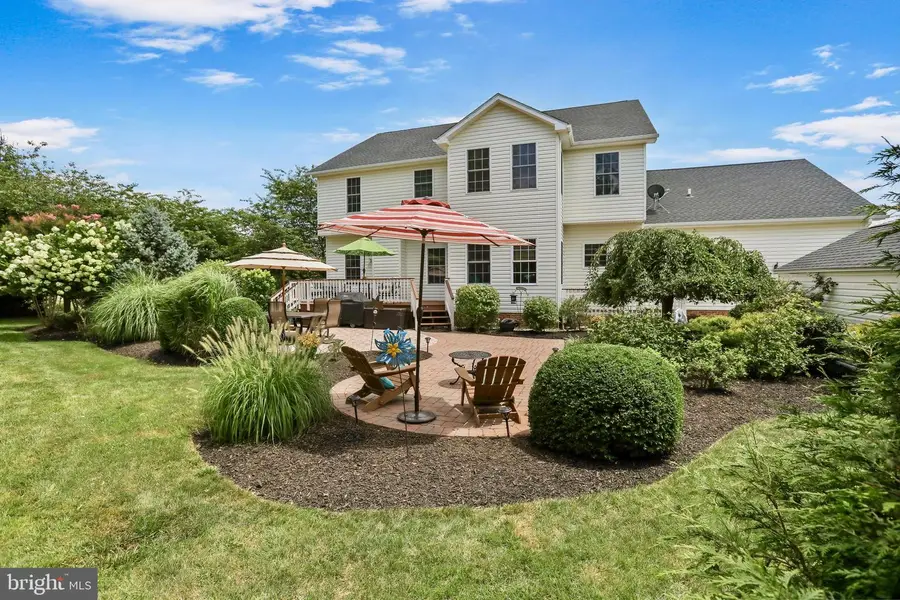
Listed by:carolyn young
Office:samson properties
MLS#:WVJF2018734
Source:BRIGHTMLS
Price summary
- Price:$775,000
- Price per sq. ft.:$161.83
- Monthly HOA dues:$50
About this home
Gorgeous Colonial in the community of Eastland. Property sits on a mature, professionally landscaped yard with an extended paved driveway and a three-car side-load garage. The home boasts over 4,700 square feet of living space across three finished levels. The main level foyer leads to the formal living and dining rooms. A gourmet kitchen with breakfast room adjoins the family room with fireplace, creating the perfect setting for everyday living and entertaining.
Upstairs, you’ll find four bedrooms and three baths, including the spacious primary suite with a private bath and walk-in closet. Two additional bedrooms share a Jack & Jill bath, while a junior suite enjoys its own private bath and walk-in closet.
The finished lower level expands the home’s versatility with a private entrance, a full bedroom and bath, and a second washer/dryer hookup. This level is fully completed—offering a kitchenette/wet bar with refrigerator and a generous recreation area—making it ideal for guests, multi-generational living, or an in-law/au pair suite.
Contact an agent
Home facts
- Year built:2005
- Listing Id #:WVJF2018734
- Added:22 day(s) ago
- Updated:August 23, 2025 at 01:42 PM
Rooms and interior
- Bedrooms:5
- Total bathrooms:5
- Full bathrooms:4
- Half bathrooms:1
- Living area:4,789 sq. ft.
Heating and cooling
- Cooling:Ceiling Fan(s), Central A/C, Zoned
- Heating:Heat Pump(s), Propane - Leased
Structure and exterior
- Roof:Shingle
- Year built:2005
- Building area:4,789 sq. ft.
- Lot area:1.08 Acres
Schools
- High school:WASHINGTON
- Middle school:CHARLES TOWN
Utilities
- Water:Well
- Sewer:Septic Exists
Finances and disclosures
- Price:$775,000
- Price per sq. ft.:$161.83
- Tax amount:$1,131 (2025)
New listings near 832 Eastland Dr
- Coming Soon
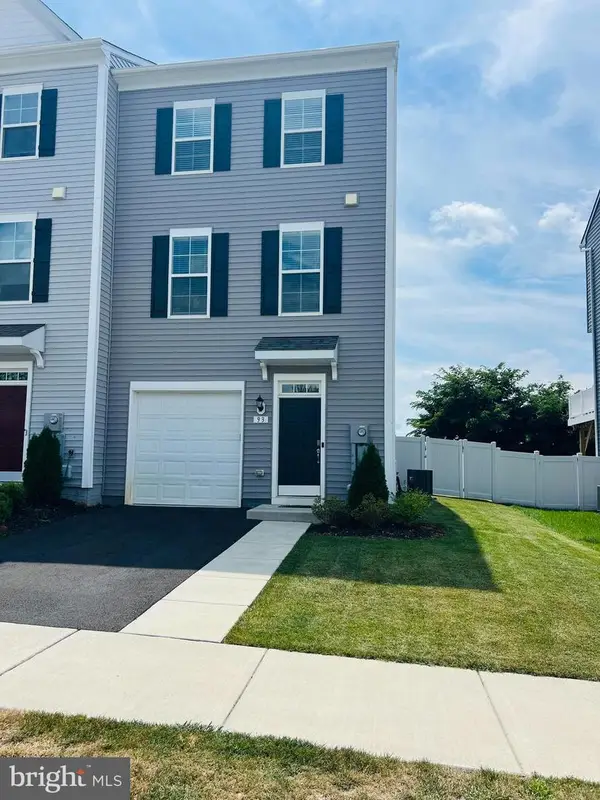 $320,000Coming Soon3 beds 3 baths
$320,000Coming Soon3 beds 3 baths93 Union Ridge Dr, CHARLES TOWN, WV 25414
MLS# WVJF2018986Listed by: SAMSON PROPERTIES 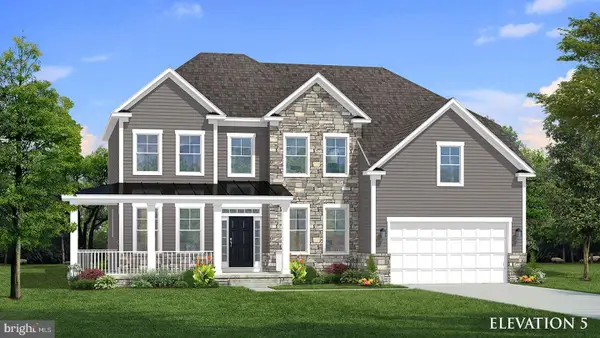 $687,475Pending4 beds 5 baths4,404 sq. ft.
$687,475Pending4 beds 5 baths4,404 sq. ft.Homesite 692 Marquee Farm Rd, CHARLES TOWN, WV 25414
MLS# WVJF2019152Listed by: DRB GROUP REALTY, LLC $409,265Pending3 beds 2 baths1,470 sq. ft.
$409,265Pending3 beds 2 baths1,470 sq. ft.Homesite 123 Whythe Way, CHARLES TOWN, WV 25414
MLS# WVJF2019116Listed by: DRB GROUP REALTY, LLC $316,757Pending3 beds 4 baths1,600 sq. ft.
$316,757Pending3 beds 4 baths1,600 sq. ft.Homesite 79 Bolingbroke Way, CHARLES TOWN, WV 25414
MLS# WVJF2019118Listed by: DRB GROUP REALTY, LLC- New
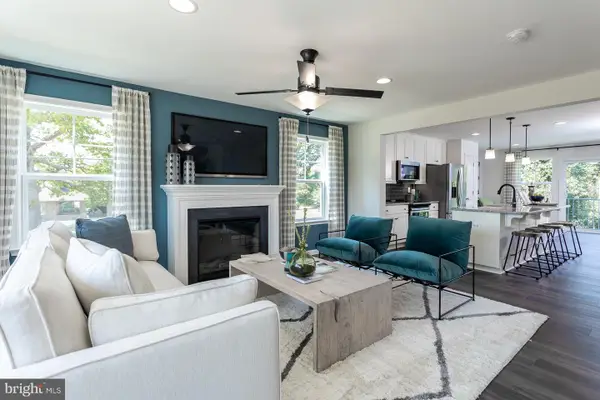 $334,305Active3 beds 4 baths1,900 sq. ft.
$334,305Active3 beds 4 baths1,900 sq. ft.Homesite 83 Bolingbroke Way, CHARLES TOWN, WV 25414
MLS# WVJF2018556Listed by: DRB GROUP REALTY, LLC  $486,400Pending4 beds 4 baths3,420 sq. ft.
$486,400Pending4 beds 4 baths3,420 sq. ft.Homesite 543 Lord Fairfax St, CHARLES TOWN, WV 25414
MLS# WVJF2019112Listed by: DRB GROUP REALTY, LLC $688,080Pending4 beds 4 baths4,307 sq. ft.
$688,080Pending4 beds 4 baths4,307 sq. ft.Homesite 690 Marquee Farm Rd, CHARLES TOWN, WV 25414
MLS# WVJF2019114Listed by: DRB GROUP REALTY, LLC- Open Sat, 1 to 3pmNew
 $355,000Active3 beds 3 baths1,877 sq. ft.
$355,000Active3 beds 3 baths1,877 sq. ft.110 Olympus Rd, CHARLES TOWN, WV 25414
MLS# WVJF2018918Listed by: DANDRIDGE REALTY GROUP, LLC - Coming Soon
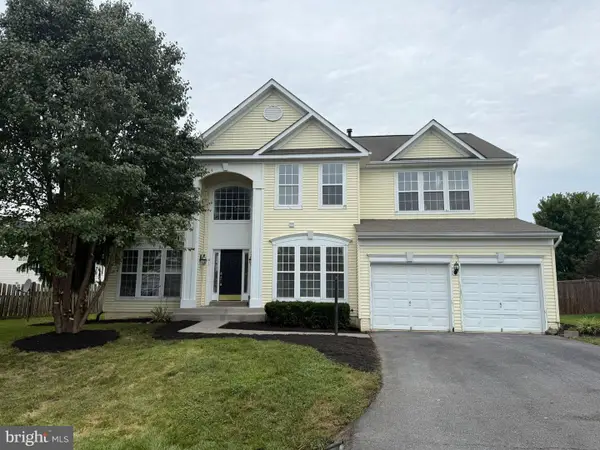 $543,500Coming Soon6 beds 5 baths
$543,500Coming Soon6 beds 5 baths41 Alyssa Ct, CHARLES TOWN, WV 25414
MLS# WVJF2018630Listed by: SPRING HILL REAL ESTATE, LLC. - New
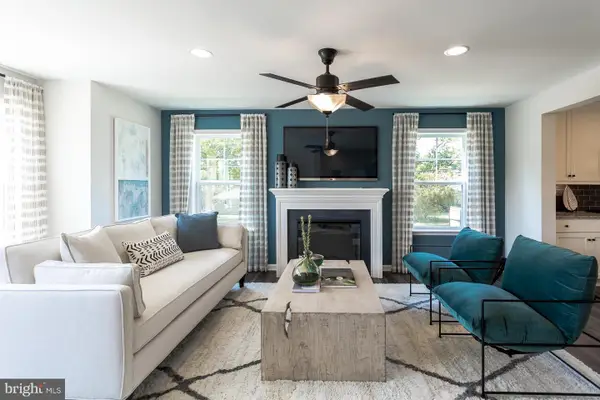 $333,426Active3 beds 4 baths2,100 sq. ft.
$333,426Active3 beds 4 baths2,100 sq. ft.Homesite 127 Bolingbroke Way, CHARLES TOWN, WV 25414
MLS# WVJF2018276Listed by: DRB GROUP REALTY, LLC

