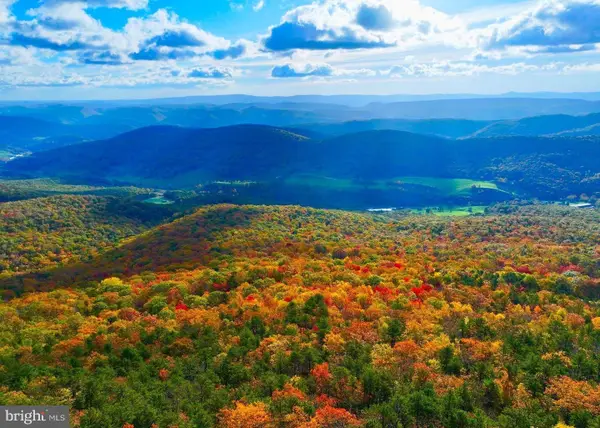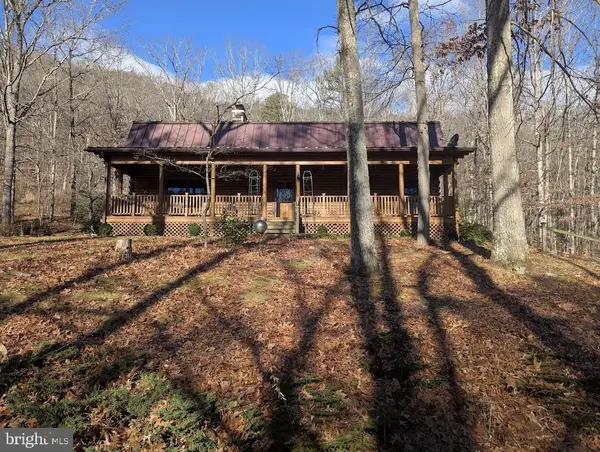120 Galen Hedrick Rd, Franklin, WV 26807
Local realty services provided by:ERA Liberty Realty
120 Galen Hedrick Rd,Franklin, WV 26807
$435,000
- 4 Beds
- 4 Baths
- 3,600 sq. ft.
- Single family
- Pending
Listed by: susan elizabeth conrad melendez
Office: kline may realty
MLS#:WVPT2001044
Source:BRIGHTMLS
Price summary
- Price:$435,000
- Price per sq. ft.:$120.83
About this home
Holiday family gatherings start here! Enjoy your traditions in this beautiful home where there is room for all! Including overnight guests! Convenient private separate entrance to the huge lower level with extra sleeping area, family room, cozy fireplace and a full bath. Can be used for multi-generational or related living. Main level has plenty of cabinets, counter space & double oven in the kitchen for all the holiday baking! Dining room to gather round with an inviting brick fireplace and beautiful Hallmark views of the mountains. In the backyard you'll find an incredible in-ground saltwater pool. Perfect spot to watch the sun rise or sunsets as the deer cross in the yard. But there's more!! An established chicken coop that sits on the edge of the 2 acre property and plenty of room for all your other fun loving animals, vegetable or herb gardens. There is an additional detached garage with a large bonus room for a workshop, home based business, hunting or fishing cabin for you and your friends! This spacious property has everything you need! Close to several places of entertainment, like skiing, mountain biking, fishing hiking and hunting. Make this beautiful home yours for the holidays!
Contact an agent
Home facts
- Year built:1970
- Listing ID #:WVPT2001044
- Added:150 day(s) ago
- Updated:February 17, 2026 at 08:28 AM
Rooms and interior
- Bedrooms:4
- Total bathrooms:4
- Full bathrooms:3
- Half bathrooms:1
- Living area:3,600 sq. ft.
Heating and cooling
- Cooling:Central A/C
- Heating:Electric, Hot Water
Structure and exterior
- Roof:Shingle
- Year built:1970
- Building area:3,600 sq. ft.
- Lot area:2.1 Acres
Schools
- High school:PENDLETON COUNTY MIDDLE/HIGH SCHOOL
- Middle school:PENDLETON COUNTY MIDDLE/HIGH SCHOOL
- Elementary school:FRANKLIN
Utilities
- Water:Public
- Sewer:On Site Septic
Finances and disclosures
- Price:$435,000
- Price per sq. ft.:$120.83
- Tax amount:$1,003 (2025)
New listings near 120 Galen Hedrick Rd
- New
 $1,199,000Active6 beds 4 baths5,236 sq. ft.
$1,199,000Active6 beds 4 baths5,236 sq. ft.17 S Main St, FRANKLIN, WV 26807
MLS# WVPT2001142Listed by: WV HERITAGE REAL ESTATE, LLC.  $180,000Active2 beds 1 baths648 sq. ft.
$180,000Active2 beds 1 baths648 sq. ft.27 Hummingbird Hts, FRANKLIN, WV 26807
MLS# WVPT2001124Listed by: OLD DOMINION REALTY $695,000Active4 beds 2 baths1,552 sq. ft.
$695,000Active4 beds 2 baths1,552 sq. ft.5621 Kiser Gap Rd, FRANKLIN, WV 26807
MLS# WVPT2001116Listed by: WEST VIRGINIA LAND & HOME REALTY $149,900Active1.13 Acres
$149,900Active1.13 AcresFairway Village 8 Golf Club Drive, FRANKLIN, WV 26807
MLS# WVPT2001112Listed by: FISHER MOUNTAIN REALTY, LLC $49,900Active8.05 Acres
$49,900Active8.05 AcresCardinal Lane (lots 10,11 & 12), FRANKLIN, WV 26807
MLS# WVPT2001108Listed by: SUGAR GROVE REALTY $199,000Active3 beds 3 baths1,530 sq. ft.
$199,000Active3 beds 3 baths1,530 sq. ft.326 Locust St, FRANKLIN, WV 26807
MLS# WVPT2001104Listed by: WV HERITAGE REAL ESTATE, LLC. $215,000Pending3 beds 2 baths1,456 sq. ft.
$215,000Pending3 beds 2 baths1,456 sq. ft.3825 Dickenson Mountain Rd, FRANKLIN, WV 26807
MLS# WVPT2001102Listed by: OLD DOMINION REALTY $120,000Active13.15 Acres
$120,000Active13.15 AcresTbd Route 33, FRANKLIN, WV 26807
MLS# WVPT2001094Listed by: RAILEY WV PROPERTIES $919,000Active-- beds -- baths3,088 sq. ft.
$919,000Active-- beds -- baths3,088 sq. ft.1537 Hidden Valley Rd, FRANKLIN, WV 26807
MLS# WVPT2001036Listed by: SUGAR GROVE REALTY $169,000Active35 Acres
$169,000Active35 Acres365 Strauter Rd, FRANKLIN, WV 26807
MLS# WVPT2001092Listed by: SUGAR GROVE REALTY

