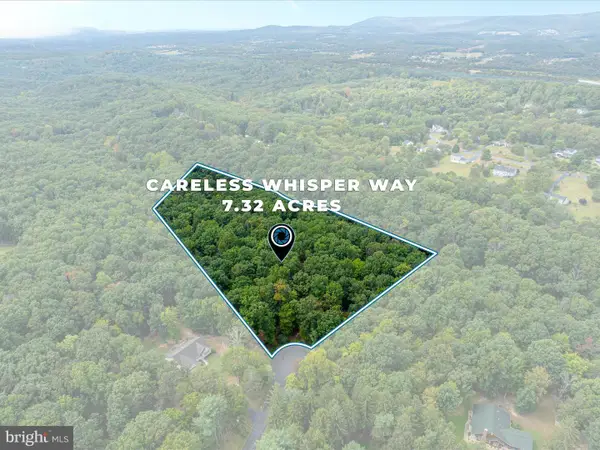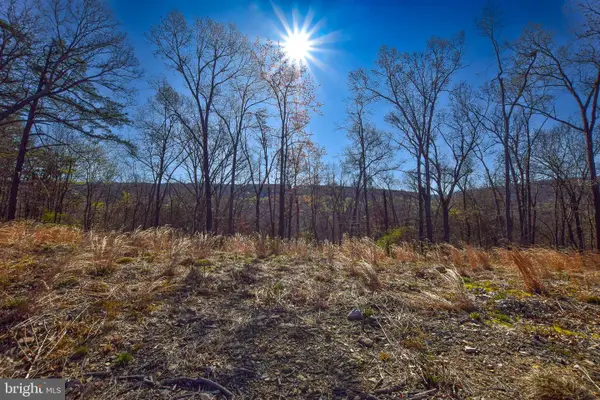228 Atwood Dr, Gerrardstown, WV 25420
Local realty services provided by:ERA OakCrest Realty, Inc.
228 Atwood Dr,Gerrardstown, WV 25420
$299,900
- 3 Beds
- 2 Baths
- 1,356 sq. ft.
- Single family
- Pending
Listed by:stephanie ryall
Office:realty one group old towne
MLS#:WVBE2042040
Source:BRIGHTMLS
Price summary
- Price:$299,900
- Price per sq. ft.:$221.17
- Monthly HOA dues:$37.5
About this home
Dramatic price improvement! Welcome to this charming, cabin style chalet with an oversized garage, multiple decks, screened in porch and three season mountain views! This 2-bedroom (possible 3), 1.5-bathroom home offers the perfect blend of rustic charm and modern convenience — ideal as a full-time residence, weekend getaway, or investment property. Step inside and enjoy a warm, inviting interior with an open-concept layout, wood burning, stone fireplace, main floor bedroom and plenty of natural light. Upstairs is a unique loft bedroom, complete with it's own balcony! The finished basement provides bonus living space which could be used for a den, home office, guest suite, or recreation room. Outdoors, enjoy multiple spacious decks and a screened-in porch, perfect for soaking in the views, entertaining guests, or simply relaxing with a morning coffee. The oversized garage is a car lovers dream, would make a fantastic shop or house your favorite hobby! Home sold as-is.
Contact an agent
Home facts
- Year built:1981
- Listing ID #:WVBE2042040
- Added:84 day(s) ago
- Updated:October 04, 2025 at 07:48 AM
Rooms and interior
- Bedrooms:3
- Total bathrooms:2
- Full bathrooms:1
- Half bathrooms:1
- Living area:1,356 sq. ft.
Heating and cooling
- Cooling:Central A/C
- Heating:Baseboard - Electric, Electric, Heat Pump(s)
Structure and exterior
- Roof:Architectural Shingle
- Year built:1981
- Building area:1,356 sq. ft.
- Lot area:1 Acres
Schools
- High school:MUSSELMAN
Utilities
- Water:Public
- Sewer:On Site Septic
Finances and disclosures
- Price:$299,900
- Price per sq. ft.:$221.17
- Tax amount:$1,129 (2022)
New listings near 228 Atwood Dr
- New
 $224,900Active2 beds 1 baths768 sq. ft.
$224,900Active2 beds 1 baths768 sq. ft.261 Huckleberry Dr, GERRARDSTOWN, WV 25420
MLS# WVBE2044742Listed by: SAMSON PROPERTIES - New
 $119,900Active6.24 Acres
$119,900Active6.24 AcresCressen Dr Lot 36, GERRARDSTOWN, WV 25420
MLS# WVBE2044622Listed by: BERKSHIRE HATHAWAY HOMESERVICES PENFED REALTY  $235,000Active2 beds 1 baths1,206 sq. ft.
$235,000Active2 beds 1 baths1,206 sq. ft.270 Atwood Dr, GERRARDSTOWN, WV 25420
MLS# WVBE2042488Listed by: KELLER WILLIAMS REALTY ADVANTAGE $925,000Active6 beds 4 baths3,538 sq. ft.
$925,000Active6 beds 4 baths3,538 sq. ft.82 Sabrina Ln, HEDGESVILLE, WV 25427
MLS# WVBE2044052Listed by: SAMSON PROPERTIES $1,700,000Active3 beds 4 baths3,479 sq. ft.
$1,700,000Active3 beds 4 baths3,479 sq. ft.79 Marigold Way, GERRARDSTOWN, WV 25420
MLS# WVBE2044188Listed by: HUNT COUNTRY SOTHEBY'S INTERNATIONAL REALTY $268,500Active10.5 Acres
$268,500Active10.5 Acres0 Palmer Road, GERRARDSTOWN, WV 25420
MLS# WVBE2044118Listed by: THE MIKE HAYWOOD GROUP $539,900Pending3 beds 2 baths1,700 sq. ft.
$539,900Pending3 beds 2 baths1,700 sq. ft.89 Dark Hollow Ct, GERRARDSTOWN, WV 25420
MLS# WVBE2044184Listed by: PANHANDLE REAL ESTATE GROUP, INC $228,600Pending2 beds 2 baths1,333 sq. ft.
$228,600Pending2 beds 2 baths1,333 sq. ft.157 Oasis Ln, GERRARDSTOWN, WV 25420
MLS# WVBE2044116Listed by: HENSELL REALTY, CO. $150,000Pending7.32 Acres
$150,000Pending7.32 AcresCareless Whisper Way, GERRARDSTOWN, WV 25420
MLS# WVBE2044046Listed by: RE/MAX DISTINCTIVE REAL ESTATE $159,900Active12 Acres
$159,900Active12 AcresLot 25 Vixen Ln, GERRARDSTOWN, WV 25420
MLS# WVBE2044024Listed by: BURCH REAL ESTATE GROUP, LLC
