122 Summertime Ln, HARPERS FERRY, WV 25425
Local realty services provided by:ERA OakCrest Realty, Inc.
122 Summertime Ln,HARPERS FERRY, WV 25425
$415,000
- 3 Beds
- 2 Baths
- 2,224 sq. ft.
- Single family
- Active
Listed by:stuart s freeman
Office:pearson smith realty, llc.
MLS#:WVJF2019436
Source:BRIGHTMLS
Price summary
- Price:$415,000
- Price per sq. ft.:$186.6
About this home
Welcome to 122 Summertime Lane, set on nearly 2 private acres in the Shannondale community. This beautiful ranch-style home offers almost 2,500 sq. ft. of finished living space with 3 bedrooms and 2 bathrooms.
The main level features a bright, open living area that flows seamlessly into the dining room and kitchen. The recently remodeled kitchen showcases quartz countertops, a farmhouse sink, and new appliances—a perfect blend of style and function. Down the hall are two generously sized bedrooms and a full bath, while the spacious primary bedroom offers a private bathroom with a stunning walk-in shower.
The finished basement expands your living space with plenty of room to relax, complete with a bar and wine fridge. An attached 2-car garage adds both convenience and storage. Recent updates include a roof less than 5 years old and a backup generator hookup for peace of mind.
Located in Shannondale with no HOA, you’ll enjoy easy access to the VA and MD lines for commuting, as well as proximity to historic Harpers Ferry and the river. Even closer to home, the community’s own Mountain Lake Club with restaurant and bar is just minutes away.
Contact an agent
Home facts
- Year built:2004
- Listing ID #:WVJF2019436
- Added:2 day(s) ago
- Updated:September 12, 2025 at 02:01 PM
Rooms and interior
- Bedrooms:3
- Total bathrooms:2
- Full bathrooms:2
- Living area:2,224 sq. ft.
Heating and cooling
- Cooling:Central A/C
- Heating:Electric, Heat Pump(s)
Structure and exterior
- Roof:Shingle
- Year built:2004
- Building area:2,224 sq. ft.
- Lot area:1.85 Acres
Utilities
- Water:Well
- Sewer:On Site Septic
Finances and disclosures
- Price:$415,000
- Price per sq. ft.:$186.6
- Tax amount:$1,986 (2025)
New listings near 122 Summertime Ln
- Open Sat, 1 to 3pmNew
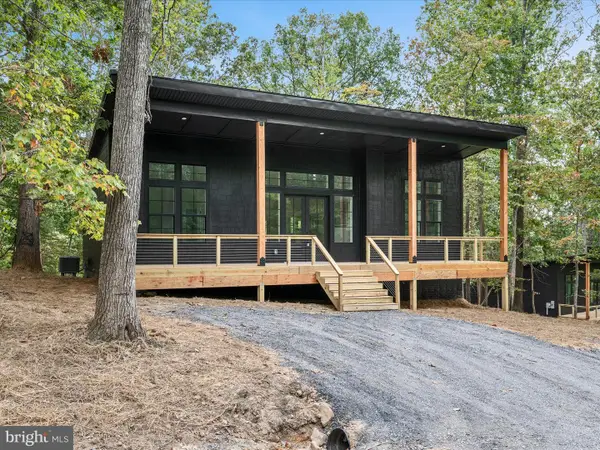 $485,000Active3 beds 2 baths1,378 sq. ft.
$485,000Active3 beds 2 baths1,378 sq. ft.82 Christ Church Rd, HARPERS FERRY, WV 25425
MLS# WVJF2019406Listed by: DANDRIDGE REALTY GROUP, LLC - Open Sat, 1 to 3pmNew
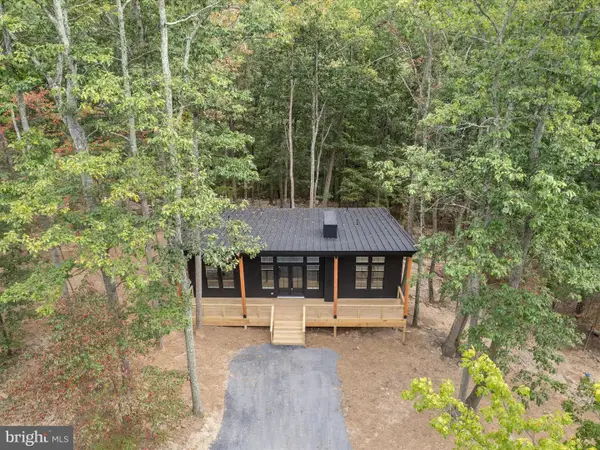 $485,000Active3 beds 2 baths1,378 sq. ft.
$485,000Active3 beds 2 baths1,378 sq. ft.110 Christ Church Rd, HARPERS FERRY, WV 25425
MLS# WVJF2019408Listed by: DANDRIDGE REALTY GROUP, LLC - New
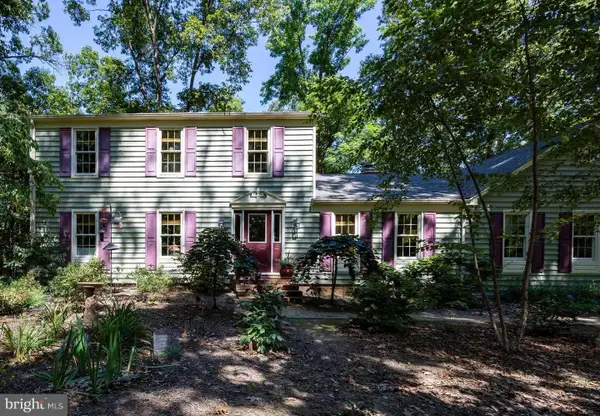 $585,000Active4 beds 3 baths2,432 sq. ft.
$585,000Active4 beds 3 baths2,432 sq. ft.321 Acorn Cir, HARPERS FERRY, WV 25425
MLS# WVJF2019156Listed by: CENTURY 21 MODERN REALTY RESULTS - Coming Soon
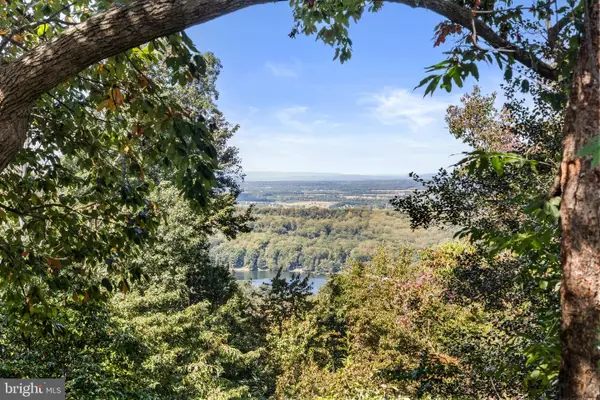 $410,000Coming Soon2 beds 2 baths
$410,000Coming Soon2 beds 2 baths622 Shannondale Rd, HARPERS FERRY, WV 25425
MLS# WVJF2019446Listed by: PEARSON SMITH REALTY, LLC - New
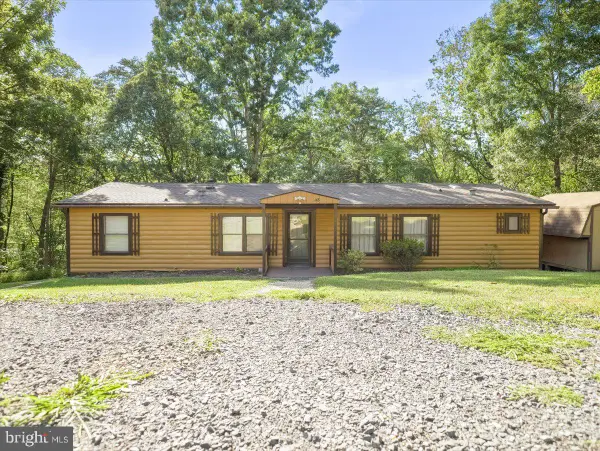 $225,000Active3 beds 2 baths1,596 sq. ft.
$225,000Active3 beds 2 baths1,596 sq. ft.168 New Harmony Ln, HARPERS FERRY, WV 25425
MLS# WVJF2019464Listed by: RE/MAX DISTINCTIVE REAL ESTATE - Coming Soon
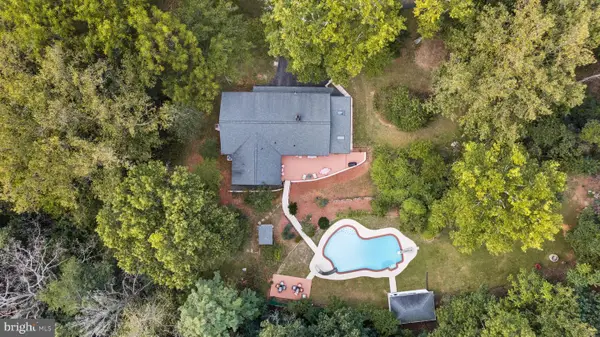 $549,000Coming Soon4 beds 5 baths
$549,000Coming Soon4 beds 5 baths262 Walters Way, HARPERS FERRY, WV 25425
MLS# WVJF2019134Listed by: PEARSON SMITH REALTY, LLC - New
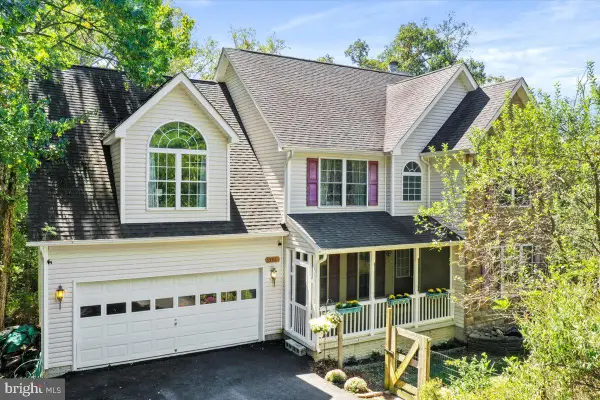 $515,000Active4 beds 3 baths2,342 sq. ft.
$515,000Active4 beds 3 baths2,342 sq. ft.392 Gray Fox Rd, HARPERS FERRY, WV 25425
MLS# WVJF2019430Listed by: RE/MAX DISTINCTIVE REAL ESTATE - New
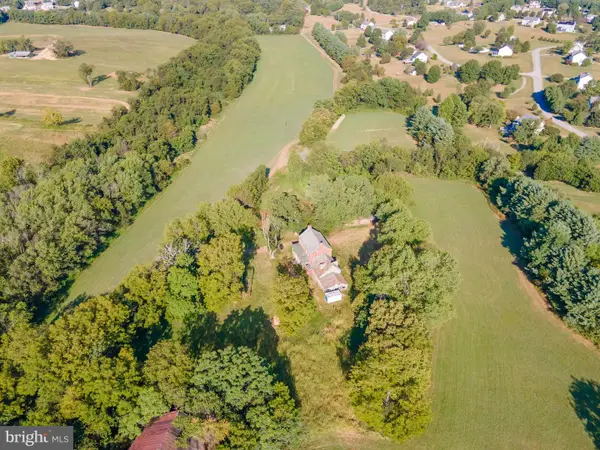 $725,000Active6 beds 2 baths3,537 sq. ft.
$725,000Active6 beds 2 baths3,537 sq. ft.1980 Shepherdstown Pike, HARPERS FERRY, WV 25425
MLS# WVJF2019360Listed by: COLDWELL BANKER PREMIER - New
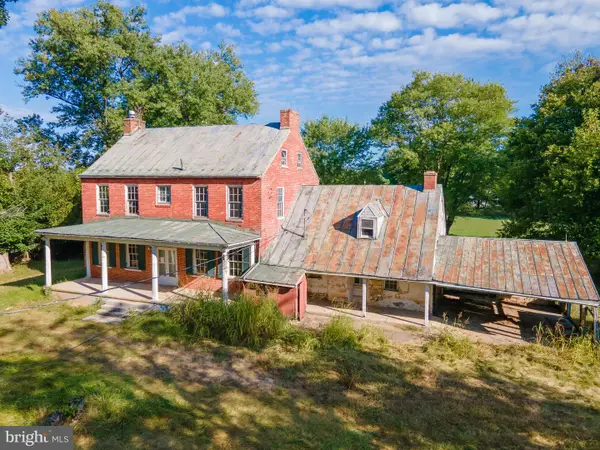 $725,000Active6 beds 2 baths3,537 sq. ft.
$725,000Active6 beds 2 baths3,537 sq. ft.1980 Shepherdstown Pike, HARPERS FERRY, WV 25425
MLS# WVJF2019422Listed by: COLDWELL BANKER PREMIER
