622 Shannondale Rd, Harpers Ferry, WV 25425
Local realty services provided by:ERA Liberty Realty
622 Shannondale Rd,Harpers Ferry, WV 25425
$382,450
- 2 Beds
- 2 Baths
- - sq. ft.
- Single family
- Sold
Listed by:brianna goetting
Office:pearson smith realty, llc.
MLS#:WVJF2019446
Source:BRIGHTMLS
Sorry, we are unable to map this address
Price summary
- Price:$382,450
About this home
BEAUTIFUL VIEWS OF LAKE SHANNONDALE, offered for the first time in decades - 622 Shannondale Rd
2 Bedroom ( with option to easily make 3 ), 2 Full Bath with almost 2400 sqft of living space. Enjoy the peace and serenity throughout the property from the to be surrounded by trees and wildlife to the large deck expending across the whole back side of the home feature views of lake Shannondale, the valley, and mountain ridge — with phenomenal sunsets! Inside the home you will be in aw of the craftsmanship and updated featured throughout. From the moment you walk in to the home your noticed the functional built ins, seating area, split and views- bonus feature heated tiled flooring! Updated Kitchen and Dining space with ample storage and countertop space. Family Room with stove fireplace. Beautiful hardwood floors, vaulted ceilings and continuous views. Full bathroom with walk in shower. There is also a main level bedroom with access to deck with hot tub (conveys) . Walk out level features a large bedroom with 2 entries - so the space could easily be converted into two rooms, second family room built in’s , Stone accents and woodstove , full bath room, workshop area, laundry, storage and access to second entry and cement cover patio. Also under the home there is additional dedicated storage. Around the property you’ll find a 16x24 Storage Building w/ upper level and electrical, a 12x24 and 10x12 utility shed, as well as a fenced in area and beautiful stone retaining walls. NO HOA, High Speed Internet! Great for full time living, second home or air bnb!! Come check out the views and this beautiful home today ! Metal Roof, Whole House Generator, Upgraded 2 Bedroom Septic, and so much more!
Contact an agent
Home facts
- Year built:1961
- Listing ID #:WVJF2019446
- Added:47 day(s) ago
- Updated:October 28, 2025 at 08:43 PM
Rooms and interior
- Bedrooms:2
- Total bathrooms:2
- Full bathrooms:2
Heating and cooling
- Cooling:Central A/C
- Heating:Heat Pump(s), Natural Gas
Structure and exterior
- Roof:Metal
- Year built:1961
Utilities
- Water:Well
- Sewer:On Site Septic, Private Septic Tank
Finances and disclosures
- Price:$382,450
- Tax amount:$1,194 (2025)
New listings near 622 Shannondale Rd
- Coming Soon
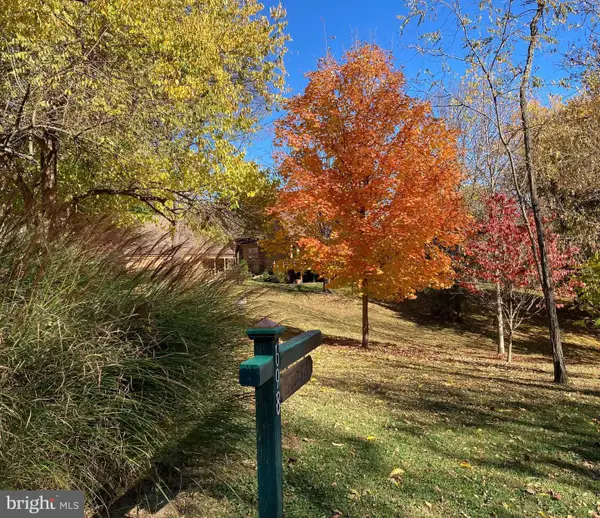 $674,000Coming Soon3 beds 3 baths
$674,000Coming Soon3 beds 3 baths698 Elk Run Estates Dr, HARPERS FERRY, WV 25425
MLS# WVJF2020198Listed by: SAMSON PROPERTIES - Coming Soon
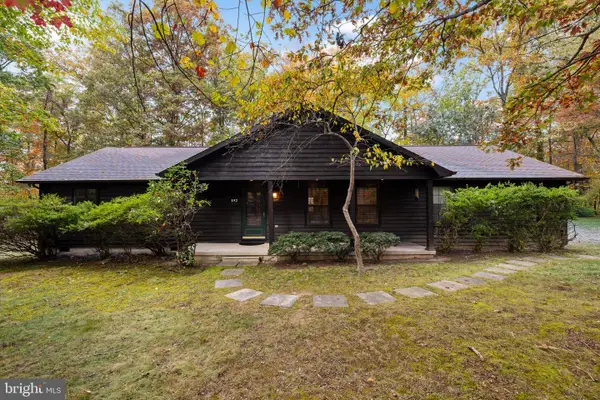 $399,000Coming Soon3 beds 2 baths
$399,000Coming Soon3 beds 2 baths192 Gray Fox Rd, HARPERS FERRY, WV 25425
MLS# WVJF2019970Listed by: PEARSON SMITH REALTY, LLC - New
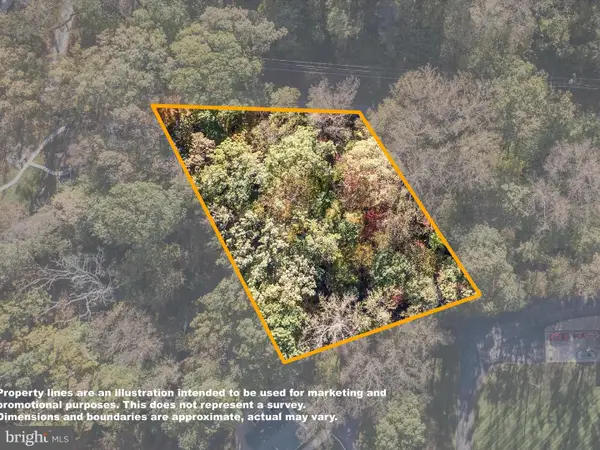 $50,000Active0.63 Acres
$50,000Active0.63 AcresLots 2 & 3 Wolfe Hill Rd, HARPERS FERRY, WV 25425
MLS# WVJF2020178Listed by: DANDRIDGE REALTY GROUP, LLC 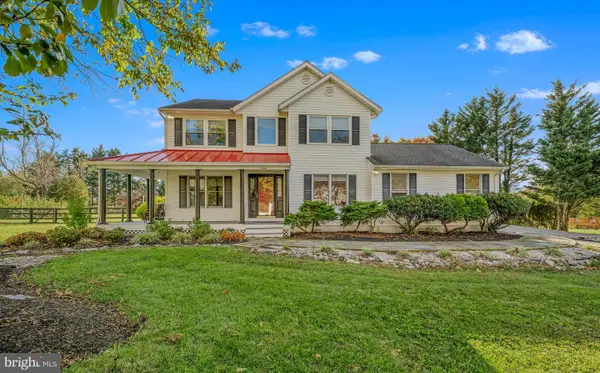 $625,000Pending5 beds 4 baths3,284 sq. ft.
$625,000Pending5 beds 4 baths3,284 sq. ft.400 Deer Ridge Dr, HARPERS FERRY, WV 25425
MLS# WVJF2020270Listed by: PEARSON SMITH REALTY, LLC- Coming Soon
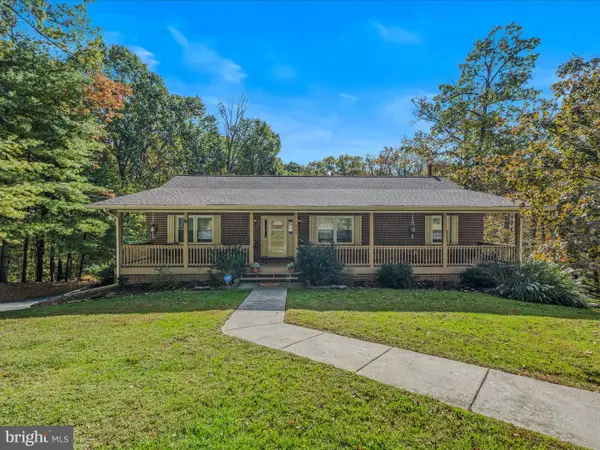 $529,900Coming Soon4 beds 3 baths
$529,900Coming Soon4 beds 3 baths561 Main Drag Way, HARPERS FERRY, WV 25425
MLS# WVJF2020272Listed by: RE/MAX REAL ESTATE GROUP - New
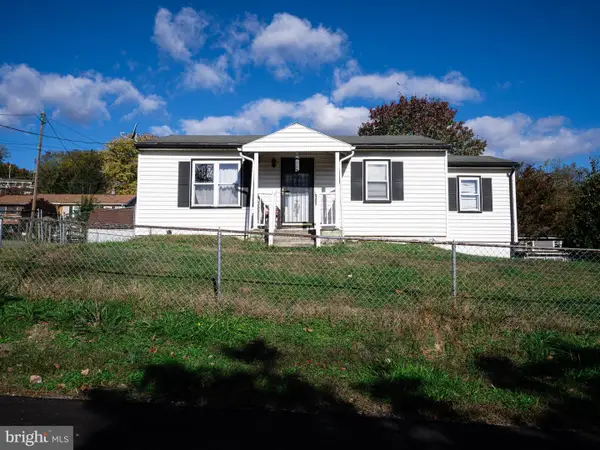 $219,000Active3 beds 1 baths800 sq. ft.
$219,000Active3 beds 1 baths800 sq. ft.235 Spring St, HARPERS FERRY, WV 25425
MLS# WVJF2020266Listed by: SAMSON PROPERTIES - New
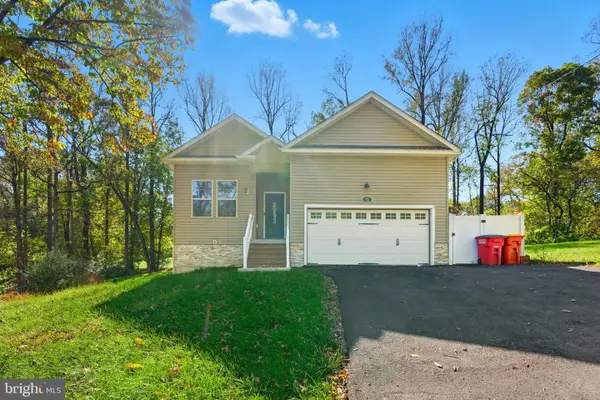 $485,000Active5 beds 3 baths3,144 sq. ft.
$485,000Active5 beds 3 baths3,144 sq. ft.93 Old Sycamore Ln, HARPERS FERRY, WV 25425
MLS# WVJF2020264Listed by: CHARIS REALTY GROUP - New
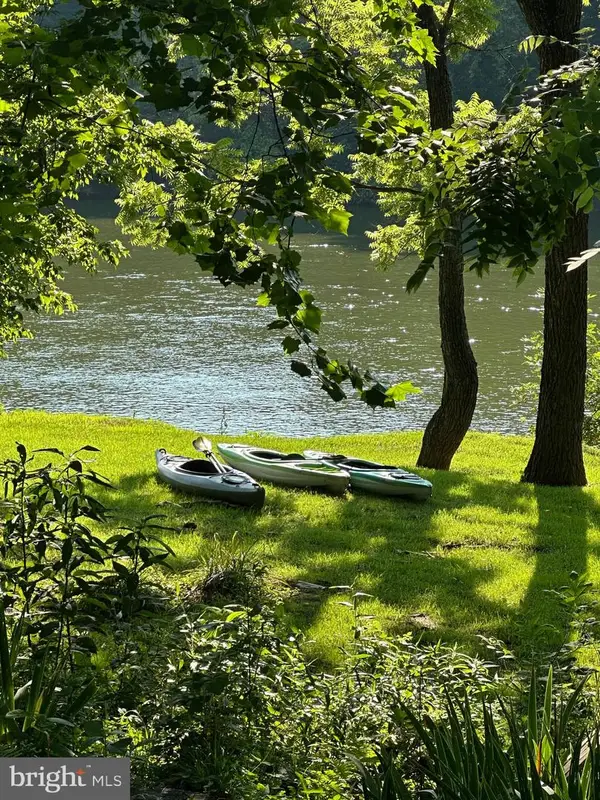 $425,000Active3.8 Acres
$425,000Active3.8 Acres1 River Forest La, HARPERS FERRY, WV 25425
MLS# WVJF2020234Listed by: CENTURY 21 REDWOOD REALTY - Coming Soon
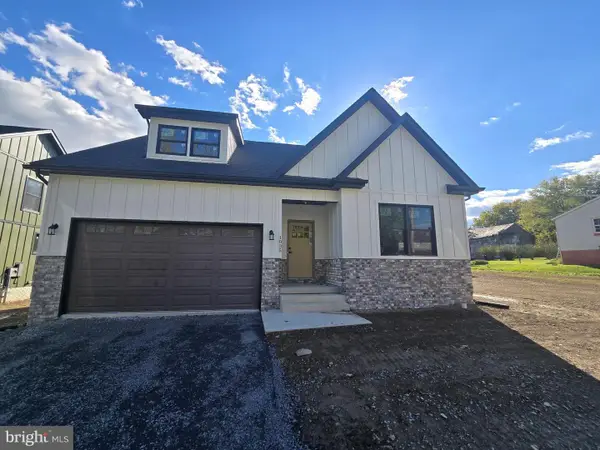 $649,999Coming Soon3 beds 3 baths
$649,999Coming Soon3 beds 3 baths1035 Putnam St, HARPERS FERRY, WV 25425
MLS# WVJF2020222Listed by: GAIN REALTY - New
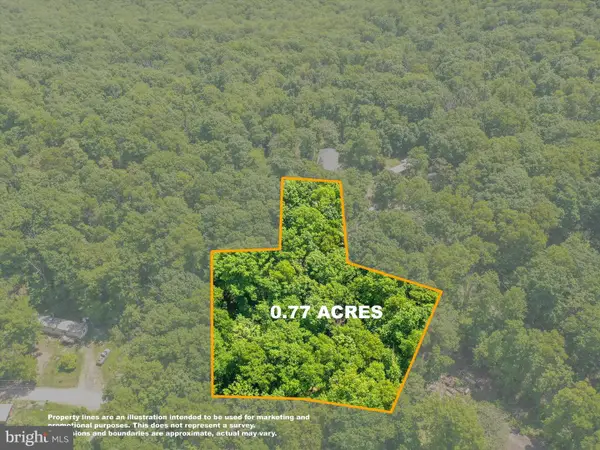 $25,000Active0.77 Acres
$25,000Active0.77 AcresSections I#3, I#4, J#3 Mountain Top Trl, HARPERS FERRY, WV 25425
MLS# WVJF2020202Listed by: DANDRIDGE REALTY GROUP, LLC
