287 Old Shady, Harpers Ferry, WV 25425
Local realty services provided by:O'BRIEN REALTY ERA POWERED
287 Old Shady,Harpers Ferry, WV 25425
$449,000
- 3 Beds
- 4 Baths
- 1,850 sq. ft.
- Single family
- Pending
Listed by:brianna goetting
Office:pearson smith realty, llc.
MLS#:WVJF2019106
Source:BRIGHTMLS
Price summary
- Price:$449,000
- Price per sq. ft.:$242.7
About this home
Welcome to 287 Old Shady Grove Ln. This newly constructed house is not your typical “builder grade home” Come tour for yourself, and see this is what dreams are made of Upon walking into your new home, you'll find the family room and kitchen with vaulted ceilings and beautiful luxury vinyl plank flooring. The kitchen has stunning upgraded countertops as well as upgraded cabinetry. Just down the hall is a full bath and 2 closets or pantrys. As well as the primary suite featuring luxury vinyl plank flooring, walk-in closet and an in-suite bathroom with double sinks and walk-in tiled shower. Upstairs is an extra-large bedroom featuring, 2 closets (plus access to more storage), a half bath, and views of your private yard. The walk out level features luxury vinyl plank flooring, a full bath, family room, and 3rd bedroom. As well as additional storage space. The front entrance of the home has a covered front porch perfect for spending peaceful nights taking in the surrounding nature. There is also a side entrance and a rear entrance into the walk out basement. Flat .75 acre lot!! Great location on a quiet street with easy access to amenities, commuter routes, entertainment/ recreational opportunities. High Speed Internet, No HOA!
Don't miss out on your chance to own this stunning home!
Contact an agent
Home facts
- Year built:2025
- Listing ID #:WVJF2019106
- Added:44 day(s) ago
- Updated:October 05, 2025 at 07:35 AM
Rooms and interior
- Bedrooms:3
- Total bathrooms:4
- Full bathrooms:3
- Half bathrooms:1
- Living area:1,850 sq. ft.
Heating and cooling
- Cooling:Heat Pump(s)
- Heating:Electric, Heat Pump(s)
Structure and exterior
- Roof:Architectural Shingle
- Year built:2025
- Building area:1,850 sq. ft.
- Lot area:0.75 Acres
Utilities
- Water:Well
- Sewer:On Site Septic
Finances and disclosures
- Price:$449,000
- Price per sq. ft.:$242.7
- Tax amount:$688 (2024)
New listings near 287 Old Shady
- Coming Soon
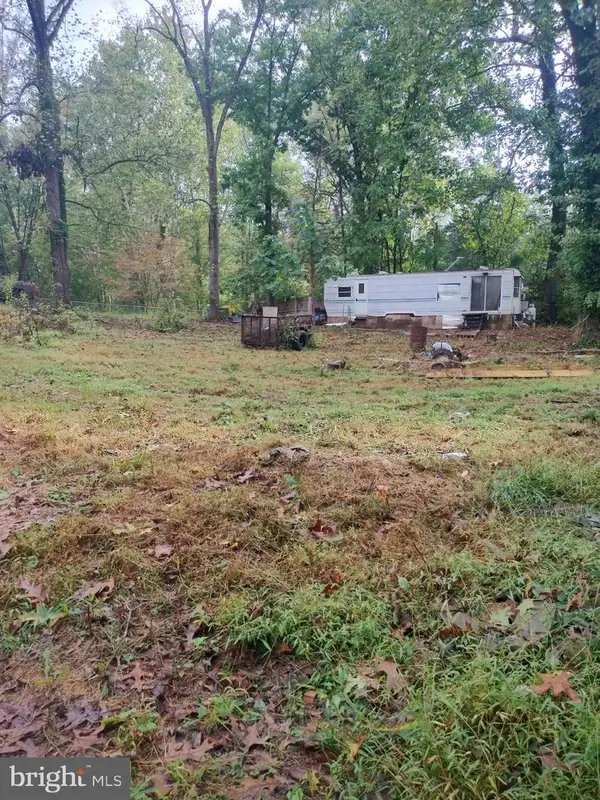 $80,000Coming Soon-- Acres
$80,000Coming Soon-- Acres23 Heavenwood Ln, HARPERS FERRY, WV 25425
MLS# WVJF2019852Listed by: ROGER FAIRBOURN REAL ESTATE LLC - New
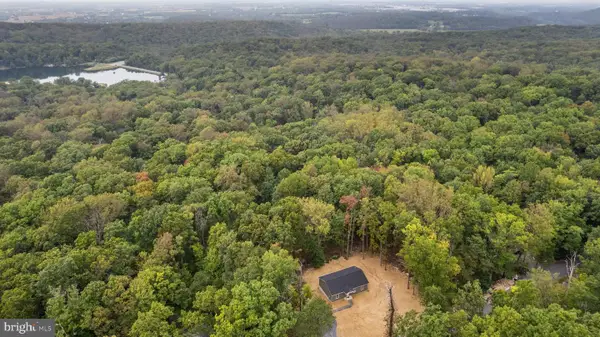 $379,999Active3 beds 2 baths1,200 sq. ft.
$379,999Active3 beds 2 baths1,200 sq. ft.413 Highview Rd, HARPERS FERRY, WV 25425
MLS# WVJF2019256Listed by: PEARSON SMITH REALTY, LLC - New
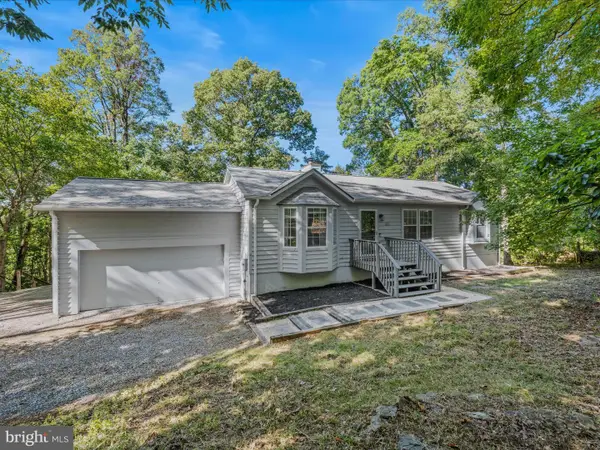 $419,990Active4 beds 3 baths2,090 sq. ft.
$419,990Active4 beds 3 baths2,090 sq. ft.385 Red Bird Ln, HARPERS FERRY, WV 25425
MLS# WVJF2019866Listed by: PEARSON SMITH REALTY, LLC - New
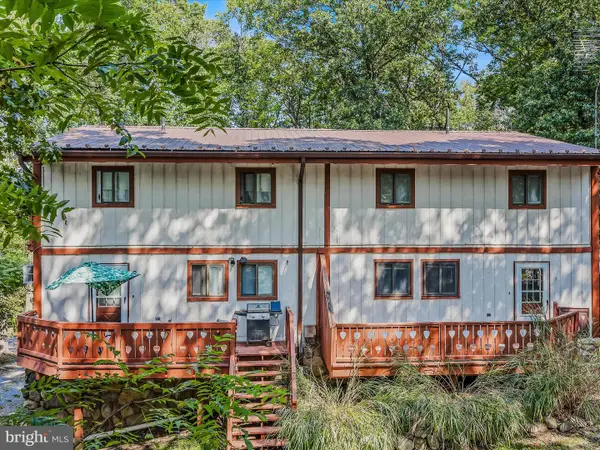 $499,900Active11 beds -- baths5,528 sq. ft.
$499,900Active11 beds -- baths5,528 sq. ft.326 Lower Clubhouse Dr, HARPERS FERRY, WV 25425
MLS# WVJF2019796Listed by: RE/MAX REAL ESTATE GROUP - Open Sun, 1 to 3pm
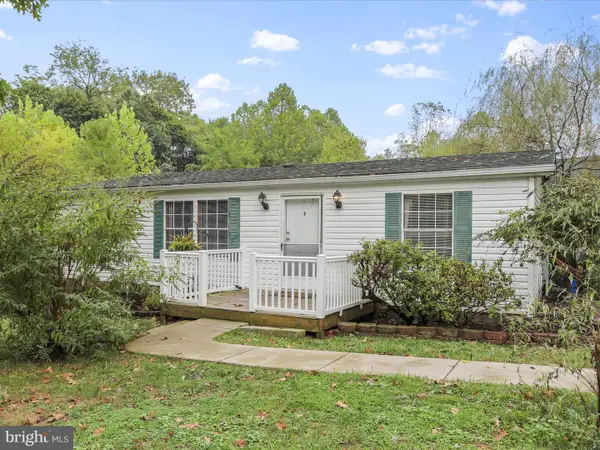 $283,000Active2 beds 2 baths960 sq. ft.
$283,000Active2 beds 2 baths960 sq. ft.52 Pleasant Hill Rd, HARPERS FERRY, WV 25425
MLS# WVJF2019676Listed by: PEARSON SMITH REALTY, LLC 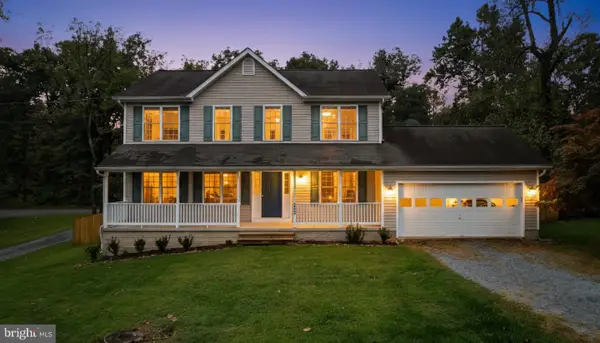 $449,000Active4 beds 4 baths2,716 sq. ft.
$449,000Active4 beds 4 baths2,716 sq. ft.252 Foothill Ln, HARPERS FERRY, WV 25425
MLS# WVJF2019656Listed by: PEARSON SMITH REALTY, LLC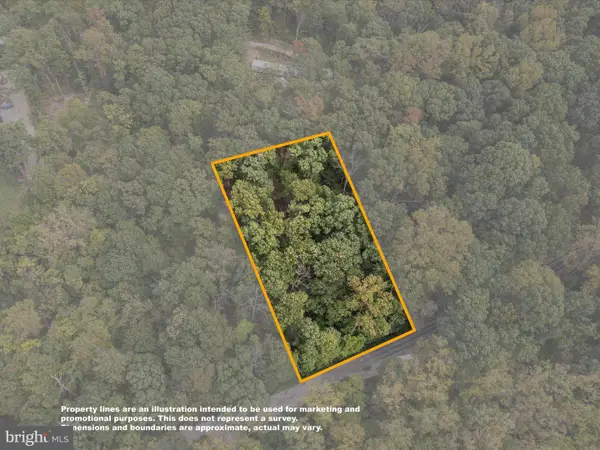 $19,900Active0.14 Acres
$19,900Active0.14 AcresLot 17 Mill Stone Run, HARPERS FERRY, WV 25425
MLS# WVJF2019516Listed by: DANDRIDGE REALTY GROUP, LLC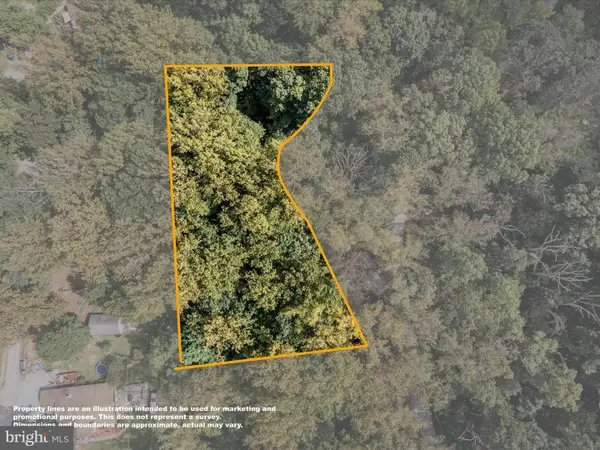 $25,000Active0.29 Acres
$25,000Active0.29 AcresLots 76 & 77 Pink Bud Trl, HARPERS FERRY, WV 25425
MLS# WVJF2019520Listed by: DANDRIDGE REALTY GROUP, LLC- Coming Soon
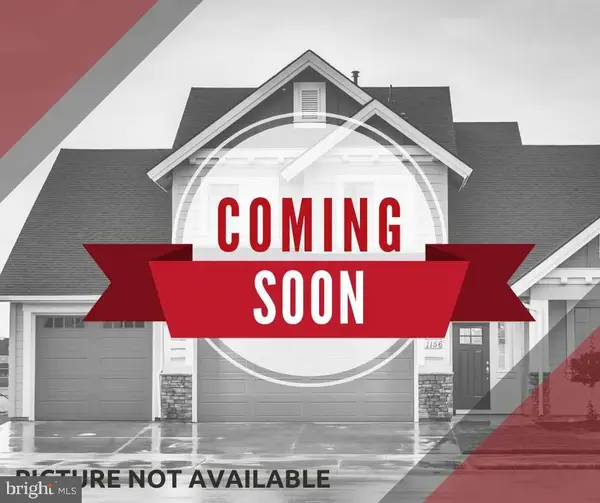 $300,000Coming Soon3 beds 2 baths
$300,000Coming Soon3 beds 2 baths7 Mcguire Cir, HARPERS FERRY, WV 25425
MLS# WVJF2019602Listed by: KELLER WILLIAMS REALTY 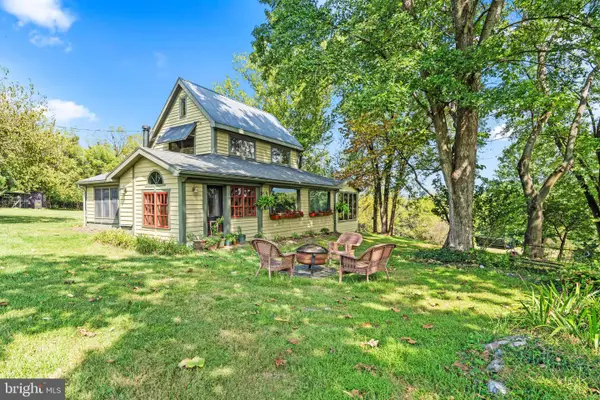 $585,000Pending3 beds 2 baths1,695 sq. ft.
$585,000Pending3 beds 2 baths1,695 sq. ft.92 Flat Earth Ln, HARPERS FERRY, WV 25425
MLS# WVJF2019616Listed by: SAMSON PROPERTIES
