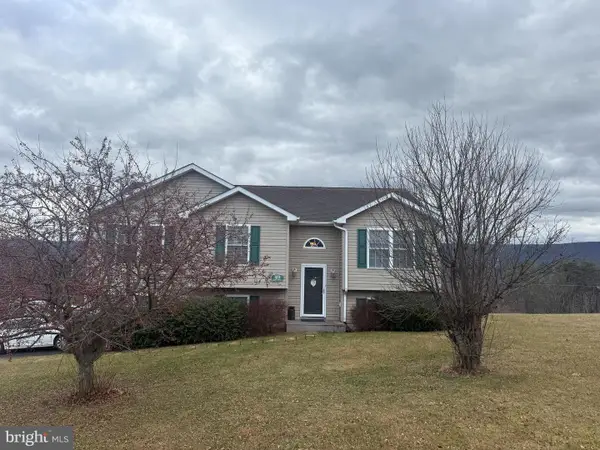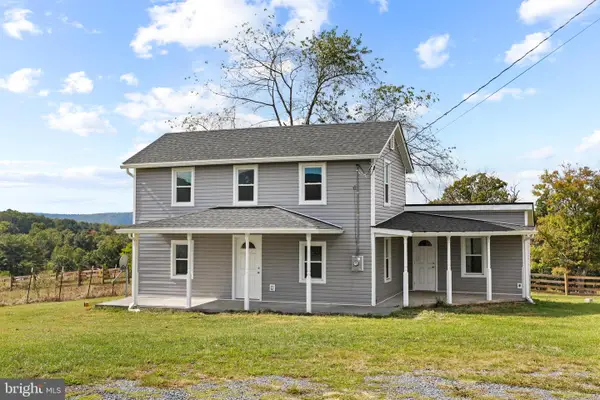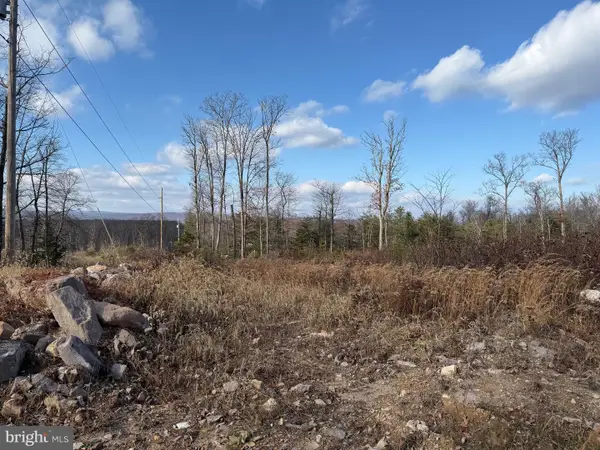L4 Highland Dr, High View, WV 26808
Local realty services provided by:ERA OakCrest Realty, Inc.
L4 Highland Dr,High View, WV 26808
$607,000
- 3 Beds
- 2 Baths
- 1,692 sq. ft.
- Single family
- Active
Listed by:
- ERA OakCrest Realty, Inc.
MLS#:WVHS2006470
Source:BRIGHTMLS
Price summary
- Price:$607,000
- Price per sq. ft.:$358.75
- Monthly HOA dues:$13.75
About this home
To-Be-Built Dream Home on 21 Gorgeous Wooded Acres!
Escape to peace, privacy, and natural beauty with this to-be-built one-level home nestled on a stunning 21-acre wooded lot! Design your ideal layout and finishes, all while enjoying the tranquility and freedom of your own private forest retreat.
Highlights:
Customizable 1-story home – design it your way!
Expansive 21-acre wooded property with mature trees and scenic views , mossy vistas and a wet weather stream.
Ideal for nature and forest lovers, or those seeking serene privacy.
Plenty of space for trails, gardens, recreation, or even a guest house
Prime Location: Enjoy the perfect balance of country living.
Whether you're building your forever home, a weekend getaway, or a peaceful retirement haven — this is your chance to create something truly special.
Builder packages available or bring your own plans!
Contact us today to walk the land and start designing your future!
This is located in Highland Oaks subdivision.
Contact an agent
Home facts
- Listing ID #:WVHS2006470
- Added:171 day(s) ago
- Updated:December 29, 2025 at 02:34 PM
Rooms and interior
- Bedrooms:3
- Total bathrooms:2
- Full bathrooms:2
- Living area:1,692 sq. ft.
Heating and cooling
- Cooling:Central A/C
- Heating:Electric, Heat Pump(s)
Structure and exterior
- Roof:Architectural Shingle
- Building area:1,692 sq. ft.
- Lot area:21 Acres
Schools
- High school:HAMPSHIRE
- Middle school:CAPON BRIDGE
- Elementary school:CAPON BRIDGE
Utilities
- Water:Well Required
- Sewer:Approved System
Finances and disclosures
- Price:$607,000
- Price per sq. ft.:$358.75
- Tax amount:$598 (2022)
New listings near L4 Highland Dr
- Coming Soon
 $324,900Coming Soon3 beds 3 baths
$324,900Coming Soon3 beds 3 baths49 Lawn Dr, YELLOW SPRING, WV 26865
MLS# WVHS2007196Listed by: COLONY REALTY  $299,900Pending4 beds 1 baths1,624 sq. ft.
$299,900Pending4 beds 1 baths1,624 sq. ft.3394 Carpers Pike, YELLOW SPRING, WV 26865
MLS# WVHS2006884Listed by: REALTY ONE GROUP OLD TOWNE Listed by ERA$664,000Active3 beds 2 baths1,801 sq. ft.
Listed by ERA$664,000Active3 beds 2 baths1,801 sq. ft.L4 Highland Dr, HIGH VIEW, WV 26808
MLS# WVHS2006586Listed by: ERA OAKCREST REALTY, INC. $329,999Active4 beds 2 baths1,768 sq. ft.
$329,999Active4 beds 2 baths1,768 sq. ft.853 Janes Way, HIGH VIEW, WV 26808
MLS# WVHS2006456Listed by: RAILEY WV PROPERTIES Listed by ERA$607,000Active3 beds 2 baths1,692 sq. ft.
Listed by ERA$607,000Active3 beds 2 baths1,692 sq. ft.L4 Highland Dr, HIGH VIEW, WV 26808
MLS# WVHS2006470Listed by: ERA OAKCREST REALTY, INC. Listed by ERA$125,000Active21 Acres
Listed by ERA$125,000Active21 AcresLot 4 Highland Dr, HIGH VIEW, WV 26808
MLS# WVHS2006292Listed by: ERA OAKCREST REALTY, INC. $319,900Active3 beds 2 baths1,960 sq. ft.
$319,900Active3 beds 2 baths1,960 sq. ft.2725 Carpers Pike, GORE, VA 22637
MLS# VAFV2034372Listed by: RE/MAX ROOTS $29,900Pending2.93 Acres
$29,900Pending2.93 AcresCapon Woods Resort, HIGH VIEW, WV 26808
MLS# WVHS2005424Listed by: COLDWELL BANKER HOME TOWN REALTY
