1152 Mutual Dr, Inwood, WV 25428
Local realty services provided by:ERA Reed Realty, Inc.
1152 Mutual Dr,Inwood, WV 25428
$322,990
- 4 Beds
- 3 Baths
- 1,680 sq. ft.
- Single family
- Active
Upcoming open houses
- Sun, Oct 1212:00 pm - 02:00 pm
Listed by:adam dietrich
Office:nvr, inc.
MLS#:WVBE2044986
Source:BRIGHTMLS
Price summary
- Price:$322,990
- Price per sq. ft.:$192.26
- Monthly HOA dues:$25
About this home
To-Be-Built Birch at OAK LEAF MEADOWS in Inwood, WV. The Birch single-family home offers space and style. Enter through the 2-car garage or foyer and find a light-filled, airy floor plan. The great room flows into the dinette and kitchen-area so you never miss a moment with friends or family around the expansive island. Upstairs, the generous space continues, with a broad stairway that leads to an open landing, 3 bedrooms with ample closet space and a full bath. The luxurious owner’s suite, with its walk-in closet and dual vanity bath, keeps you connected to the rest of the home while providing peaceful privacy. Discover all the benefits of The Birch. Explore Oak Leaf Meadows today - Musselman school district, 5 minutes to I-81, 15 minutes to Martinsburg and 20 minutes to Winchester. Closing Assistance Available with Use of Sellers Preferred Lender! Lot premiums may apply. Other floorplans and homesites are available. Photos are representative. Come visit the model/sales center at: 186 Inola Court, Inwood, WV 25428
Contact an agent
Home facts
- Listing ID #:WVBE2044986
- Added:2 day(s) ago
- Updated:October 12, 2025 at 01:35 PM
Rooms and interior
- Bedrooms:4
- Total bathrooms:3
- Full bathrooms:2
- Half bathrooms:1
- Living area:1,680 sq. ft.
Heating and cooling
- Cooling:Central A/C
- Heating:Electric, Forced Air
Structure and exterior
- Building area:1,680 sq. ft.
- Lot area:0.22 Acres
Utilities
- Water:Public
- Sewer:Public Sewer
Finances and disclosures
- Price:$322,990
- Price per sq. ft.:$192.26
New listings near 1152 Mutual Dr
- New
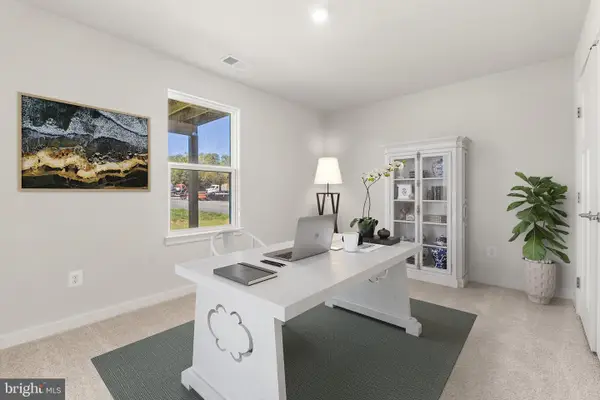 $355,999Active4 beds 4 baths2,500 sq. ft.
$355,999Active4 beds 4 baths2,500 sq. ft.233 Sorento Ct, INWOOD, WV 25428
MLS# WVBE2045040Listed by: NEW HOME STAR VIRGINIA, LLC - Coming Soon
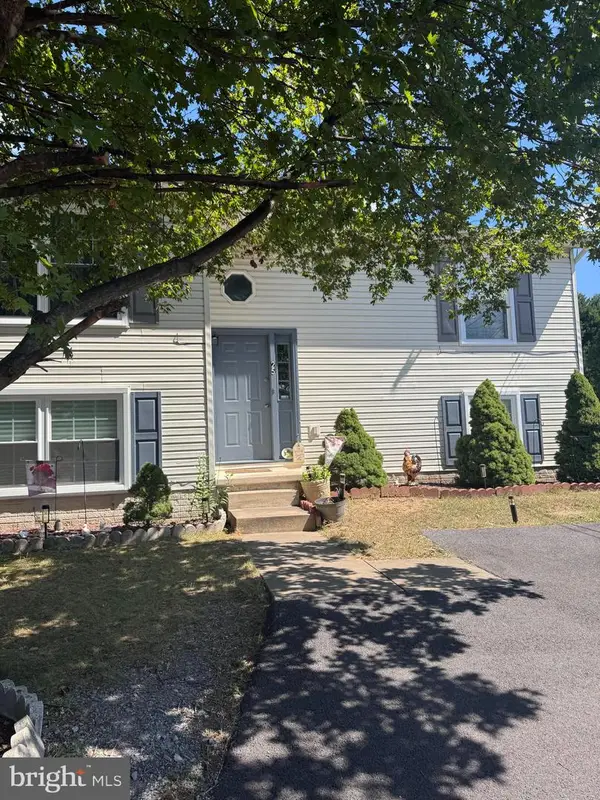 $300,000Coming Soon4 beds 2 baths
$300,000Coming Soon4 beds 2 baths25 Empress Cir, INWOOD, WV 25428
MLS# WVBE2044922Listed by: KELLER WILLIAMS REALTY ADVANTAGE - Open Sun, 12 to 2pmNew
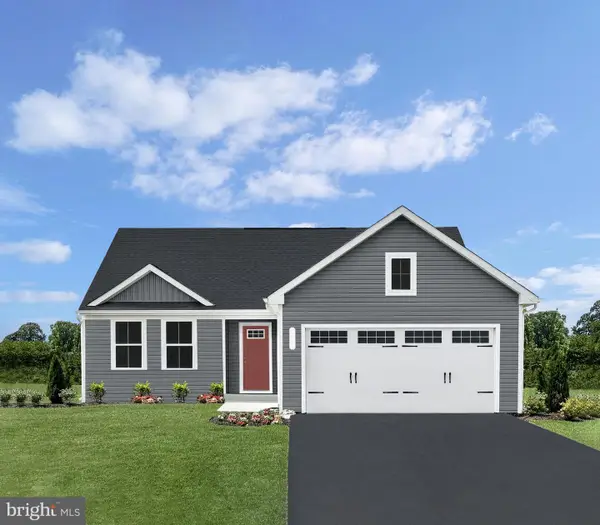 $337,990Active3 beds 2 baths1,533 sq. ft.
$337,990Active3 beds 2 baths1,533 sq. ft.3313 Inola Ct, INWOOD, WV 25428
MLS# WVBE2044990Listed by: NVR, INC. - Open Sun, 12 to 2pmNew
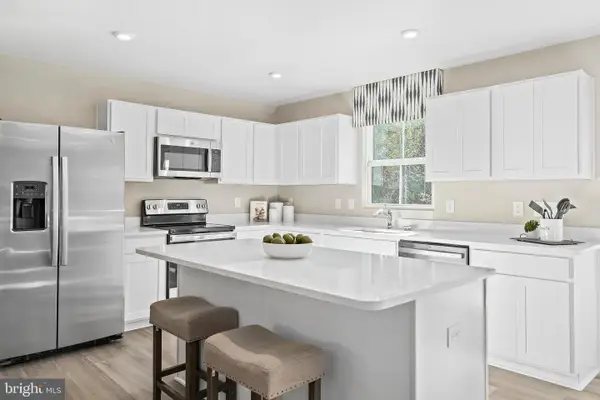 $337,990Active4 beds 3 baths1,903 sq. ft.
$337,990Active4 beds 3 baths1,903 sq. ft.2105 Mutual Dr, INWOOD, WV 25428
MLS# WVBE2044992Listed by: NVR, INC. - Open Sun, 12 to 2pmNew
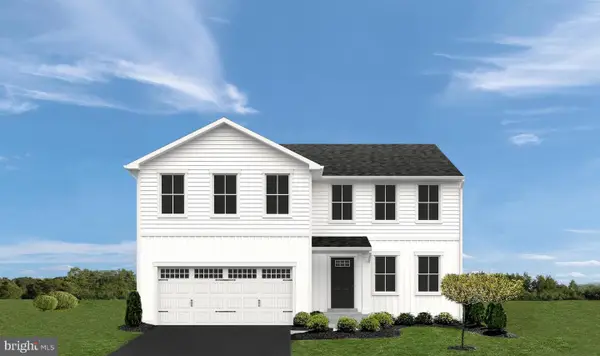 $364,990Active4 beds 3 baths2,203 sq. ft.
$364,990Active4 beds 3 baths2,203 sq. ft.4322 Inola Ct, INWOOD, WV 25428
MLS# WVBE2044994Listed by: NVR, INC. - Open Sun, 12 to 2pmNew
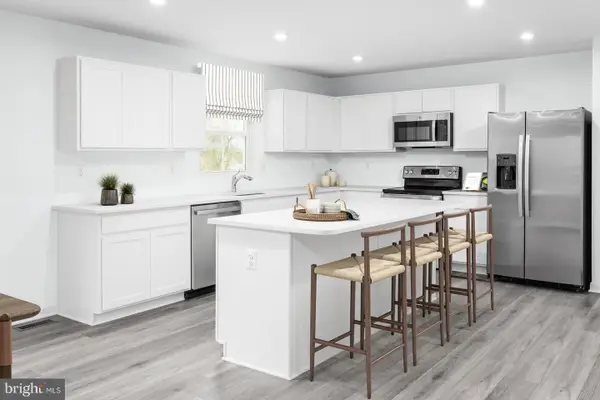 $382,990Active5 beds 3 baths2,540 sq. ft.
$382,990Active5 beds 3 baths2,540 sq. ft.5776 Inola Ct, INWOOD, WV 25428
MLS# WVBE2044998Listed by: NVR, INC. - New
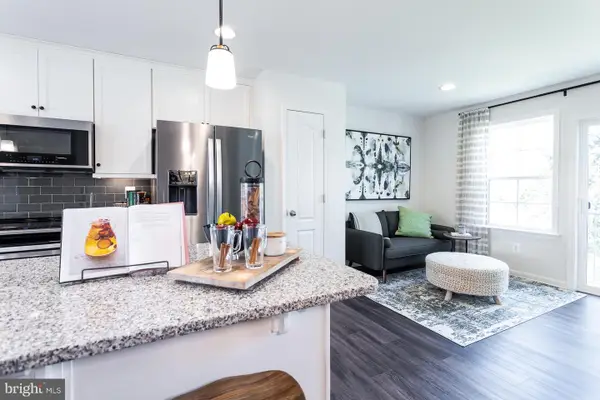 $266,113Active3 beds 4 baths1,690 sq. ft.
$266,113Active3 beds 4 baths1,690 sq. ft.Homesite 289 Nymph Rd, INWOOD, WV 25428
MLS# WVBE2044840Listed by: DRB GROUP REALTY, LLC - New
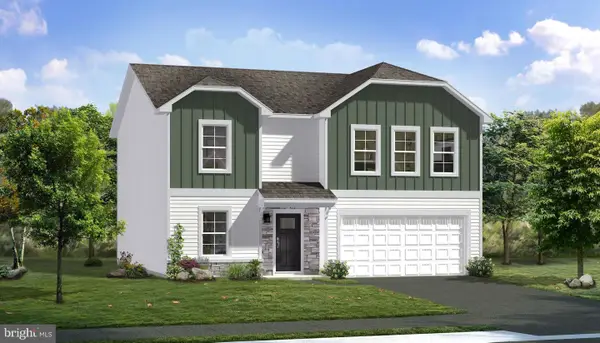 $419,818Active4 beds 3 baths2,553 sq. ft.
$419,818Active4 beds 3 baths2,553 sq. ft.Homesite 435 Outrigger Rd, INWOOD, WV 25428
MLS# WVBE2044850Listed by: DRB GROUP REALTY, LLC  $288,845Pending3 beds 4 baths2,154 sq. ft.
$288,845Pending3 beds 4 baths2,154 sq. ft.Homesite 288 Nymph Rd, INWOOD, WV 25428
MLS# WVBE2044848Listed by: DRB GROUP REALTY, LLC
