10 Vestal Gap Way, MARTINSBURG, WV 25404
Local realty services provided by:Mountain Realty ERA Powered
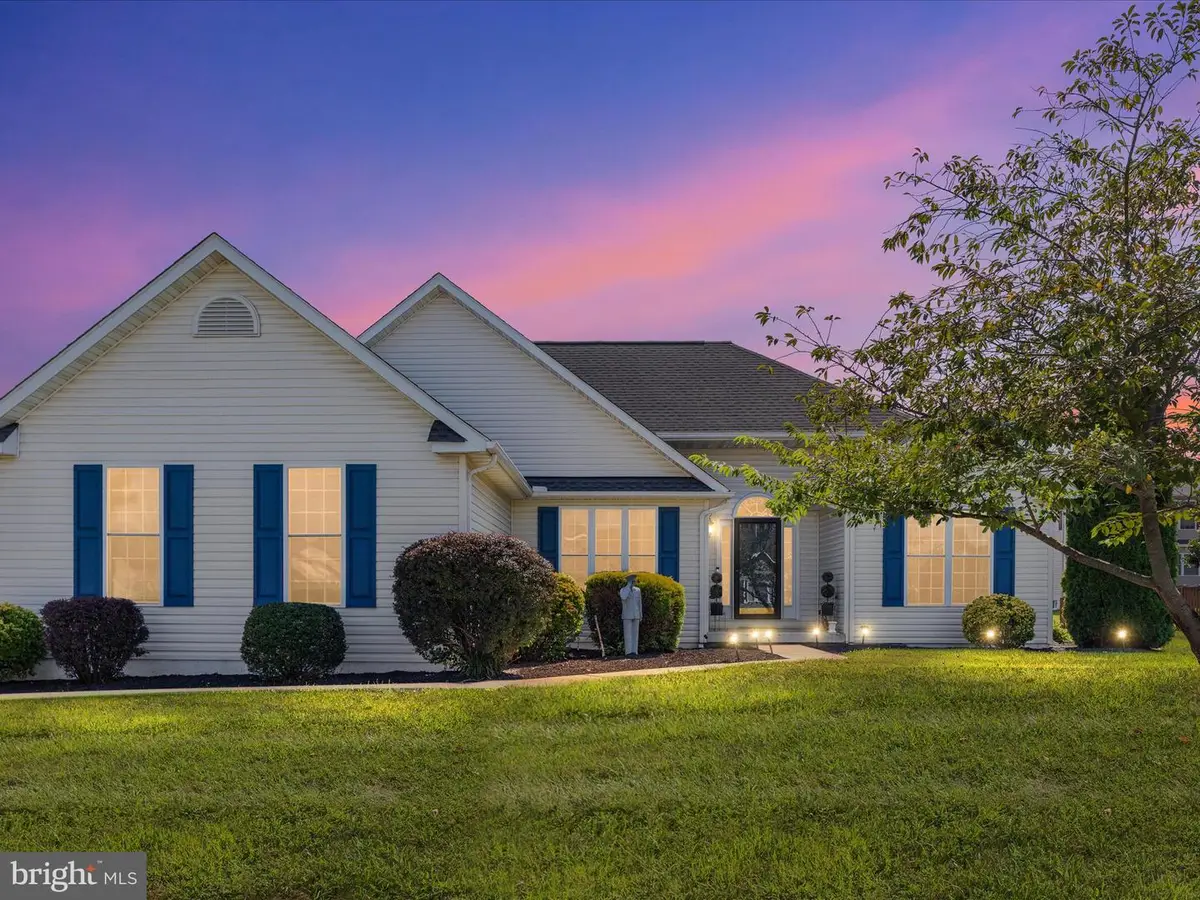
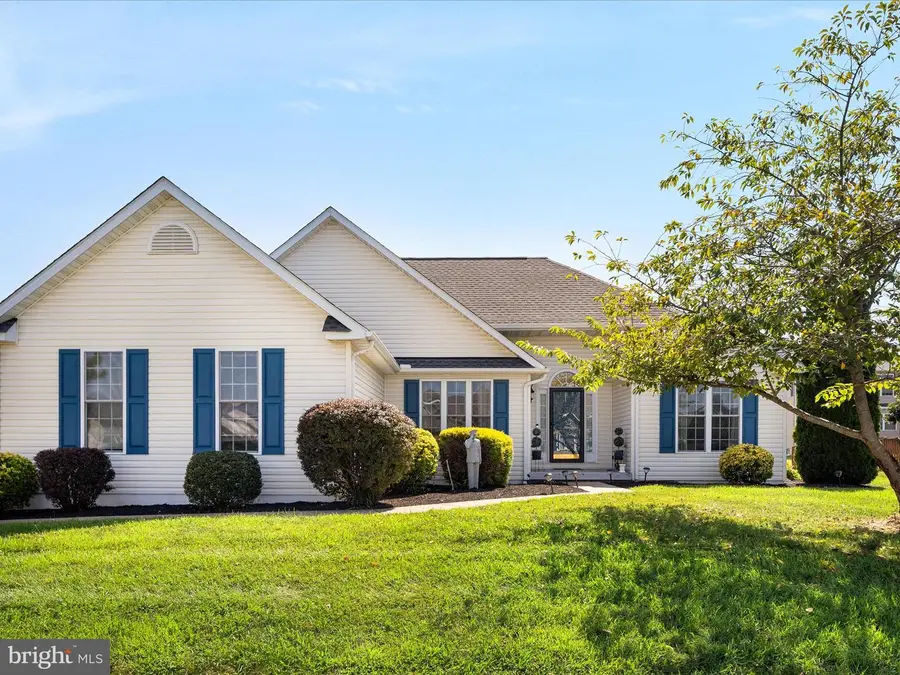
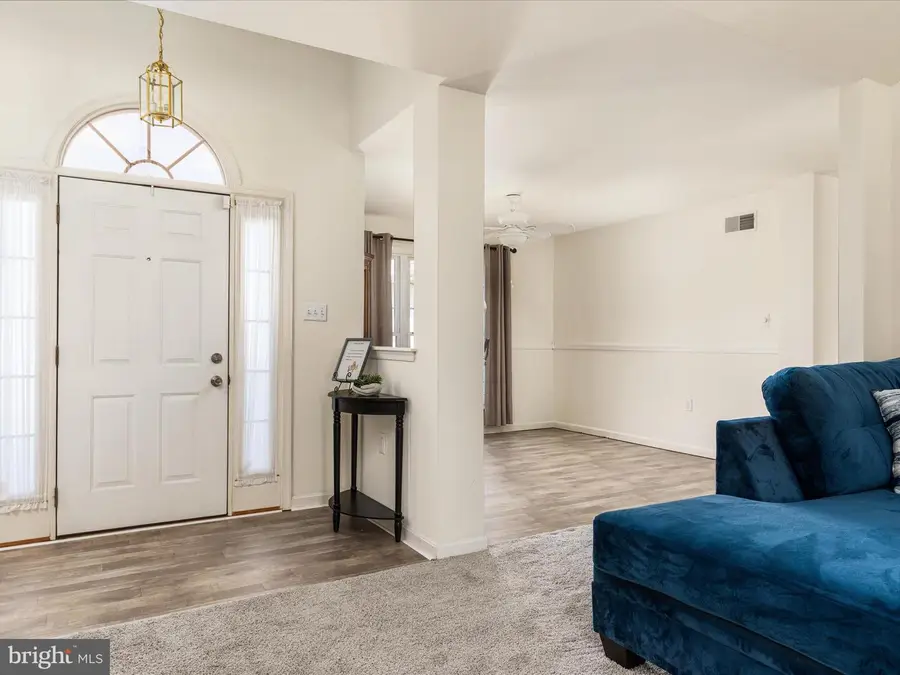
Listed by:traci j. shoberg
Office:re/max roots
MLS#:WVBE2042718
Source:BRIGHTMLS
Price summary
- Price:$345,000
- Price per sq. ft.:$200.93
- Monthly HOA dues:$25
About this home
OPEN HOUSE CANCELLED.. Spacious One-Level Ranch on a Manicured Corner Lot — Move‑In Ready!
Welcome home to this beautifully refreshed 3‑bedroom, 2‑bath ranch home, offering over 1,700 sq ft of comfortable single-level living. Located on a well-maintained corner lot, this light-filled home merges modern updates with practical layout and superb convenience.
✨ Property Highlights
New flooring throughout — gleaming and easy to maintain in every room
Brand-new HVAC (June 2025) system ensures year-round comfort and efficiency, New Architectural Roof August 2024, Water Heater May 2024, Microwave & Dishwasher June 2025 and Refrigerator October 2021
Bright and airy living spaces create a welcoming, open atmosphere
Fenced backyard with a nice deck — perfect for relaxing or hosting
Well-manicured corner lot boosts curb appeal and offers extra outdoor space
🛌 Layout & Living Space
Three generously sized bedrooms, including a serene primary suite
Two full bathrooms—one adjacent to the primary, one with easy access for guests - split bedroom floorplan
Open-concept living areas seamlessly connect to dining and kitchen space
🌟 Location & Lifestyle
Easy access to I‑81, simplifying daily commutes or weekend getaways
Situated close to a variety of shopping, dining, and services — all just minutes away
Ideal for those seeking low-maintenance, single-level living with suburban convenience
Whether you're downsizing, settling into a first home, or seeking a forever home, this ranch delivers the perfect blend of updates, layout, and location. Ready to move in and start enjoying—schedule your tour today!
Contact an agent
Home facts
- Year built:2005
- Listing Id #:WVBE2042718
- Added:13 day(s) ago
- Updated:August 15, 2025 at 07:30 AM
Rooms and interior
- Bedrooms:3
- Total bathrooms:2
- Full bathrooms:2
- Living area:1,717 sq. ft.
Heating and cooling
- Cooling:Ceiling Fan(s), Central A/C
- Heating:Electric, Heat Pump(s)
Structure and exterior
- Year built:2005
- Building area:1,717 sq. ft.
- Lot area:0.24 Acres
Utilities
- Water:Public
- Sewer:Public Sewer
Finances and disclosures
- Price:$345,000
- Price per sq. ft.:$200.93
- Tax amount:$1,460 (2022)
New listings near 10 Vestal Gap Way
- New
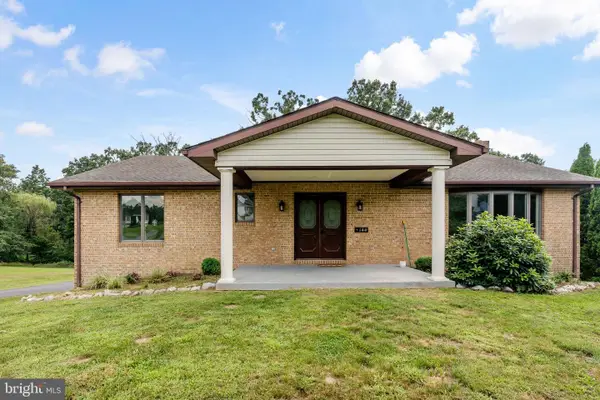 $375,000Active3 beds 3 baths2,660 sq. ft.
$375,000Active3 beds 3 baths2,660 sq. ft.144 Brenda Dr, MARTINSBURG, WV 25404
MLS# WVBE2043338Listed by: GAIN REALTY - Coming Soon
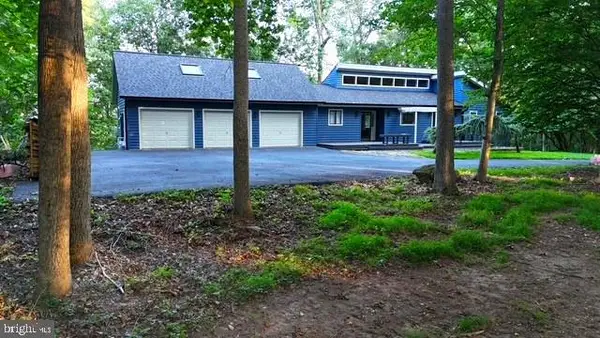 $879,900Coming Soon4 beds 4 baths
$879,900Coming Soon4 beds 4 baths310 Piedmont Way, MARTINSBURG, WV 25404
MLS# WVBE2043166Listed by: LONG & FOSTER REAL ESTATE, INC. - New
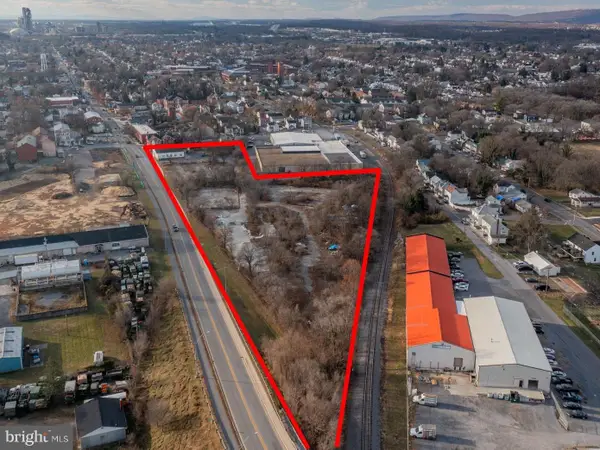 $950,000Active4.56 Acres
$950,000Active4.56 Acres310 N Raleigh St, MARTINSBURG, WV 25401
MLS# WVBE2043336Listed by: KELLER WILLIAMS REALTY CENTRE - Coming Soon
 $624,900Coming Soon4 beds 3 baths
$624,900Coming Soon4 beds 3 baths2611 Radio Tower Rd, MARTINSBURG, WV 25403
MLS# WVBE2043316Listed by: SAMSON PROPERTIES - New
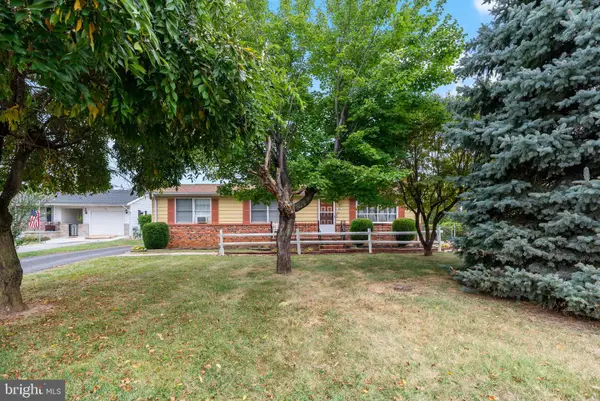 $255,000Active3 beds 2 baths1,504 sq. ft.
$255,000Active3 beds 2 baths1,504 sq. ft.49 Hinton Ct, MARTINSBURG, WV 25404
MLS# WVBE2043206Listed by: CENTURY 21 MODERN REALTY RESULTS - New
 $441,730Active4 beds 3 baths2,511 sq. ft.
$441,730Active4 beds 3 baths2,511 sq. ft.355 Anconas Blvd, MARTINSBURG, WV 25403
MLS# WVBE2043282Listed by: D.R. HORTON REALTY OF VIRGINIA, LLC - New
 $414,382Active4 beds 3 baths2,169 sq. ft.
$414,382Active4 beds 3 baths2,169 sq. ft.356 Anconas Blvd, MARTINSBURG, WV 25403
MLS# WVBE2043284Listed by: D.R. HORTON REALTY OF VIRGINIA, LLC - New
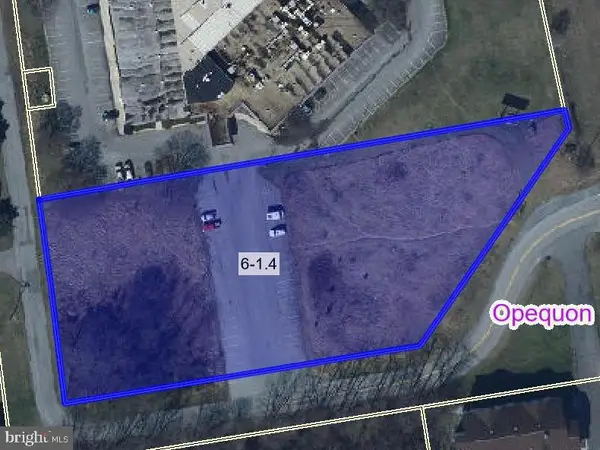 $970,000Active2.05 Acres
$970,000Active2.05 Acres0 Mcmillan Ct, MARTINSBURG, WV 25404
MLS# WVBE2043212Listed by: LONG & FOSTER REAL ESTATE, INC. - Open Sat, 1 to 3pmNew
 $360,000Active3 beds 2 baths1,690 sq. ft.
$360,000Active3 beds 2 baths1,690 sq. ft.195 Duckwoods Ln, MARTINSBURG, WV 25403
MLS# WVBE2039830Listed by: DANDRIDGE REALTY GROUP, LLC - Coming Soon
 $273,000Coming Soon3 beds 3 baths
$273,000Coming Soon3 beds 3 baths16 Compound, MARTINSBURG, WV 25403
MLS# WVBE2043120Listed by: KELLER WILLIAMS REALTY CENTRE
