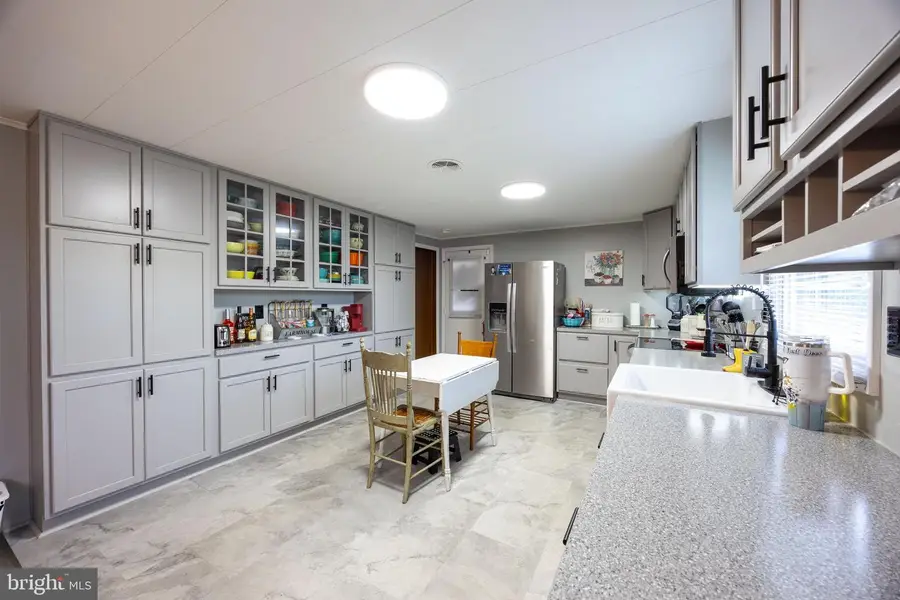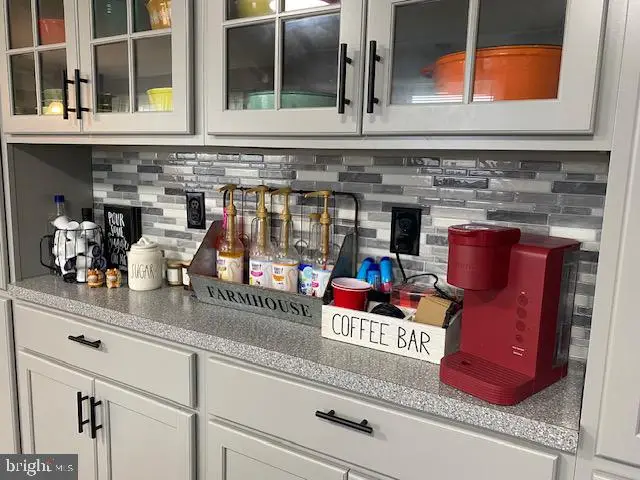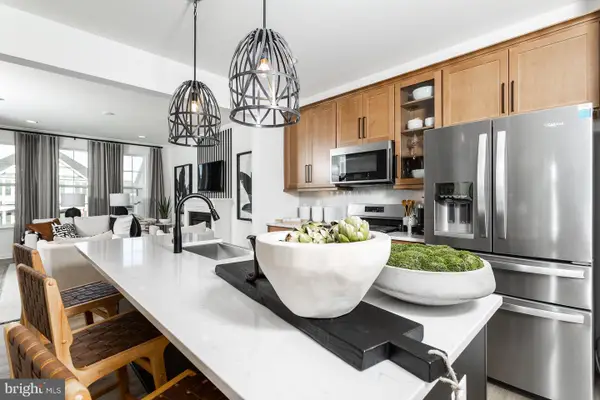101 Saint Andrews Dr, MARTINSBURG, WV 25403
Local realty services provided by:Mountain Realty ERA Powered



101 Saint Andrews Dr,MARTINSBURG, WV 25403
$375,000
- 3 Beds
- 2 Baths
- 1,644 sq. ft.
- Single family
- Pending
Listed by:charlotte j sherman
Office:century 21 modern realty results
MLS#:WVBE2039122
Source:BRIGHTMLS
Price summary
- Price:$375,000
- Price per sq. ft.:$228.1
About this home
Spring has sprung and these sellers are motivated to move! Welcome to a fantastic opportunity in North Berkeley County, ideally located near I-81 and Route 11. This expansive 2-acre unrestricted property is perfectly suited for families, pets, and even business ventures, all within a serene yet accessible setting. The heart of this property is a beautifully updated 3-bedroom, 2-bath rancher, complete with a full unfinished basement offering endless potential. Recent updates ensure modern comfort and efficiency, with a brand-new kitchen, new roof, upgraded heat pump/mini-split systems, and a new water heater. Designed with a split-bedroom layout for maximum privacy, this home’s spacious country kitchen features new cabinetry, updated appliances, and fresh flooring. The adjacent dining area includes a charming built-in buffet/china closet, while the sunlit living room with its bay window invites you to unwind by the cozy gas fireplace. The primary suite provides a peaceful retreat with its en-suite bath. The additional bedrooms offer flexible space, ideal for a home office or a family room. The unfinished basement, complete with windows and a walk-out door, holds potential for future living space or extensive storage. A unique antique cookstove adds character and serves as a cost-efficient heating option. Outdoor living shines with a large covered deck, perfect for entertaining in warmer weather. The detached garage offers both parking and workshop space, a lean-to shed is suitable for farm animals. This unrestricted property opens up a world of possibilities. Don’t miss the chance to make it your own—schedule your private tour today!
Contact an agent
Home facts
- Year built:1979
- Listing Id #:WVBE2039122
- Added:355 day(s) ago
- Updated:August 19, 2025 at 07:27 AM
Rooms and interior
- Bedrooms:3
- Total bathrooms:2
- Full bathrooms:2
- Living area:1,644 sq. ft.
Heating and cooling
- Cooling:Ceiling Fan(s), Central A/C, Ductless/Mini-Split, Heat Pump(s)
- Heating:Baseboard - Electric, Electric, Forced Air, Heat Pump - Electric BackUp, Heat Pump(s), Propane - Leased, Wood, Wood Burn Stove
Structure and exterior
- Roof:Architectural Shingle
- Year built:1979
- Building area:1,644 sq. ft.
- Lot area:2.02 Acres
Schools
- High school:SPRING MILLS
- Middle school:SPRING MILLS
Utilities
- Water:Well
- Sewer:Public Sewer
Finances and disclosures
- Price:$375,000
- Price per sq. ft.:$228.1
- Tax amount:$1,313 (2022)
New listings near 101 Saint Andrews Dr
- Coming Soon
 $345,000Coming Soon5 beds 3 baths
$345,000Coming Soon5 beds 3 baths10 Quality Ter, MARTINSBURG, WV 25403
MLS# WVBE2043422Listed by: NEXTHOME REALTY SELECT - Coming Soon
 $459,900Coming Soon4 beds 2 baths
$459,900Coming Soon4 beds 2 baths342 Europa Way, MARTINSBURG, WV 25405
MLS# WVBE2042570Listed by: KELLER WILLIAMS REALTY - New
 $339,810Active3 beds 4 baths1,901 sq. ft.
$339,810Active3 beds 4 baths1,901 sq. ft.Homesite 675 Husky Trl, MARTINSBURG, WV 25403
MLS# WVBE2043306Listed by: DRB GROUP REALTY, LLC - New
 $303,075Active3 beds 4 baths1,658 sq. ft.
$303,075Active3 beds 4 baths1,658 sq. ft.Homesite 676 Husky Trl, MARTINSBURG, WV 25403
MLS# WVBE2043326Listed by: DRB GROUP REALTY, LLC - New
 $337,022Active3 beds 4 baths1,901 sq. ft.
$337,022Active3 beds 4 baths1,901 sq. ft.Homesite 682 Husky Trl, MARTINSBURG, WV 25403
MLS# WVBE2042536Listed by: DRB GROUP REALTY, LLC - New
 $313,746Active3 beds 3 baths1,644 sq. ft.
$313,746Active3 beds 3 baths1,644 sq. ft.Homesite 529 Slick Ter, MARTINSBURG, WV 25403
MLS# WVBE2042550Listed by: DRB GROUP REALTY, LLC - New
 $291,773Active3 beds 3 baths1,644 sq. ft.
$291,773Active3 beds 3 baths1,644 sq. ft.Homesite 527 Slick Ter, MARTINSBURG, WV 25403
MLS# WVBE2043290Listed by: DRB GROUP REALTY, LLC - Coming Soon
 $340,000Coming Soon4 beds 3 baths
$340,000Coming Soon4 beds 3 baths58 Bird St N, MARTINSBURG, WV 25405
MLS# WVBE2043388Listed by: SAMSON PROPERTIES  $279,000Pending3 beds 2 baths2,029 sq. ft.
$279,000Pending3 beds 2 baths2,029 sq. ft.405 S Illinois Ave, MARTINSBURG, WV 25401
MLS# WVBE2043152Listed by: SAMSON PROPERTIES- New
 $258,975Active3 beds 3 baths1,253 sq. ft.
$258,975Active3 beds 3 baths1,253 sq. ft.Homesite 103 Courthouse Dr, MARTINSBURG, WV 25404
MLS# WVBE2043362Listed by: DRB GROUP REALTY, LLC

