144 Burdette Dr, MARTINSBURG, WV 25404
Local realty services provided by:ERA Central Realty Group
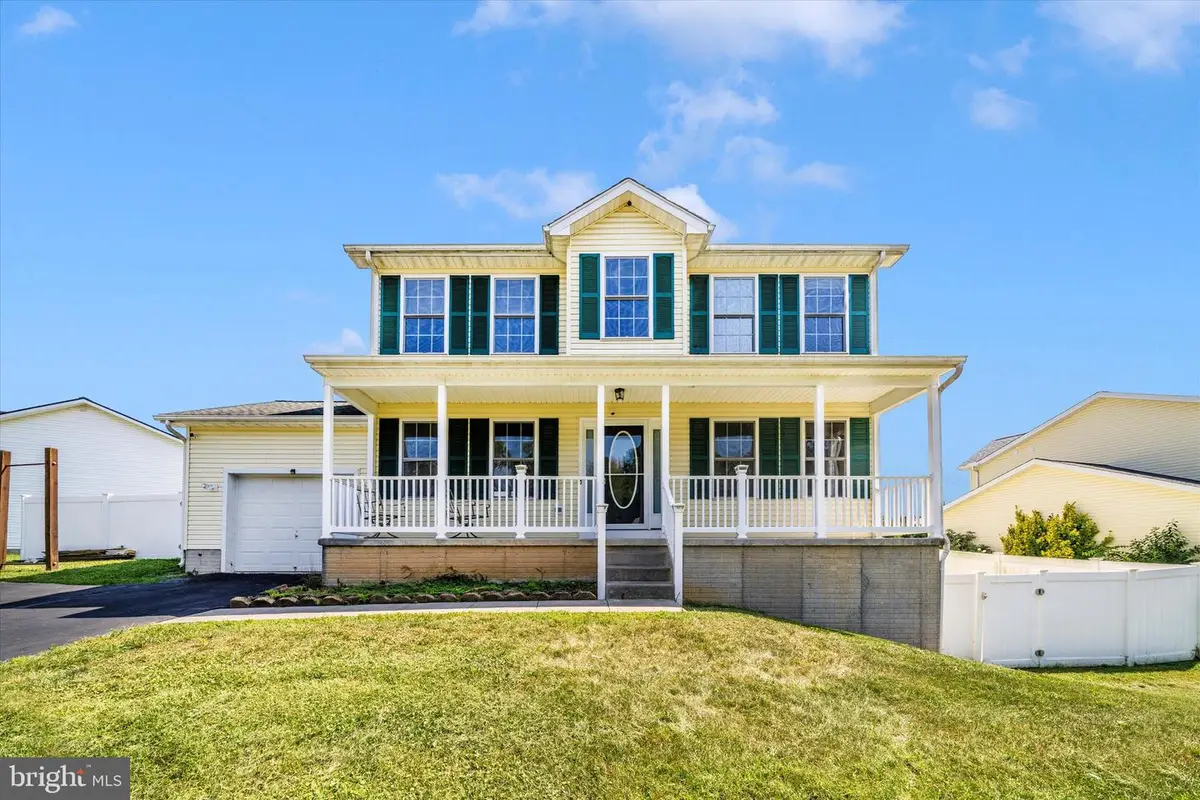
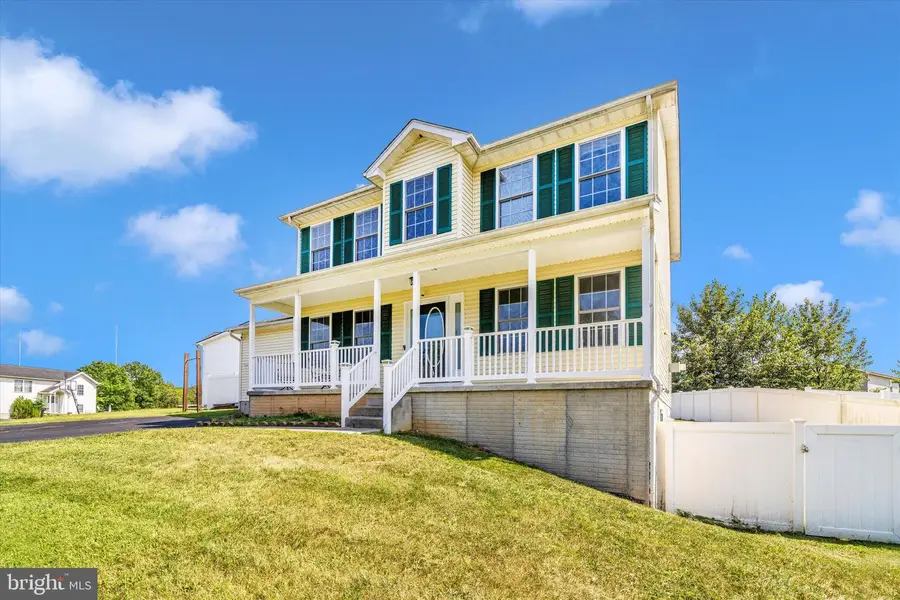

144 Burdette Dr,MARTINSBURG, WV 25404
$325,000
- 4 Beds
- 4 Baths
- 2,480 sq. ft.
- Single family
- Active
Listed by:sara e duncan
Office:re/max distinctive real estate
MLS#:WVBE2043006
Source:BRIGHTMLS
Price summary
- Price:$325,000
- Price per sq. ft.:$131.05
- Monthly HOA dues:$14.58
About this home
Welcome to 144 Burdette Drive in Martinsburg, West Virginia, nestled in the sought-after Opequon Meadows subdivision. This beautifully maintained home offers four bedrooms and three and a half bathrooms, providing plenty of space for comfortable living.
Inside, you'll find a freshly painted interior with a warm and inviting feel. The living area features a natural gas fireplace, creating a cozy atmosphere for relaxing evenings. The kitchen and dining space open up to a spacious deck, perfect for outdoor entertaining, and the backyard is fully enclosed with a vinyl privacy fence.
This home has seen several major updates in recent years, including a new roof installed approximately four to five years ago, a new HVAC system just three years old, and a new hot water heater. The finished basement adds valuable extra living space, whether you need a recreation area, home office, or guest suite. Natural gas utilities offer efficiency and reliability.
With its combination of modern updates, generous space, and a convenient location close to schools, shopping, and commuter routes, this home is move-in ready and waiting for its next owner.
Contact an agent
Home facts
- Year built:2004
- Listing Id #:WVBE2043006
- Added:3 day(s) ago
- Updated:August 15, 2025 at 01:42 PM
Rooms and interior
- Bedrooms:4
- Total bathrooms:4
- Full bathrooms:3
- Half bathrooms:1
- Living area:2,480 sq. ft.
Heating and cooling
- Cooling:Central A/C
- Heating:Electric, Heat Pump(s)
Structure and exterior
- Year built:2004
- Building area:2,480 sq. ft.
- Lot area:0.19 Acres
Utilities
- Water:Public
- Sewer:Public Sewer
Finances and disclosures
- Price:$325,000
- Price per sq. ft.:$131.05
- Tax amount:$1,693 (2022)
New listings near 144 Burdette Dr
- New
 $300,000Active3 beds 2 baths1,408 sq. ft.
$300,000Active3 beds 2 baths1,408 sq. ft.310 Aero St, MARTINSBURG, WV 25401
MLS# WVBE2043248Listed by: COLDWELL BANKER PREMIER - New
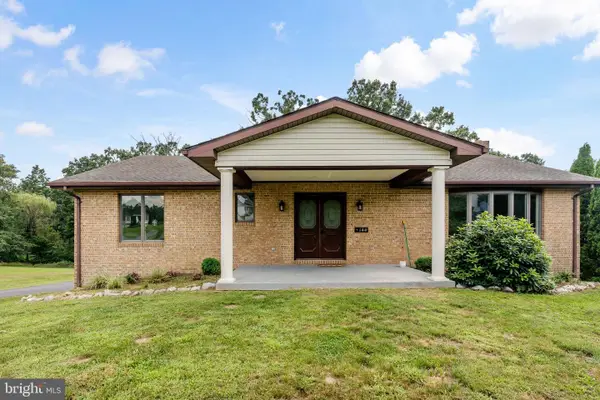 $375,000Active4 beds 3 baths2,660 sq. ft.
$375,000Active4 beds 3 baths2,660 sq. ft.144 Brenda Dr, MARTINSBURG, WV 25404
MLS# WVBE2043338Listed by: GAIN REALTY - Coming Soon
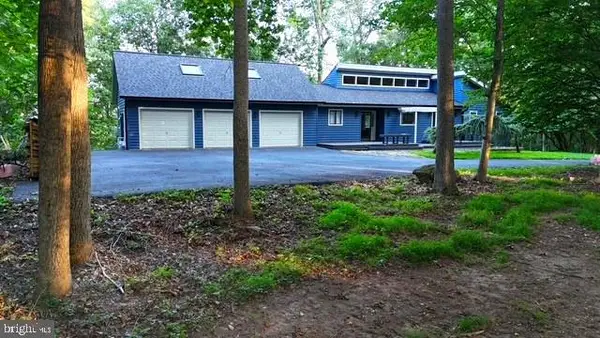 $879,900Coming Soon4 beds 4 baths
$879,900Coming Soon4 beds 4 baths310 Piedmont Way, MARTINSBURG, WV 25404
MLS# WVBE2043166Listed by: LONG & FOSTER REAL ESTATE, INC. - New
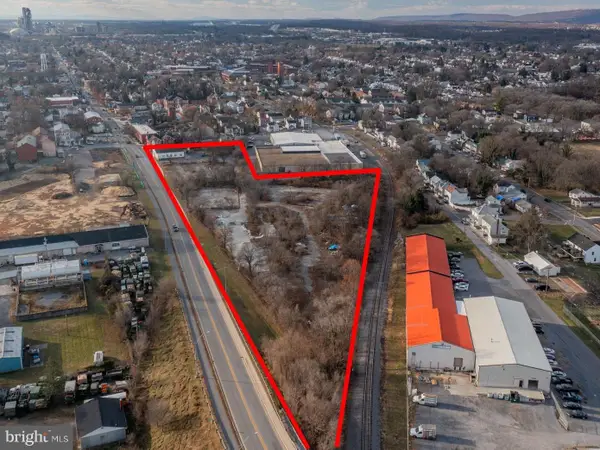 $950,000Active4.56 Acres
$950,000Active4.56 Acres310 N Raleigh St, MARTINSBURG, WV 25401
MLS# WVBE2043336Listed by: KELLER WILLIAMS REALTY CENTRE - Coming Soon
 $624,900Coming Soon4 beds 3 baths
$624,900Coming Soon4 beds 3 baths2611 Radio Tower Rd, MARTINSBURG, WV 25403
MLS# WVBE2043316Listed by: SAMSON PROPERTIES - New
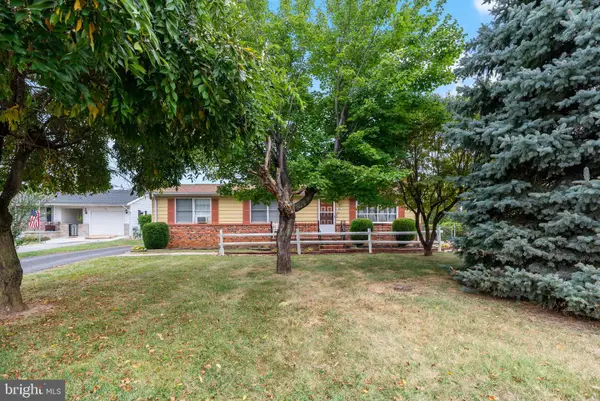 $255,000Active3 beds 2 baths1,504 sq. ft.
$255,000Active3 beds 2 baths1,504 sq. ft.49 Hinton Ct, MARTINSBURG, WV 25404
MLS# WVBE2043206Listed by: CENTURY 21 MODERN REALTY RESULTS - New
 $441,730Active4 beds 3 baths2,511 sq. ft.
$441,730Active4 beds 3 baths2,511 sq. ft.355 Anconas Blvd, MARTINSBURG, WV 25403
MLS# WVBE2043282Listed by: D.R. HORTON REALTY OF VIRGINIA, LLC - New
 $414,382Active4 beds 3 baths2,169 sq. ft.
$414,382Active4 beds 3 baths2,169 sq. ft.356 Anconas Blvd, MARTINSBURG, WV 25403
MLS# WVBE2043284Listed by: D.R. HORTON REALTY OF VIRGINIA, LLC - New
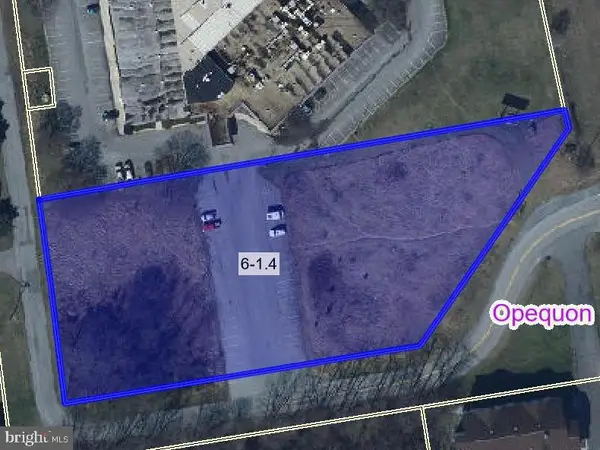 $970,000Active2.05 Acres
$970,000Active2.05 Acres0 Mcmillan Ct, MARTINSBURG, WV 25404
MLS# WVBE2043212Listed by: LONG & FOSTER REAL ESTATE, INC. - Open Sat, 1 to 3pmNew
 $360,000Active3 beds 2 baths1,690 sq. ft.
$360,000Active3 beds 2 baths1,690 sq. ft.195 Duckwoods Ln, MARTINSBURG, WV 25403
MLS# WVBE2039830Listed by: DANDRIDGE REALTY GROUP, LLC
