144 Furlong Way, Martinsburg, WV 25404
Local realty services provided by:ERA Reed Realty, Inc.
144 Furlong Way,Martinsburg, WV 25404
$272,495
- 3 Beds
- 3 Baths
- 1,794 sq. ft.
- Townhouse
- Pending
Listed by:charity m greenfield
Office:weichert realtors - blue ribbon
MLS#:WVBE2041998
Source:BRIGHTMLS
Price summary
- Price:$272,495
- Price per sq. ft.:$151.89
- Monthly HOA dues:$16.67
About this home
Welcome Home to 144 Furlong Way, Martinsburg, WV 25404
1,794 Finished Sq Ft | 3 Stories | 1-Car Garage
Turn-Key, Like-New Townhouse in a Fantastic Neighborhood!
Welcome to 144 Furlong Way—a beautifully maintained, 3-story townhouse offering 1,750 sq ft of finished living space in a quiet, well-kept neighborhood. This home is in EXCELLENT condition, with thoughtful upgrades throughout, and is completely move-in ready.
✨ Highlights:
3 fully finished levels of bright, open living space
One-owner home – lovingly maintained and never rented
Freshly painted with neutral tones throughout
Gorgeous kitchen with upgraded cabinetry and modern finishes
Back deck with stairs – ideal for outdoor dining or relaxing
1-car garage with additional driveway space
Convenient guest parking nearby
Spacious bedrooms, updated bathrooms, and ample storage
Full of upgrades and clean as new!
📍 Location Perks:
Enjoy a peaceful, friendly neighborhood close to shopping, dining, commuter routes, and more. Whether you’re commuting to work or relaxing at home, this location offers the perfect blend of convenience and comfort.
🔑 This is the low-maintenance, high-comfort lifestyle you’ve been looking for. Don’t wait—schedule your private tour today!
Contact an agent
Home facts
- Year built:2021
- Listing ID #:WVBE2041998
- Added:82 day(s) ago
- Updated:September 29, 2025 at 07:35 AM
Rooms and interior
- Bedrooms:3
- Total bathrooms:3
- Full bathrooms:2
- Half bathrooms:1
- Living area:1,794 sq. ft.
Heating and cooling
- Cooling:Heat Pump(s)
- Heating:Electric, Heat Pump(s)
Structure and exterior
- Year built:2021
- Building area:1,794 sq. ft.
- Lot area:0.04 Acres
Schools
- High school:SPRING MILLS
Utilities
- Water:Public
- Sewer:Public Sewer
Finances and disclosures
- Price:$272,495
- Price per sq. ft.:$151.89
New listings near 144 Furlong Way
- Coming Soon
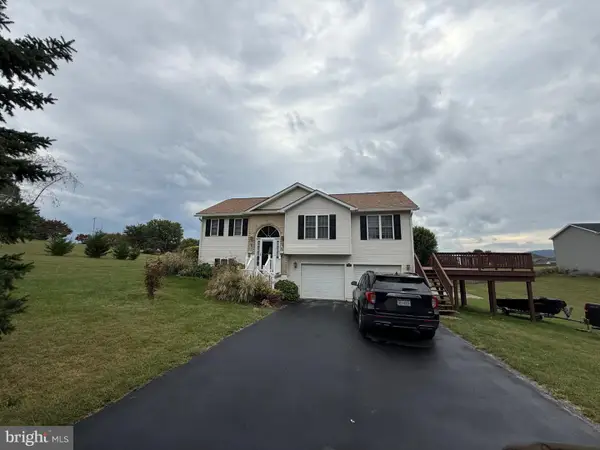 $450,000Coming Soon-- beds -- baths
$450,000Coming Soon-- beds -- baths63 Parron Dr, MARTINSBURG, WV 25403
MLS# WVBE2044608Listed by: SAMSON PROPERTIES - New
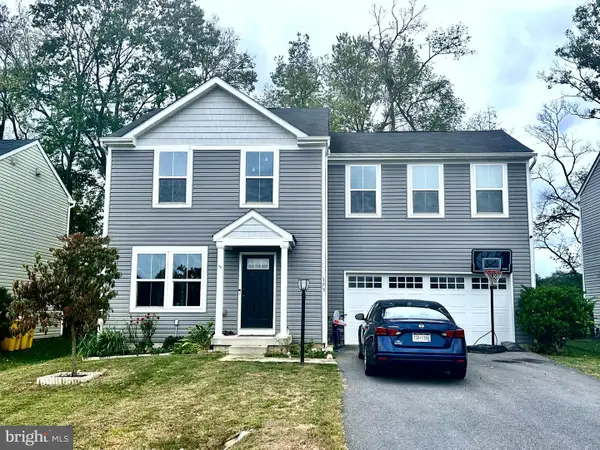 $345,000Active4 beds 3 baths1,680 sq. ft.
$345,000Active4 beds 3 baths1,680 sq. ft.153 Salida Trl, MARTINSBURG, WV 25403
MLS# WVBE2044516Listed by: BURCH REAL ESTATE GROUP, LLC - New
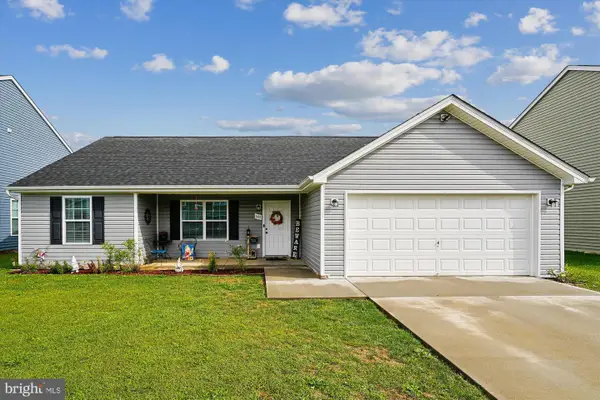 $315,000Active3 beds 2 baths1,312 sq. ft.
$315,000Active3 beds 2 baths1,312 sq. ft.143 Toulouse Ln, MARTINSBURG, WV 25403
MLS# WVBE2044556Listed by: COLDWELL BANKER REALTY - Coming Soon
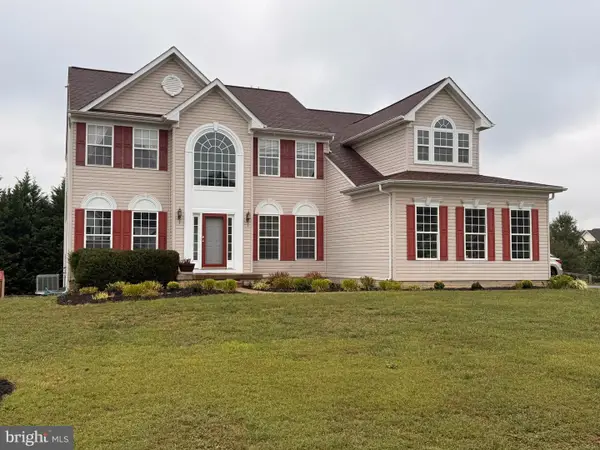 $525,000Coming Soon4 beds 3 baths
$525,000Coming Soon4 beds 3 baths1346 Crushed Apple Dr, MARTINSBURG, WV 25403
MLS# WVBE2044578Listed by: CENTURY 21 MODERN REALTY RESULTS - New
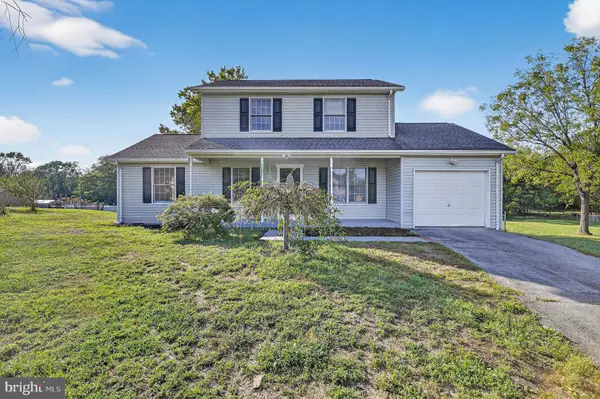 $399,000Active3 beds 3 baths1,620 sq. ft.
$399,000Active3 beds 3 baths1,620 sq. ft.74 Noel Dr, MARTINSBURG, WV 25404
MLS# WVBE2044624Listed by: EXP REALTY, LLC - New
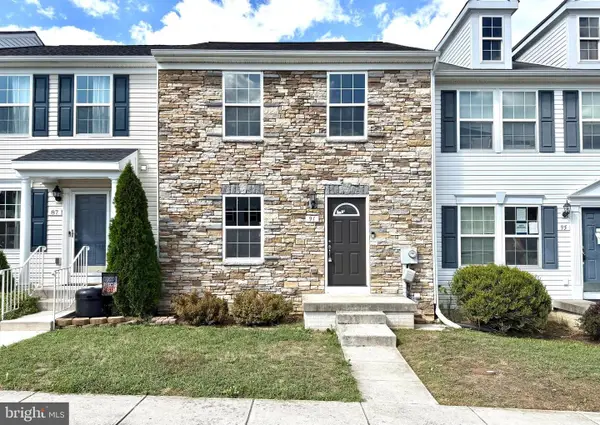 $260,000Active3 beds 4 baths2,600 sq. ft.
$260,000Active3 beds 4 baths2,600 sq. ft.91 Carnegie Links Dr, MARTINSBURG, WV 25405
MLS# WVBE2044640Listed by: FREEDOM REAL ESTATE GROUP, LLC. - New
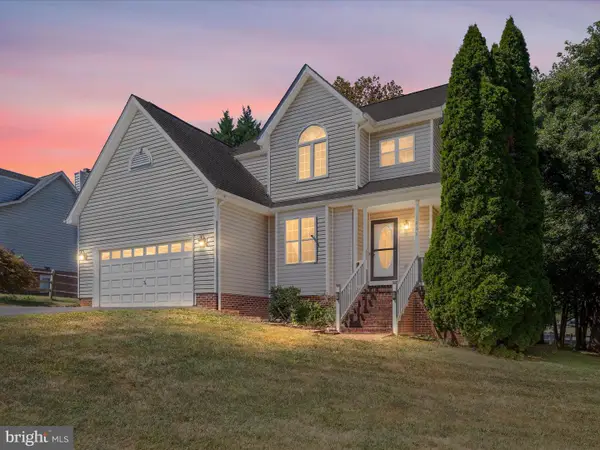 $385,000Active3 beds 3 baths3,267 sq. ft.
$385,000Active3 beds 3 baths3,267 sq. ft.1005 Kilmer Ct, MARTINSBURG, WV 25401
MLS# WVBE2044518Listed by: REALTY FC - New
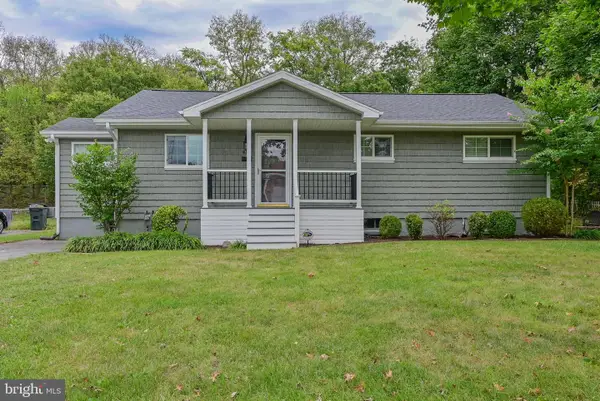 $309,000Active3 beds 2 baths1,824 sq. ft.
$309,000Active3 beds 2 baths1,824 sq. ft.319 Lincoln Dr, MARTINSBURG, WV 25401
MLS# WVBE2044616Listed by: BERKSHIRE HATHAWAY HOMESERVICES HOMESALE REALTY - New
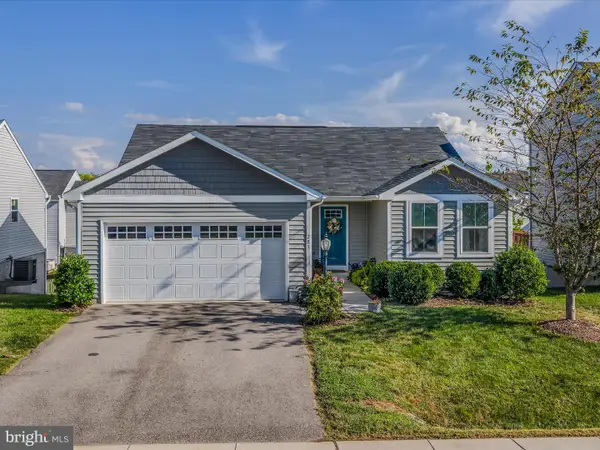 $359,900Active4 beds 3 baths2,332 sq. ft.
$359,900Active4 beds 3 baths2,332 sq. ft.203 Singleton Way, MARTINSBURG, WV 25403
MLS# WVBE2044582Listed by: HOFFMAN REALTY - New
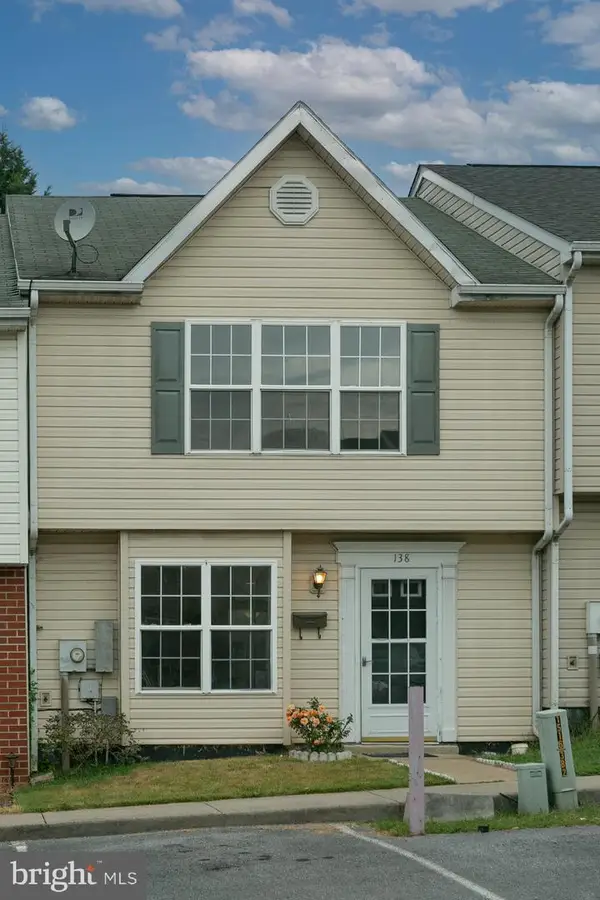 $199,999Active3 beds 3 baths1,326 sq. ft.
$199,999Active3 beds 3 baths1,326 sq. ft.138 Georgetown Sq, MARTINSBURG, WV 25401
MLS# WVBE2044612Listed by: SAMSON PROPERTIES
