231 Jenny Wren Dr, Martinsburg, WV 25404
Local realty services provided by:ERA Reed Realty, Inc.
231 Jenny Wren Dr,Martinsburg, WV 25404
$289,900
- 4 Beds
- 3 Baths
- 2,080 sq. ft.
- Single family
- Pending
Listed by: chad a prezzi
Office: pearson smith realty, llc.
MLS#:WVBE2044834
Source:BRIGHTMLS
Price summary
- Price:$289,900
- Price per sq. ft.:$139.38
About this home
This 3-bedroom, 2 1/2 bath home is being sold AS-IS and offers excellent potential whether you’re looking for your first home, more square footage or an investment opportunity. Enjoy a recently updated kitchen with beautiful granite counter tops and plenty of cabinet space. Just off of the kitchen is a large family room with a cozy propane fireplace. Rounding out the main level are formal living and dining rooms with enough space to host whatever the occasion is. The primary suite features a private full bath an plenty of closet space. The other 3 bedrooms are generously sized with easy access to the hall bath and stairway. The full basement adds valuable entertaining space in the finished recreation room and storage options in the unfinished areas. The water heater has just been replaced 10/25. Outside, you'll find a backyard perfect for relaxing, gardening and entertaining, yet tucked back to afford privacy and serenity with mature landscaping. Don’t miss your chance to add your personal touch and bring out the best in this Martinsburg gem!
Contact an agent
Home facts
- Year built:1970
- Listing ID #:WVBE2044834
- Added:47 day(s) ago
- Updated:November 20, 2025 at 08:43 AM
Rooms and interior
- Bedrooms:4
- Total bathrooms:3
- Full bathrooms:2
- Half bathrooms:1
- Living area:2,080 sq. ft.
Heating and cooling
- Cooling:Central A/C
- Heating:Baseboard - Electric, Electric
Structure and exterior
- Roof:Asphalt
- Year built:1970
- Building area:2,080 sq. ft.
- Lot area:0.88 Acres
Utilities
- Water:Public
- Sewer:Public Sewer
Finances and disclosures
- Price:$289,900
- Price per sq. ft.:$139.38
- Tax amount:$1,619 (2025)
New listings near 231 Jenny Wren Dr
- Coming Soon
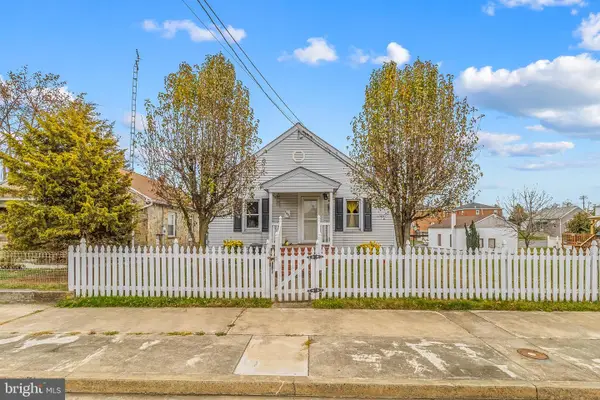 $230,000Coming Soon3 beds 2 baths
$230,000Coming Soon3 beds 2 baths1006 Virginia Ave, MARTINSBURG, WV 25401
MLS# WVBE2046064Listed by: SAMSON PROPERTIES - Coming Soon
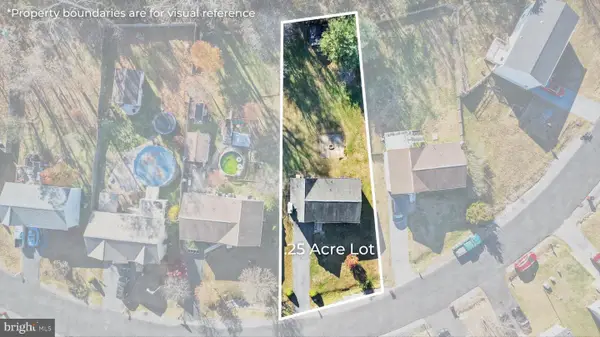 $270,000Coming Soon4 beds 3 baths
$270,000Coming Soon4 beds 3 baths386 Moonlight Ln, MARTINSBURG, WV 25404
MLS# WVBE2046018Listed by: SAMSON PROPERTIES - Coming Soon
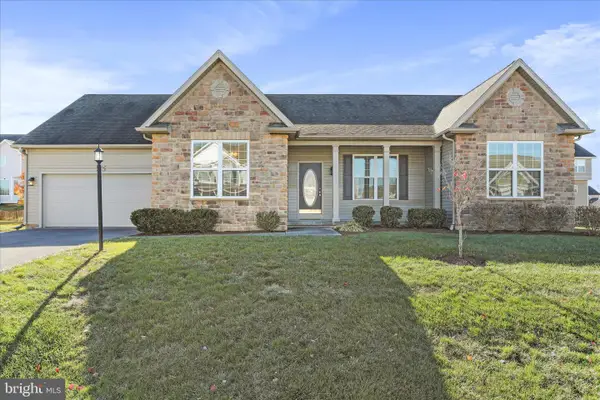 $385,000Coming Soon3 beds 2 baths
$385,000Coming Soon3 beds 2 baths55 Pimlico Path, MARTINSBURG, WV 25404
MLS# WVBE2046036Listed by: COLDWELL BANKER PREMIER - New
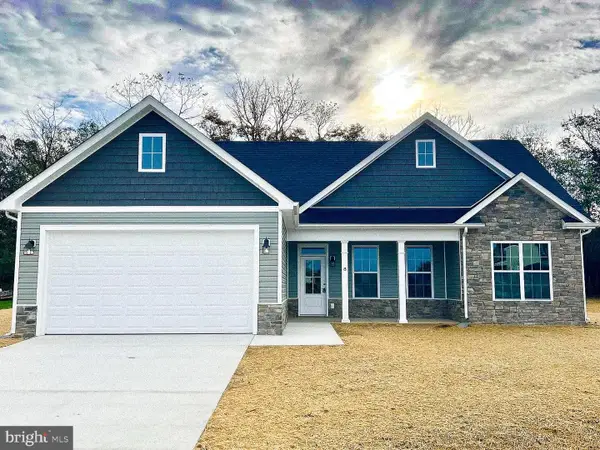 $418,000Active3 beds 2 baths1,712 sq. ft.
$418,000Active3 beds 2 baths1,712 sq. ft.Lot 59 Sanibel Way, MARTINSBURG, WV 25405
MLS# WVBE2046052Listed by: JBG REALTY, INC.  $337,500Pending3 beds 4 baths2,106 sq. ft.
$337,500Pending3 beds 4 baths2,106 sq. ft.Homesite 634 Husky Trl, MARTINSBURG, WV 25403
MLS# WVBE2045870Listed by: DRB GROUP REALTY, LLC- Coming Soon
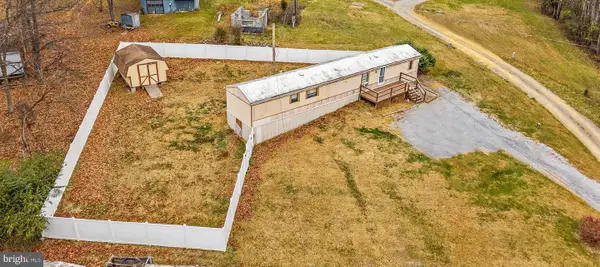 $149,999Coming Soon2 beds 2 baths
$149,999Coming Soon2 beds 2 baths87 Explorer Ln, MARTINSBURG, WV 25404
MLS# WVBE2046034Listed by: SAMSON PROPERTIES  $450,234Pending4 beds 3 baths2,203 sq. ft.
$450,234Pending4 beds 3 baths2,203 sq. ft.50 Allegiance Court, MARTINSBURG, WV 25405
MLS# WVBE2044856Listed by: LEADING EDGE PROPERTIES LLC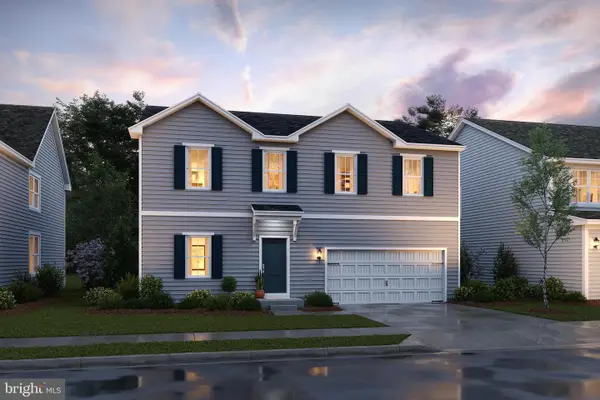 $438,635Pending5 beds 4 baths3,132 sq. ft.
$438,635Pending5 beds 4 baths3,132 sq. ft.39 Allegiance Court, MARTINSBURG, WV 25405
MLS# WVBE2044860Listed by: LEADING EDGE PROPERTIES LLC $403,897Pending5 beds 4 baths2,486 sq. ft.
$403,897Pending5 beds 4 baths2,486 sq. ft.44 Allegiance Court, MARTINSBURG, WV 25405
MLS# WVBE2044878Listed by: LEADING EDGE PROPERTIES LLC $438,079Pending5 beds 3 baths2,486 sq. ft.
$438,079Pending5 beds 3 baths2,486 sq. ft.47 Allegiance Court, MARTINSBURG, WV 25405
MLS# WVBE2044886Listed by: LEADING EDGE PROPERTIES LLC
