248 Aylesbury Ln, MARTINSBURG, WV 25403
Local realty services provided by:ERA Martin Associates
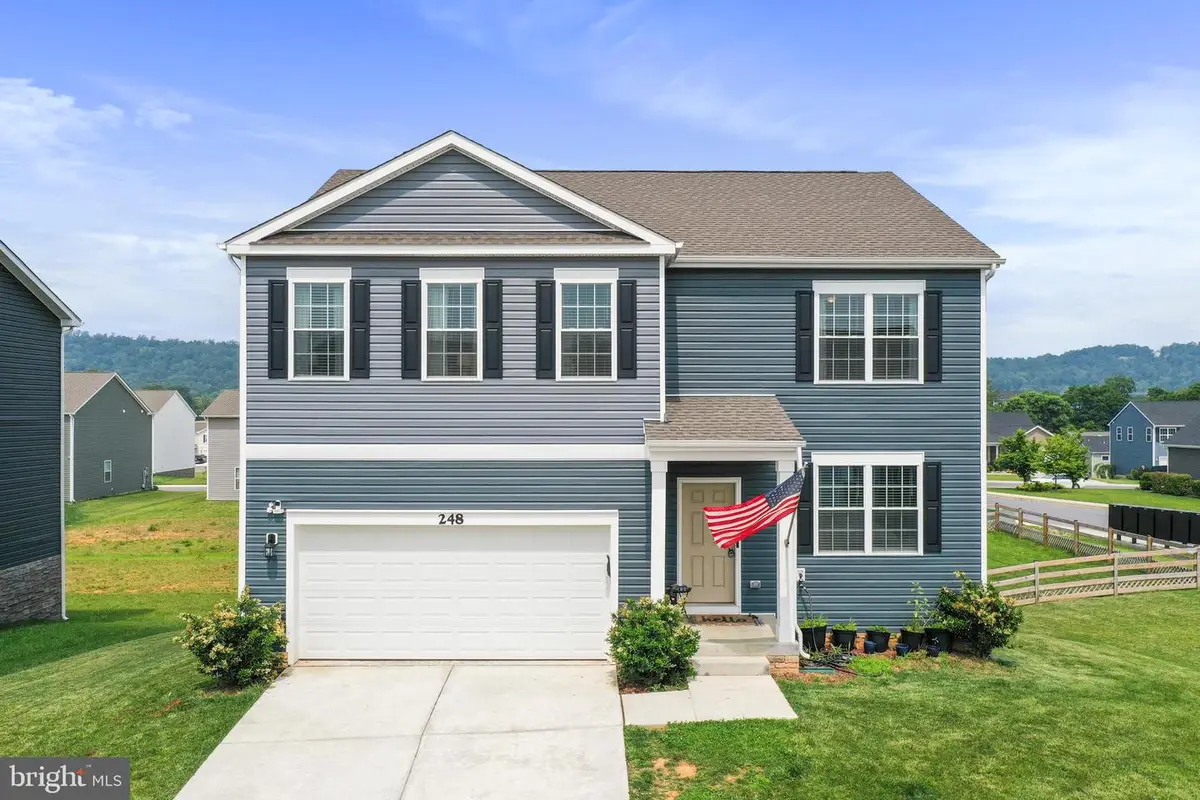


248 Aylesbury Ln,MARTINSBURG, WV 25403
$424,900
- 5 Beds
- 3 Baths
- 2,841 sq. ft.
- Single family
- Active
Listed by:gina m. chatham
Office:century 21 redwood realty
MLS#:WVBE2040992
Source:BRIGHTMLS
Price summary
- Price:$424,900
- Price per sq. ft.:$149.56
- Monthly HOA dues:$13.17
About this home
Come home to the quiet community of Red Hill which is one of the friendliest neighborhoods you'll ever visit. Stroll through the community and you'll be greeted by neighbors who are out enjoying the sunshine. One convenience of living in Red Hill is that there are multiple ways to access the neighborhood. It is also close to the local schools. You'll love the open floor plan on the main level. The kitchen features white cabinets with black handles, stainless steel appliances, granite countertops, an island with pendant lighting, gas cooking & a pantry. There is a bedroom & full bath on the main level. The primary suite features a walk-in closet, dual sinks & a commode enclosure. There are 3 additional bedrooms upstairs plus a loft & the laundry room. The partially finished basement offers a spacious recreation room, rough-in plumbing for a future bathroom, space for a future 6th bedroom & plenty of storage. The corner lot is nice because you only have a neighbor on one side. The backyard is fenced and ready for romping. The mailbox cluster is a short walk across the lawn.
Contact an agent
Home facts
- Year built:2023
- Listing Id #:WVBE2040992
- Added:58 day(s) ago
- Updated:August 01, 2025 at 05:30 AM
Rooms and interior
- Bedrooms:5
- Total bathrooms:3
- Full bathrooms:3
- Living area:2,841 sq. ft.
Heating and cooling
- Cooling:Central A/C
- Heating:Electric, Forced Air, Heat Pump - Electric BackUp, Programmable Thermostat
Structure and exterior
- Roof:Architectural Shingle
- Year built:2023
- Building area:2,841 sq. ft.
- Lot area:0.29 Acres
Schools
- High school:HEDGESVILLE
Utilities
- Water:Public
- Sewer:Public Sewer
Finances and disclosures
- Price:$424,900
- Price per sq. ft.:$149.56
New listings near 248 Aylesbury Ln
- New
 $385,900Active3 beds 3 baths2,047 sq. ft.
$385,900Active3 beds 3 baths2,047 sq. ft.Lot 15 Grainfield Ct, MARTINSBURG, WV 25404
MLS# WVBE2042842Listed by: PANHANDLE REAL ESTATE GROUP, INC - New
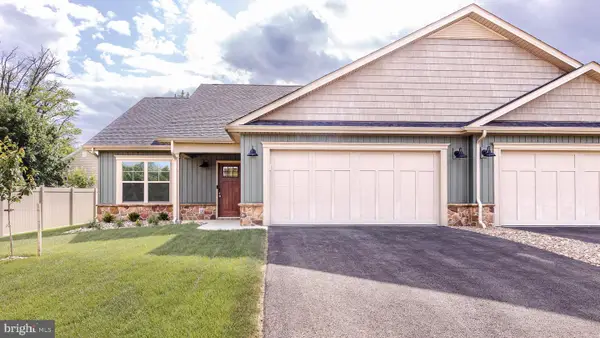 $355,000Active2 beds 2 baths1,443 sq. ft.
$355,000Active2 beds 2 baths1,443 sq. ft.Lot 14 Grainfield Ct, MARTINSBURG, WV 25404
MLS# WVBE2042840Listed by: PANHANDLE REAL ESTATE GROUP, INC - New
 $385,900Active3 beds 3 baths2,047 sq. ft.
$385,900Active3 beds 3 baths2,047 sq. ft.99 Grainfield Ct, MARTINSBURG, WV 25404
MLS# WVBE2042828Listed by: PANHANDLE REAL ESTATE GROUP, INC - New
 $249,999Active3 beds 1 baths960 sq. ft.
$249,999Active3 beds 1 baths960 sq. ft.713 Morgan St, MARTINSBURG, WV 25401
MLS# WVBE2042378Listed by: WEICHERT REALTORS - BLUE RIBBON - New
 $345,000Active3 beds 2 baths1,717 sq. ft.
$345,000Active3 beds 2 baths1,717 sq. ft.10 Vestal Gap Way, MARTINSBURG, WV 25404
MLS# WVBE2042718Listed by: RE/MAX ROOTS - Coming Soon
 $925,000Coming Soon4 beds 5 baths
$925,000Coming Soon4 beds 5 baths288 Elegant Dr, MARTINSBURG, WV 25403
MLS# WVBE2042770Listed by: EXP REALTY, LLC - Coming Soon
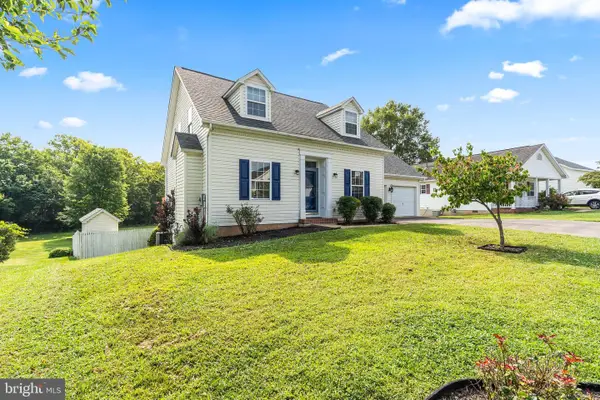 $355,000Coming Soon3 beds 2 baths
$355,000Coming Soon3 beds 2 baths206 Sentry Ln, MARTINSBURG, WV 25401
MLS# WVBE2042786Listed by: MACKINTOSH , INC. - New
 $380,364Active4 beds 2 baths1,698 sq. ft.
$380,364Active4 beds 2 baths1,698 sq. ft.342 Anconas Blvd, MARTINSBURG, WV 25403
MLS# WVBE2042802Listed by: D.R. HORTON REALTY OF VIRGINIA, LLC - Coming Soon
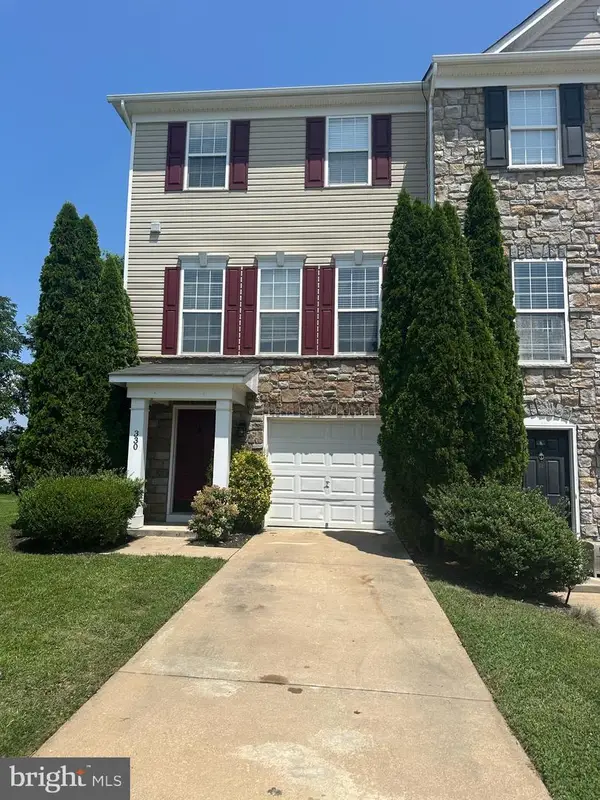 $279,900Coming Soon3 beds 3 baths
$279,900Coming Soon3 beds 3 baths330 Bertelli, MARTINSBURG, WV 25403
MLS# WVBE2042248Listed by: SAMSON PROPERTIES - New
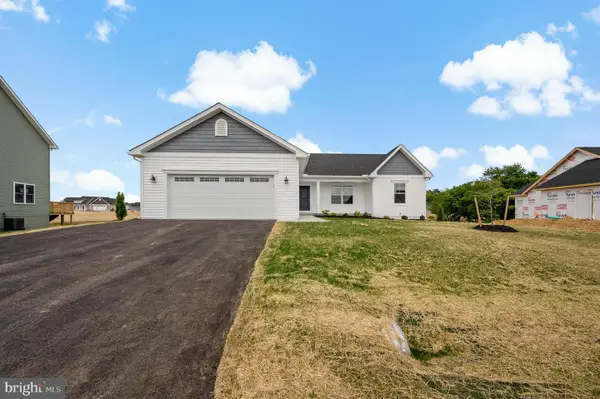 $339,900Active3 beds 2 baths1,442 sq. ft.
$339,900Active3 beds 2 baths1,442 sq. ft.Lot 581 Thoroughbred Ter, MARTINSBURG, WV 25404
MLS# WVBE2042790Listed by: PANHANDLE REAL ESTATE GROUP, INC
