2487 Delmar Orchard Rd, MARTINSBURG, WV 25403
Local realty services provided by:ERA Liberty Realty
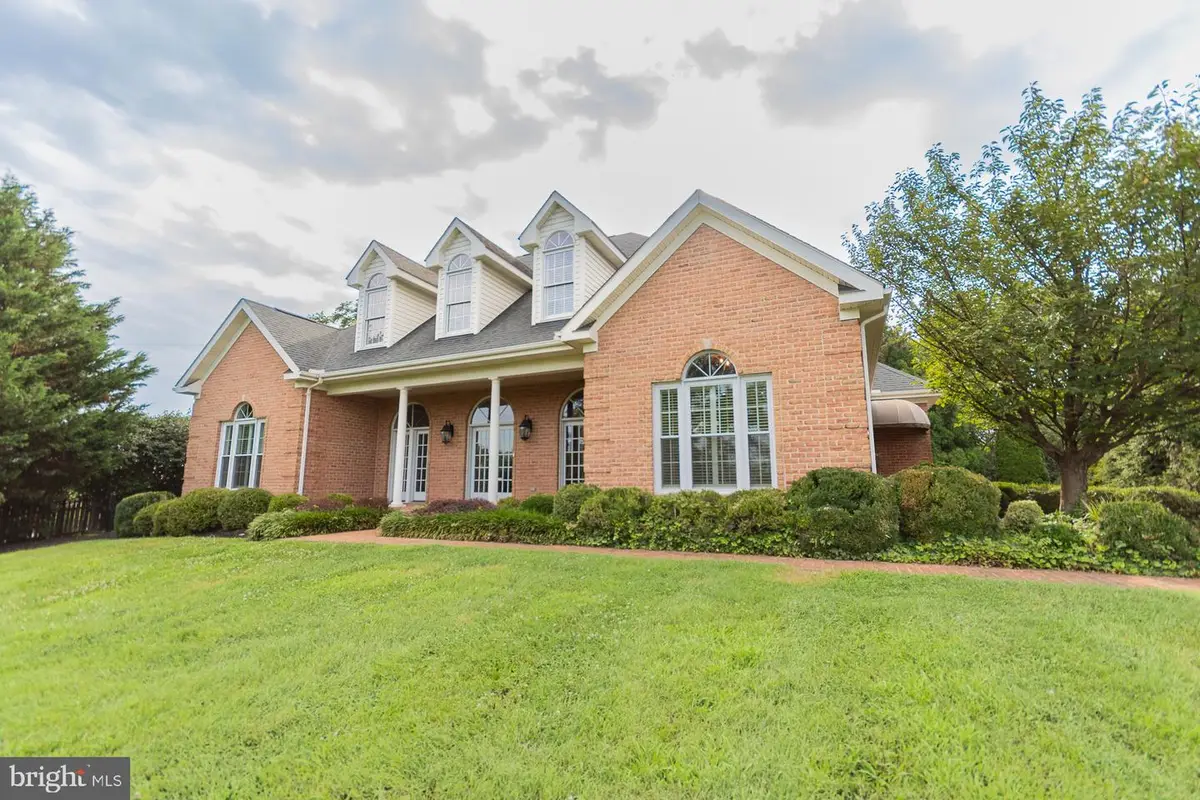
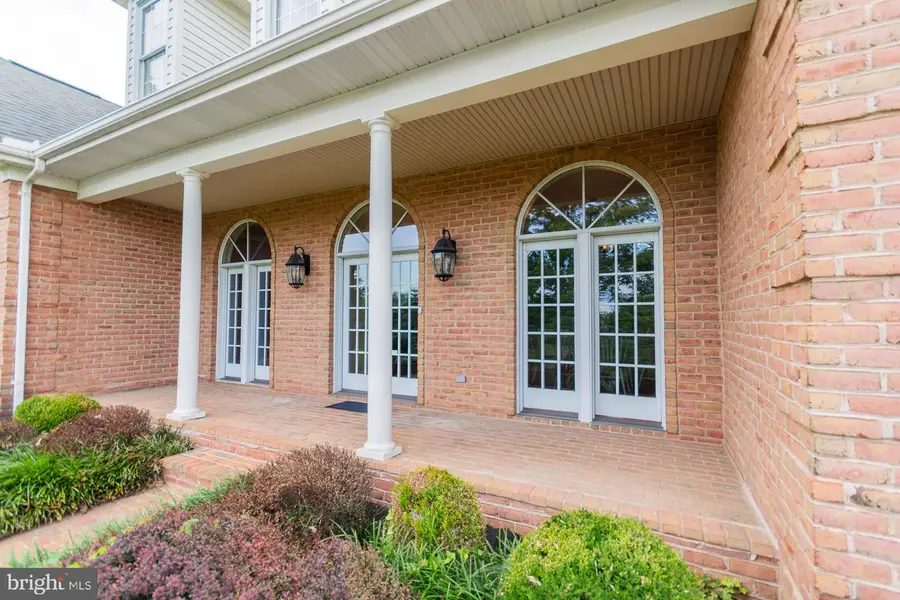
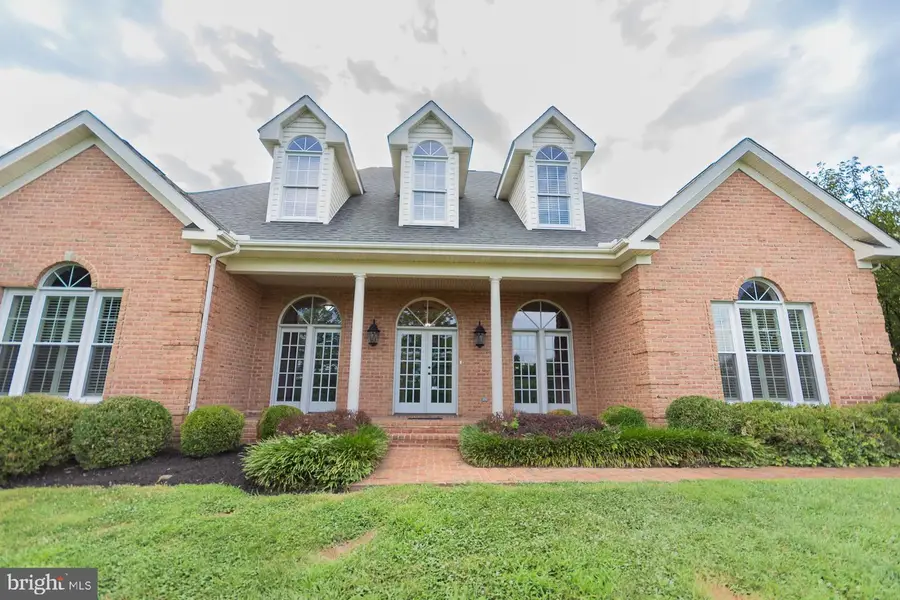
2487 Delmar Orchard Rd,MARTINSBURG, WV 25403
$580,000
- 3 Beds
- 4 Baths
- 4,284 sq. ft.
- Single family
- Active
Listed by:
- James Lopez(304) 671 - 1555ERA Liberty Realty
- Lesley Lopez(304) 728 - 2000ERA Liberty Realty
MLS#:WVBE2041986
Source:BRIGHTMLS
Price summary
- Price:$580,000
- Price per sq. ft.:$135.39
About this home
**A Custom-Built Masterpiece Like No Other**
Welcome to a truly extraordinary home where timeless craftsmanship meets luxurious living. This stunning custom-built estate is brimming with incredible features and elegant touches that elevate it far beyond the ordinary.
From the moment you step inside, you'll be captivated by soaring 10-foot ceilings, dramatic interior and exterior columns, vaulted family room ceiling, and a breathtaking mezzanine overlook from the second floor—each detail thoughtfully designed to impress including built in cabinets next to fireplace and on the second floor. New stainless kitchen appliances and so much more. The home flows seamlessly into outdoor living, featuring an elegant outdoor fireplace, a private hot tub oasis, and a striking black aluminum fence framing the property with style and security.
The garage is so nice that it feels like finished sq ft and features a half bath with water softener and storage shelves. An amazing compliment to the 3463 Sq Ft of the house.
A perfectly functioning goldfish pond, complete with *two* cascading waterfalls, adds a serene and magical touch to the beautifully landscaped grounds. Three impeccably constructed garages, built with special brick, offer both beauty and function—an ideal space for car enthusiasts, hobbyists, or storage.
Situated on an unrestricted lot with panoramic views and surrounded by natural beauty, this home offers both privacy and possibility. Whether you're entertaining under the stars or relaxing in luxurious solitude, every corner of this residence speaks of quality, comfort, and sophistication.
This home doesn’t just have it all—it redefines what "having it all" looks like. Come experience beauty, elegance, and one-of-a-kind living. This is the dream home you've been waiting for.
Contact an agent
Home facts
- Year built:1998
- Listing Id #:WVBE2041986
- Added:32 day(s) ago
- Updated:August 15, 2025 at 01:42 PM
Rooms and interior
- Bedrooms:3
- Total bathrooms:4
- Full bathrooms:3
- Half bathrooms:1
- Living area:4,284 sq. ft.
Heating and cooling
- Cooling:Central A/C, Heat Pump(s)
- Heating:Central, Electric, Heat Pump(s)
Structure and exterior
- Roof:Shingle
- Year built:1998
- Building area:4,284 sq. ft.
- Lot area:0.63 Acres
Schools
- High school:MARTINSBURG
- Middle school:MARTINSBURG SOUTH
- Elementary school:ROSEMONT
Utilities
- Water:Well
- Sewer:Public Sewer
Finances and disclosures
- Price:$580,000
- Price per sq. ft.:$135.39
- Tax amount:$4,217 (2024)
New listings near 2487 Delmar Orchard Rd
- New
 $300,000Active3 beds 2 baths1,408 sq. ft.
$300,000Active3 beds 2 baths1,408 sq. ft.310 Aero St, MARTINSBURG, WV 25401
MLS# WVBE2043248Listed by: COLDWELL BANKER PREMIER - New
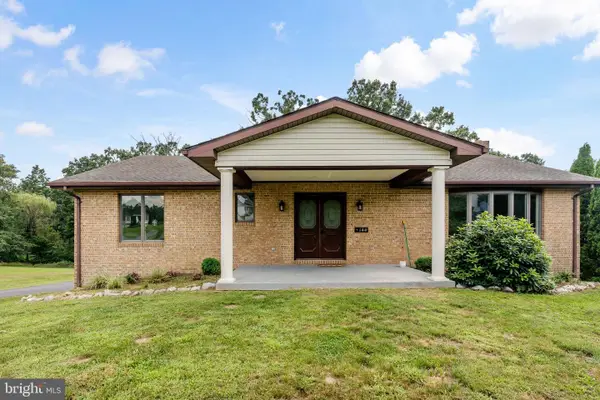 $375,000Active4 beds 3 baths2,660 sq. ft.
$375,000Active4 beds 3 baths2,660 sq. ft.144 Brenda Dr, MARTINSBURG, WV 25404
MLS# WVBE2043338Listed by: GAIN REALTY - Coming Soon
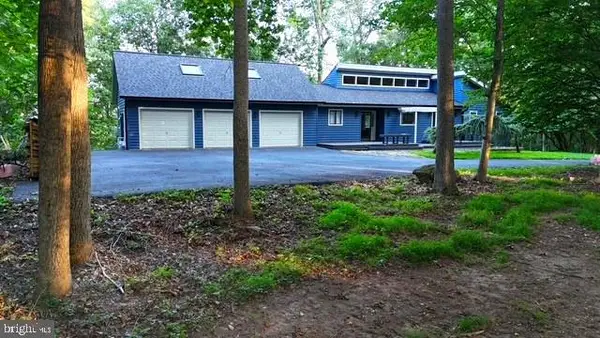 $879,900Coming Soon4 beds 4 baths
$879,900Coming Soon4 beds 4 baths310 Piedmont Way, MARTINSBURG, WV 25404
MLS# WVBE2043166Listed by: LONG & FOSTER REAL ESTATE, INC. - New
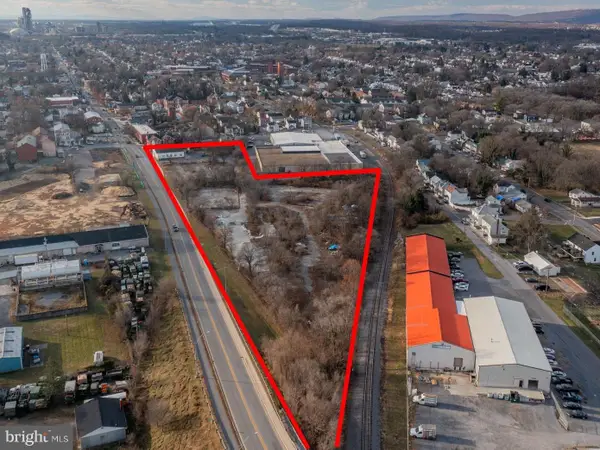 $950,000Active4.56 Acres
$950,000Active4.56 Acres310 N Raleigh St, MARTINSBURG, WV 25401
MLS# WVBE2043336Listed by: KELLER WILLIAMS REALTY CENTRE - Coming Soon
 $624,900Coming Soon4 beds 3 baths
$624,900Coming Soon4 beds 3 baths2611 Radio Tower Rd, MARTINSBURG, WV 25403
MLS# WVBE2043316Listed by: SAMSON PROPERTIES - New
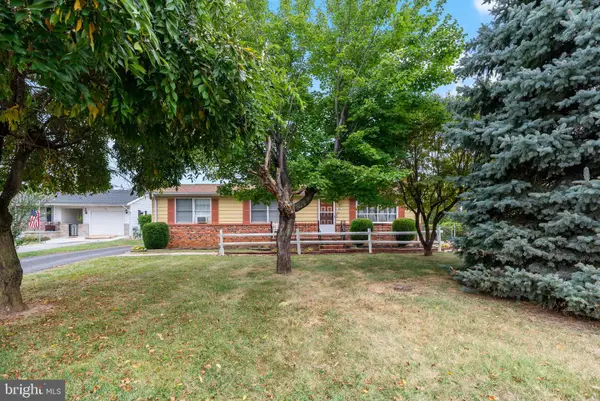 $255,000Active3 beds 2 baths1,504 sq. ft.
$255,000Active3 beds 2 baths1,504 sq. ft.49 Hinton Ct, MARTINSBURG, WV 25404
MLS# WVBE2043206Listed by: CENTURY 21 MODERN REALTY RESULTS - New
 $441,730Active4 beds 3 baths2,511 sq. ft.
$441,730Active4 beds 3 baths2,511 sq. ft.355 Anconas Blvd, MARTINSBURG, WV 25403
MLS# WVBE2043282Listed by: D.R. HORTON REALTY OF VIRGINIA, LLC - New
 $414,382Active4 beds 3 baths2,169 sq. ft.
$414,382Active4 beds 3 baths2,169 sq. ft.356 Anconas Blvd, MARTINSBURG, WV 25403
MLS# WVBE2043284Listed by: D.R. HORTON REALTY OF VIRGINIA, LLC - New
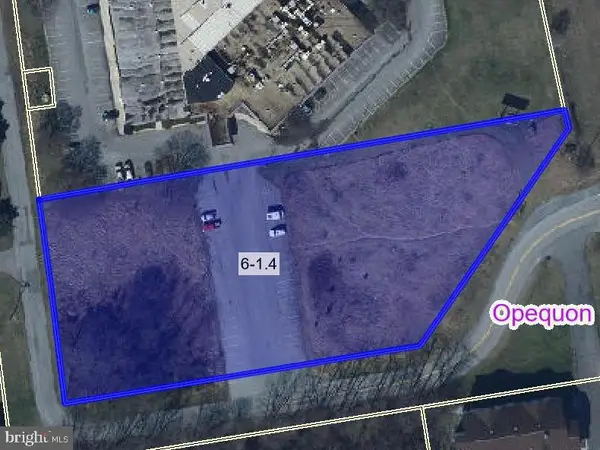 $970,000Active2.05 Acres
$970,000Active2.05 Acres0 Mcmillan Ct, MARTINSBURG, WV 25404
MLS# WVBE2043212Listed by: LONG & FOSTER REAL ESTATE, INC. - Open Sat, 1 to 3pmNew
 $360,000Active3 beds 2 baths1,690 sq. ft.
$360,000Active3 beds 2 baths1,690 sq. ft.195 Duckwoods Ln, MARTINSBURG, WV 25403
MLS# WVBE2039830Listed by: DANDRIDGE REALTY GROUP, LLC
