50 Teakwood Dr, MARTINSBURG, WV 25404
Local realty services provided by:ERA Cole Realty

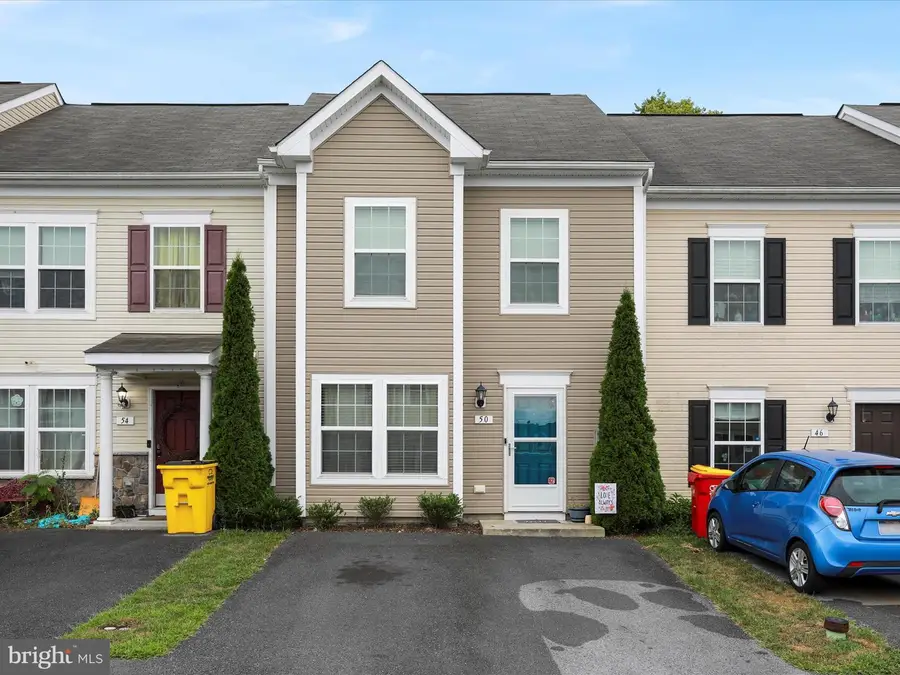

50 Teakwood Dr,MARTINSBURG, WV 25404
$230,000
- 3 Beds
- 3 Baths
- 1,520 sq. ft.
- Townhouse
- Active
Listed by:lori ann gardenhour
Office:the kw collective
MLS#:WVBE2043146
Source:BRIGHTMLS
Price summary
- Price:$230,000
- Price per sq. ft.:$151.32
- Monthly HOA dues:$38.67
About this home
Welcome to this lovely center unit townhouse, built in 2017, offering 1,520 square feet of comfortable living space.
The main level features a bright, open feel. The kitchen and dining area are perfect for entertaining, complete with an island, a pantry, and built-in appliances, including a dishwasher.
Upstairs, you'll find three spacious bedrooms and two full bathrooms. The primary suite is a private retreat with a walk-in closet and an en-suite bath. For added convenience, the laundry is located on the upper floor and includes a washer and dryer.
Outside, the fenced yard is ideal for entertaining guests or for your pets to play. A secure storage area behind the house provides extra space for your belongings. A private driveway ensures you and your guests always have a place to park.
This home is part of a well-maintained community with a low-maintenance lifestyle, thanks to included common area maintenance and snow removal. Seller is under contract and will need coinciding settlements.
Contact an agent
Home facts
- Year built:2017
- Listing Id #:WVBE2043146
- Added:1 day(s) ago
- Updated:August 22, 2025 at 04:35 AM
Rooms and interior
- Bedrooms:3
- Total bathrooms:3
- Full bathrooms:2
- Half bathrooms:1
- Living area:1,520 sq. ft.
Heating and cooling
- Cooling:Central A/C
- Heating:Electric, Heat Pump(s)
Structure and exterior
- Roof:Shingle
- Year built:2017
- Building area:1,520 sq. ft.
- Lot area:0.04 Acres
Utilities
- Water:Public
- Sewer:Public Septic
Finances and disclosures
- Price:$230,000
- Price per sq. ft.:$151.32
- Tax amount:$995 (2022)
New listings near 50 Teakwood Dr
- New
 $425,000Active4 beds 3 baths2,352 sq. ft.
$425,000Active4 beds 3 baths2,352 sq. ft.919 Hillcrest, MARTINSBURG, WV 25401
MLS# WVBE2043562Listed by: COMPASS WEST REALTY, LLC - New
 $262,000Active4 beds 2 baths2,004 sq. ft.
$262,000Active4 beds 2 baths2,004 sq. ft.146 Virgo Ln, MARTINSBURG, WV 25404
MLS# WVBE2043440Listed by: FATHOM REALTY MD, LLC - Open Sat, 1 to 3pmNew
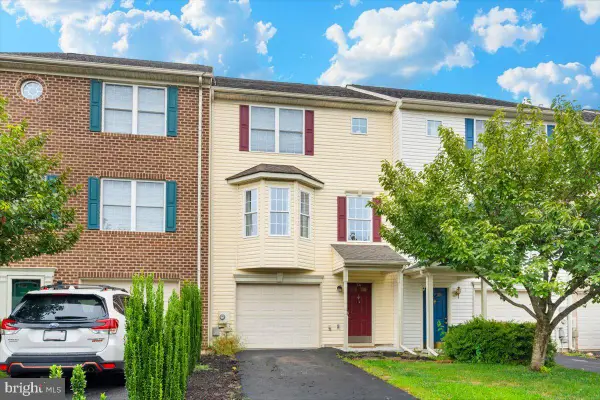 $250,000Active3 beds 3 baths2,076 sq. ft.
$250,000Active3 beds 3 baths2,076 sq. ft.54 Teague Ln, MARTINSBURG, WV 25404
MLS# WVBE2043536Listed by: KELLER WILLIAMS REALTY CENTRE - New
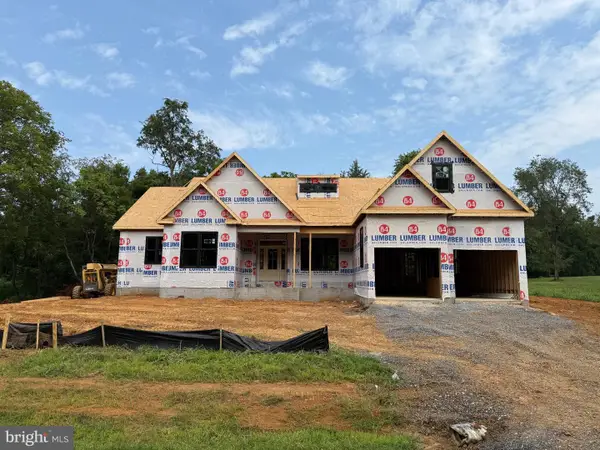 $779,000Active4 beds 3 baths2,400 sq. ft.
$779,000Active4 beds 3 baths2,400 sq. ft.Lot 42 Stormfield Dr W, MARTINSBURG, WV 25404
MLS# WVBE2043522Listed by: CBS REALTY, LLC - New
 $300,000Active3 beds 3 baths1,586 sq. ft.
$300,000Active3 beds 3 baths1,586 sq. ft.54 Bibury St, MARTINSBURG, WV 25405
MLS# WVBE2043168Listed by: REAL BROKER, LLC - Coming SoonOpen Sat, 1 to 2pm
 $280,000Coming Soon3 beds 2 baths
$280,000Coming Soon3 beds 2 baths235 Slonaker Ln, MARTINSBURG, WV 25405
MLS# WVBE2043436Listed by: CORCORAN MCENEARNEY - Open Sat, 12 to 2pmNew
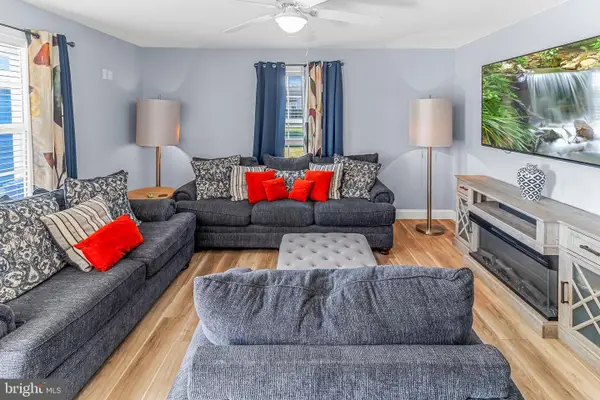 $259,900Active3 beds 2 baths1,120 sq. ft.
$259,900Active3 beds 2 baths1,120 sq. ft.404 Athletic St, MARTINSBURG, WV 25404
MLS# WVBE2043512Listed by: SAMSON PROPERTIES - New
 $299,900Active4 beds 4 baths1,965 sq. ft.
$299,900Active4 beds 4 baths1,965 sq. ft.157 Carnes Way, MARTINSBURG, WV 25403
MLS# WVBE2041858Listed by: PEARSON SMITH REALTY, LLC - Coming SoonOpen Sun, 1 to 4pm
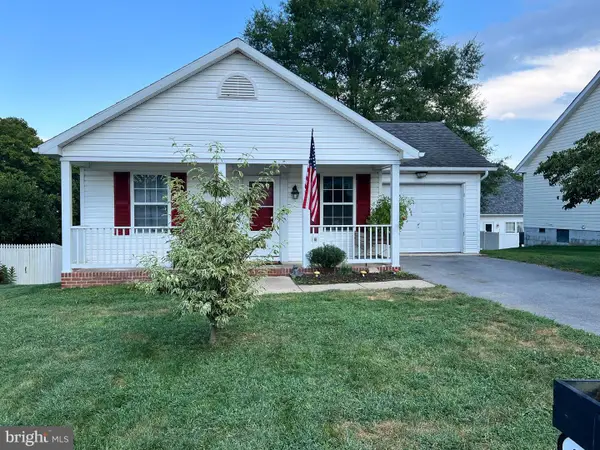 $265,000Coming Soon2 beds 2 baths
$265,000Coming Soon2 beds 2 baths204 Sentry Ln, MARTINSBURG, WV 25401
MLS# WVBE2043476Listed by: KELLER WILLIAMS REALTY
