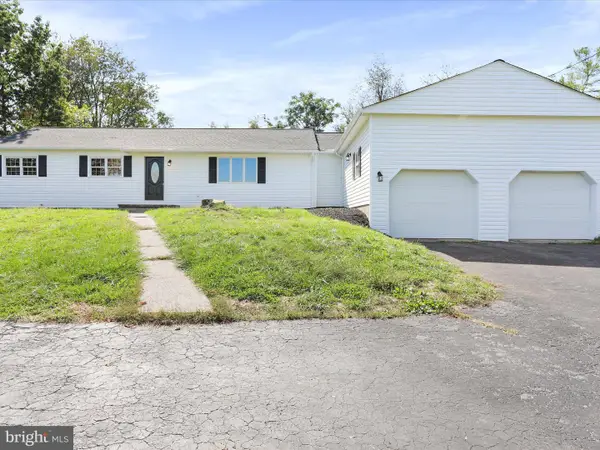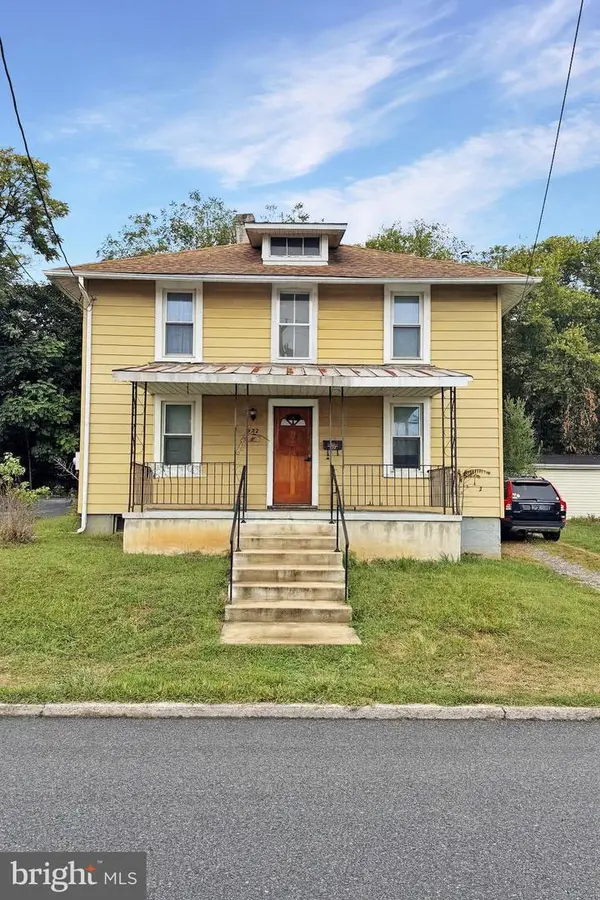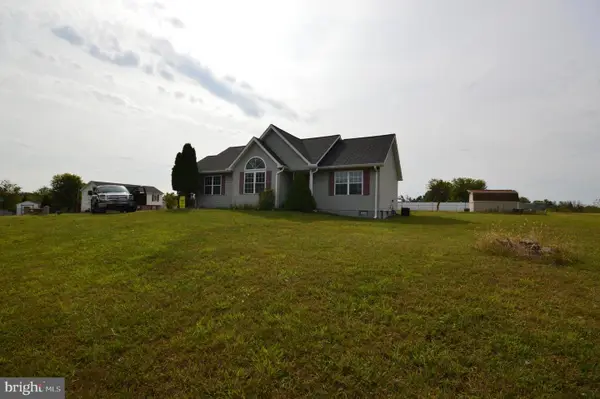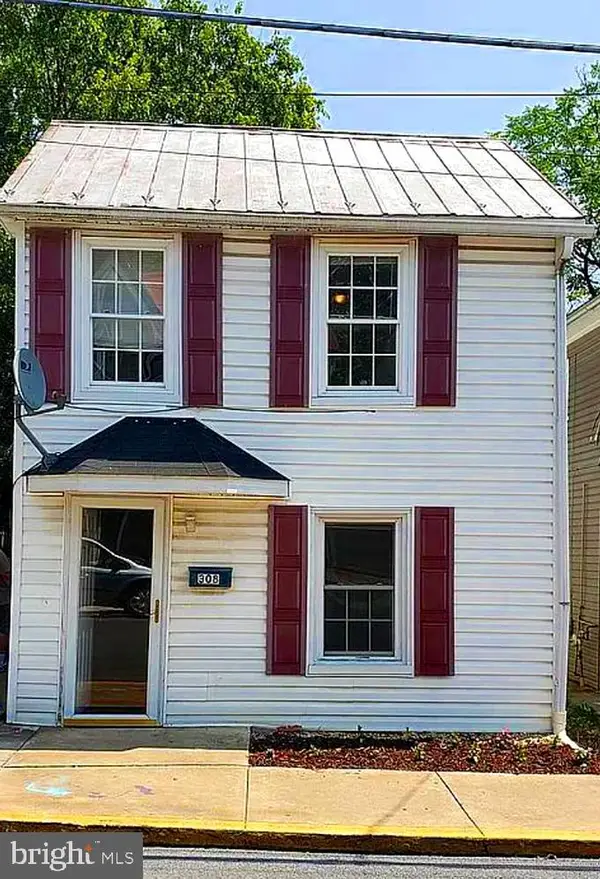157 Carnes Way, Martinsburg, WV 25403
Local realty services provided by:ERA Liberty Realty
Listed by:marcy lynn smith
Office:pearson smith realty, llc.
MLS#:WVBE2041858
Source:BRIGHTMLS
Price summary
- Price:$299,900
- Price per sq. ft.:$128.71
- Monthly HOA dues:$20.83
About this home
Modern End-Unit Townhome – Move-In Ready at $299,900!
Welcome to 157 Carnes Way, a stunning 4-bedroom, 3.5-bath end-unit townhome in the highly desirable Communities of Burwell. Built in 2022, this home blends modern design, energy efficiency, and space for everyone—all at an incredible value.
Why You’ll Love It:
Spacious layout with 2330, sq. ft. of finished living space
Chef’s kitchen featuring 42" soft-close white cabinets, granite peninsula with high/low bar, stainless steel appliances, and oversized island—perfect for entertaining
Bright, open main level with large living area and convenient half bath
Luxury primary suite with cathedral ceiling, walk-in closet, and spa-inspired bath with double vanity and walk-in tile shower
Private lower-level retreat with a 4th bedroom, full bath, and backyard access—ideal for guests or a rec room
Smart storage with single-car garage (app-enabled opener) and additional storage space
Upgrades throughout: LED recessed lighting, ceiling fans, pre-wired TV outlets, and award-winning
Best in Class WV energy rating
Outside, enjoy a low-maintenance lot with HOA fees under $21/month covering common area and road maintenance.
Big Savings & Smart Buy:
At just $299,900, this end-unit is priced to move—offering instant value in today’s market.
Don’t Wait!
Homes in this neighborhood do not last long—and with this price, location, and condition, 157 Carnes Way is expected to sell quickly. Schedule your showing today before it’s gone!
Contact an agent
Home facts
- Year built:2022
- Listing ID #:WVBE2041858
- Added:45 day(s) ago
- Updated:October 05, 2025 at 07:35 AM
Rooms and interior
- Bedrooms:4
- Total bathrooms:4
- Full bathrooms:3
- Half bathrooms:1
- Living area:2,330 sq. ft.
Heating and cooling
- Cooling:Ceiling Fan(s), Central A/C, Heat Pump(s), Programmable Thermostat
- Heating:Central, Electric, Heat Pump(s), Programmable Thermostat
Structure and exterior
- Roof:Architectural Shingle
- Year built:2022
- Building area:2,330 sq. ft.
Utilities
- Water:Public
- Sewer:Public Sewer
Finances and disclosures
- Price:$299,900
- Price per sq. ft.:$128.71
- Tax amount:$1,829 (2025)
New listings near 157 Carnes Way
- Coming Soon
 $359,500Coming Soon5 beds 3 baths
$359,500Coming Soon5 beds 3 baths32 Bonita Pine Trl, MARTINSBURG, WV 25405
MLS# WVBE2044826Listed by: CENTURY 21 REDWOOD REALTY - New
 $339,900Active3 beds 2 baths2,044 sq. ft.
$339,900Active3 beds 2 baths2,044 sq. ft.216 Van Clevesville Rd, MARTINSBURG, WV 25405
MLS# WVBE2044718Listed by: BURCH REAL ESTATE GROUP, LLC - Coming Soon
 $225,000Coming Soon4 beds 2 baths
$225,000Coming Soon4 beds 2 baths422 Randolph St, MARTINSBURG, WV 25401
MLS# WVBE2044822Listed by: CHARIS REALTY GROUP - New
 $399,000Active3 beds 3 baths2,157 sq. ft.
$399,000Active3 beds 3 baths2,157 sq. ft.12 Shadow Ln, MARTINSBURG, WV 25403
MLS# WVBE2044824Listed by: PEARSON SMITH REALTY, LLC - New
 $250,000Active3 beds 2 baths1,254 sq. ft.
$250,000Active3 beds 2 baths1,254 sq. ft.10 Nottingham Blvd, MARTINSBURG, WV 25405
MLS# WVBE2043232Listed by: WEICHERT REALTORS - BLUE RIBBON - Coming Soon
 $289,900Coming Soon4 beds 3 baths
$289,900Coming Soon4 beds 3 baths231 Jenny Wren Dr, MARTINSBURG, WV 25404
MLS# WVBE2044834Listed by: PEARSON SMITH REALTY, LLC - New
 $170,000Active3 beds 2 baths1,368 sq. ft.
$170,000Active3 beds 2 baths1,368 sq. ft.308 S Raleigh St, MARTINSBURG, WV 25401
MLS# WVBE2044832Listed by: SAMSON PROPERTIES - New
 $220,000Active3 beds 1 baths988 sq. ft.
$220,000Active3 beds 1 baths988 sq. ft.1100 Grazier St, MARTINSBURG, WV 25404
MLS# WVBE2044678Listed by: PERRY REALTY, LLC - New
 $199,900Active2 beds 1 baths816 sq. ft.
$199,900Active2 beds 1 baths816 sq. ft.1000 North St, MARTINSBURG, WV 25401
MLS# WVBE2044782Listed by: RE/MAX REAL ESTATE GROUP - Coming Soon
 $425,000Coming Soon3 beds 2 baths
$425,000Coming Soon3 beds 2 baths2056 Ropp Dr, MARTINSBURG, WV 25403
MLS# WVBE2044740Listed by: PATH REALTY
