68 Mabel Ln, MARTINSBURG, WV 25404
Local realty services provided by:ERA Central Realty Group



68 Mabel Ln,MARTINSBURG, WV 25404
$235,000
- 3 Beds
- 3 Baths
- 1,360 sq. ft.
- Townhouse
- Pending
Listed by:tracy s kable
Office:real broker, llc.
MLS#:WVBE2040832
Source:BRIGHTMLS
Price summary
- Price:$235,000
- Price per sq. ft.:$172.79
- Monthly HOA dues:$25
About this home
This well-maintained 3-bedroom, 2.5-bathroom home is located in the desirable Hammond’s Mill community, within the sought-after Spring Mills school district. Recent updates include a brand-new roof and gutters installed in November, as well as a new hot water heater added in 2022—offering peace of mind and value.
Inside, you’ll find new luxury vinyl plank (LVP) flooring throughout the main living level. The traditional layout includes a front-facing kitchen with ample cabinetry, a separate dining area, and a spacious family room accented by decorative columns. A door from the family room provides access to the wooden deck, perfect for enjoying the outdoor space.
Upstairs, the primary suite features tray ceilings, a private en suite bath, and a walk-in closet. Two additional bedrooms are generously sized and share a well-appointed hall bath. The unfinished basement offers room to grow—ideal for storage, hobbies, or future living space.
Conveniently located near shopping, dining, and major commuter routes including I-81, this home also offers access to community features like parks, walking trails, and nearby recreational amenities.
Contact an agent
Home facts
- Year built:2005
- Listing Id #:WVBE2040832
- Added:76 day(s) ago
- Updated:August 15, 2025 at 07:30 AM
Rooms and interior
- Bedrooms:3
- Total bathrooms:3
- Full bathrooms:2
- Half bathrooms:1
- Living area:1,360 sq. ft.
Heating and cooling
- Cooling:Central A/C
- Heating:Electric, Heat Pump(s)
Structure and exterior
- Roof:Asphalt, Shingle
- Year built:2005
- Building area:1,360 sq. ft.
- Lot area:0.05 Acres
Utilities
- Water:Public
- Sewer:Public Sewer
Finances and disclosures
- Price:$235,000
- Price per sq. ft.:$172.79
- Tax amount:$975 (2022)
New listings near 68 Mabel Ln
- New
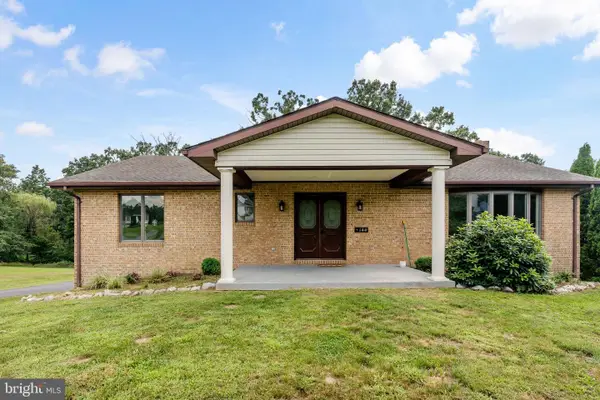 $375,000Active3 beds 3 baths2,660 sq. ft.
$375,000Active3 beds 3 baths2,660 sq. ft.144 Brenda Dr, MARTINSBURG, WV 25404
MLS# WVBE2043338Listed by: GAIN REALTY - Coming Soon
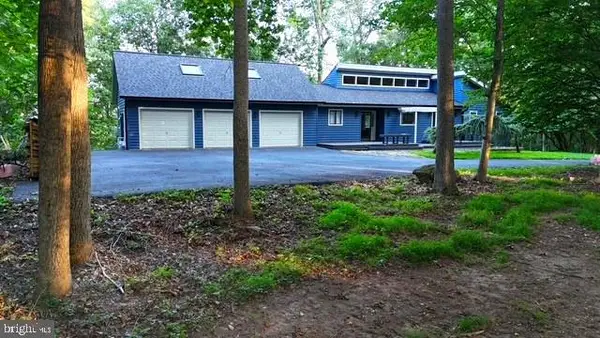 $879,900Coming Soon4 beds 4 baths
$879,900Coming Soon4 beds 4 baths310 Piedmont Way, MARTINSBURG, WV 25404
MLS# WVBE2043166Listed by: LONG & FOSTER REAL ESTATE, INC. - New
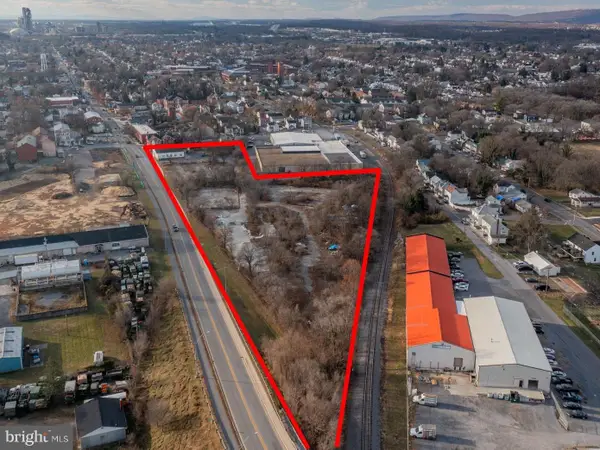 $950,000Active4.56 Acres
$950,000Active4.56 Acres310 N Raleigh St, MARTINSBURG, WV 25401
MLS# WVBE2043336Listed by: KELLER WILLIAMS REALTY CENTRE - Coming Soon
 $624,900Coming Soon4 beds 3 baths
$624,900Coming Soon4 beds 3 baths2611 Radio Tower Rd, MARTINSBURG, WV 25403
MLS# WVBE2043316Listed by: SAMSON PROPERTIES - New
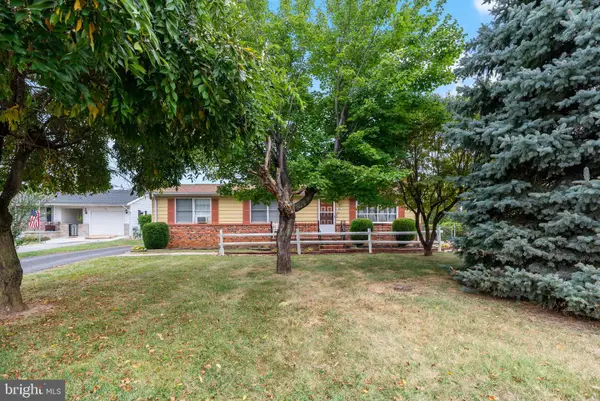 $255,000Active3 beds 2 baths1,504 sq. ft.
$255,000Active3 beds 2 baths1,504 sq. ft.49 Hinton Ct, MARTINSBURG, WV 25404
MLS# WVBE2043206Listed by: CENTURY 21 MODERN REALTY RESULTS - New
 $441,730Active4 beds 3 baths2,511 sq. ft.
$441,730Active4 beds 3 baths2,511 sq. ft.355 Anconas Blvd, MARTINSBURG, WV 25403
MLS# WVBE2043282Listed by: D.R. HORTON REALTY OF VIRGINIA, LLC - New
 $414,382Active4 beds 3 baths2,169 sq. ft.
$414,382Active4 beds 3 baths2,169 sq. ft.356 Anconas Blvd, MARTINSBURG, WV 25403
MLS# WVBE2043284Listed by: D.R. HORTON REALTY OF VIRGINIA, LLC - New
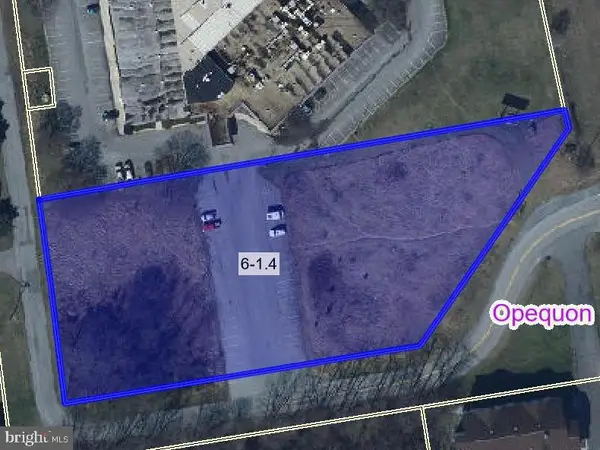 $970,000Active2.05 Acres
$970,000Active2.05 Acres0 Mcmillan Ct, MARTINSBURG, WV 25404
MLS# WVBE2043212Listed by: LONG & FOSTER REAL ESTATE, INC. - Open Sat, 1 to 3pmNew
 $360,000Active3 beds 2 baths1,690 sq. ft.
$360,000Active3 beds 2 baths1,690 sq. ft.195 Duckwoods Ln, MARTINSBURG, WV 25403
MLS# WVBE2039830Listed by: DANDRIDGE REALTY GROUP, LLC - Coming Soon
 $273,000Coming Soon3 beds 3 baths
$273,000Coming Soon3 beds 3 baths16 Compound, MARTINSBURG, WV 25403
MLS# WVBE2043120Listed by: KELLER WILLIAMS REALTY CENTRE
