71 Wager Ln, MARTINSBURG, WV 25404
Local realty services provided by:ERA Central Realty Group
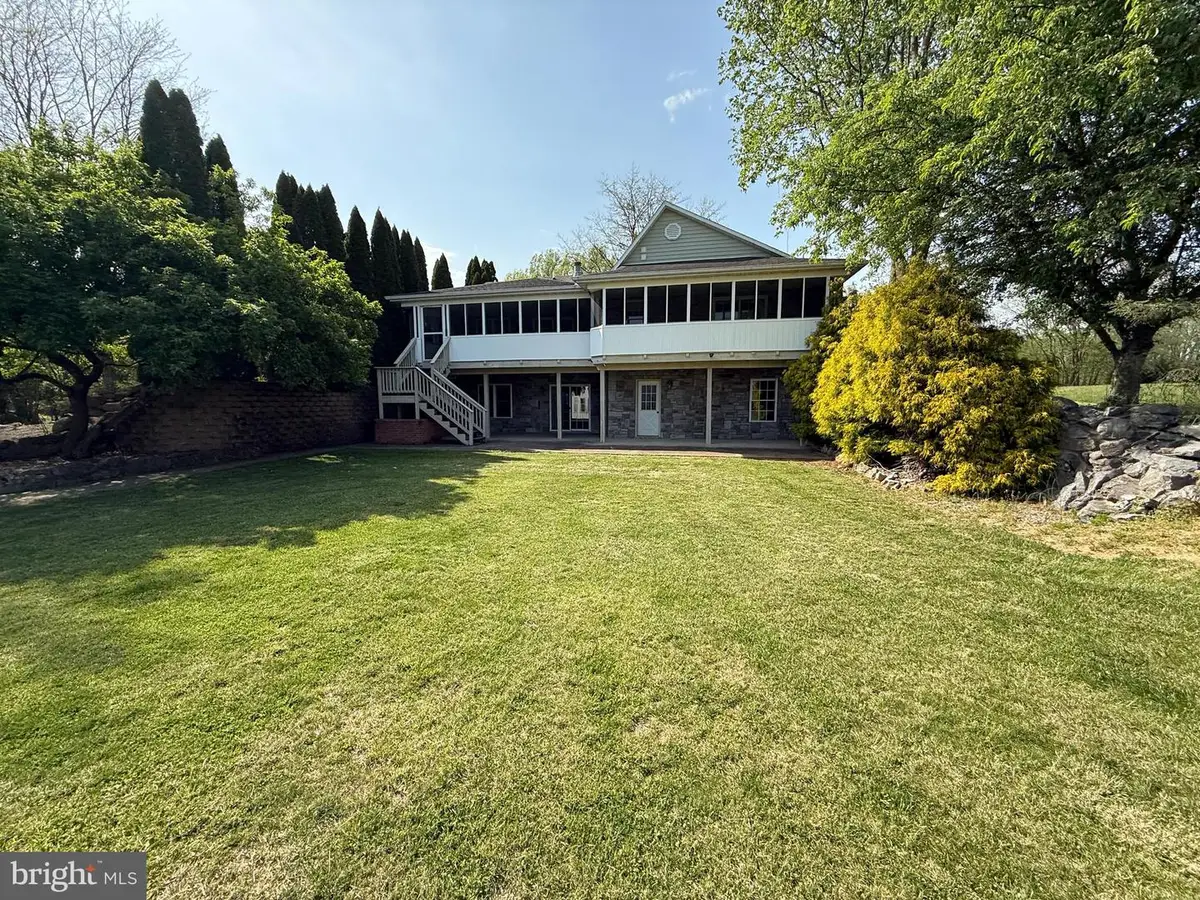
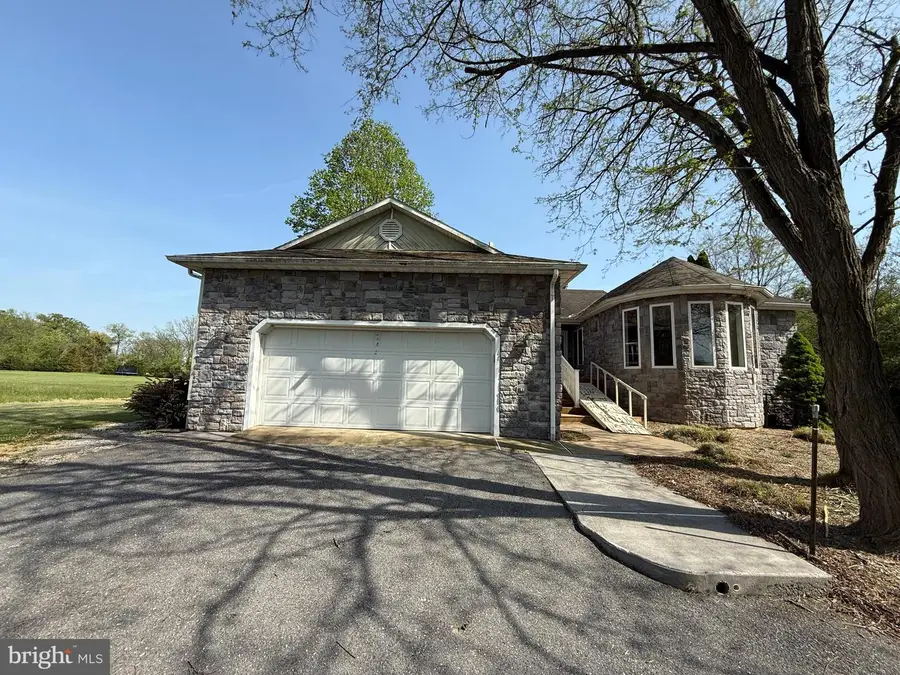
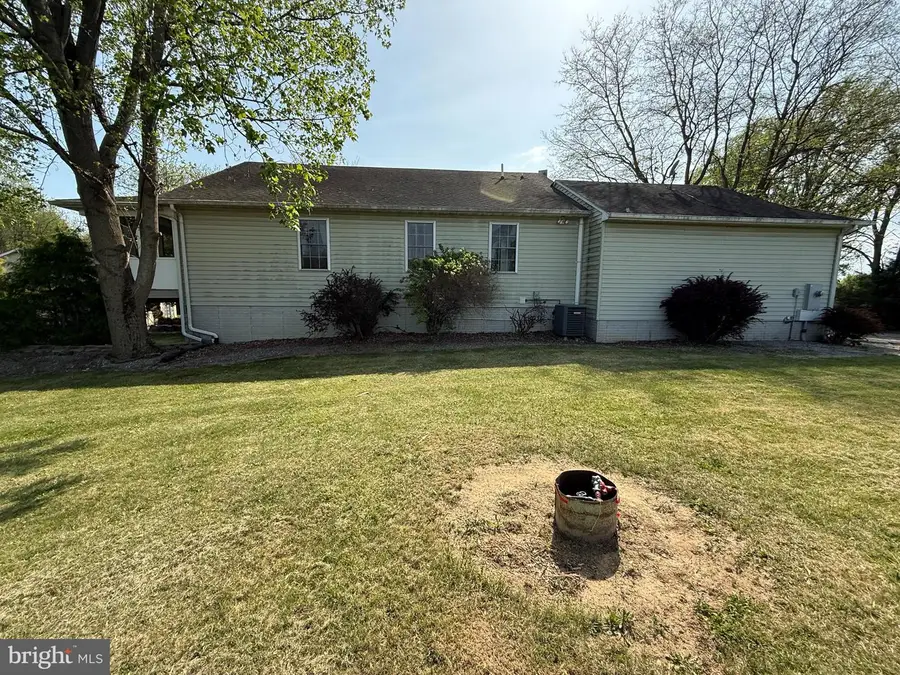
71 Wager Ln,MARTINSBURG, WV 25404
$455,000
- 4 Beds
- 3 Baths
- 3,632 sq. ft.
- Single family
- Pending
Listed by:michael w mccarthy
Office:metro dmv realty
MLS#:WVBE2041676
Source:BRIGHTMLS
Price summary
- Price:$455,000
- Price per sq. ft.:$125.28
- Monthly HOA dues:$8.33
About this home
Welcome to this unique 4-bedroom, 3 full bathroom ranch-style home situated on 5 private acres in a peaceful country setting. Built in 1996, this well-constructed property offers 1,882 square feet of living space on the main level with plenty of room to spread out.
Enjoy two fireplaces, a spacious screened-in porch ideal for relaxing or entertaining, and a fantastic lower-level recreation room featuring a commercial-style bar and a cozy wood-burning fireplace. The lower level also offers flexible space—perfect for adding an additional bedroom, home office, or hobby area.
For hobbyists, small business owners, or anyone in need of serious workspace, the property features a 28’x32’ woodshop plus a massive 42’x70’ heated barn with 16' ceilings, five bays, and electric service—ideal for equipment storage, workshop use, or small business operations.
A rare opportunity to own a versatile property with acreage, privacy, and endless potential.
HUD Home – Being Sold As Is
Contact an agent
Home facts
- Year built:1996
- Listing Id #:WVBE2041676
- Added:50 day(s) ago
- Updated:August 15, 2025 at 07:30 AM
Rooms and interior
- Bedrooms:4
- Total bathrooms:3
- Full bathrooms:3
- Living area:3,632 sq. ft.
Heating and cooling
- Cooling:Ceiling Fan(s), Central A/C
- Heating:Forced Air, Heat Pump(s), Wood
Structure and exterior
- Roof:Asphalt, Shingle
- Year built:1996
- Building area:3,632 sq. ft.
- Lot area:5 Acres
Utilities
- Water:Well
- Sewer:Septic Exists
Finances and disclosures
- Price:$455,000
- Price per sq. ft.:$125.28
- Tax amount:$2,908 (2024)
New listings near 71 Wager Ln
- New
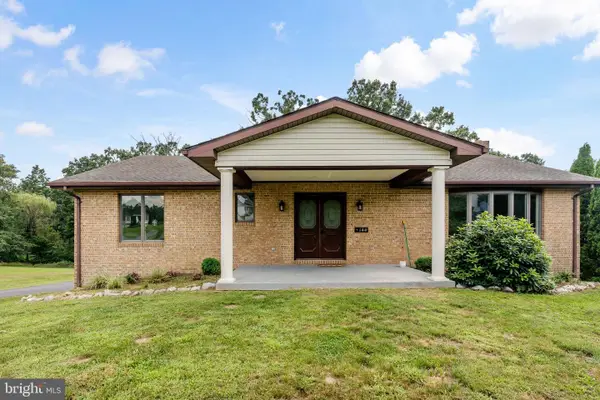 $375,000Active3 beds 3 baths2,660 sq. ft.
$375,000Active3 beds 3 baths2,660 sq. ft.144 Brenda Dr, MARTINSBURG, WV 25404
MLS# WVBE2043338Listed by: GAIN REALTY - Coming Soon
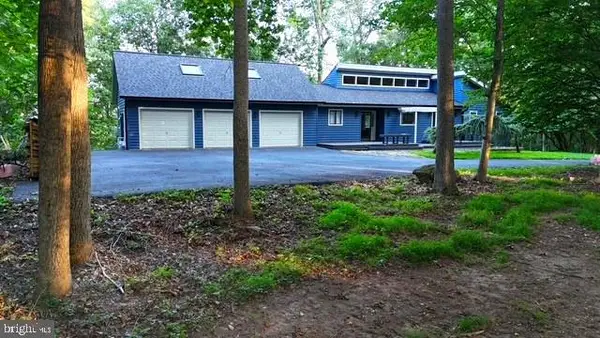 $879,900Coming Soon4 beds 4 baths
$879,900Coming Soon4 beds 4 baths310 Piedmont Way, MARTINSBURG, WV 25404
MLS# WVBE2043166Listed by: LONG & FOSTER REAL ESTATE, INC. - New
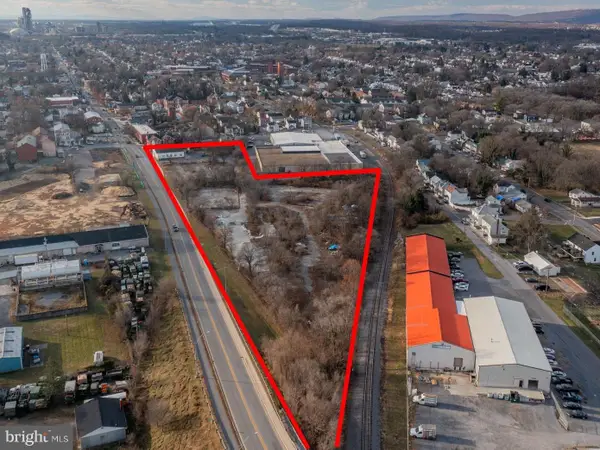 $950,000Active4.56 Acres
$950,000Active4.56 Acres310 N Raleigh St, MARTINSBURG, WV 25401
MLS# WVBE2043336Listed by: KELLER WILLIAMS REALTY CENTRE - Coming Soon
 $624,900Coming Soon4 beds 3 baths
$624,900Coming Soon4 beds 3 baths2611 Radio Tower Rd, MARTINSBURG, WV 25403
MLS# WVBE2043316Listed by: SAMSON PROPERTIES - New
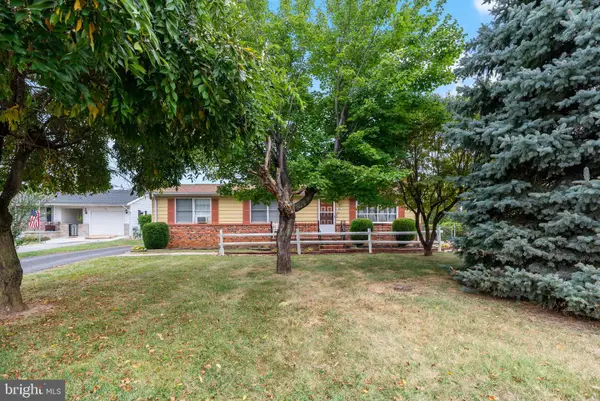 $255,000Active3 beds 2 baths1,504 sq. ft.
$255,000Active3 beds 2 baths1,504 sq. ft.49 Hinton Ct, MARTINSBURG, WV 25404
MLS# WVBE2043206Listed by: CENTURY 21 MODERN REALTY RESULTS - New
 $441,730Active4 beds 3 baths2,511 sq. ft.
$441,730Active4 beds 3 baths2,511 sq. ft.355 Anconas Blvd, MARTINSBURG, WV 25403
MLS# WVBE2043282Listed by: D.R. HORTON REALTY OF VIRGINIA, LLC - New
 $414,382Active4 beds 3 baths2,169 sq. ft.
$414,382Active4 beds 3 baths2,169 sq. ft.356 Anconas Blvd, MARTINSBURG, WV 25403
MLS# WVBE2043284Listed by: D.R. HORTON REALTY OF VIRGINIA, LLC - New
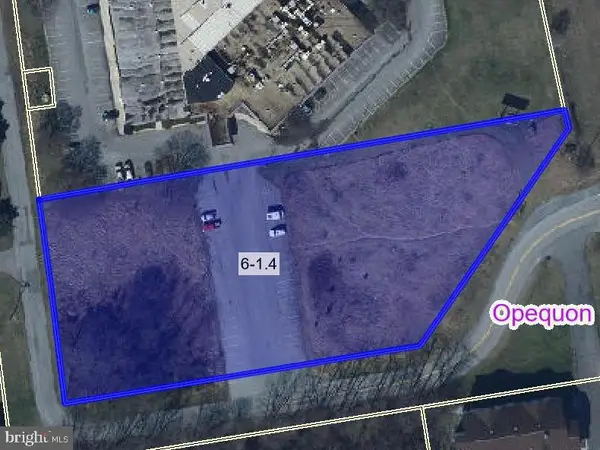 $970,000Active2.05 Acres
$970,000Active2.05 Acres0 Mcmillan Ct, MARTINSBURG, WV 25404
MLS# WVBE2043212Listed by: LONG & FOSTER REAL ESTATE, INC. - Open Sat, 1 to 3pmNew
 $360,000Active3 beds 2 baths1,690 sq. ft.
$360,000Active3 beds 2 baths1,690 sq. ft.195 Duckwoods Ln, MARTINSBURG, WV 25403
MLS# WVBE2039830Listed by: DANDRIDGE REALTY GROUP, LLC - Coming Soon
 $273,000Coming Soon3 beds 3 baths
$273,000Coming Soon3 beds 3 baths16 Compound, MARTINSBURG, WV 25403
MLS# WVBE2043120Listed by: KELLER WILLIAMS REALTY CENTRE
