74 Reformation Drive, Martinsburg, WV 25405
Local realty services provided by:ERA Cole Realty
74 Reformation Drive,Martinsburg, WV 25405
$413,290
- 5 Beds
- 3 Baths
- 2,486 sq. ft.
- Single family
- Pending
Listed by:barbara knickerbocker
Office:leading edge properties llc.
MLS#:WVBE2042434
Source:BRIGHTMLS
Price summary
- Price:$413,290
- Price per sq. ft.:$166.25
- Monthly HOA dues:$83
About this home
Welcome to Liberty Run, home to the new Ascend Series offering three thoughtfully curated designs: The Elements, Loft, and Farmhouse. This featured home, The Water Lily, offers 2,486 sq. ft. of beautifully designed living space and includes a full, unfinished walk-out basement with over 900 sq. ft. and rough-in plumbing for a full bath—perfect for future expansion.
Main Level Features:
Open concept floor plan with 9-foot ceilings and recessed lighting
Gourmet kitchen with a large granite island, upgraded cabinets, and stainless steel appliances
Double pantry for extra storage
Stylish finishes throughout
Main-level bedroom and full bath, ideal for guests or multigenerational living
Dedicated home office
Upper Level Highlights:
Four spacious bedrooms, including a luxurious primary suite
Two full bathrooms
Convenient upstairs laundry room
Large second family room/loft area
Primary suite includes a huge walk-in closet and a private bath with double sinks and a frameless walk-in shower
Additional Features:
Full unfinished walk-out basement with over 900 sq. ft. of additional space
Optional upgrades available to personalize your dream home
Estimated completion: October 2025
Photos shown are of a similar Water Lily model
Estimated property taxes
Come Visit Us!
Schedule your appointment today to tour our beautifully decorated Water Lily Farmhouse model and ask about our limited-time incentives!
Location:
Liberty Run is located in Berkeley County, right on the Jefferson County line—an ideal location for commuters to NOVA and Washington, D.C.
Contact an agent
Home facts
- Year built:2025
- Listing ID #:WVBE2042434
- Added:71 day(s) ago
- Updated:September 29, 2025 at 07:35 AM
Rooms and interior
- Bedrooms:5
- Total bathrooms:3
- Full bathrooms:3
- Living area:2,486 sq. ft.
Heating and cooling
- Cooling:Energy Star Cooling System, Programmable Thermostat
- Heating:Electric, Energy Star Heating System, Programmable Thermostat
Structure and exterior
- Year built:2025
- Building area:2,486 sq. ft.
- Lot area:0.18 Acres
Utilities
- Water:Public
- Sewer:Public Sewer
Finances and disclosures
- Price:$413,290
- Price per sq. ft.:$166.25
- Tax amount:$2,900 (2025)
New listings near 74 Reformation Drive
- Coming Soon
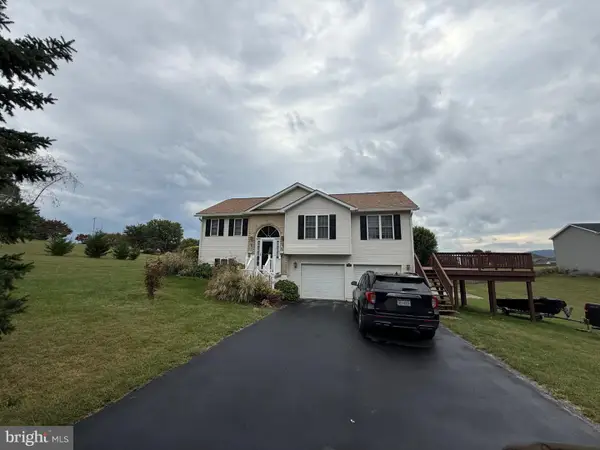 $450,000Coming Soon-- beds -- baths
$450,000Coming Soon-- beds -- baths63 Parron Dr, MARTINSBURG, WV 25403
MLS# WVBE2044608Listed by: SAMSON PROPERTIES - New
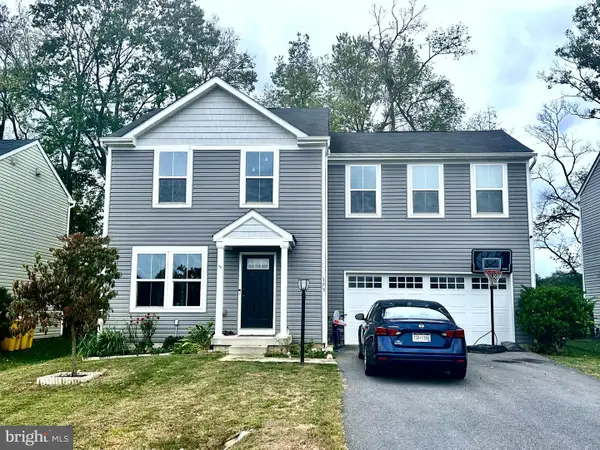 $345,000Active4 beds 3 baths1,680 sq. ft.
$345,000Active4 beds 3 baths1,680 sq. ft.153 Salida Trl, MARTINSBURG, WV 25403
MLS# WVBE2044516Listed by: BURCH REAL ESTATE GROUP, LLC - New
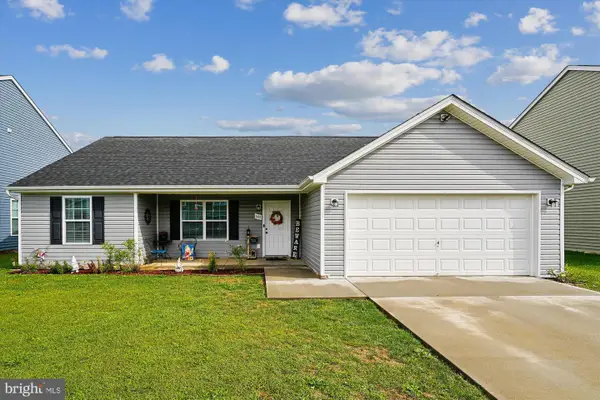 $315,000Active3 beds 2 baths1,312 sq. ft.
$315,000Active3 beds 2 baths1,312 sq. ft.143 Toulouse Ln, MARTINSBURG, WV 25403
MLS# WVBE2044556Listed by: COLDWELL BANKER REALTY - Coming Soon
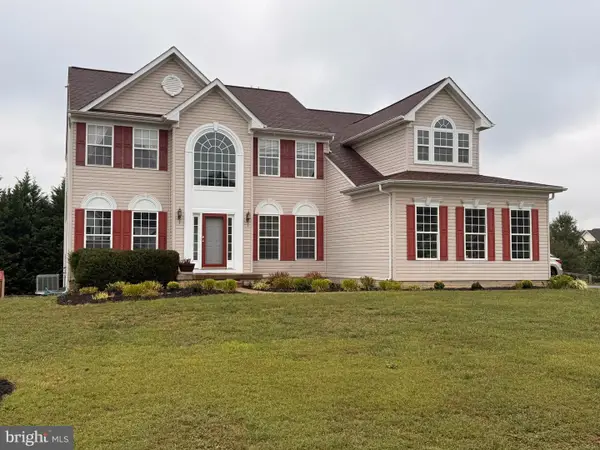 $525,000Coming Soon4 beds 3 baths
$525,000Coming Soon4 beds 3 baths1346 Crushed Apple Dr, MARTINSBURG, WV 25403
MLS# WVBE2044578Listed by: CENTURY 21 MODERN REALTY RESULTS - New
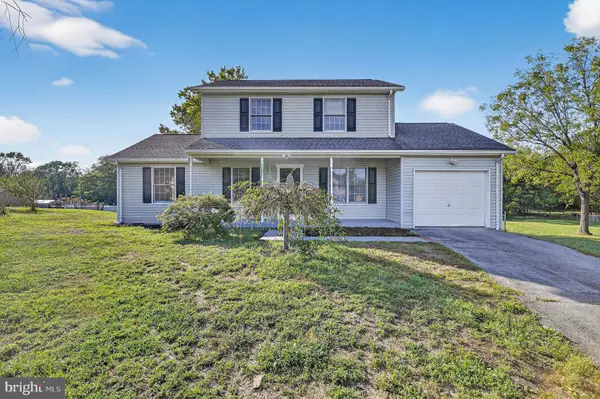 $399,000Active3 beds 3 baths1,620 sq. ft.
$399,000Active3 beds 3 baths1,620 sq. ft.74 Noel Dr, MARTINSBURG, WV 25404
MLS# WVBE2044624Listed by: EXP REALTY, LLC - New
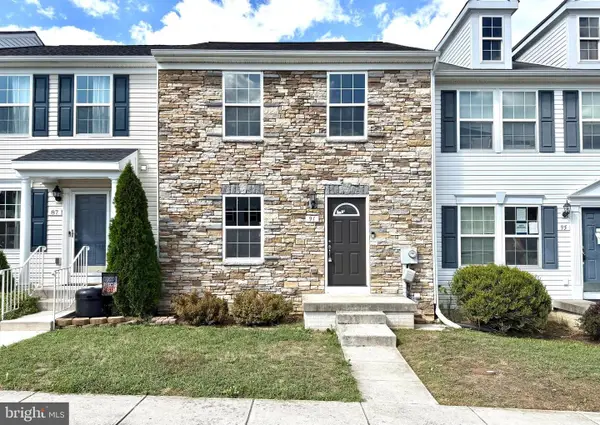 $260,000Active3 beds 4 baths2,600 sq. ft.
$260,000Active3 beds 4 baths2,600 sq. ft.91 Carnegie Links Dr, MARTINSBURG, WV 25405
MLS# WVBE2044640Listed by: FREEDOM REAL ESTATE GROUP, LLC. - New
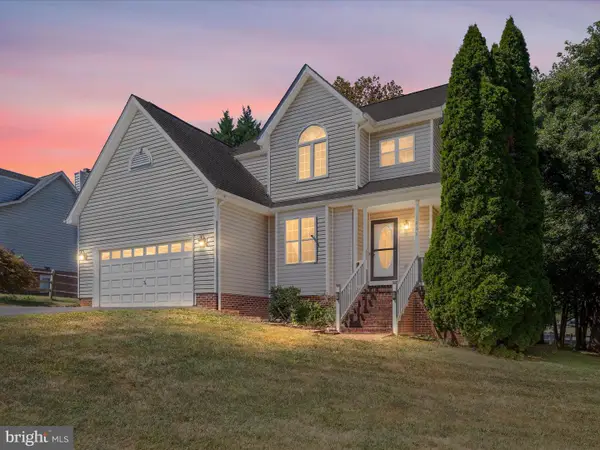 $385,000Active3 beds 3 baths3,267 sq. ft.
$385,000Active3 beds 3 baths3,267 sq. ft.1005 Kilmer Ct, MARTINSBURG, WV 25401
MLS# WVBE2044518Listed by: REALTY FC - New
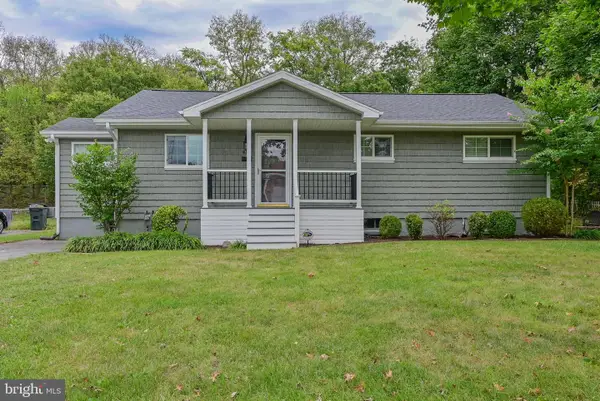 $309,000Active3 beds 2 baths1,824 sq. ft.
$309,000Active3 beds 2 baths1,824 sq. ft.319 Lincoln Dr, MARTINSBURG, WV 25401
MLS# WVBE2044616Listed by: BERKSHIRE HATHAWAY HOMESERVICES HOMESALE REALTY - New
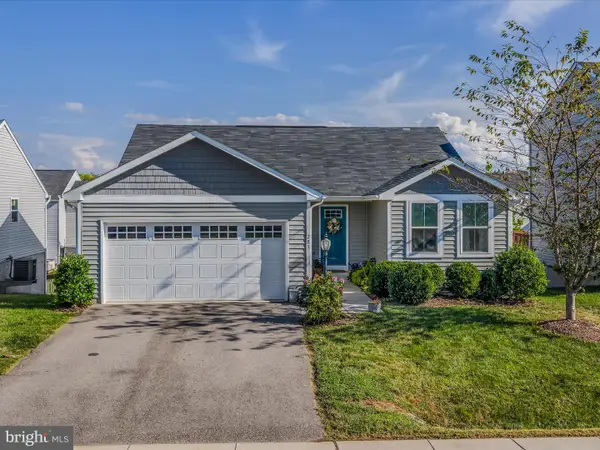 $359,900Active4 beds 3 baths2,332 sq. ft.
$359,900Active4 beds 3 baths2,332 sq. ft.203 Singleton Way, MARTINSBURG, WV 25403
MLS# WVBE2044582Listed by: HOFFMAN REALTY - New
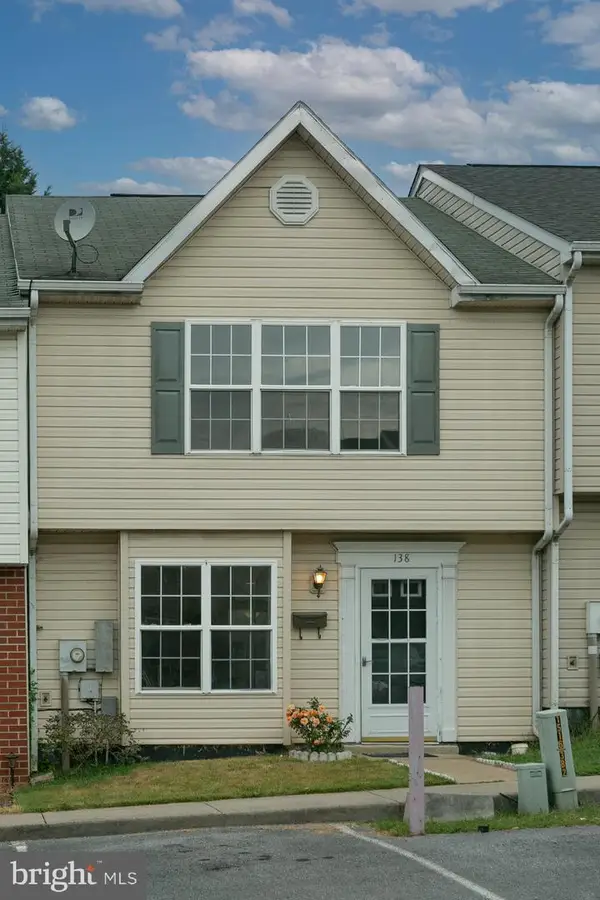 $199,999Active3 beds 3 baths1,326 sq. ft.
$199,999Active3 beds 3 baths1,326 sq. ft.138 Georgetown Sq, MARTINSBURG, WV 25401
MLS# WVBE2044612Listed by: SAMSON PROPERTIES
