809 Marquette Dr, MARTINSBURG, WV 25401
Local realty services provided by:ERA Statewide Realty
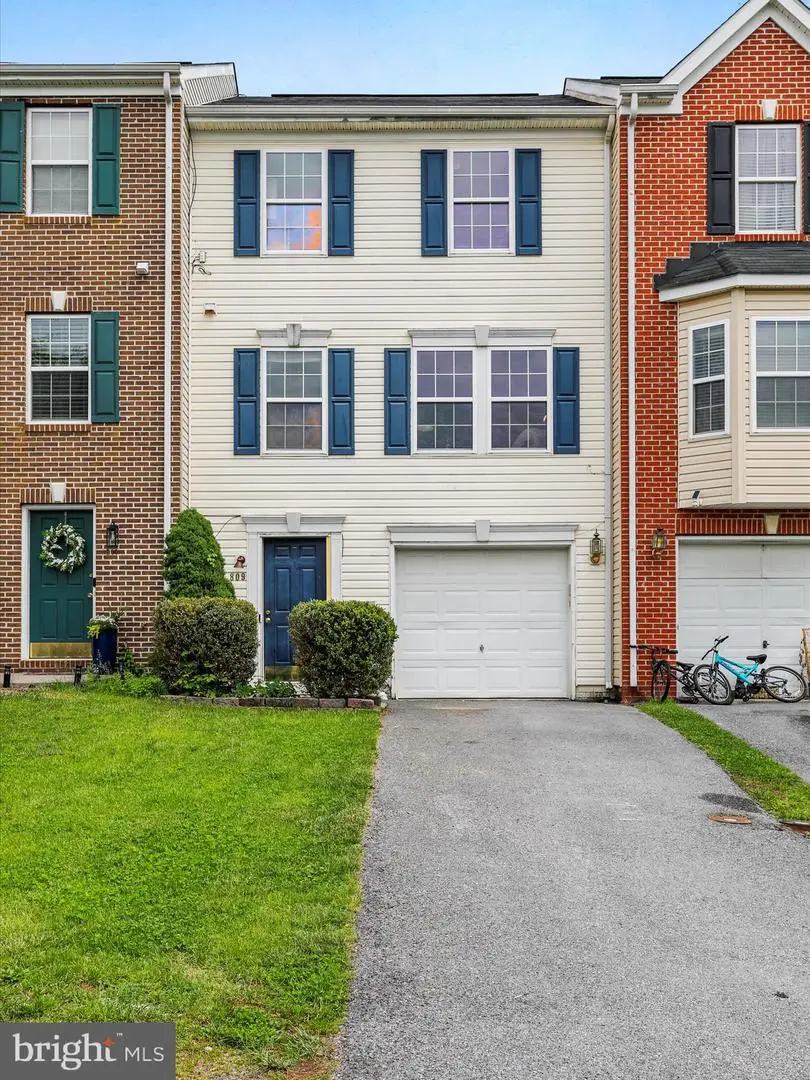
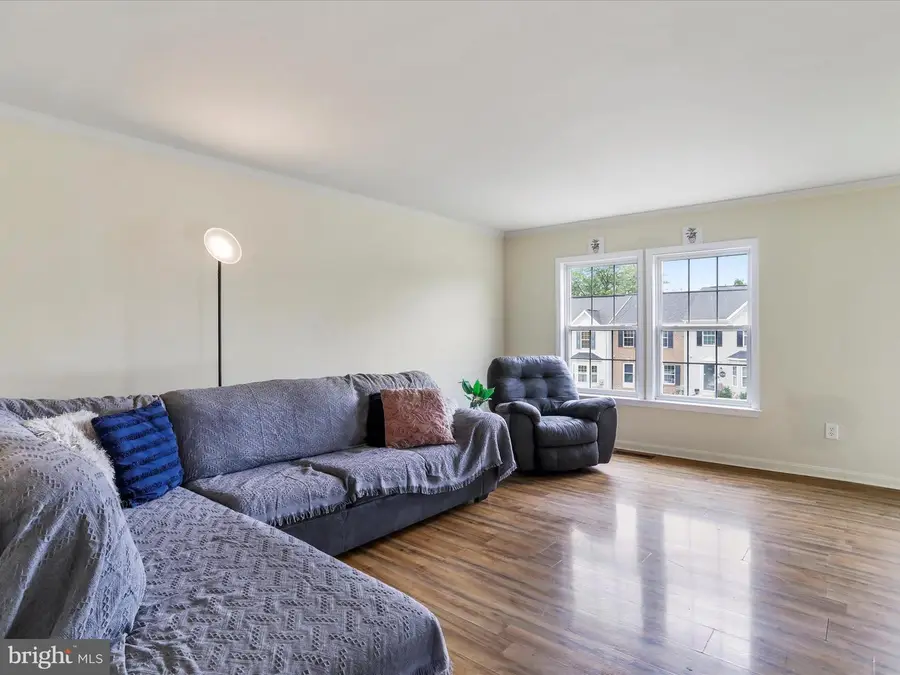
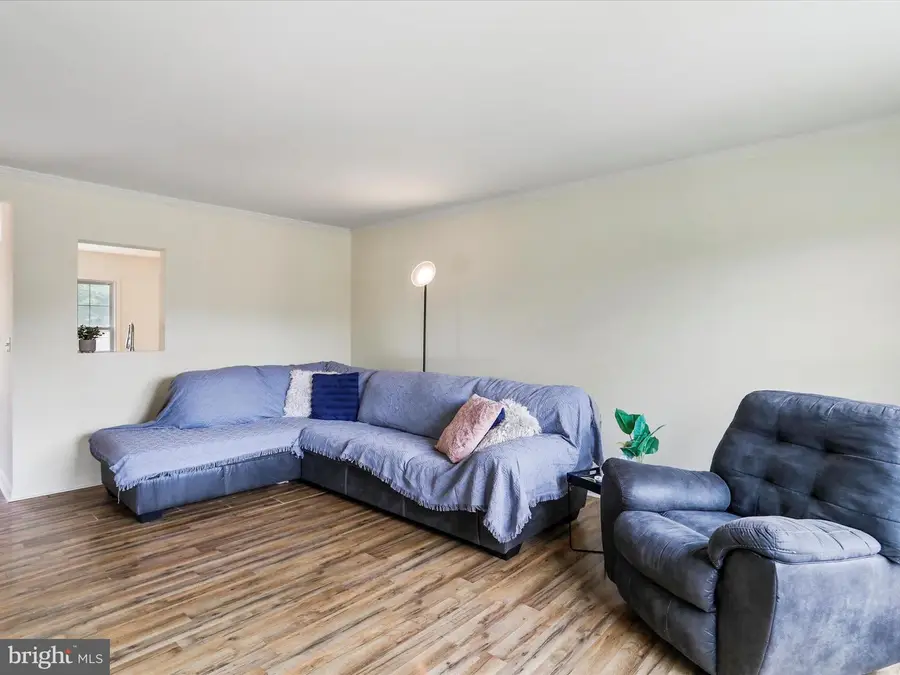
809 Marquette Dr,MARTINSBURG, WV 25401
$225,000
- 3 Beds
- 3 Baths
- 1,520 sq. ft.
- Townhouse
- Pending
Listed by:nettie l seaton
Office:coldwell banker premier
MLS#:WVBE2040854
Source:BRIGHTMLS
Price summary
- Price:$225,000
- Price per sq. ft.:$148.03
- Monthly HOA dues:$25
About this home
MOTIVATED SELLER – RELOCATING ! Don’t miss this opportunity—seller needs to relocate quickly and is ready to review offers now. Submit your highest and best! This home won’t last! Schedule your showing today!
Charming 3-Level Townhouse in a Prime Commuter Location!
Welcome home to this inviting townhouse perfectly situated just minutes from Route 9 and I-81 — a commuter’s dream! This home offers comfort, flexibility, and modern touches throughout. The main level features a bright, spacious living room filled with natural light, along with a convenient half bathroom. The eat-in kitchen includes a center island for extra prep space and storage, and it opens to the backyard — perfect for summer grilling, a small garden, or simply relaxing after a long day. Upstairs, you’ll find three bedrooms and two full baths. The primary suite is a true retreat with vaulted ceilings, a walk-in closet, and a private bath featuring a soaking tub, separate shower, and double vanity. The hall bath has been tastefully remodeled for a fresh, updated feel. On the entry level, a finished 10x13 space offers great flexibility — it could easily serve as a home office, guest bedroom, or gaming area. The attached garage is currently used for an exercise room. It remains functional for storage or parking as needed. This townhouse offers a wonderful blend of space, convenience, and affordability. Don’t miss your chance — schedule your showing today!
Contact an agent
Home facts
- Year built:2005
- Listing Id #:WVBE2040854
- Added:59 day(s) ago
- Updated:August 01, 2025 at 09:40 PM
Rooms and interior
- Bedrooms:3
- Total bathrooms:3
- Full bathrooms:2
- Half bathrooms:1
- Living area:1,520 sq. ft.
Heating and cooling
- Cooling:Central A/C
- Heating:Forced Air, Natural Gas
Structure and exterior
- Roof:Architectural Shingle
- Year built:2005
- Building area:1,520 sq. ft.
- Lot area:0.05 Acres
Utilities
- Water:Public
- Sewer:Public Sewer
Finances and disclosures
- Price:$225,000
- Price per sq. ft.:$148.03
- Tax amount:$842 (2022)
New listings near 809 Marquette Dr
- New
 $385,900Active3 beds 3 baths2,047 sq. ft.
$385,900Active3 beds 3 baths2,047 sq. ft.99 Grainfield Ct, MARTINSBURG, WV 25404
MLS# WVBE2042828Listed by: PANHANDLE REAL ESTATE GROUP, INC - New
 $249,999Active3 beds 1 baths960 sq. ft.
$249,999Active3 beds 1 baths960 sq. ft.713 Morgan St, MARTINSBURG, WV 25401
MLS# WVBE2042378Listed by: WEICHERT REALTORS - BLUE RIBBON - New
 $345,000Active3 beds 2 baths1,717 sq. ft.
$345,000Active3 beds 2 baths1,717 sq. ft.10 Vestal Gap Way, MARTINSBURG, WV 25404
MLS# WVBE2042718Listed by: RE/MAX ROOTS - Coming Soon
 $925,000Coming Soon4 beds 5 baths
$925,000Coming Soon4 beds 5 baths288 Elegant Dr, MARTINSBURG, WV 25403
MLS# WVBE2042770Listed by: EXP REALTY, LLC - Coming Soon
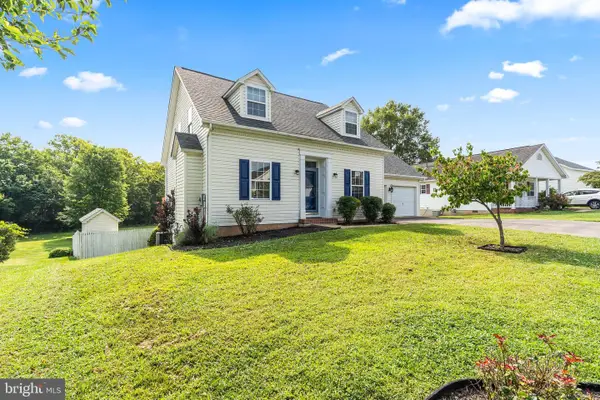 $355,000Coming Soon3 beds 2 baths
$355,000Coming Soon3 beds 2 baths206 Sentry Ln, MARTINSBURG, WV 25401
MLS# WVBE2042786Listed by: MACKINTOSH , INC. - New
 $380,364Active4 beds 2 baths1,698 sq. ft.
$380,364Active4 beds 2 baths1,698 sq. ft.342 Anconas Blvd, MARTINSBURG, WV 25403
MLS# WVBE2042802Listed by: D.R. HORTON REALTY OF VIRGINIA, LLC - Coming Soon
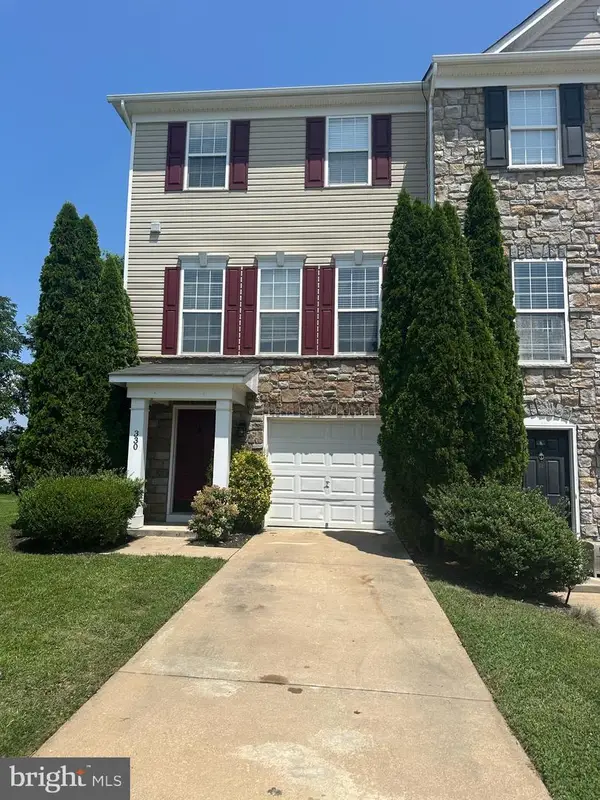 $279,900Coming Soon3 beds 3 baths
$279,900Coming Soon3 beds 3 baths330 Bertelli, MARTINSBURG, WV 25403
MLS# WVBE2042248Listed by: SAMSON PROPERTIES - New
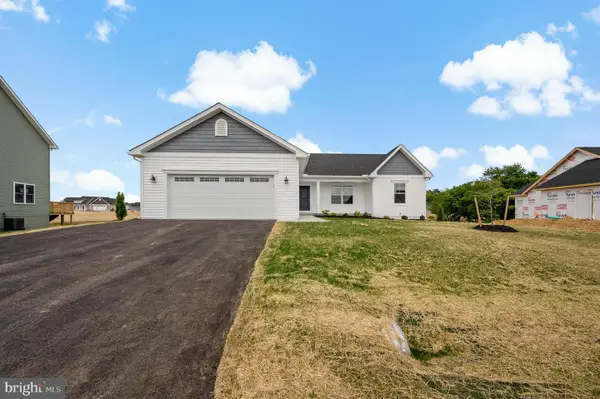 $339,900Active3 beds 2 baths1,442 sq. ft.
$339,900Active3 beds 2 baths1,442 sq. ft.Lot 581 Thoroughbred Ter, MARTINSBURG, WV 25404
MLS# WVBE2042790Listed by: PANHANDLE REAL ESTATE GROUP, INC - Coming Soon
 $435,000Coming Soon4 beds 3 baths
$435,000Coming Soon4 beds 3 baths116 Okeefe Dr, MARTINSBURG, WV 25403
MLS# WVBE2042794Listed by: BERKSHIRE HATHAWAY HOMESERVICES PENFED REALTY - New
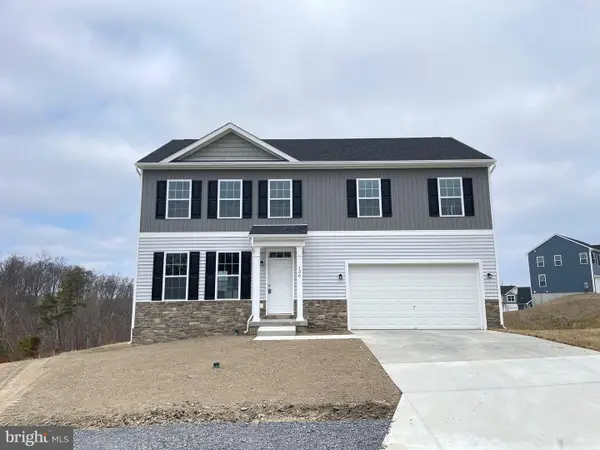 $450,000Active4 beds 4 baths3,096 sq. ft.
$450,000Active4 beds 4 baths3,096 sq. ft.48 Wattley Ct, MARTINSBURG, WV 25405
MLS# WVBE2042764Listed by: JBG REALTY, INC.
