94 Twickenham Dr, MARTINSBURG, WV 25403
Local realty services provided by:ERA Valley Realty
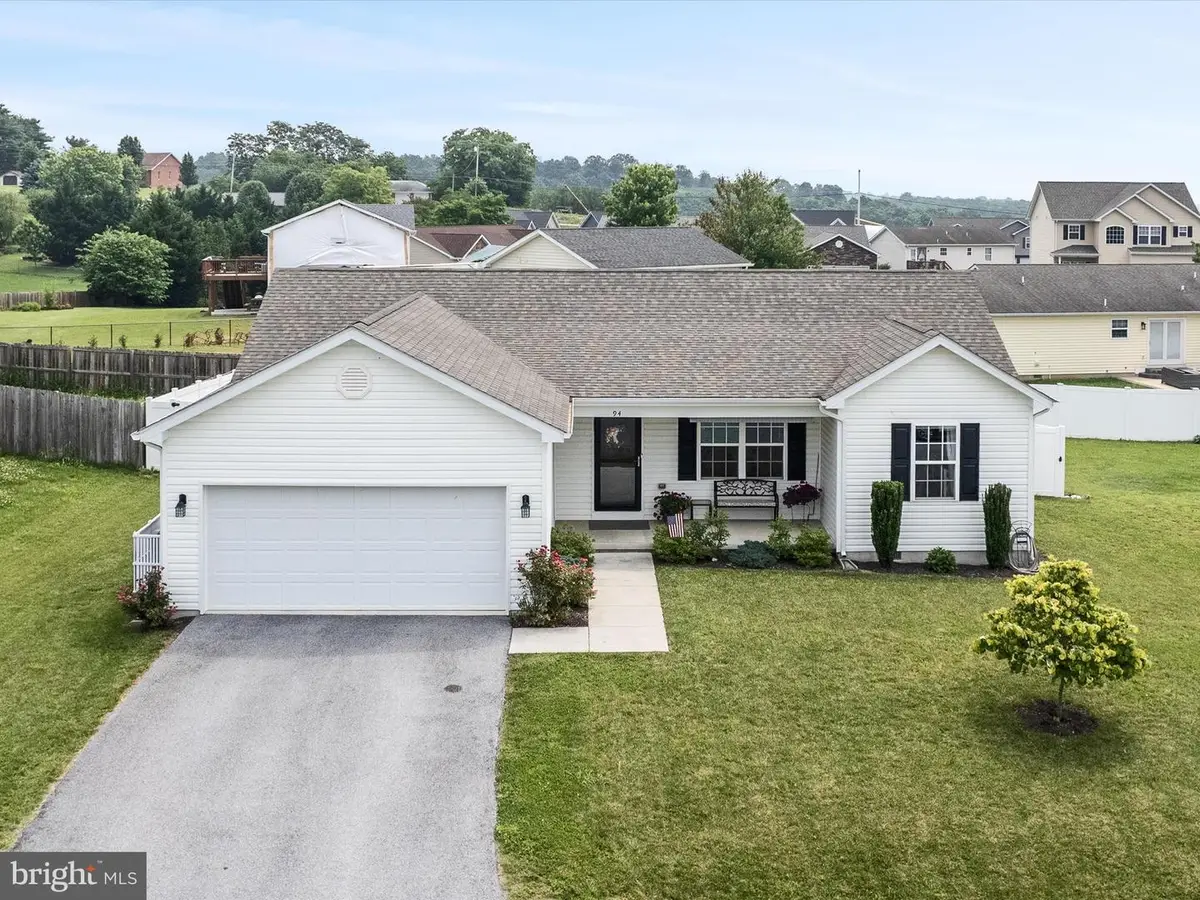


Listed by:heather noel norton
Office:dandridge realty group, llc.
MLS#:WVBE2040454
Source:BRIGHTMLS
Price summary
- Price:$330,000
- Price per sq. ft.:$233.38
- Monthly HOA dues:$29.17
About this home
Come check out this charming single-family rancher located in the desirable Butlers Bridge community, less than half a mile from a local fresh farm market. This well-maintained home features beautiful true hardwood floors throughout the main living area and offers a functional layout with a convenient split-bedroom floor plan. The front windows provide lovely views of the nearby mountain ridge, bringing a sense of peace and natural beauty into the home.
The spacious kitchen is ideal for both everyday living and entertaining, equipped with a center island with space for barstools, granite countertops, and rich dark wood cabinetry. Cathedral ceilings enhance the open, airy feel of the main living area, adding to the overall sense of space.
The primary suite includes two windows for ample natural light, a walk-in closet, and an ensuite bathroom with a tiled standing shower, a corner soaking tub, and a dual vanity. Two more generously sized bedrooms share a full guest bath.
Additional features include a two-car garage with built-in storage options, a laundry room with tile flooring conveniently located just off the garage entry, and a generously sized closet that could easily serve as a pantry.
Enjoy privacy in the fully fenced backyard with low-maintenance white vinyl fencing. Additional upgrades include recessed lighting, ceiling fans, plantation blinds, and one-touch blinds—all of which convey with the home.
Conveniently located near schools, hospitals, shopping, and major interstates. Come enjoy the ease of single-level living and see if this move-in ready home is the perfect fit for you.
Contact an agent
Home facts
- Year built:2019
- Listing Id #:WVBE2040454
- Added:65 day(s) ago
- Updated:August 10, 2025 at 07:23 AM
Rooms and interior
- Bedrooms:3
- Total bathrooms:2
- Full bathrooms:2
- Living area:1,414 sq. ft.
Heating and cooling
- Cooling:Central A/C
- Heating:Electric, Heat Pump(s)
Structure and exterior
- Roof:Architectural Shingle
- Year built:2019
- Building area:1,414 sq. ft.
- Lot area:0.21 Acres
Utilities
- Water:Public
- Sewer:Public Sewer
Finances and disclosures
- Price:$330,000
- Price per sq. ft.:$233.38
- Tax amount:$1,681 (2024)
New listings near 94 Twickenham Dr
- New
 $399,900Active5 beds 4 baths2,320 sq. ft.
$399,900Active5 beds 4 baths2,320 sq. ft.161 Oxford Way, MARTINSBURG, WV 25405
MLS# WVBE2043042Listed by: WEICHERT REALTORS - BLUE RIBBON - New
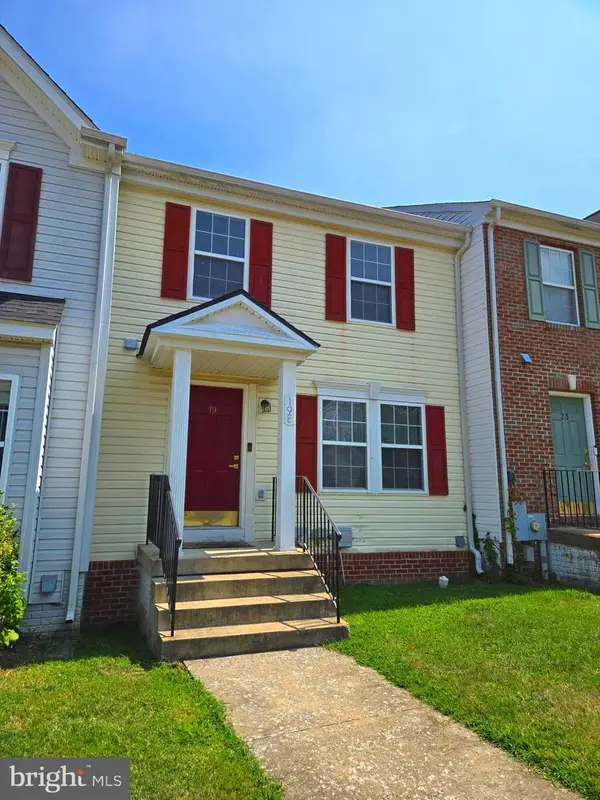 $245,000Active3 beds 3 baths1,760 sq. ft.
$245,000Active3 beds 3 baths1,760 sq. ft.19 Litchfield Ln E, MARTINSBURG, WV 25405
MLS# WVBE2043046Listed by: TOUCHSTONE REALTY, LLC - New
 $105,000Active3 beds 1 baths720 sq. ft.
$105,000Active3 beds 1 baths720 sq. ft.307 Chestnut St, MARTINSBURG, WV 25401
MLS# WVBE2042708Listed by: TOUCHSTONE REALTY, LLC - New
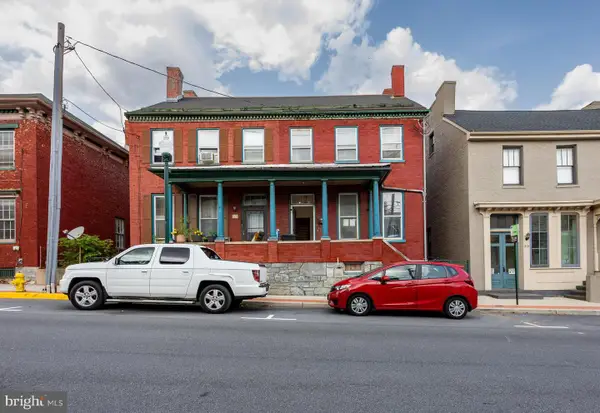 $300,000Active3 beds 3 baths2,000 sq. ft.
$300,000Active3 beds 3 baths2,000 sq. ft.209 E Martin St, MARTINSBURG, WV 25401
MLS# WVBE2042712Listed by: CENTURY 21 MODERN REALTY RESULTS - New
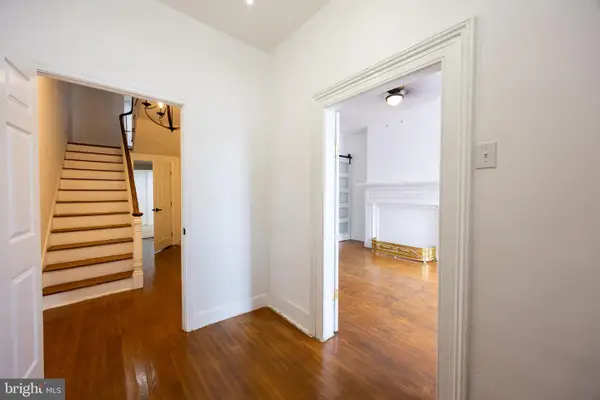 $300,000Active4 beds -- baths2,000 sq. ft.
$300,000Active4 beds -- baths2,000 sq. ft.209 E Martin St, MARTINSBURG, WV 25401
MLS# WVBE2043028Listed by: CENTURY 21 MODERN REALTY RESULTS - Coming Soon
 $455,000Coming Soon3 beds 4 baths
$455,000Coming Soon3 beds 4 baths88 Pimlico, MARTINSBURG, WV 25404
MLS# WVBE2042992Listed by: SAMSON PROPERTIES - New
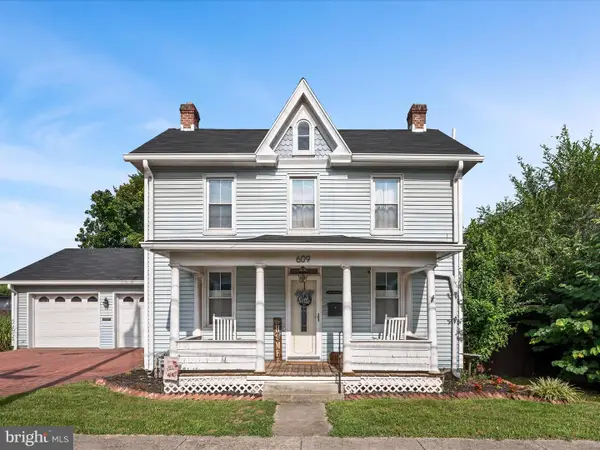 $350,000Active6 beds 4 baths2,704 sq. ft.
$350,000Active6 beds 4 baths2,704 sq. ft.609 West Virginia Ave, MARTINSBURG, WV 25401
MLS# WVBE2041608Listed by: DANDRIDGE REALTY GROUP, LLC - Open Sun, 1 to 4pmNew
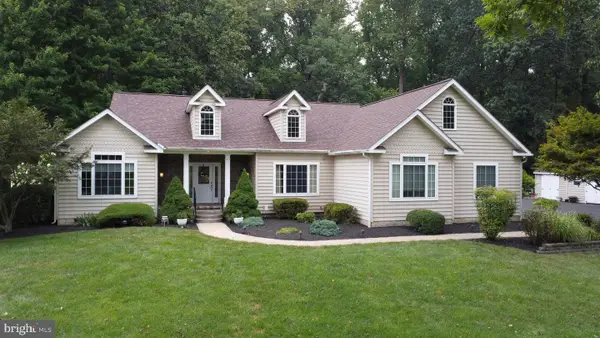 $550,000Active3 beds 3 baths2,361 sq. ft.
$550,000Active3 beds 3 baths2,361 sq. ft.451 Appian Way, MARTINSBURG, WV 25403
MLS# WVBE2043000Listed by: SELECT TEAM REALTY - Coming Soon
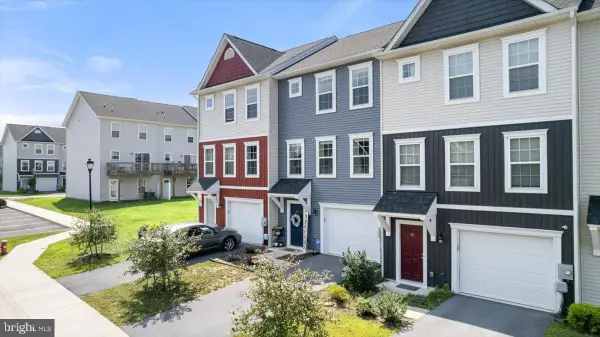 $274,990Coming Soon3 beds 3 baths
$274,990Coming Soon3 beds 3 baths44 Perfecta Pl, MARTINSBURG, WV 25404
MLS# WVBE2042952Listed by: EXP REALTY, LLC - New
 $434,990Active4 beds 3 baths3,978 sq. ft.
$434,990Active4 beds 3 baths3,978 sq. ft.1609 Caracas Blvd, MARTINSBURG, WV 25403
MLS# WVBE2042094Listed by: NVR, INC.
