115 Ranson Estates Cir, Ranson, WV 25438
Local realty services provided by:ERA Martin Associates
115 Ranson Estates Cir,Ranson, WV 25438
$279,000
- 3 Beds
- 2 Baths
- 1,344 sq. ft.
- Single family
- Active
Listed by:sara l williams
Office:century 21 new millennium
MLS#:WVJF2016880
Source:BRIGHTMLS
Price summary
- Price:$279,000
- Price per sq. ft.:$207.59
About this home
Price improvement!
Charming 2-Level Cape Cod with Prime Location!
This 2-level Cape Cod offers the perfect blend of character, convenience, and comfort. Featuring 3 bedrooms and 2 full bathrooms, the home is thoughtfully laid out with one bedroom and a full bath on the main level, along with a laundry room for added ease—ideal for flexible and accessible living. Home has been professionally cleaned, painted, and power washed ready for you to move into. Step outside to your private backyard and a storage shed, great for hobbies or extra storage. Situated in the heart of Ranson, this home is just minutes from shopping, dining, and entertainment. For commuters, it’s a dream—with quick access to Highway 9, Highway 7, Route 340, and Highway 81, getting where you need to go is simple and stress-free. Whether you're starting out, downsizing, or just looking for a home with heart in a great location, this one is a must-see!
Contact an agent
Home facts
- Year built:1999
- Listing ID #:WVJF2016880
- Added:177 day(s) ago
- Updated:October 06, 2025 at 04:32 AM
Rooms and interior
- Bedrooms:3
- Total bathrooms:2
- Full bathrooms:2
- Living area:1,344 sq. ft.
Heating and cooling
- Cooling:Central A/C
- Heating:Electric, Heat Pump(s)
Structure and exterior
- Roof:Shingle
- Year built:1999
- Building area:1,344 sq. ft.
- Lot area:0.14 Acres
Utilities
- Water:Public
- Sewer:Public Sewer
Finances and disclosures
- Price:$279,000
- Price per sq. ft.:$207.59
New listings near 115 Ranson Estates Cir
- Open Mon, 12 to 4pmNew
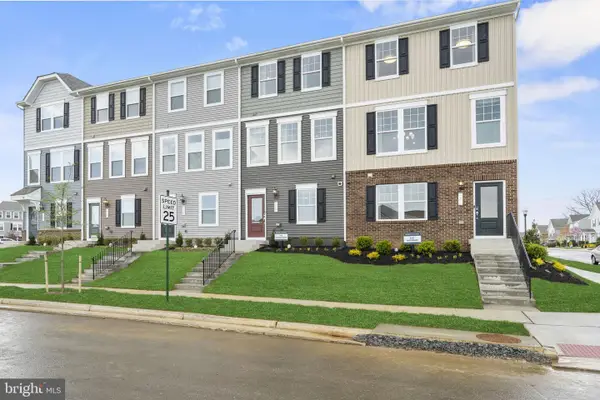 $284,990Active2 beds 3 baths1,387 sq. ft.
$284,990Active2 beds 3 baths1,387 sq. ft.328 Anthem St, RANSON, WV 25438
MLS# WVJF2019992Listed by: THE BRYAN GROUP REAL ESTATE, LLC - Open Mon, 12 to 4pmNew
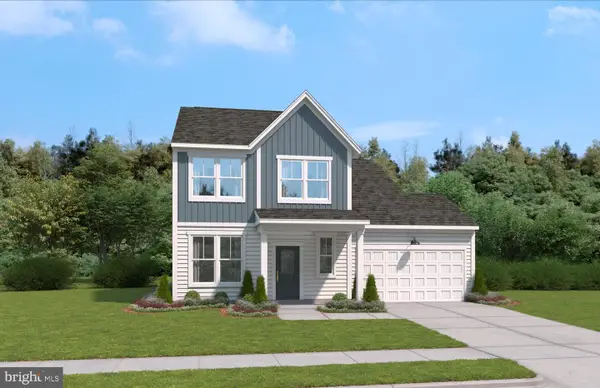 $399,990Active4 beds 3 baths2,365 sq. ft.
$399,990Active4 beds 3 baths2,365 sq. ft.93 Taft Ave, RANSON, WV 25438
MLS# WVJF2019994Listed by: THE BRYAN GROUP REAL ESTATE, LLC - Open Mon, 11am to 4pm
 $465,536Active5 beds 3 baths2,486 sq. ft.
$465,536Active5 beds 3 baths2,486 sq. ft.67 Thornton Ave, RANSON, WV 25438
MLS# WVJF2019034Listed by: LEADING EDGE PROPERTIES LLC  $442,018Pending4 beds 3 baths2,203 sq. ft.
$442,018Pending4 beds 3 baths2,203 sq. ft.70 Thornton Ave, RANSON, WV 25438
MLS# WVJF2019046Listed by: LEADING EDGE PROPERTIES LLC- Open Mon, 11am to 4pm
 $435,799Active5 beds 3 baths2,486 sq. ft.
$435,799Active5 beds 3 baths2,486 sq. ft.82 Thornton Ave, RANSON, WV 25438
MLS# WVJF2019048Listed by: LEADING EDGE PROPERTIES LLC  $457,519Pending5 beds 4 baths2,486 sq. ft.
$457,519Pending5 beds 4 baths2,486 sq. ft.79 Thornton Ave, RANSON, WV 25438
MLS# WVJF2019050Listed by: LEADING EDGE PROPERTIES LLC- Open Mon, 11am to 4pm
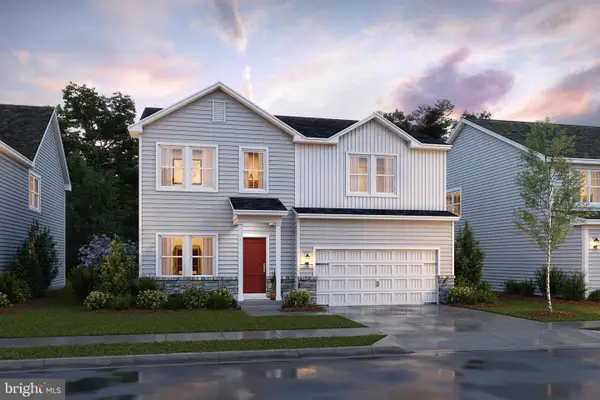 $422,768Active4 beds 3 baths2,080 sq. ft.
$422,768Active4 beds 3 baths2,080 sq. ft.94 Thornton Avenue, RANSON, WV 25438
MLS# WVJF2019052Listed by: LEADING EDGE PROPERTIES LLC - Coming Soon
 $347,000Coming Soon3 beds 3 baths
$347,000Coming Soon3 beds 3 baths54 Coolidge Ave, RANSON, WV 25438
MLS# WVJF2019982Listed by: SAMSON PROPERTIES - New
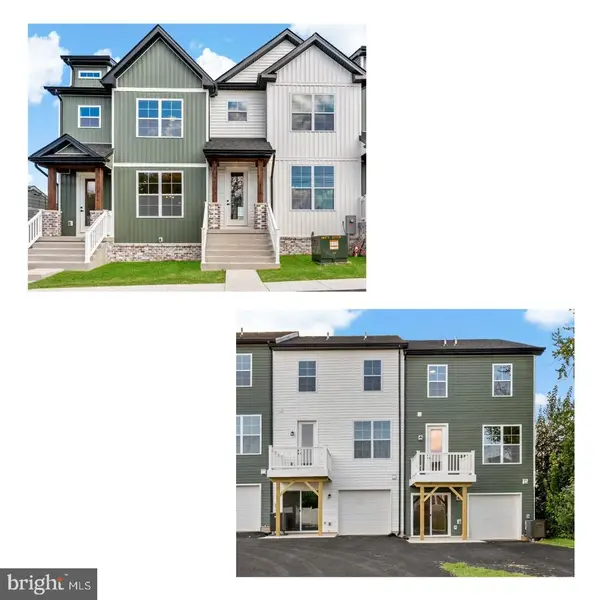 $299,999Active3 beds 3 baths1,648 sq. ft.
$299,999Active3 beds 3 baths1,648 sq. ft.412 E 7th Ave, RANSON, WV 25438
MLS# WVJF2018984Listed by: GAIN REALTY - New
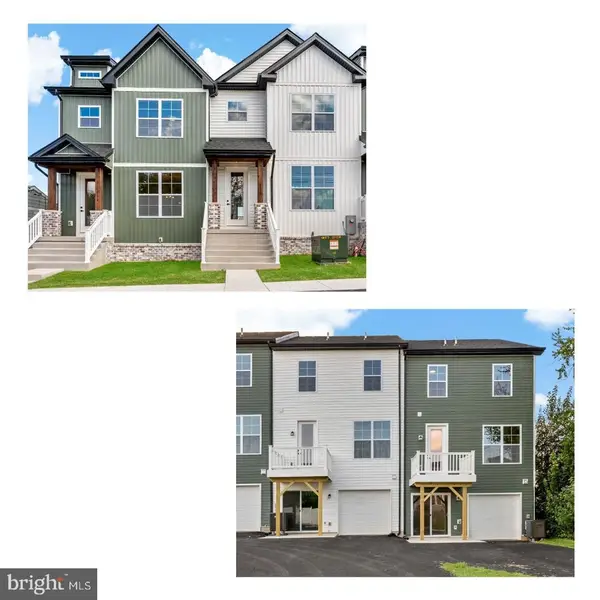 $299,999Active3 beds 3 baths1,648 sq. ft.
$299,999Active3 beds 3 baths1,648 sq. ft.410 E 7th Ave, RANSON, WV 25438
MLS# WVJF2019000Listed by: GAIN REALTY
