453 W Main St, ROMNEY, WV 26757
Local realty services provided by:O'BRIEN REALTY ERA POWERED
453 W Main St,ROMNEY, WV 26757
$279,900
- 4 Beds
- 3 Baths
- 2,149 sq. ft.
- Single family
- Active
Listed by:susan b miller
Office:creekside realty, inc.
MLS#:WVHS2006748
Source:BRIGHTMLS
Price summary
- Price:$279,900
- Price per sq. ft.:$130.25
About this home
Step back in time and enter this century old home which will surprise you with woodwork, molding , pocket doors and hardwood floors. As you enter you are welcomed by a grand stairway to the second floor. The living room has pocket doors which can be used for privacy. The den boasts an original fireplace covering and and ornate mantel. can be used to heat with wood. The dining room is very cozy and has lots of natural light with many windows. In the updated modern kitchen you will find stainless steel side by side refrigerator, dishwasher and 5 burner stove. The skylights bring in light and you can see the blue skies. Additionally a back staircase to access the second floor. A heated sunporch welcomes you to relax and take some time off. A half bath is on this floor for convenience.
Second floor has 3 bedrooms, laundry room , full bathroom and another sun room. Continuing up to the third floor welcomes you to the large primary suite with original wood beams , stained glass window, bedroom and modern bath room with antique claw tub and oversized walk in shower with refurbished chalk board floors from the W.V School for the Deaf and Blind.
On the back deck you will find hand crafted railings installed by the owner. On the back of this half acre of level land you discover a 2 car garage and workshop. For your enjoyment there is a fire pit there also. The driveway is semicircular for easy access on and off Main Street.
Come and see this special home where you can sit a spell on the front porch.
Contact an agent
Home facts
- Year built:1920
- Listing ID #:WVHS2006748
- Added:3 day(s) ago
- Updated:September 17, 2025 at 04:33 AM
Rooms and interior
- Bedrooms:4
- Total bathrooms:3
- Full bathrooms:2
- Half bathrooms:1
- Living area:2,149 sq. ft.
Heating and cooling
- Cooling:Central A/C
- Heating:Hot Water, Oil, Radiator
Structure and exterior
- Year built:1920
- Building area:2,149 sq. ft.
- Lot area:0.51 Acres
Utilities
- Water:Public
- Sewer:Public Sewer
Finances and disclosures
- Price:$279,900
- Price per sq. ft.:$130.25
- Tax amount:$997 (2025)
New listings near 453 W Main St
- New
 $315,000Active5 beds 2 baths2,288 sq. ft.
$315,000Active5 beds 2 baths2,288 sq. ft.31631 Northwestern Pike, ROMNEY, WV 26757
MLS# WVHS2006742Listed by: COLDWELL BANKER HOME TOWN REALTY - New
 $149,000Active3 beds 1 baths2,208 sq. ft.
$149,000Active3 beds 1 baths2,208 sq. ft.99 Little Cacapon Rd, ROMNEY, WV 26757
MLS# WVHS2006726Listed by: PIONEER RIDGE REALTY 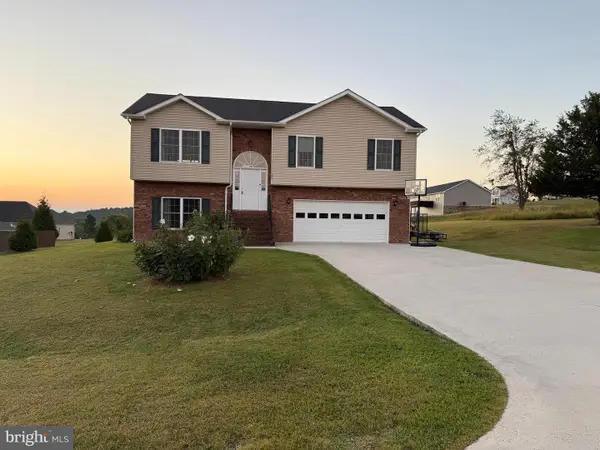 $345,000Active3 beds 3 baths1,764 sq. ft.
$345,000Active3 beds 3 baths1,764 sq. ft.62 Redhaven Dr, ROMNEY, WV 26757
MLS# WVHS2006696Listed by: PIONEER RIDGE REALTY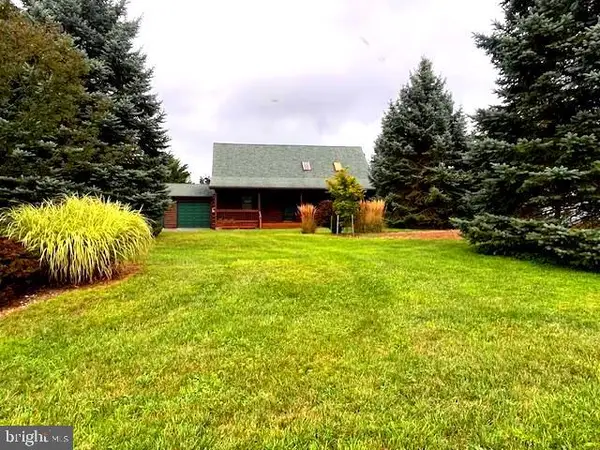 $399,000Active2 beds 2 baths1,960 sq. ft.
$399,000Active2 beds 2 baths1,960 sq. ft.2362 Skyview Dr, ROMNEY, WV 26757
MLS# WVHS2006718Listed by: WV REAL ESTATE AGENCY, LLC.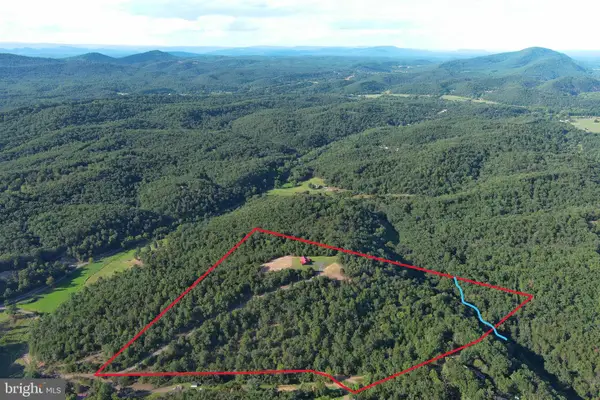 $375,000Pending2 beds 2 baths1,120 sq. ft.
$375,000Pending2 beds 2 baths1,120 sq. ft.189 Gail Dr, ROMNEY, WV 26757
MLS# WVHS2006706Listed by: WEST VIRGINIA LAND & HOME REALTY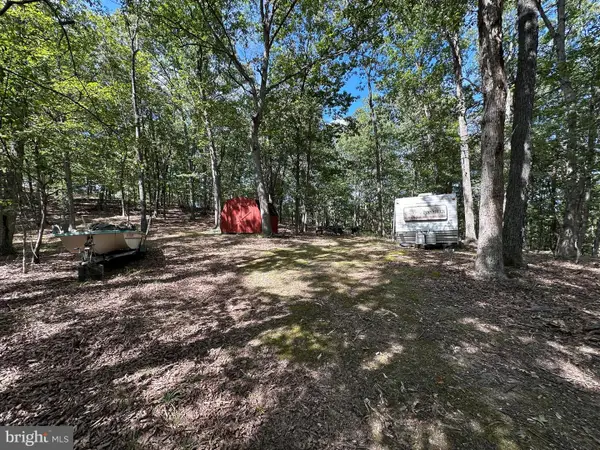 $49,900Pending5.17 Acres
$49,900Pending5.17 AcresLot #48 Sugar Run Ln, ROMNEY, WV 26757
MLS# WVHS2006712Listed by: WEST VIRGINIA LAND & HOME REALTY- Coming Soon
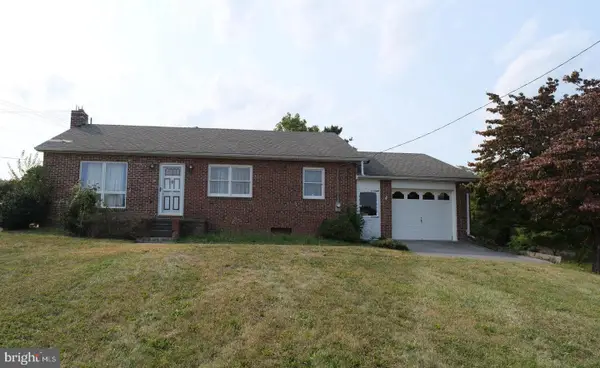 $260,000Coming Soon3 beds 1 baths
$260,000Coming Soon3 beds 1 baths251 Solid Oak Dr, ROMNEY, WV 26757
MLS# WVHS2006694Listed by: SAMSON PROPERTIES 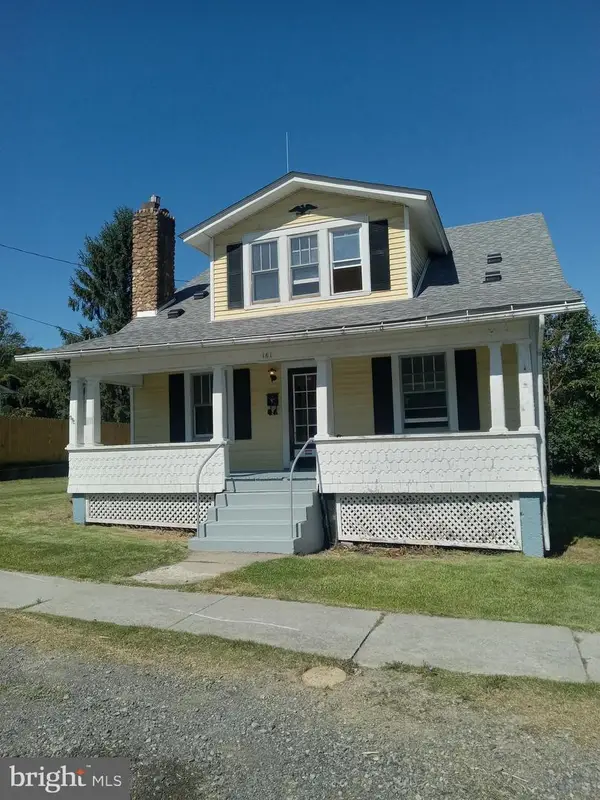 $120,000Active3 beds 1 baths1,827 sq. ft.
$120,000Active3 beds 1 baths1,827 sq. ft.161 S Bolton St, ROMNEY, WV 26757
MLS# WVHS2006682Listed by: SAMSON PROPERTIES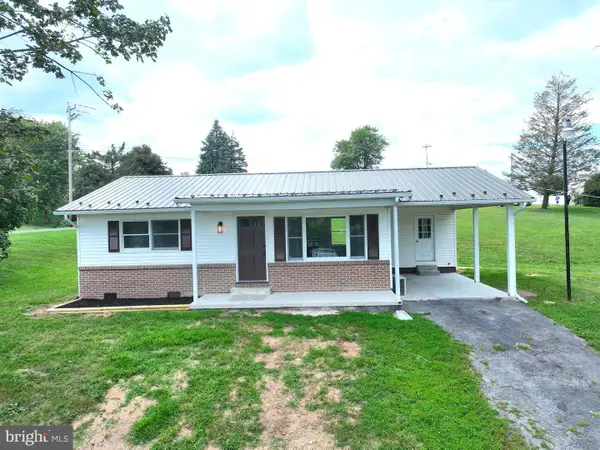 $189,900Pending2 beds 1 baths832 sq. ft.
$189,900Pending2 beds 1 baths832 sq. ft.31 E Ridge Loop Rd, ROMNEY, WV 26757
MLS# WVHS2006658Listed by: PIONEER RIDGE REALTY
