11 Mistletoe Ln, Shepherdstown, WV 25443
Local realty services provided by:ERA Liberty Realty
11 Mistletoe Ln,Shepherdstown, WV 25443
$899,999
- 4 Beds
- 5 Baths
- 2,809 sq. ft.
- Single family
- Active
Upcoming open houses
- Sat, Nov 2211:00 am - 03:00 pm
Listed by: richard m boswell iii
Office: gain realty
MLS#:WVJF2019758
Source:BRIGHTMLS
Price summary
- Price:$899,999
- Price per sq. ft.:$320.4
- Monthly HOA dues:$50
About this home
Delivery date 2/2/2026! This home will have Sage Green Hardiboard siding. Enjoy the best of both worlds — peaceful country living with convenient access to everything you need.
This new 2 +/- acre homesite is located in a new community that incorporates a desirable location and country feel!
Your new home will be a beautifully built 4-bedroom, 4.5-bath Farmhouse ranch-style, designed with comfort and quality in mind. The open floor plan features vaulted ceilings, luxury vinyl plank flooring, solid surface countertops, and soft-close cabinets. The kitchen comes with a full appliance package—already upgraded—so you're ready to cook and entertain from day one.
There's a full unfinished basement for storage, hobbies, or future living space. The home is thoughtfully laid out for easy, one-level living, with a finish upper level bedroom and full bath with plenty of space for guests or quiet relaxation.
Outside, you’ll have room to enjoy — ideal for gardening, outdoor gatherings, or just soaking in the peaceful surroundings. And while it feels like you're out in the country, you’re just minutes from local parks, schools, shopping, and other amenities.
Photos shown are of a similar home previously built. This home is scheduled for March 2026 delivery, giving you time to plan and prepare for your next chapter.
Come settle in a place that offers comfort, space, and a true sense of home.
Contact an agent
Home facts
- Year built:2026
- Listing ID #:WVJF2019758
- Added:58 day(s) ago
- Updated:November 22, 2025 at 03:25 PM
Rooms and interior
- Bedrooms:4
- Total bathrooms:5
- Full bathrooms:4
- Half bathrooms:1
- Living area:2,809 sq. ft.
Heating and cooling
- Cooling:Ceiling Fan(s), Central A/C
- Heating:Electric, Heat Pump(s)
Structure and exterior
- Roof:Architectural Shingle
- Year built:2026
- Building area:2,809 sq. ft.
- Lot area:2 Acres
Utilities
- Water:Well
Finances and disclosures
- Price:$899,999
- Price per sq. ft.:$320.4
New listings near 11 Mistletoe Ln
- New
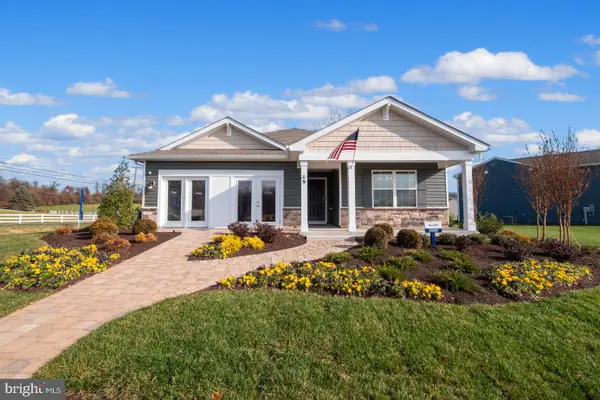 $433,490Active4 beds 2 baths1,698 sq. ft.
$433,490Active4 beds 2 baths1,698 sq. ft.121 Riderwood Ln, SHEPHERDSTOWN, WV 25443
MLS# WVJF2020722Listed by: D.R. HORTON REALTY OF VIRGINIA, LLC - New
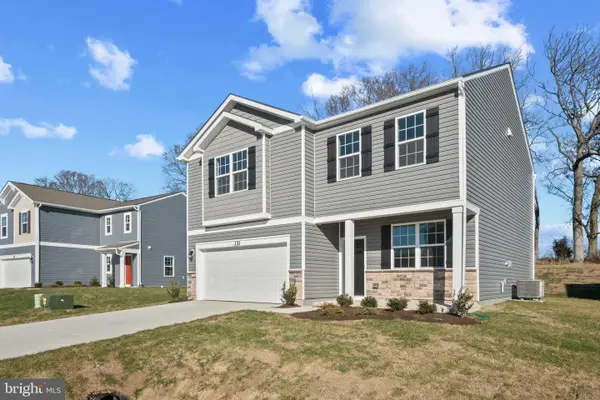 $452,490Active4 beds 3 baths2,148 sq. ft.
$452,490Active4 beds 3 baths2,148 sq. ft.95 Riderwood Way, SHEPHERDSTOWN, WV 25443
MLS# WVJF2020720Listed by: D.R. HORTON REALTY OF VIRGINIA, LLC - New
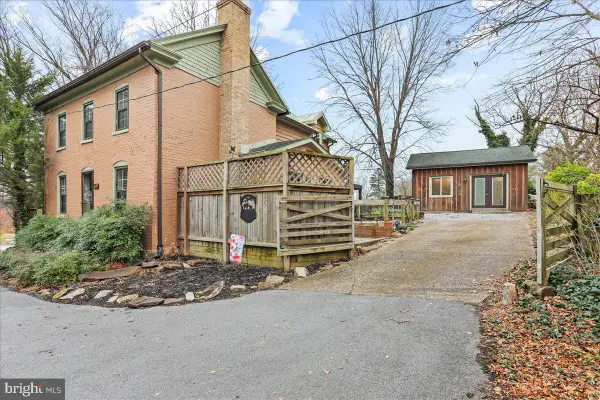 $450,000Active2 beds 2 baths1,530 sq. ft.
$450,000Active2 beds 2 baths1,530 sq. ft.8709 Shepherdstown Pike, SHEPHERDSTOWN, WV 25443
MLS# WVJF2020712Listed by: COLDWELL BANKER PREMIER - New
 $315,000Active3 beds 2 baths1,380 sq. ft.
$315,000Active3 beds 2 baths1,380 sq. ft.136 Woodcock Ave, SHEPHERDSTOWN, WV 25443
MLS# WVJF2020654Listed by: SAMSON PROPERTIES - New
 $359,900Active3 beds 3 baths1,169 sq. ft.
$359,900Active3 beds 3 baths1,169 sq. ft.99 Exeter Ct, SHEPHERDSTOWN, WV 25443
MLS# WVJF2020606Listed by: GREENTREE ASSOCIATES OF SHEPHERDSTOWN, INC. - New
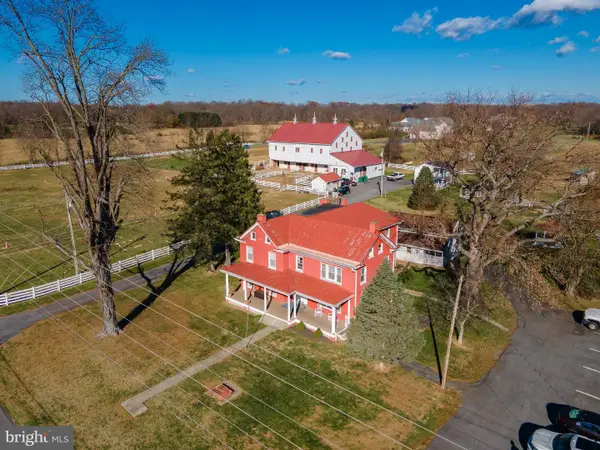 $1,600,000Active10 beds -- baths3,692 sq. ft.
$1,600,000Active10 beds -- baths3,692 sq. ft.1585 Gardners Ln, SHEPHERDSTOWN, WV 25443
MLS# WVJF2020542Listed by: GREENTREE ASSOCIATES OF SHEPHERDSTOWN, INC. - New
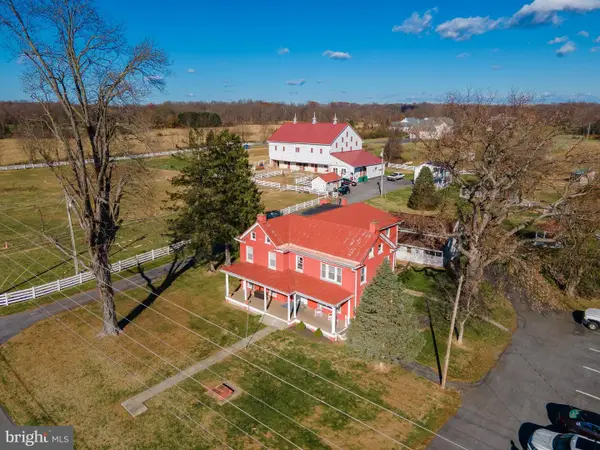 $1,600,000Active6 beds 6 baths3,692 sq. ft.
$1,600,000Active6 beds 6 baths3,692 sq. ft.1585 Gardners Ln, SHEPHERDSTOWN, WV 25443
MLS# WVJF2020612Listed by: GREENTREE ASSOCIATES OF SHEPHERDSTOWN, INC. - Open Sat, 11am to 3pm
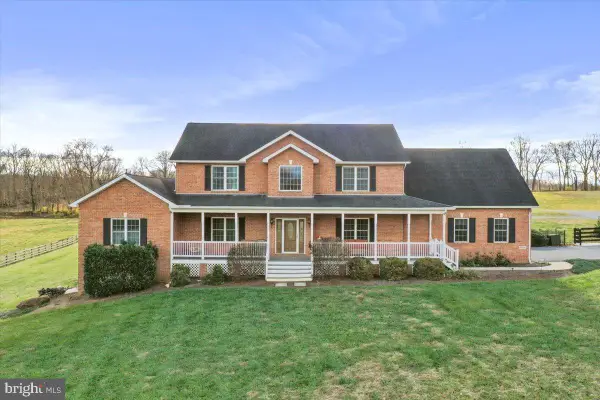 $1,599,999Active5 beds 5 baths5,641 sq. ft.
$1,599,999Active5 beds 5 baths5,641 sq. ft.414 Mcmurran Farm Ln, SHEPHERDSTOWN, WV 25443
MLS# WVJF2020498Listed by: ROBERTS REALTY GROUP, LLC 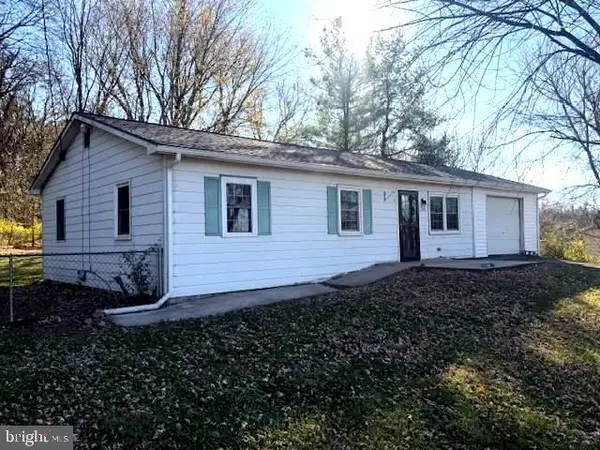 $225,000Pending3 beds 2 baths1,200 sq. ft.
$225,000Pending3 beds 2 baths1,200 sq. ft.54 Raven Way, SHEPHERDSTOWN, WV 25443
MLS# WVJF2020468Listed by: TOUCHSTONE REALTY, LLC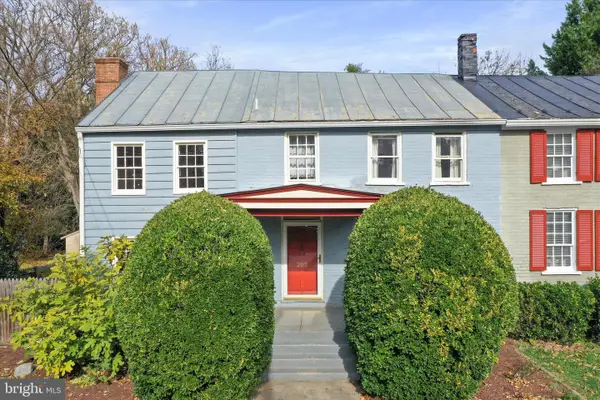 $499,000Active4 beds 2 baths2,048 sq. ft.
$499,000Active4 beds 2 baths2,048 sq. ft.207 W High St, SHEPHERDSTOWN, WV 25443
MLS# WVJF2020494Listed by: SAMSON PROPERTIES
