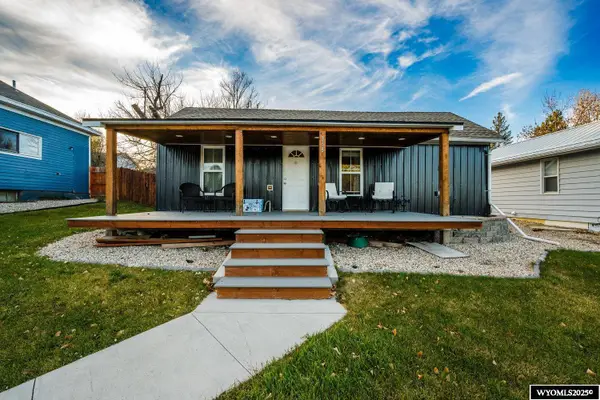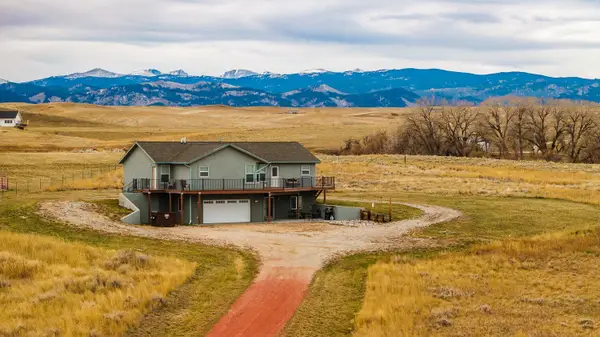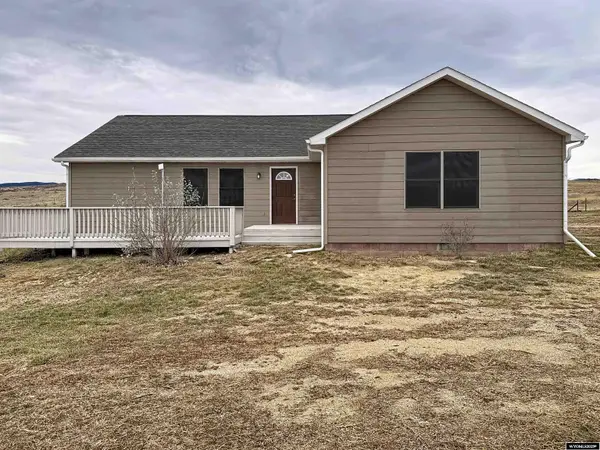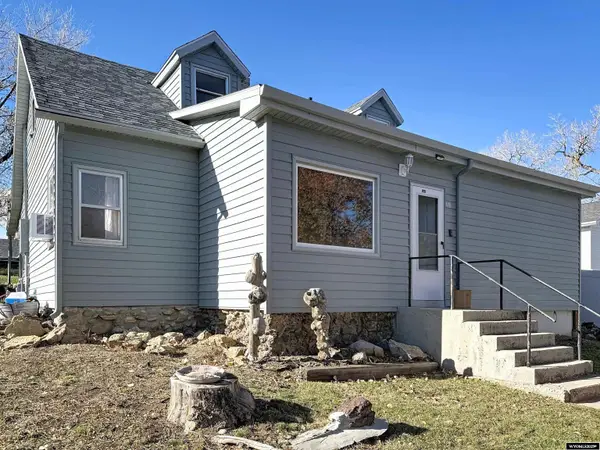152 White Tail Court, Buffalo, WY 82834
Local realty services provided by:ERA Carroll Realty Co., Inc.
152 White Tail Court,Buffalo, WY 82834
$454,000
- 3 Beds
- 2 Baths
- 3,422 sq. ft.
- Single family
- Active
Listed by: barbara marton
Office: coldwell banker the legacy group
MLS#:20255298
Source:WY_WYMLS
Price summary
- Price:$454,000
- Price per sq. ft.:$132.67
About this home
Newly built home in Buffalo Ridge Estates. 152 White Tail offers a rare blend of space, potential, and breathtaking views. The kitchen is a chef’s delight with granite countertops, tiled backsplash, Samsung appliances, and a deep sink, making both cooking and clean-up a breeze. The open layout features 9-foot ceilings throughout, plus a vaulted living room with a ceiling fan that enhances light and airflow. Your primary suite is a retreat of its own, complete with a ceiling fan, a large walk-in closet, and a spacious bathroom featuring a tiled shower and bath. The laundry room adds convenience with ample cabinets, counter space, and included Samsung washer and dryer. This property features an expansive three-car garage—perfect for vehicles, gear, and storage—and an unfinished walkout basement ready for your custom touch. Perched above the serene Fren
Contact an agent
Home facts
- Year built:2023
- Listing ID #:20255298
- Added:44 day(s) ago
- Updated:November 15, 2025 at 05:21 PM
Rooms and interior
- Bedrooms:3
- Total bathrooms:2
- Full bathrooms:2
- Living area:3,422 sq. ft.
Heating and cooling
- Cooling:Central Air
- Heating:Forced Air Gas
Structure and exterior
- Roof:Architectural
- Year built:2023
- Building area:3,422 sq. ft.
- Lot area:0.4 Acres
Schools
- High school:Buffalo
- Middle school:Clear Creek Middle
- Elementary school:Meadowlark
Utilities
- Water:City
- Sewer:City
Finances and disclosures
- Price:$454,000
- Price per sq. ft.:$132.67
- Tax amount:$3,174
New listings near 152 White Tail Court
- New
 $454,000Active3 beds 2 baths
$454,000Active3 beds 2 bathsTrabing, Buffalo, WY 82834
MLS# 25-1171Listed by: CENTURY 21 BHJ REALTY, INC. - New
 $1,100,000Active2 beds 2 baths
$1,100,000Active2 beds 2 bathsCrazy Woman Canyon Road, Buffalo, WY 82834
MLS# 25-1174Listed by: WYO REALTY LLC - New
 $330,000Active2 beds 2 baths
$330,000Active2 beds 2 bathsWestern, Buffalo, WY 82834
MLS# 25-1172Listed by: KELLER WILLIAMS REALTY WESTERN TRAILS - New
 $1,008,900Active-- beds -- baths
$1,008,900Active-- beds -- bathsDry Creek, Buffalo, WY 82834
MLS# 25-1178Listed by: BUFFALO REALTY ERA POWERED  $275,000Active3 beds 3 baths
$275,000Active3 beds 3 bathsTisdale, Buffalo, WY 82834
MLS# 25-363Listed by: BUFFALO REALTY ERA POWERED- New
 Listed by ERA$1,008,900Active-- beds -- baths
Listed by ERA$1,008,900Active-- beds -- bathsTBD Dry Creek Road, Buffalo, WY 82834-0000
MLS# 20256064Listed by: BUFFALO REALTY ERA POWERED - New
 $330,000Active2 beds 2 baths1,091 sq. ft.
$330,000Active2 beds 2 baths1,091 sq. ft.338 Western Avenue, Buffalo, WY 82834
MLS# 20256034Listed by: KELLER WILLIAMS REALTY WESTERN TRAILS - New
 $705,000Active4 beds 4 baths2,280 sq. ft.
$705,000Active4 beds 4 baths2,280 sq. ft.12 Desmet Court, Buffalo, WY 82834
MLS# 25-1169Listed by: COLDWELL BANKER - THE LEGACY GROUP - BRANCH 2 - New
 $454,000Active3 beds 2 baths1,780 sq. ft.
$454,000Active3 beds 2 baths1,780 sq. ft.299 Trabing Road, Buffalo, WY 82834
MLS# 20255994Listed by: CENTURY 21 BHJ REALTY, INC. - New
 $349,000Active4 beds 2 baths2,322 sq. ft.
$349,000Active4 beds 2 baths2,322 sq. ft.440 S Wyoming Avenue, Buffalo, WY 82834
MLS# 20255979Listed by: CENTURY 21 BHJ REALTY, INC.
