1403 Windsor Drive #B, Ranchester, WY 82839
Local realty services provided by:ERA Carroll Realty Co., Inc.
1403 Windsor Drive #B,Ranchester, WY 82839
$239,900
- 2 Beds
- 1 Baths
- 810 sq. ft.
- Single family
- Active
Listed by: jenny redinger
Office: exp realty, llc.
MLS#:25-832
Source:WY_SCBR
Price summary
- Price:$239,900
- Price per sq. ft.:$296.17
- Monthly HOA dues:$100
About this home
Introducing Steamboat Mountain Village, a pocket neighborhood designed to foster a sense of community while maintaining personal privacy. Each of the 20 bungalows will feature a private 8' garden area and a covered front porch, perfect for relaxation. Open areas and interconnected sidewalks encourage outdoor activities along with a common building ideal for gatherings, BBQs and celebrations or to enjoy evenings around the firepit and patio. HOA services include lawn care and snow removal making this a unique, low-maintenance lifestyle and an inviting place to call home. 1403 Windsor B is a 810 SF, 2 bed, 1 ba Sawtooth Model with vaulted ceilings and a contemporary interior.
All measurements approximate. Listing agent is related to members of Seller and is a licensed real estate agent in the state of WY.
Contact an agent
Home facts
- Year built:2025
- Listing ID #:25-832
- Added:92 day(s) ago
- Updated:November 14, 2025 at 04:50 PM
Rooms and interior
- Bedrooms:2
- Total bathrooms:1
- Full bathrooms:1
- Living area:810 sq. ft.
Heating and cooling
- Cooling:Central Air
- Heating:Electric, Heating
Structure and exterior
- Roof:Asphalt
- Year built:2025
- Building area:810 sq. ft.
- Lot area:0.03 Acres
Schools
- High school:School District #1
- Middle school:School District #1
- Elementary school:School District #1
Utilities
- Water:Public
- Sewer:Public Sewer
Finances and disclosures
- Price:$239,900
- Price per sq. ft.:$296.17
New listings near 1403 Windsor Drive #B
 $749,900Active3 beds 3 baths4,080 sq. ft.
$749,900Active3 beds 3 baths4,080 sq. ft.178 Barker Road, Ranchester, WY 82839
MLS# 25-1019Listed by: CENTURY 21 BHJ REALTY, INC. $513,922Active3 beds 2 baths1,602 sq. ft.
$513,922Active3 beds 2 baths1,602 sq. ft.24 Sawtooth Lane, Ranchester, WY 82839
MLS# 25-980Listed by: CONCEPT Z HOME & PROPERTY $295,000Active3 beds 3 baths1,801 sq. ft.
$295,000Active3 beds 3 baths1,801 sq. ft.104 Trails West Circle, Ranchester, WY 82839
MLS# 25-875Listed by: SUMMIT REALTY GROUP INC.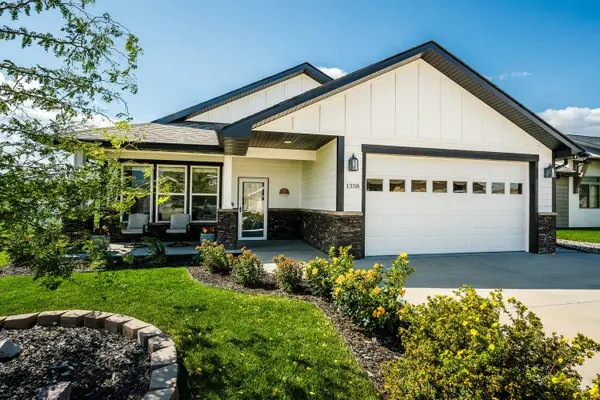 $399,000Active3 beds 2 baths1,340 sq. ft.
$399,000Active3 beds 2 baths1,340 sq. ft.1358 Stoneridge Drive, Ranchester, WY 82839
MLS# 25-823Listed by: CENTURY 21 BHJ REALTY, INC.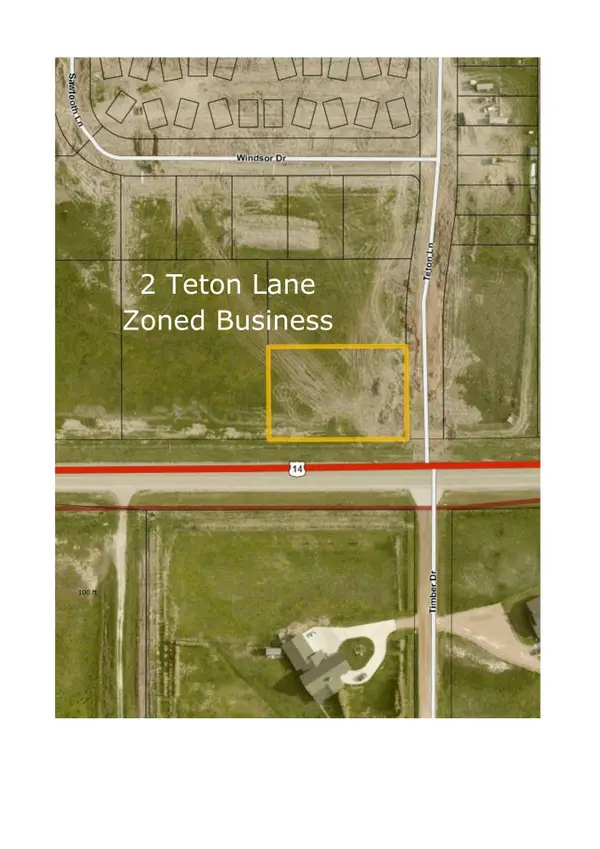 $201,000Active0.77 Acres
$201,000Active0.77 Acres2 Teton Lane, Ranchester, WY 82839
MLS# 25-713Listed by: SUMMIT REALTY GROUP INC.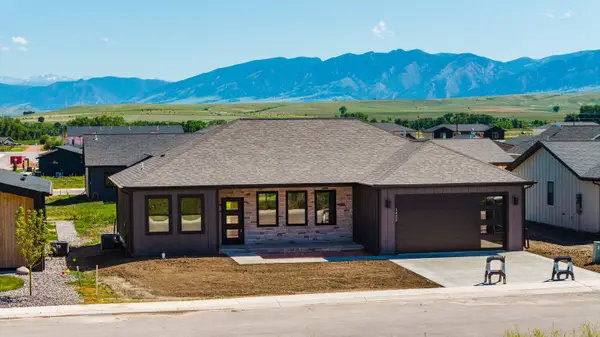 $405,000Active3 beds 2 baths1,450 sq. ft.
$405,000Active3 beds 2 baths1,450 sq. ft.1452 Stoneridge Drive, Ranchester, WY 82839
MLS# 25-634Listed by: CENTURY 21 BHJ REALTY, INC.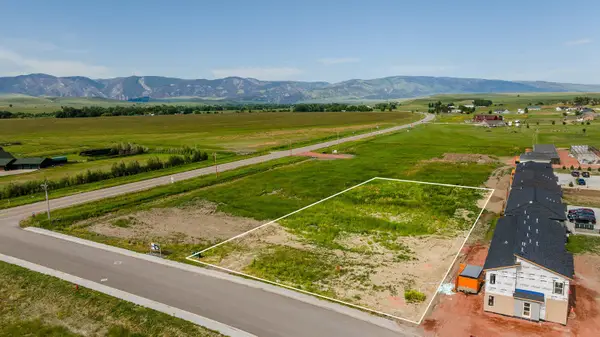 $169,000Active0.72 Acres
$169,000Active0.72 Acres6 Teton Lane, Ranchester, WY 82839
MLS# 25-625Listed by: CONCEPT Z HOME & PROPERTY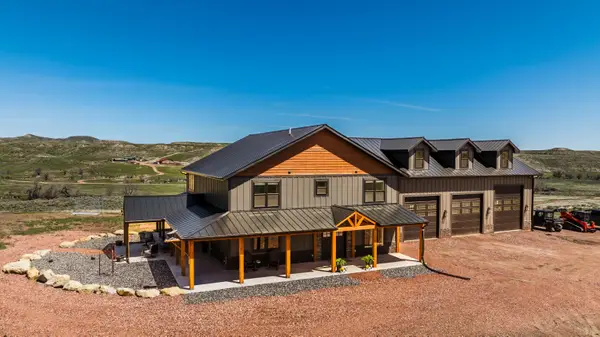 $1,650,000Active5 beds 4 baths5,373 sq. ft.
$1,650,000Active5 beds 4 baths5,373 sq. ft.188 Early Creek Road #Unit A, Ranchester, WY 82839
MLS# 25-390Listed by: CENTURY 21 BHJ REALTY, INC. $560,000Active4 beds 3 baths2,240 sq. ft.
$560,000Active4 beds 3 baths2,240 sq. ft.1370 Stoneridge Drive, Ranchester, WY 82839
MLS# 25-400Listed by: CENTURY 21 BHJ REALTY, INC.
