1452 Stoneridge Drive, Ranchester, WY 82839
Local realty services provided by:ERA Carroll Realty Co., Inc.
1452 Stoneridge Drive,Ranchester, WY 82839
$405,000
- 3 Beds
- 2 Baths
- 1,450 sq. ft.
- Single family
- Active
Listed by: mandy s koltiska
Office: century 21 bhj realty, inc.
MLS#:25-634
Source:WY_SCBR
Price summary
- Price:$405,000
- Price per sq. ft.:$279.31
- Monthly HOA dues:$8.33
About this home
New Construction • Open Concept Living • Mountain Views. Welcome to this beautiful new ranch-style home in the heart of Ranchester, WY, offering comfort, functionality, and quality craftsmanship all in one thoughtfully designed package. Located in Stoneridge Meadows and within the highly regarded Sheridan County School District #1, this home features 3 bedrooms, 2 full baths, and a light-filled open-concept main living area—perfect for both everyday living and entertaining. Enjoy stunning mountain views right from your doorstep, adding a scenic touch to your daily routine and a peaceful backdrop for evenings at home. Whether you're looking to downsize, simplify, or settle into your first home, this floorplan delivers the ideal blend of space and flow.
With clean lines, modern finishes, and new construction peace of mind, it's a home that truly fits today's lifestyle.
Note: Taxes currently reflect lot value only. All measurements are approximate.
Contact an agent
Home facts
- Year built:2025
- Listing ID #:25-634
- Added:169 day(s) ago
- Updated:November 25, 2025 at 04:30 PM
Rooms and interior
- Bedrooms:3
- Total bathrooms:2
- Full bathrooms:2
- Living area:1,450 sq. ft.
Heating and cooling
- Cooling:Central Air
- Heating:Gas Forced Air, Heating, Natural Gas
Structure and exterior
- Roof:Asphalt
- Year built:2025
- Building area:1,450 sq. ft.
- Lot area:0.22 Acres
Schools
- High school:School District #1
- Middle school:School District #1
- Elementary school:School District #1
Utilities
- Water:Public
- Sewer:Public Sewer
Finances and disclosures
- Price:$405,000
- Price per sq. ft.:$279.31
- Tax amount:$511 (2024)
New listings near 1452 Stoneridge Drive
- Open Sat, 11am to 12pmNew
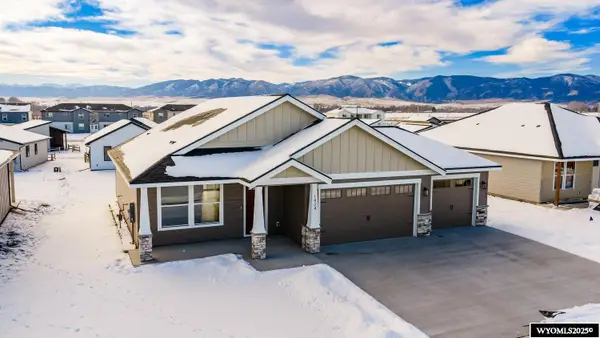 $472,320Active3 beds 2 baths1,380 sq. ft.
$472,320Active3 beds 2 baths1,380 sq. ft.1424 Silverton Drive, Ranchester, WY 82839
MLS# 20256482Listed by: CONCEPT Z-HOME & PROPERTY 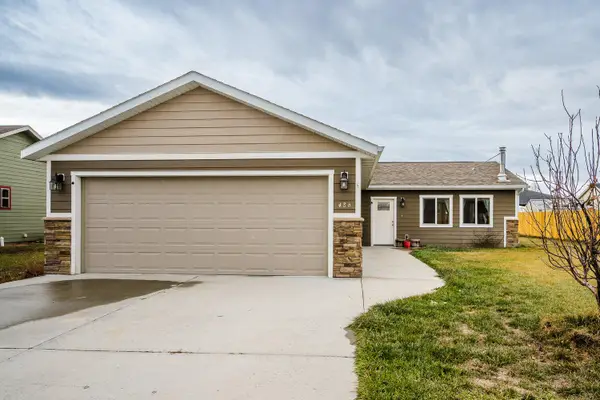 $380,000Active3 beds 2 baths1,363 sq. ft.
$380,000Active3 beds 2 baths1,363 sq. ft.486 Brook Street, Ranchester, WY 82839
MLS# 25-1224Listed by: CENTURY 21 BHJ REALTY, INC.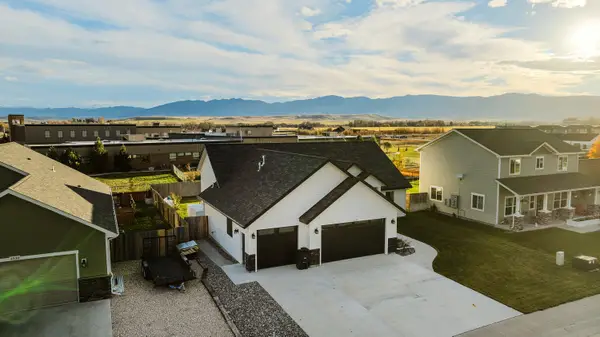 $549,000Active3 beds 2 baths1,903 sq. ft.
$549,000Active3 beds 2 baths1,903 sq. ft.1332 Silverton Drive, Ranchester, WY 82839
MLS# 25-1203Listed by: CENTURY 21 BHJ REALTY, INC.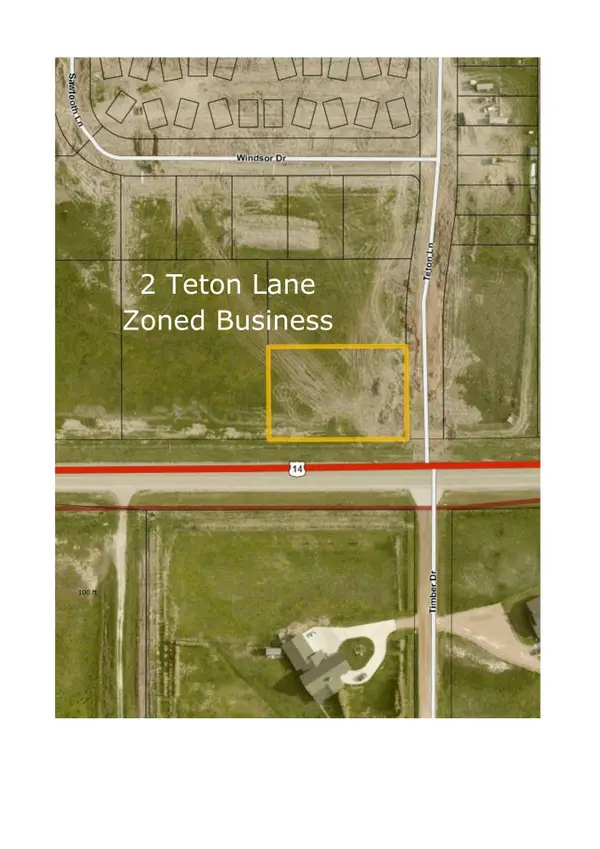 $201,000Active0.77 Acres
$201,000Active0.77 Acres2 Teton Lane, Ranchester, WY 82839
MLS# 25-713Listed by: SUMMIT REALTY GROUP INC. $239,900Active2 beds 1 baths810 sq. ft.
$239,900Active2 beds 1 baths810 sq. ft.1403 Windsor Drive #B, Ranchester, WY 82839
MLS# 25-832Listed by: EXP REALTY, LLC $379,500Active3 beds 2 baths1,410 sq. ft.
$379,500Active3 beds 2 baths1,410 sq. ft.1357 Stoneridge Drive, Ranchester, WY 82839
MLS# 25-1199Listed by: ABC REALTY COMPANY- Open Sat, 11am to 12pm
 $513,922Active3 beds 2 baths1,602 sq. ft.
$513,922Active3 beds 2 baths1,602 sq. ft.24 Sawtooth Lane, Ranchester, WY 82839
MLS# 25-980Listed by: CONCEPT Z HOME & PROPERTY 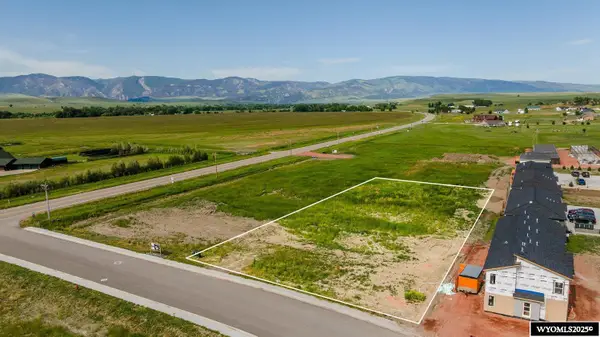 $169,000Active0.72 Acres
$169,000Active0.72 Acres6 Teton Lane, Ranchester, WY 82839
MLS# 20253333Listed by: CONCEPT Z-HOME & PROPERTY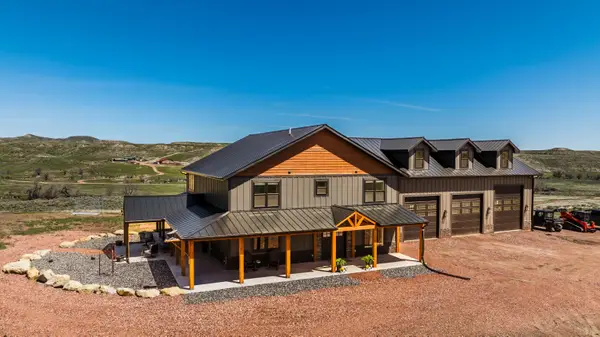 $1,650,000Active5 beds 4 baths5,373 sq. ft.
$1,650,000Active5 beds 4 baths5,373 sq. ft.188 Early Creek Road #Unit A, Ranchester, WY 82839
MLS# 25-390Listed by: CENTURY 21 BHJ REALTY, INC.
