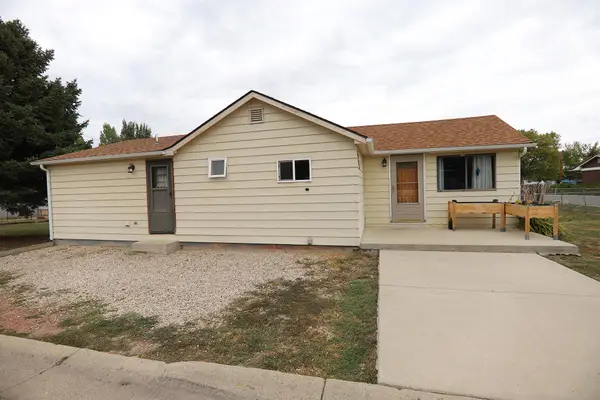11 Carnoustie Court, Sheridan, WY 82801
Local realty services provided by:ERA Carroll Realty Co., Inc.
11 Carnoustie Court,Sheridan, WY 82801
$1,997,000
- 5 Beds
- 4 Baths
- 3,737 sq. ft.
- Single family
- Active
Listed by:karen chase
Office:powder horn realty, inc.
MLS#:25-144
Source:WY_SCBR
Price summary
- Price:$1,997,000
- Price per sq. ft.:$534.39
- Monthly HOA dues:$205
About this home
Nestled in a quiet cul-de-sac in the Powder Horn, this stunning modern home w/ separate guest house offers breathtaking Big Horn Mountain views and exceptional design. Featuring Scandinavian-inspired finishes, white oak floors, 10' ceilings, and a gourmet kitchen with a spacious butler's pantry, it's perfect for both entertaining and everyday luxury. The primary suite boasts a spa-like bath with a steam shower and heated tile floors, while the heated back deck and luxurious pool provide year-round relaxation. A separate 680 sq. ft. guest house offers kitchen, two baths, sauna, and heated floors, ensuring privacy and comfort for visitors. Additional highlights include a heated three-car garage, second-story deck, fenced garden, and buried dog fence, creating an exquisite mountain escape. Designed with both style and function in mind, this home showcases impeccable craftsmanship and thoughtful details throughout. The open-concept living space is warm and inviting, centered around a sleek gas fireplace and expansive windows that frame the awe-inspiring mountain views. The gourmet kitchen is a chef's dream, complete with high-end built-in appliances, a large island for gathering, and a hidden butler's pantry that offers additional prep and storage space.
Outside, the heated back deck extends the living space, creating an ideal spot to sip coffee on crisp mornings or host gatherings under the Wyoming sky. The heated pool, with an automatic cover, adds a touch of resort-style luxury, perfect for summer afternoons and evening swims. A beautifully landscaped yard, complete with a sprinkler system, fenced garden with raised beds, and a gas stub for a grill, allows for effortless outdoor living.
The guest house is a true retreat, offering a bright and airy studio layout with a kitchen, full bath, and a dedicated sauna with an additional ¾ bath. Heated floors and secondary air heat/AC ensure year-round comfort, making it an ideal space for long-term guests or a private getaway.
From the heated three-car garage with radiant flooring to the refined Scandinavian aesthetics, every element of this home has been designed to enhance comfort, style, and livability. Situated in one of Sheridan's most sought-after golf course communities, this home is a rare opportunity to experience mountain living at its finest.
Included in sale of property:
Main House
- Built in freezer in pantry
- Built in espresso machine by kitchen sink
- 2 dish washers
- Two refrigerators in kitchen
- Stove top in island
- Double wall oven
- Ice maker under coffee bar
- Mini fridge under coffee bar
- Electrical cord retractor in garage
Guest House:
- Refrigerator, microwave, dishwasher
Other:
- Robotic pool vacuum
- Hanging lights on pool house porch roof
- Pool cleaning supplies
- Pool chemicals
NOT included in sale of property:
- La Marzocoo espresso machine
- Mahlkonig coffee grinder
- Refrigerator in garage
- Deep freezer in garage
- Black steel shelving in garage
- Gray steel shelving in garage
- Plastic shelving in garage
- Washer and Dryer
- Hot tub
Contact an agent
Home facts
- Year built:2019
- Listing ID #:25-144
- Added:201 day(s) ago
- Updated:August 18, 2025 at 03:58 PM
Rooms and interior
- Bedrooms:5
- Total bathrooms:4
- Full bathrooms:3
- Half bathrooms:1
- Living area:3,737 sq. ft.
Heating and cooling
- Cooling:Central Air
- Heating:Gas Forced Air, Heating, Natural Gas, Radiant
Structure and exterior
- Roof:Asphalt
- Year built:2019
- Building area:3,737 sq. ft.
- Lot area:0.86 Acres
Schools
- High school:School District #1
- Middle school:School District #1
- Elementary school:School District #1
Utilities
- Water:Public
- Sewer:Shared Septic
Finances and disclosures
- Price:$1,997,000
- Price per sq. ft.:$534.39
- Tax amount:$10,639 (2024)
New listings near 11 Carnoustie Court
- New
 $209,000Active1 beds 1 baths480 sq. ft.
$209,000Active1 beds 1 baths480 sq. ft.362 Wyoming Avenue, Sheridan, WY 82801
MLS# 25-998Listed by: IMPACT PROPERTIES, LLC - New
 $120,000Active0.28 Acres
$120,000Active0.28 Acres2641 Morrison Ranch Road, Sheridan, WY 82801
MLS# 25-997Listed by: COLDWELL BANKER - THE LEGACY GROUP - BRANCH 2 - New
 $287,000Active3 beds 1 baths1,232 sq. ft.
$287,000Active3 beds 1 baths1,232 sq. ft.1673 N Heights Avenue, Sheridan, WY 82801
MLS# 20255191Listed by: CONCEPT Z-HOME & PROPERTY - New
 $260,000Active3 beds 2 baths1,172 sq. ft.
$260,000Active3 beds 2 baths1,172 sq. ft.1613 Taylor Avenue, Sheridan, WY 82801
MLS# 25-990Listed by: CENTURY 21 BHJ REALTY, INC. - New
 $260,000Active2 beds 2 baths1,280 sq. ft.
$260,000Active2 beds 2 baths1,280 sq. ft.430 W 11th Street, Sheridan, WY 82801
MLS# 25-987Listed by: CENTURY 21 BHJ REALTY, INC. - New
 $179,900Active0.33 Acres
$179,900Active0.33 AcresTBD Wagon Wheel Court #F10, Sheridan, WY 82801
MLS# 25-989Listed by: 411 PROPERTIES - New
 $389,900Active0.69 Acres
$389,900Active0.69 AcresTBD Wagon Wheel Court #F10 & F11, Sheridan, WY 82801
MLS# 25-986Listed by: 411 PROPERTIES - New
 $1,595,000Active4 beds 5 baths3,464 sq. ft.
$1,595,000Active4 beds 5 baths3,464 sq. ft.13 Dornoch Drive, Sheridan, WY 82801
MLS# 25-985Listed by: POWDER HORN REALTY, INC. - New
 $365,000Active3 beds 1 baths1,282 sq. ft.
$365,000Active3 beds 1 baths1,282 sq. ft.675 Sumner St, Sheridan, WY 82801
MLS# 20255163Listed by: ERA CARROLL REALTY CO., INC. - New
 Listed by ERA$310,000Active2 beds 1 baths1,024 sq. ft.
Listed by ERA$310,000Active2 beds 1 baths1,024 sq. ft.1904 Val Vista Street, Sheridan, WY 82801
MLS# 25-984Listed by: ERA CARROLL REALTY, CO., INC.
