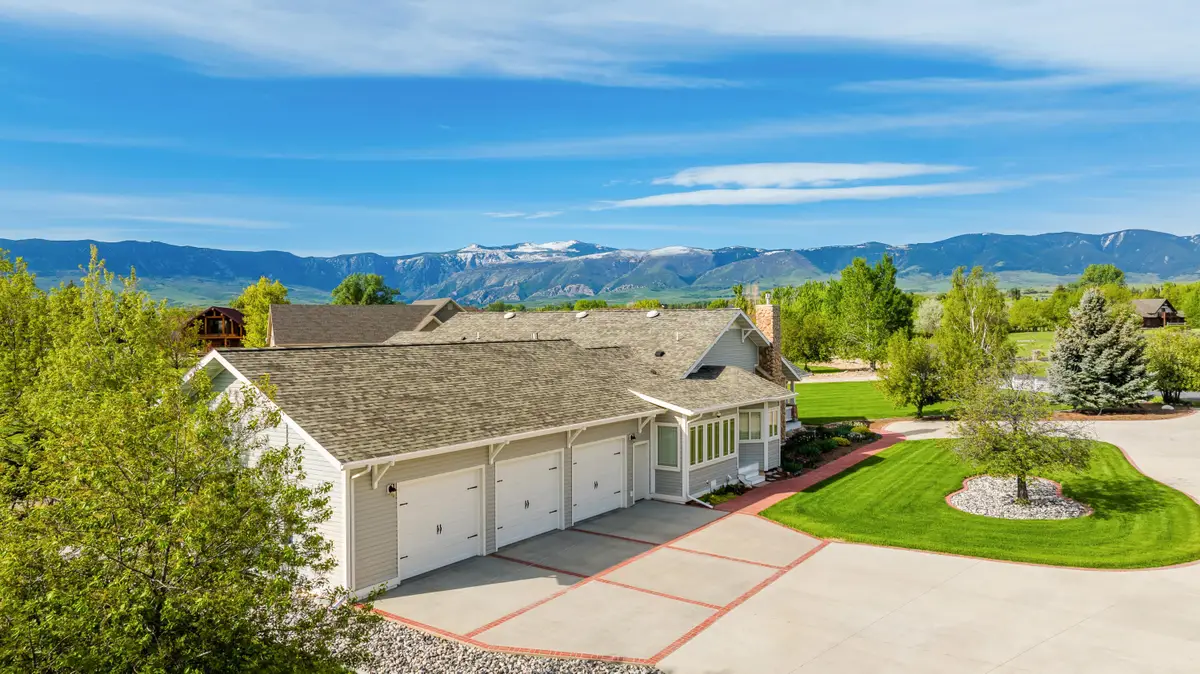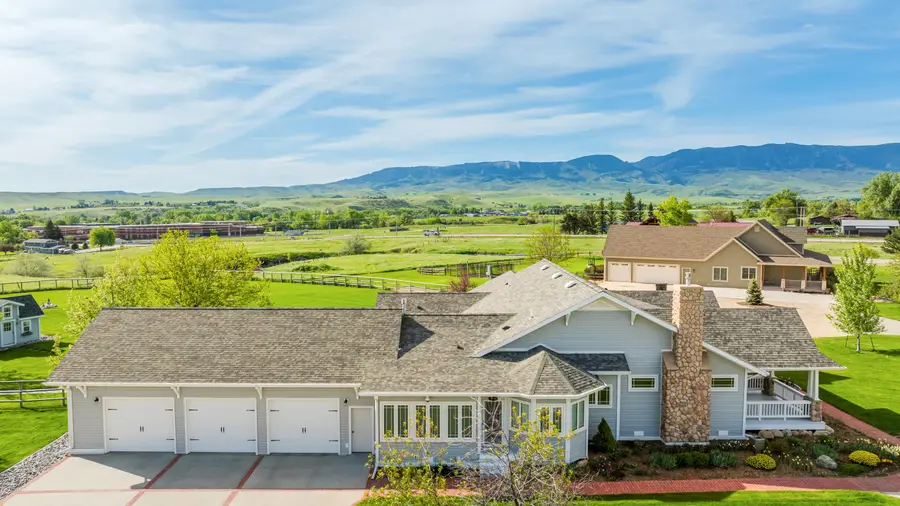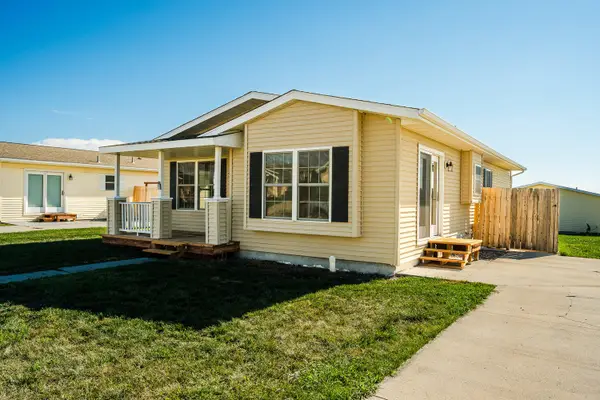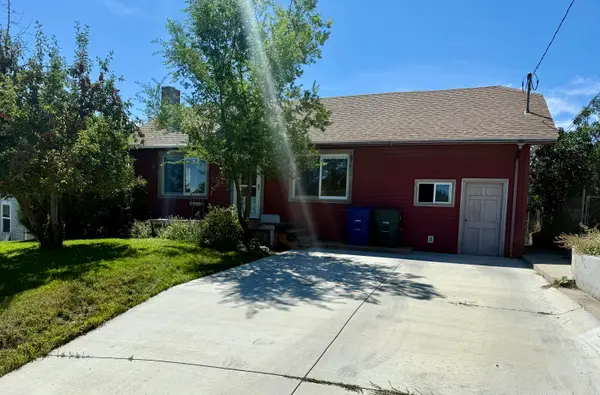11 Valley Road, Sheridan, WY 82801
Local realty services provided by:ERA Carroll Realty Co., Inc.



11 Valley Road,Sheridan, WY 82801
$1,799,000
- 4 Beds
- 3 Baths
- 3,369 sq. ft.
- Single family
- Active
Listed by:chad a conley
Office:exp realty, llc.
MLS#:25-235
Source:WY_SCBR
Price summary
- Price:$1,799,000
- Price per sq. ft.:$533.99
- Monthly HOA dues:$20.83
About this home
Experience country living at its finest in this stunning 2-acre custom-built home with breathtaking views Big Horn Mountains. Thoughtfully designed, this home features a beautifully landscaped yard, a spacious covered front deck, and large living room windows that frame the natural beauty of the surrounding countryside. The newly remodeled luxury kitchen is equipped with top-of-the-line Fisher Paykel appliances, a generous pantry, and elegant LVP flooring throughout.
This unique home also offers an office/bedroom with a Murphy bed, a bright sunroom, and a laundry room with abundant cabinet storage. The two guest bedrooms are connected by a Jack-and-Jill bathroom, while the exquisite master suite offers a spa-like retreat with a large tiled walk-in shower with dual spa jet shower heads, a jetted tub, double sinks, and a spacious walk-in closet. In-floor heating runs throughout the home, garage, and finished side of the 2,842 sq. ft. shop, which also features a half bath and 60' RV port with full hookups.
This special property is the only one in the subdivision with two irrigation ditches, providing water for the yard all summer long. Ideally located near Powder Horn Golf Course, Flying H Polo Club, and the historic town of Big Horn, this exceptional home offers a rare blend of luxury, convenience, and natural beauty. The sale of the home is contingent on the sellers finding a replacement home. All measurements are approximate.
Contact an agent
Home facts
- Year built:2003
- Listing Id #:25-235
- Added:134 day(s) ago
- Updated:June 27, 2025 at 04:32 PM
Rooms and interior
- Bedrooms:4
- Total bathrooms:3
- Full bathrooms:3
- Living area:3,369 sq. ft.
Heating and cooling
- Cooling:Central Air
- Heating:Heating, Natural Gas, Radiant
Structure and exterior
- Roof:Asphalt
- Year built:2003
- Building area:3,369 sq. ft.
- Lot area:2 Acres
Schools
- High school:School District #1
- Middle school:School District #1
- Elementary school:School District #1
Utilities
- Sewer:Septic Tank
Finances and disclosures
- Price:$1,799,000
- Price per sq. ft.:$533.99
- Tax amount:$9,400 (2024)
New listings near 11 Valley Road
- New
 $285,000Active3 beds 2 baths1,336 sq. ft.
$285,000Active3 beds 2 baths1,336 sq. ft.2053 Bungalow Village Lane, Sheridan, WY 82801
MLS# 25-833Listed by: MC2 LAND COMPANY - New
 $315,000Active2 beds 1 baths2,202 sq. ft.
$315,000Active2 beds 1 baths2,202 sq. ft.262 Lewis Street, Sheridan, WY 82801
MLS# 25-831Listed by: POWDER HORN REALTY, INC. - New
 $8,901,868.75Active40 Acres
$8,901,868.75Active40 AcresMorrison Ranch Road, Sheridan, WY 82801
MLS# 25-829Listed by: CHASE BROTHERS, LLC - New
 Listed by ERA$40,000Active3 beds 2 baths1,216 sq. ft.
Listed by ERA$40,000Active3 beds 2 baths1,216 sq. ft.170 E Ridge Road, Sheridan, WY 82801
MLS# 25-824Listed by: ERA CARROLL REALTY, CO., INC. - New
 $388,000Active4 beds 2 baths1,545 sq. ft.
$388,000Active4 beds 2 baths1,545 sq. ft.1427 North Heights Road, Sheridan, WY 82801
MLS# 25-821Listed by: MC2 LAND COMPANY - New
 $488,000Active4 beds 4 baths2,424 sq. ft.
$488,000Active4 beds 4 baths2,424 sq. ft.1741 Meadowlark Lane, Sheridan, WY 82801
MLS# 25-820Listed by: IMPACT PROPERTIES, LLC - New
 $1,650,000Active5 beds 6 baths6,144 sq. ft.
$1,650,000Active5 beds 6 baths6,144 sq. ft.91 St Hwy 335, Sheridan, WY 82801
MLS# 25-819Listed by: IMPACT PROPERTIES, LLC - Open Sat, 11:30am to 12:30pmNew
 $400,000Active3 beds 2 baths1,300 sq. ft.
$400,000Active3 beds 2 baths1,300 sq. ft.1540 Bowman Avenue, Sheridan, WY 82801
MLS# 25-818Listed by: CONCEPT Z HOME & PROPERTY - New
 $1,995,000Active3 beds 3 baths8,761 sq. ft.
$1,995,000Active3 beds 3 baths8,761 sq. ft.696 Big Goose Road, Sheridan, WY 82801
MLS# 25-817Listed by: COLDWELL BANKER - THE LEGACY GROUP - BRANCH 2 - New
 $1,275,000Active3 beds 3 baths3,592 sq. ft.
$1,275,000Active3 beds 3 baths3,592 sq. ft.37 Maverick Road, Sheridan, WY 82801
MLS# 25-815Listed by: COLDWELL BANKER - THE LEGACY GROUP - BRANCH 2

