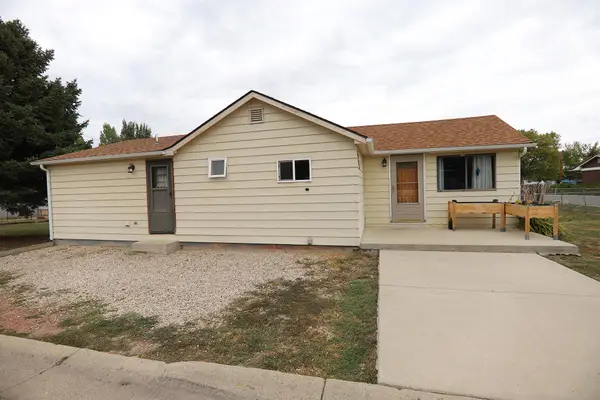1540 Bowman Avenue, Sheridan, WY 82801
Local realty services provided by:ERA Carroll Realty Co., Inc.
1540 Bowman Avenue,Sheridan, WY 82801
$400,000
- 3 Beds
- 2 Baths
- 1,300 sq. ft.
- Single family
- Active
Listed by:jake quinn
Office:concept z home & property
MLS#:25-818
Source:WY_SCBR
Price summary
- Price:$400,000
- Price per sq. ft.:$307.69
About this home
Perfectly situated near walking paths, the hospital, and schools, this beautifully maintained 3-bedroom, 2-bath single level home offers an open floor plan with hardwood floors, tile in the kitchen, dining, and baths, plus newer carpet and fresh paint in the bedrooms. The spacious living area flows seamlessly into the kitchen with bar seating and a dining space—ideal for
easy, low-maintenance living. Enjoy peace of mind with a brand-new Class 4 roof and snow & ice melt system for the gutters, along with a retractable patio awning for relaxing summer evenings. The nearly 10,000 sq. ft. double lot featuring a front yard flower garden, young aspens, a garden/utility shed, and a shaded gazebo with solar lights —perfect for hosting friends and family. The garage offers a 240v outlet and room for a workbench area for projects big or small. Schedule your showing today!
Contact an agent
Home facts
- Year built:2015
- Listing ID #:25-818
- Added:44 day(s) ago
- Updated:August 18, 2025 at 03:58 PM
Rooms and interior
- Bedrooms:3
- Total bathrooms:2
- Full bathrooms:2
- Living area:1,300 sq. ft.
Heating and cooling
- Cooling:Central Air
- Heating:Electric, Gas Forced Air, Heating, Natural Gas
Structure and exterior
- Roof:Asphalt
- Year built:2015
- Building area:1,300 sq. ft.
- Lot area:0.23 Acres
Schools
- High school:School District #2
- Middle school:School District #2
- Elementary school:School District #2
Utilities
- Water:Public
- Sewer:Public Sewer
Finances and disclosures
- Price:$400,000
- Price per sq. ft.:$307.69
- Tax amount:$2,116 (2024)
New listings near 1540 Bowman Avenue
- New
 $287,000Active3 beds 1 baths1,232 sq. ft.
$287,000Active3 beds 1 baths1,232 sq. ft.1673 N Heights Avenue, Sheridan, WY 82801
MLS# 20255191Listed by: CONCEPT Z-HOME & PROPERTY - New
 $260,000Active3 beds 2 baths1,172 sq. ft.
$260,000Active3 beds 2 baths1,172 sq. ft.1613 Taylor Avenue, Sheridan, WY 82801
MLS# 25-990Listed by: CENTURY 21 BHJ REALTY, INC. - New
 $260,000Active2 beds 2 baths1,280 sq. ft.
$260,000Active2 beds 2 baths1,280 sq. ft.430 W 11th Street, Sheridan, WY 82801
MLS# 25-987Listed by: CENTURY 21 BHJ REALTY, INC. - New
 $179,900Active0.33 Acres
$179,900Active0.33 AcresTBD Wagon Wheel Court #F10, Sheridan, WY 82801
MLS# 25-989Listed by: 411 PROPERTIES - New
 $389,900Active0.69 Acres
$389,900Active0.69 AcresTBD Wagon Wheel Court #F10 & F11, Sheridan, WY 82801
MLS# 25-986Listed by: 411 PROPERTIES - New
 $1,595,000Active4 beds 5 baths3,464 sq. ft.
$1,595,000Active4 beds 5 baths3,464 sq. ft.13 Dornoch Drive, Sheridan, WY 82801
MLS# 25-985Listed by: POWDER HORN REALTY, INC. - New
 $365,000Active3 beds 1 baths1,282 sq. ft.
$365,000Active3 beds 1 baths1,282 sq. ft.675 Sumner St, Sheridan, WY 82801
MLS# 20255163Listed by: ERA CARROLL REALTY CO., INC. - New
 Listed by ERA$310,000Active2 beds 1 baths1,024 sq. ft.
Listed by ERA$310,000Active2 beds 1 baths1,024 sq. ft.1904 Val Vista Street, Sheridan, WY 82801
MLS# 25-984Listed by: ERA CARROLL REALTY, CO., INC. - New
 $84,000Active2 beds 2 baths924 sq. ft.
$84,000Active2 beds 2 baths924 sq. ft.808 Avoca #25, Sheridan, WY 82801
MLS# 25-983Listed by: COLDWELL BANKER - THE LEGACY GROUP - BRANCH 2 - New
 $69,500Active2 beds 1 baths1,120 sq. ft.
$69,500Active2 beds 1 baths1,120 sq. ft.420 Airport Road, Sheridan, WY 82801
MLS# 20255133Listed by: ERA CARROLL REALTY CO., INC.
