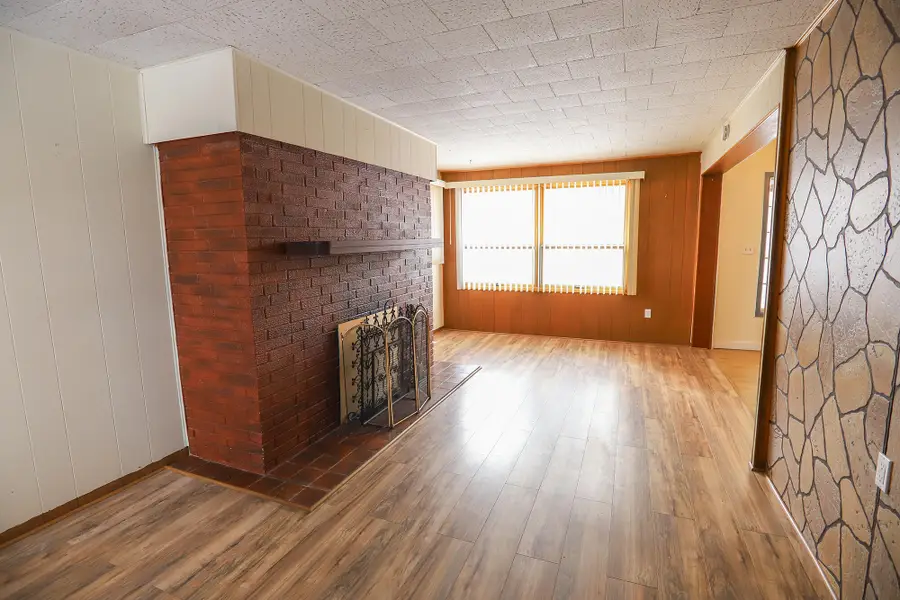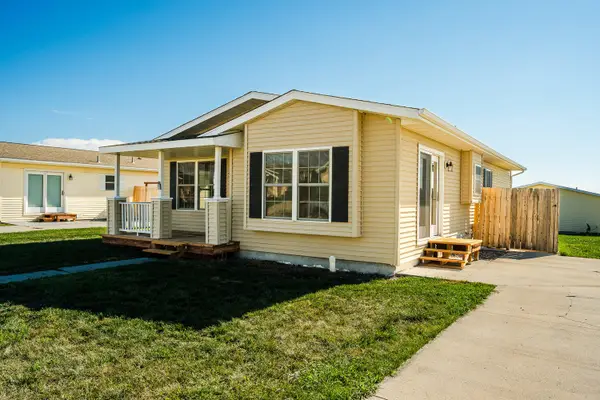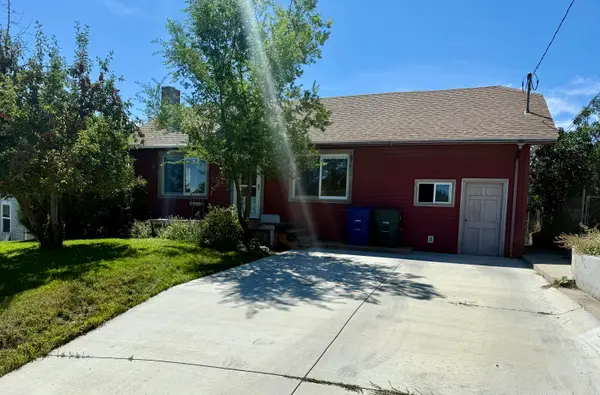1106 Ash Avenue, Sheridan, WY 82801
Local realty services provided by:ERA Carroll Realty Co., Inc.



1106 Ash Avenue,Sheridan, WY 82801
$369,000
- 3 Beds
- 2 Baths
- 2,441 sq. ft.
- Single family
- Active
Listed by:frontier properties
Office:era carroll realty, co., inc.
MLS#:25-132
Source:WY_SCBR
Price summary
- Price:$369,000
- Price per sq. ft.:$151.17
About this home
Welcome to your dream home, a delightful 3-bedroom residence that perfectly blends traditional charm with modern convenience. Nestled in an inviting neighborhood, this property boasts an open concept design that creates a warm and welcoming atmosphere for family gatherings and entertaining friends. As you step inside, you'll be greeted by the cozy embrace of a living area featuring a charming fireplace, ideal for those chilly evenings when you want to curl up with a good book or enjoy intimate conversations. The spacious layout seamlessly connects the living room to the dining area and kitchen, ensuring that everyone can stay connected no matter where they are. Storage will never be an issue here! New roof April 2025! All measurements are approximate. With ample closet space throughout the home, you'll find room for all your belongingsand then some! For those who love to tinker or craft, this property offers not one but three separate workshop areas. Whether you're pursuing hobbies or need extra space for DIY projects, these workshops provide endless possibilities. Step outside into your very own garden spacea perfect spot for planting flowers or growing fresh vegetables. Enjoy sunny afternoons tending to your garden while surrounded by the beauty of nature. With RV/Boat parking, the outdoor space is not just functional; it's also an extension of your home where memories can be made under the sun. Located in a fantastic neighborhood known for its friendly community spirit and convenient amenities, this home is more than just a place to live; it's a lifestyle waiting to be embraced. Don't miss out on this incredible opportunity! Schedule your private tour today and experience firsthand all that this lovely traditional home has to offer. Your new chapter begins heremake it unforgettable! All measurements are approximate.
Contact an agent
Home facts
- Year built:1964
- Listing Id #:25-132
- Added:162 day(s) ago
- Updated:June 27, 2025 at 04:32 PM
Rooms and interior
- Bedrooms:3
- Total bathrooms:2
- Full bathrooms:1
- Living area:2,441 sq. ft.
Heating and cooling
- Heating:Electric Forced Air, Heating
Structure and exterior
- Roof:Asphalt
- Year built:1964
- Building area:2,441 sq. ft.
- Lot area:0.19 Acres
Schools
- High school:School District #2
- Middle school:School District #2
- Elementary school:School District #2
Utilities
- Water:Public
- Sewer:Public Sewer
Finances and disclosures
- Price:$369,000
- Price per sq. ft.:$151.17
New listings near 1106 Ash Avenue
- New
 $285,000Active3 beds 2 baths1,336 sq. ft.
$285,000Active3 beds 2 baths1,336 sq. ft.2053 Bungalow Village Lane, Sheridan, WY 82801
MLS# 25-833Listed by: MC2 LAND COMPANY - New
 $315,000Active2 beds 1 baths2,202 sq. ft.
$315,000Active2 beds 1 baths2,202 sq. ft.262 Lewis Street, Sheridan, WY 82801
MLS# 25-831Listed by: POWDER HORN REALTY, INC. - New
 $8,901,868.75Active40 Acres
$8,901,868.75Active40 AcresMorrison Ranch Road, Sheridan, WY 82801
MLS# 25-829Listed by: CHASE BROTHERS, LLC - New
 Listed by ERA$40,000Active3 beds 2 baths1,216 sq. ft.
Listed by ERA$40,000Active3 beds 2 baths1,216 sq. ft.170 E Ridge Road, Sheridan, WY 82801
MLS# 25-824Listed by: ERA CARROLL REALTY, CO., INC. - New
 $388,000Active4 beds 2 baths1,545 sq. ft.
$388,000Active4 beds 2 baths1,545 sq. ft.1427 North Heights Road, Sheridan, WY 82801
MLS# 25-821Listed by: MC2 LAND COMPANY - New
 $488,000Active4 beds 4 baths2,424 sq. ft.
$488,000Active4 beds 4 baths2,424 sq. ft.1741 Meadowlark Lane, Sheridan, WY 82801
MLS# 25-820Listed by: IMPACT PROPERTIES, LLC - New
 $1,650,000Active5 beds 6 baths6,144 sq. ft.
$1,650,000Active5 beds 6 baths6,144 sq. ft.91 St Hwy 335, Sheridan, WY 82801
MLS# 25-819Listed by: IMPACT PROPERTIES, LLC - Open Sat, 11:30am to 12:30pmNew
 $400,000Active3 beds 2 baths1,300 sq. ft.
$400,000Active3 beds 2 baths1,300 sq. ft.1540 Bowman Avenue, Sheridan, WY 82801
MLS# 25-818Listed by: CONCEPT Z HOME & PROPERTY - New
 $1,995,000Active3 beds 3 baths8,761 sq. ft.
$1,995,000Active3 beds 3 baths8,761 sq. ft.696 Big Goose Road, Sheridan, WY 82801
MLS# 25-817Listed by: COLDWELL BANKER - THE LEGACY GROUP - BRANCH 2 - New
 $1,275,000Active3 beds 3 baths3,592 sq. ft.
$1,275,000Active3 beds 3 baths3,592 sq. ft.37 Maverick Road, Sheridan, WY 82801
MLS# 25-815Listed by: COLDWELL BANKER - THE LEGACY GROUP - BRANCH 2

