1127 Cross Creek Court, Sheridan, WY 82801
Local realty services provided by:ERA Carroll Realty Co., Inc.
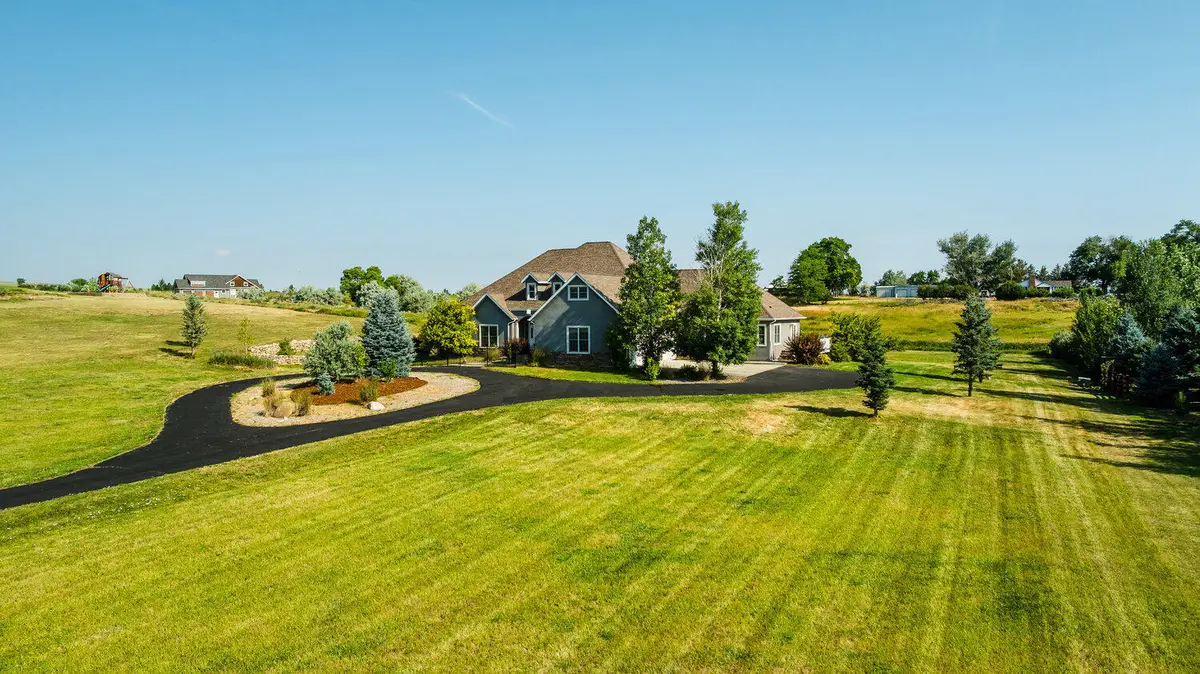
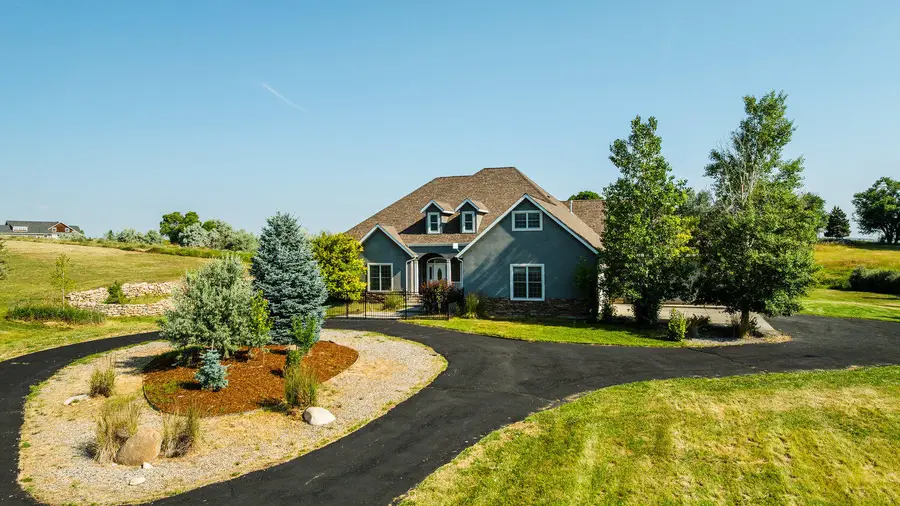
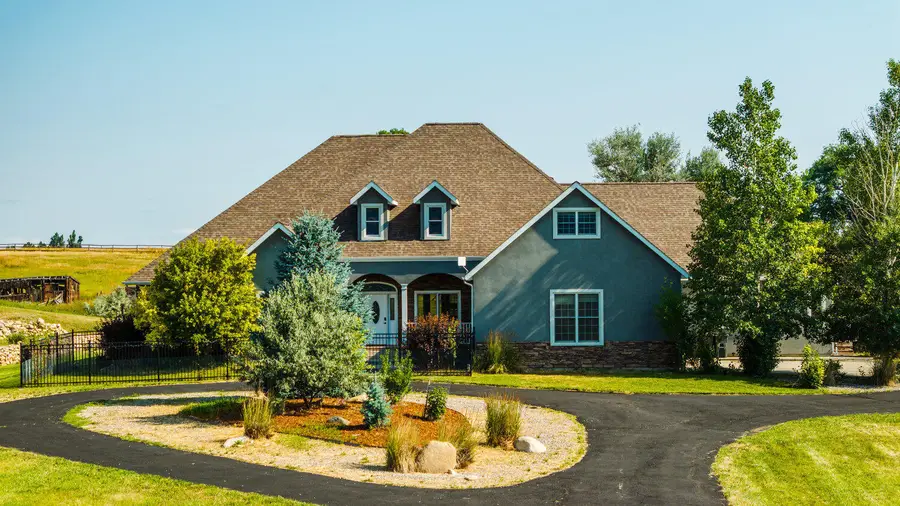
1127 Cross Creek Court,Sheridan, WY 82801
$1,250,000
- 5 Beds
- 5 Baths
- 3,730 sq. ft.
- Single family
- Active
Listed by:kessner, rader and hattervig real estate group
Office:coldwell banker - the legacy group - branch 2
MLS#:25-706
Source:WY_SCBR
Price summary
- Price:$1,250,000
- Price per sq. ft.:$335.12
- Monthly HOA dues:$36.67
About this home
Welcome to this beautifully appointed ranch-style residence nestled on a private 2 acre lot in the highly desirable Cross Creek Estates neighborhood. This 3,730 sq ft home offers an open and light-filled layout with high ceilings, crown molding, hardwood floors throughout the main level, and timeless design details. The spacious living room and inviting dining room with a tiled gas fireplace flow seamlessly into a gourmet kitchen—ideal for both everyday living and entertaining. The bedroom wing features two secondary bedrooms with a Jack & Jill bathroom and a generously sized primary suite with a large walk-in closet and an ensuite bath, complete with dual vanities, an oversized shower, and jetted tub. Welcome to this beautifully appointed ranch-style residence nestled on a private 2 acre lot in the highly desirable Cross Creek Estates neighborhood. This 3,730 sq ft home offers an open and light-filled layout with high ceilings, crown molding, hardwood floors throughout the main level, and timeless design details. The spacious living room and inviting dining room with a tiled gas fireplace flow seamlessly into a gourmet kitchenideal for both everyday living and entertaining. The bedroom wing features two secondary bedrooms with a Jack & Jill bathroom and a generously sized primary suite with a large walk-in closet and an ensuite bath, complete with dual vanities, an oversized shower, and jetted tub. A bright bonus second primary bedroom is located on the opposite side of the home and provides the perfect space for extended stays or guests with its own outdoor access and kitchenette. The finished 5th bedroom/bonus room above the garage has new carpet and an additional full bathroom. Surrounded by mature trees and perennial gardens, the beautifully landscaped yard offers a peaceful and private retreat with irrigation water for outdoor use. Enjoy Big Horn mountain views, generous lot sizes, and a premier location in close proximity to the Powder Horn golf community, Big Horn, highways to the mountains, airport and downtown.
Contact an agent
Home facts
- Year built:2006
- Listing Id #:25-706
- Added:24 day(s) ago
- Updated:July 21, 2025 at 04:24 PM
Rooms and interior
- Bedrooms:5
- Total bathrooms:5
- Full bathrooms:4
- Half bathrooms:1
- Living area:3,730 sq. ft.
Heating and cooling
- Cooling:Central Air
- Heating:Electric, Gas Forced Air, Heating, Natural Gas
Structure and exterior
- Roof:Asphalt
- Year built:2006
- Building area:3,730 sq. ft.
- Lot area:2 Acres
Schools
- High school:School District #1
- Middle school:School District #1
- Elementary school:School District #1
Utilities
- Sewer:Septic Tank
Finances and disclosures
- Price:$1,250,000
- Price per sq. ft.:$335.12
- Tax amount:$6,444 (2025)
New listings near 1127 Cross Creek Court
- New
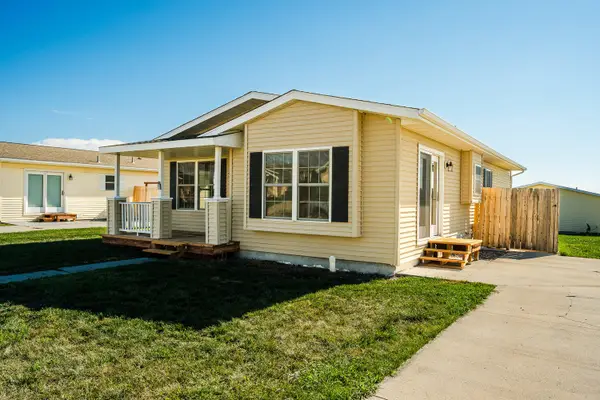 $285,000Active3 beds 2 baths1,336 sq. ft.
$285,000Active3 beds 2 baths1,336 sq. ft.2053 Bungalow Village Lane, Sheridan, WY 82801
MLS# 25-833Listed by: MC2 LAND COMPANY - New
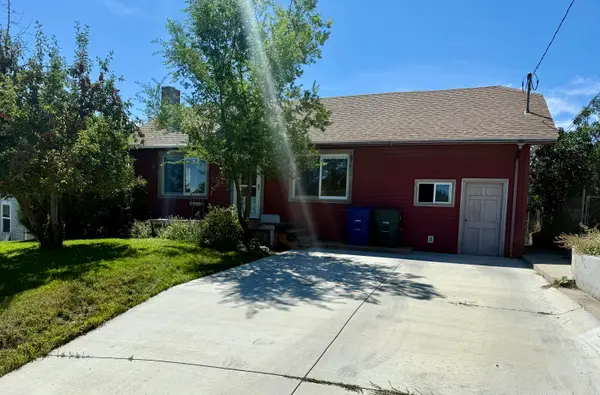 $315,000Active2 beds 1 baths2,202 sq. ft.
$315,000Active2 beds 1 baths2,202 sq. ft.262 Lewis Street, Sheridan, WY 82801
MLS# 25-831Listed by: POWDER HORN REALTY, INC. - New
 $8,901,868.75Active40 Acres
$8,901,868.75Active40 AcresMorrison Ranch Road, Sheridan, WY 82801
MLS# 25-829Listed by: CHASE BROTHERS, LLC - New
 Listed by ERA$40,000Active3 beds 2 baths1,216 sq. ft.
Listed by ERA$40,000Active3 beds 2 baths1,216 sq. ft.170 E Ridge Road, Sheridan, WY 82801
MLS# 25-824Listed by: ERA CARROLL REALTY, CO., INC. - New
 $388,000Active4 beds 2 baths1,545 sq. ft.
$388,000Active4 beds 2 baths1,545 sq. ft.1427 North Heights Road, Sheridan, WY 82801
MLS# 25-821Listed by: MC2 LAND COMPANY - New
 $488,000Active4 beds 4 baths2,424 sq. ft.
$488,000Active4 beds 4 baths2,424 sq. ft.1741 Meadowlark Lane, Sheridan, WY 82801
MLS# 25-820Listed by: IMPACT PROPERTIES, LLC - New
 $1,650,000Active5 beds 6 baths6,144 sq. ft.
$1,650,000Active5 beds 6 baths6,144 sq. ft.91 St Hwy 335, Sheridan, WY 82801
MLS# 25-819Listed by: IMPACT PROPERTIES, LLC - Open Sat, 11:30am to 12:30pmNew
 $400,000Active3 beds 2 baths1,300 sq. ft.
$400,000Active3 beds 2 baths1,300 sq. ft.1540 Bowman Avenue, Sheridan, WY 82801
MLS# 25-818Listed by: CONCEPT Z HOME & PROPERTY - New
 $1,995,000Active3 beds 3 baths8,761 sq. ft.
$1,995,000Active3 beds 3 baths8,761 sq. ft.696 Big Goose Road, Sheridan, WY 82801
MLS# 25-817Listed by: COLDWELL BANKER - THE LEGACY GROUP - BRANCH 2 - New
 $1,275,000Active3 beds 3 baths3,592 sq. ft.
$1,275,000Active3 beds 3 baths3,592 sq. ft.37 Maverick Road, Sheridan, WY 82801
MLS# 25-815Listed by: COLDWELL BANKER - THE LEGACY GROUP - BRANCH 2

