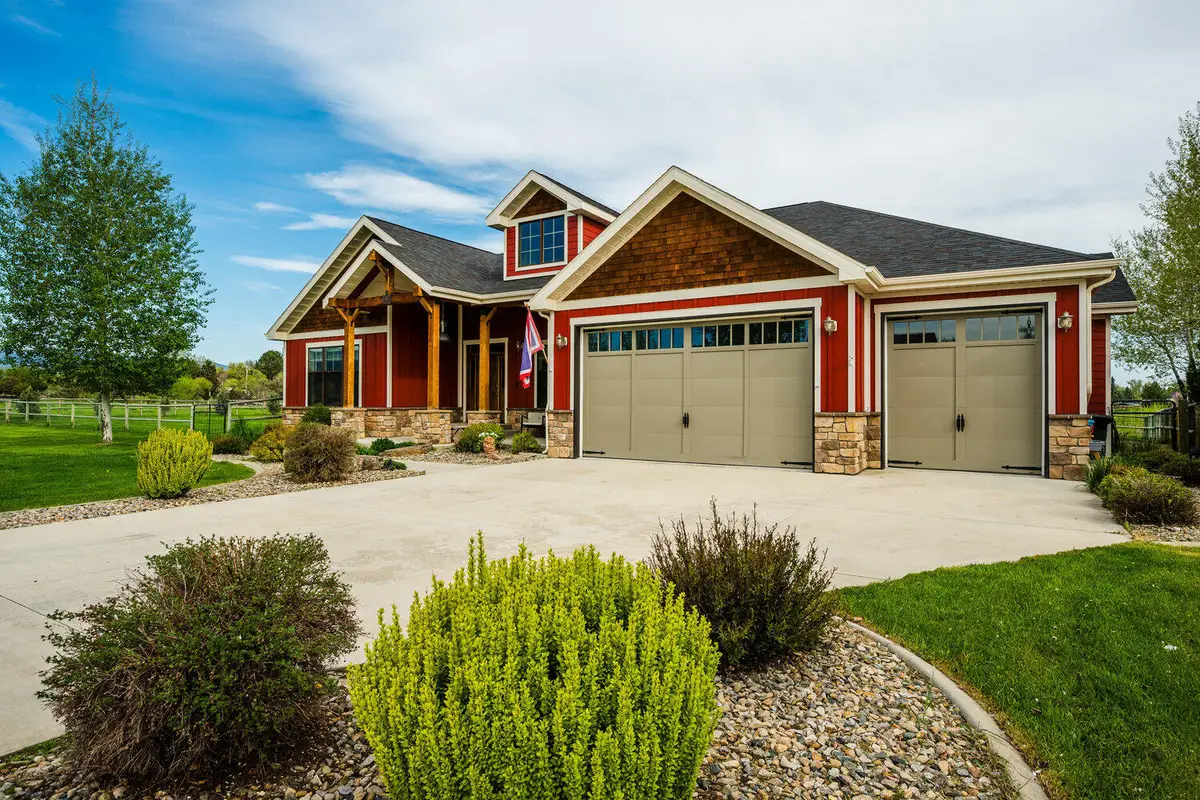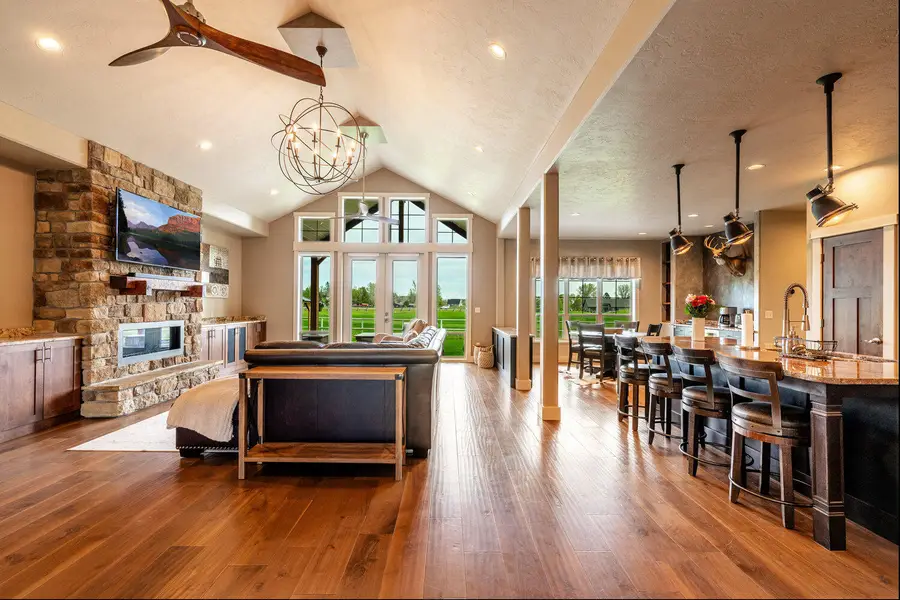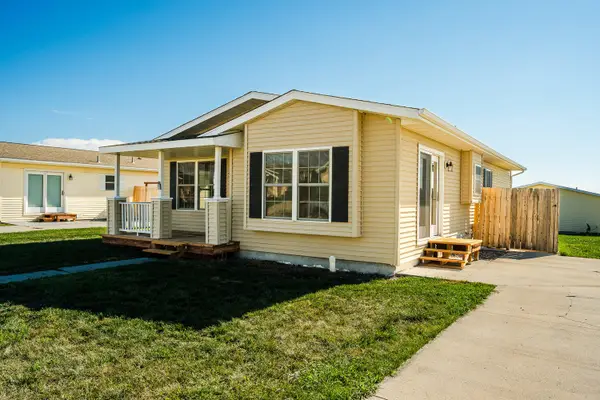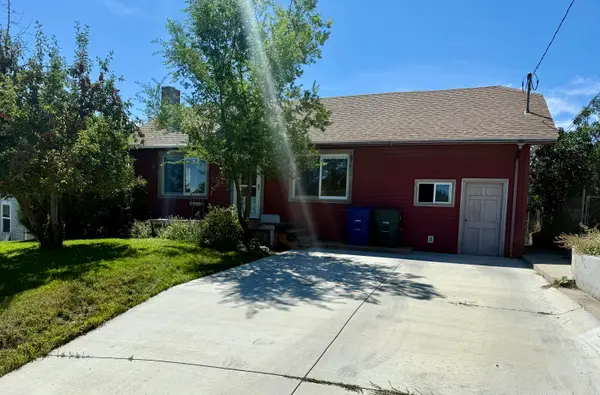12 Green Meadows Drive, Sheridan, WY 82801
Local realty services provided by:ERA Carroll Realty Co., Inc.



12 Green Meadows Drive,Sheridan, WY 82801
$1,150,000
- 3 Beds
- 3 Baths
- 2,740 sq. ft.
- Single family
- Active
Listed by:miki stach
Office:keller williams realty western trails
MLS#:25-431
Source:WY_SCBR
Price summary
- Price:$1,150,000
- Price per sq. ft.:$419.71
- Monthly HOA dues:$205
About this home
Excellent ranch style craftsman home located in the Powder Horn on Stag Nine, #4 Fairway.
Meticulously maintained with an incredible floorplan inside and fenced yard with mature landscaping outside. Covered patio & Wolf BBQ kitchen, plus a gazebo with rock firepit. Large gourmet kitchen with Wolf and Sub-Zero appliances. Huge kitchen island with seating as well as an oversized breakfast area with built ins. Formal dining room; great for entertaining. Vaulted ceilings in the main living area, stone/gas fireplace with cabinetry for additional storage in the living room. Walk in closets and a HUGE laundry/mud room. Substantial 3 car garage and plenty of available space for parking outside. All of this for you to enjoy one level living.
Contact an agent
Home facts
- Year built:2015
- Listing Id #:25-431
- Added:84 day(s) ago
- Updated:July 07, 2025 at 11:09 PM
Rooms and interior
- Bedrooms:3
- Total bathrooms:3
- Full bathrooms:2
- Half bathrooms:1
- Living area:2,740 sq. ft.
Heating and cooling
- Cooling:Central Air
- Heating:Gas Forced Air, Heating, Natural Gas
Structure and exterior
- Roof:Asphalt
- Year built:2015
- Building area:2,740 sq. ft.
- Lot area:0.48 Acres
Schools
- High school:School District #1
- Middle school:School District #1
- Elementary school:School District #1
Utilities
- Sewer:Shared Septic
Finances and disclosures
- Price:$1,150,000
- Price per sq. ft.:$419.71
- Tax amount:$6,268 (2025)
New listings near 12 Green Meadows Drive
- New
 $285,000Active3 beds 2 baths1,336 sq. ft.
$285,000Active3 beds 2 baths1,336 sq. ft.2053 Bungalow Village Lane, Sheridan, WY 82801
MLS# 25-833Listed by: MC2 LAND COMPANY - New
 $315,000Active2 beds 1 baths2,202 sq. ft.
$315,000Active2 beds 1 baths2,202 sq. ft.262 Lewis Street, Sheridan, WY 82801
MLS# 25-831Listed by: POWDER HORN REALTY, INC. - New
 $8,901,868.75Active40 Acres
$8,901,868.75Active40 AcresMorrison Ranch Road, Sheridan, WY 82801
MLS# 25-829Listed by: CHASE BROTHERS, LLC - New
 Listed by ERA$40,000Active3 beds 2 baths1,216 sq. ft.
Listed by ERA$40,000Active3 beds 2 baths1,216 sq. ft.170 E Ridge Road, Sheridan, WY 82801
MLS# 25-824Listed by: ERA CARROLL REALTY, CO., INC. - New
 $388,000Active4 beds 2 baths1,545 sq. ft.
$388,000Active4 beds 2 baths1,545 sq. ft.1427 North Heights Road, Sheridan, WY 82801
MLS# 25-821Listed by: MC2 LAND COMPANY - New
 $488,000Active4 beds 4 baths2,424 sq. ft.
$488,000Active4 beds 4 baths2,424 sq. ft.1741 Meadowlark Lane, Sheridan, WY 82801
MLS# 25-820Listed by: IMPACT PROPERTIES, LLC - New
 $1,650,000Active5 beds 6 baths6,144 sq. ft.
$1,650,000Active5 beds 6 baths6,144 sq. ft.91 St Hwy 335, Sheridan, WY 82801
MLS# 25-819Listed by: IMPACT PROPERTIES, LLC - Open Sat, 11:30am to 12:30pmNew
 $400,000Active3 beds 2 baths1,300 sq. ft.
$400,000Active3 beds 2 baths1,300 sq. ft.1540 Bowman Avenue, Sheridan, WY 82801
MLS# 25-818Listed by: CONCEPT Z HOME & PROPERTY - New
 $1,995,000Active3 beds 3 baths8,761 sq. ft.
$1,995,000Active3 beds 3 baths8,761 sq. ft.696 Big Goose Road, Sheridan, WY 82801
MLS# 25-817Listed by: COLDWELL BANKER - THE LEGACY GROUP - BRANCH 2 - New
 $1,275,000Active3 beds 3 baths3,592 sq. ft.
$1,275,000Active3 beds 3 baths3,592 sq. ft.37 Maverick Road, Sheridan, WY 82801
MLS# 25-815Listed by: COLDWELL BANKER - THE LEGACY GROUP - BRANCH 2

