129 Bobcat Pass, Sheridan, WY 82801
Local realty services provided by:ERA Carroll Realty Co., Inc.
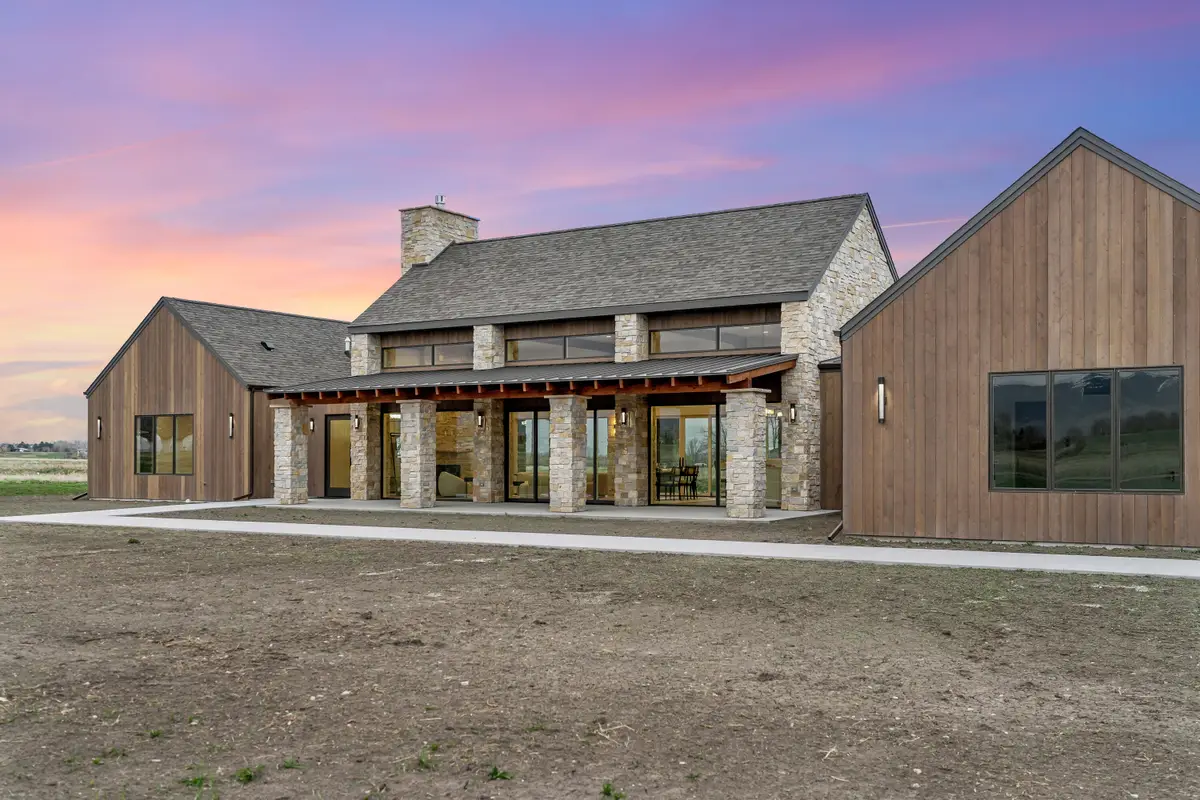
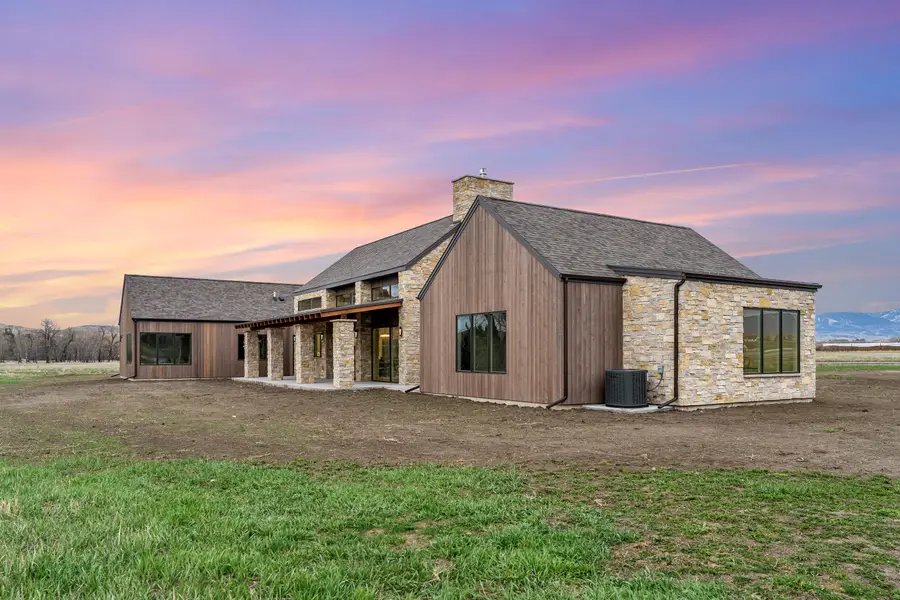
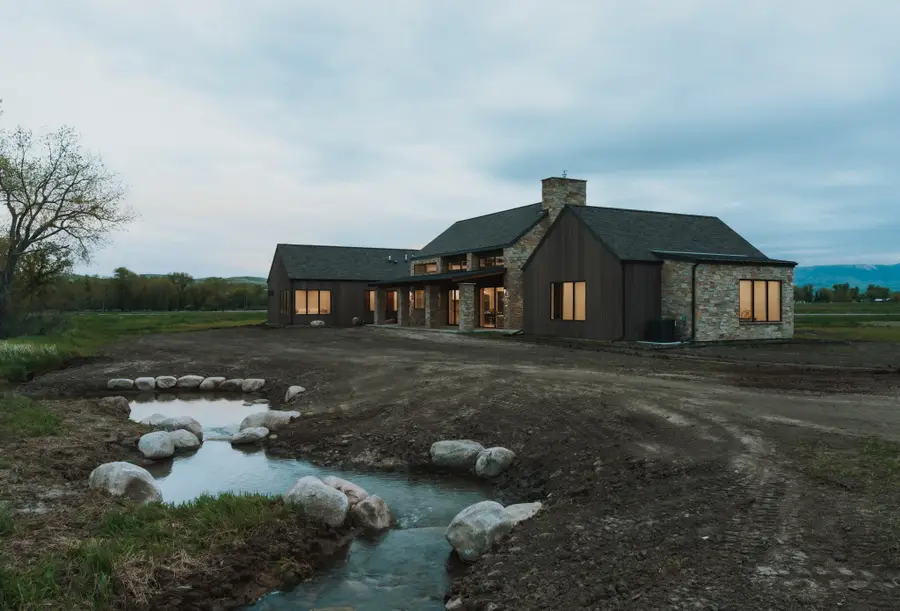
129 Bobcat Pass,Sheridan, WY 82801
$2,495,000
- 4 Beds
- 4 Baths
- 3,025 sq. ft.
- Single family
- Active
Listed by:nicholas (nic) l bateson
Office:impact properties, llc.
MLS#:25-438
Source:WY_SCBR
Price summary
- Price:$2,495,000
- Price per sq. ft.:$824.79
- Monthly HOA dues:$120
About this home
Experience the serenity of mountain luxury in this newly built custom home located in the exclusive gated community of Bobcat Estates in Sheridan, Wyoming. Situated on 5.25 acres of open space, this stunning property offers unmatched privacy and sweeping, unobstructed views of the majestic Big Horn Mountains.
Crafted with exceptional attention to detail, the home features high-end finishes, soaring ceilings, and expansive windows that bring the outdoors in. The open-concept design flows effortlessly from a chef's kitchen to spacious living and dining areas—ideal for both relaxing and entertaining.
Step outside to enjoy the beauty of Wyoming from your covered patios, surrounded by natural landscapes, running water and room to breathe. Bobcat Estates offers seclusion and security, just minutes from the charm of downtown Sheridan. This property has the convenience of SAWS water as well as irrigation water.
This is more than a home, it's a lifestyle. Schedule your private tour today.
Contact an agent
Home facts
- Year built:2025
- Listing Id #:25-438
- Added:69 day(s) ago
- Updated:June 27, 2025 at 04:32 PM
Rooms and interior
- Bedrooms:4
- Total bathrooms:4
- Full bathrooms:3
- Half bathrooms:1
- Living area:3,025 sq. ft.
Heating and cooling
- Cooling:Central Air
- Heating:Electric, Gas Forced Air, Heating, Natural Gas
Structure and exterior
- Roof:Asphalt
- Year built:2025
- Building area:3,025 sq. ft.
- Lot area:5 Acres
Schools
- High school:School District #2
- Middle school:School District #2
- Elementary school:School District #2
Utilities
- Sewer:Septic Tank
Finances and disclosures
- Price:$2,495,000
- Price per sq. ft.:$824.79
New listings near 129 Bobcat Pass
- New
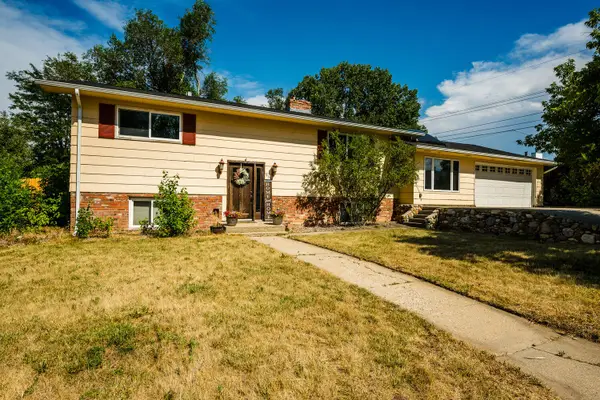 $399,000Active4 beds 2 baths2,520 sq. ft.
$399,000Active4 beds 2 baths2,520 sq. ft.937 Florence Avenue, Sheridan, WY 82801
MLS# 25-763Listed by: COLDWELL BANKER - THE LEGACY GROUP - BRANCH 2 - New
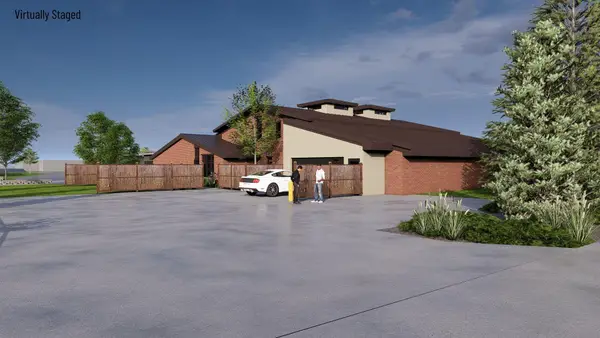 $1,275,000Active3 beds 3 baths3,178 sq. ft.
$1,275,000Active3 beds 3 baths3,178 sq. ft.1301 Avon Street #B, Sheridan, WY 82801
MLS# 25-760Listed by: CENTURY 21 BHJ REALTY, INC. - New
 $895,000Active4 beds 4 baths3,129 sq. ft.
$895,000Active4 beds 4 baths3,129 sq. ft.96 Canvasback Road, Sheridan, WY 82801
MLS# 25-761Listed by: MC2 LAND COMPANY - New
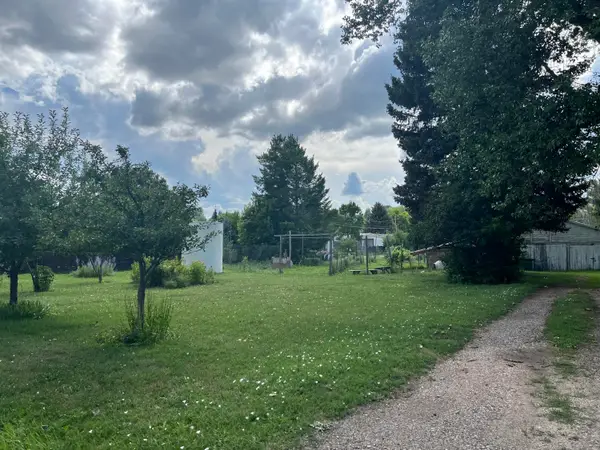 $240,000Active0.88 Acres
$240,000Active0.88 Acres1210 Emerson Street, Sheridan, WY 82801
MLS# 25-759Listed by: CENTURY 21 BHJ REALTY, INC. - New
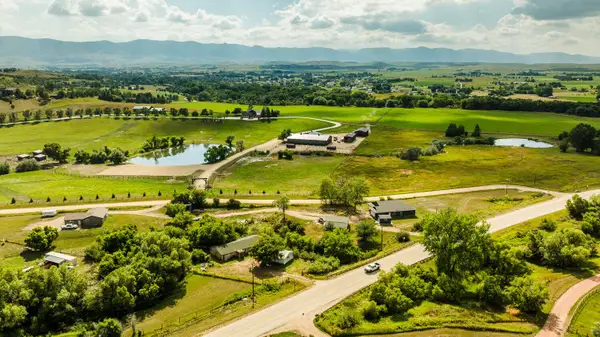 $925,000Active3 beds 2 baths1,770 sq. ft.
$925,000Active3 beds 2 baths1,770 sq. ft.3002 Us Hwy 87, Sheridan, WY 82801
MLS# 25-757Listed by: COLDWELL BANKER - THE LEGACY GROUP - BRANCH 2 - New
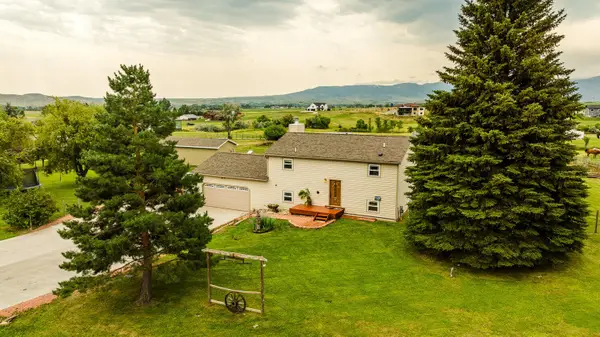 $634,900Active3 beds 2 baths1,700 sq. ft.
$634,900Active3 beds 2 baths1,700 sq. ft.18 Cessna Road, Sheridan, WY 82801
MLS# 25-756Listed by: MC2 LAND COMPANY - New
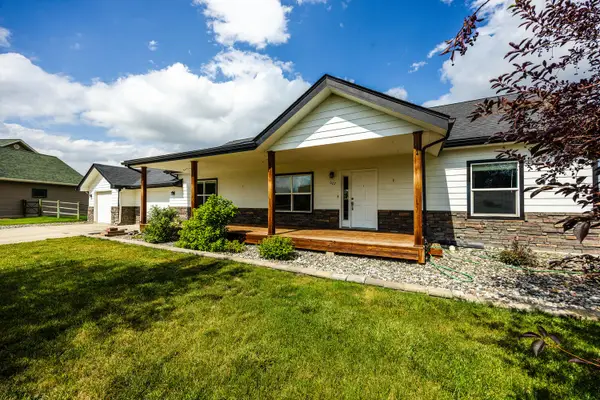 $524,000Active5 beds 3 baths3,016 sq. ft.
$524,000Active5 beds 3 baths3,016 sq. ft.627 Kingfisher Avenue, Sheridan, WY 82801
MLS# 25-755Listed by: IMPACT PROPERTIES, LLC - New
 $221,000Active2 beds 2 baths1,216 sq. ft.
$221,000Active2 beds 2 baths1,216 sq. ft.748 Ponderosa Drive, Sheridan, WY 82801
MLS# 25-753Listed by: CENTURY 21 BHJ REALTY, INC. 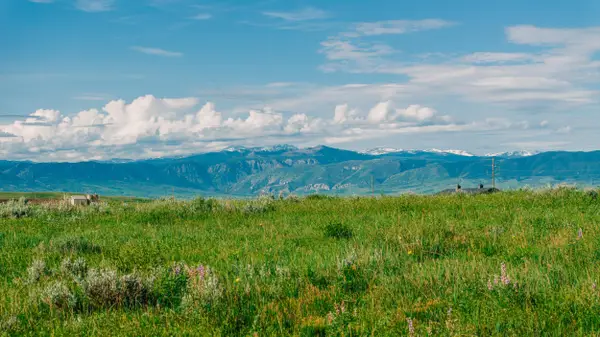 Listed by ERA$84,000Active0.09 Acres
Listed by ERA$84,000Active0.09 AcresTBD Lane #Block 7 Lot 45, Sheridan, WY 82801
MLS# 24-1093Listed by: ERA CARROLL REALTY, CO., INC.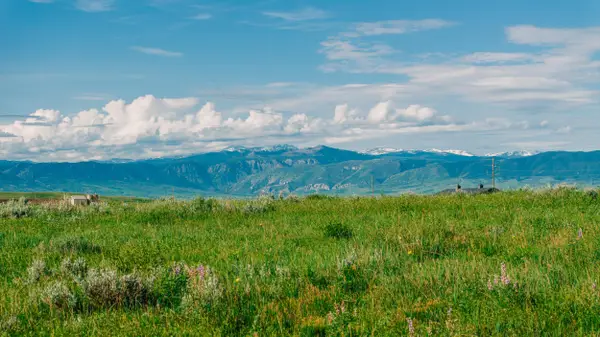 Listed by ERA$83,500Active0.09 Acres
Listed by ERA$83,500Active0.09 AcresTBD Lane #Block 7 Lot 46, Sheridan, WY 82801
MLS# 24-1094Listed by: ERA CARROLL REALTY, CO., INC.
