1301 Avon Street #B, Sheridan, WY 82801
Local realty services provided by:ERA Carroll Realty Co., Inc.
1301 Avon Street #B,Sheridan, WY 82801
$1,275,000
- 3 Beds
- 3 Baths
- 3,178 sq. ft.
- Single family
- Active
Listed by: holly townsend
Office: century 21 bhj realty, inc.
MLS#:25-760
Source:WY_SCBR
Price summary
- Price:$1,275,000
- Price per sq. ft.:$401.2
- Monthly HOA dues:$250
About this home
Step into this unique property and envision your dream home. Once completed by JBD, a premier local contractor renowned for quality craftsmanship, this home will showcase expert precision and an eye for refined design. Will feature elegant cherry cabinetry, genuine maple wood flooring, and top-of-the-line Bosch appliances - all thoughtfully integrated to complement the architectural charm. Features distinctive characteristics - curved beams, exposed wood ceilings, and original brickwork as well as a clerestory for natural light. Enter the expansive ensuite through a walk-through closet with custom cabinetry to find a step-in tiled shower and double slipper tub. Pella windows with built-in shades frame the views of a private courtyard surrounded by custom metal screen fencing for privacy An oversized attached garage provides ample space for 4-wheel-drive vehicles. This is the final condo in Burton Highlands, and the best has been saved for last!
Enjoy the possibility of maintenance free living and access to private health club. ADA accessible. Near schools, Sheridan Memorial Hospital, and scenic walking paths.
Buyers who enter into a contract by January 1st 2026 will have the opportunity to select interior finishes. After this date, all selections will be made by the contractor. Expected completion date of late Spring/early Summer 2026.
Animations based on Builder's renderings.
Contact an agent
Home facts
- Year built:1956
- Listing ID #:25-760
- Added:106 day(s) ago
- Updated:November 14, 2025 at 04:50 PM
Rooms and interior
- Bedrooms:3
- Total bathrooms:3
- Full bathrooms:2
- Half bathrooms:1
- Living area:3,178 sq. ft.
Heating and cooling
- Cooling:Central Air
- Heating:Gas Forced Air, Heating, Natural Gas
Structure and exterior
- Year built:1956
- Building area:3,178 sq. ft.
- Lot area:0.1 Acres
Schools
- High school:School District #2
- Middle school:School District #2
- Elementary school:School District #2
Utilities
- Water:Public
- Sewer:Public Sewer
Finances and disclosures
- Price:$1,275,000
- Price per sq. ft.:$401.2
New listings near 1301 Avon Street #B
- New
 $620,000Active3 beds 3 baths1,932 sq. ft.
$620,000Active3 beds 3 baths1,932 sq. ft.380 Park Lane, Sheridan, WY 82801
MLS# 25-1168Listed by: IMPACT PROPERTIES, LLC  Listed by ERA$150,000Active0.25 Acres
Listed by ERA$150,000Active0.25 AcresTBD Lane #Block 4 Lot 14, Sheridan, WY 82801
MLS# 24-1029Listed by: ERA CARROLL REALTY, CO., INC.- Open Sat, 11am to 1pmNew
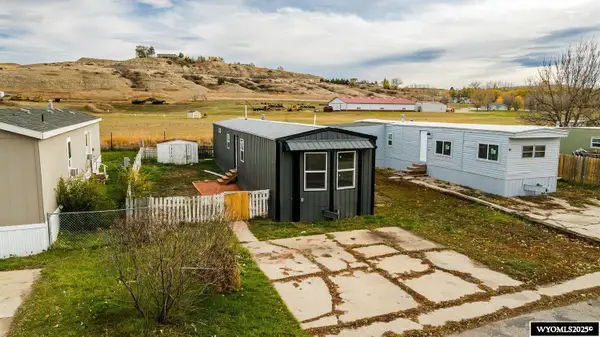 $85,000Active2 beds 2 baths
$85,000Active2 beds 2 baths5901 Coffeen Avenue, Sheridan, WY 82801
MLS# 20255983Listed by: CONCEPT Z-HOME & PROPERTY - Open Sat, 11am to 1pmNew
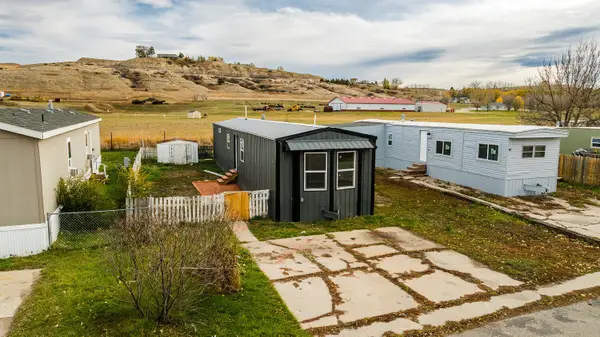 $85,000Active2 beds 2 baths1,064 sq. ft.
$85,000Active2 beds 2 baths1,064 sq. ft.5901 Coffeen Avenue #60, Sheridan, WY 82801
MLS# 25-1165Listed by: CONCEPT Z HOME & PROPERTY - New
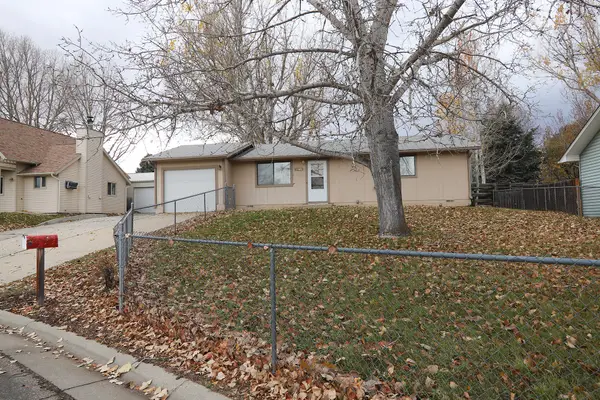 Listed by ERA$295,000Active2 beds 1 baths988 sq. ft.
Listed by ERA$295,000Active2 beds 1 baths988 sq. ft.1360 Birch Street, Sheridan, WY 82801
MLS# 25-1163Listed by: ERA CARROLL REALTY, CO., INC. - New
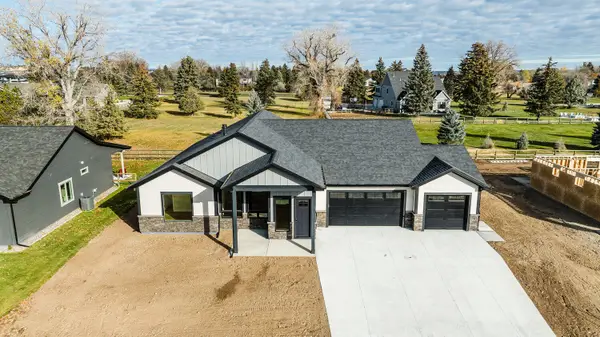 $759,900Active4 beds 3 baths2,144 sq. ft.
$759,900Active4 beds 3 baths2,144 sq. ft.130 Sunrise Lane, Sheridan, WY 82801
MLS# 25-1146Listed by: BEST REAL ESTATE WY, LLC - New
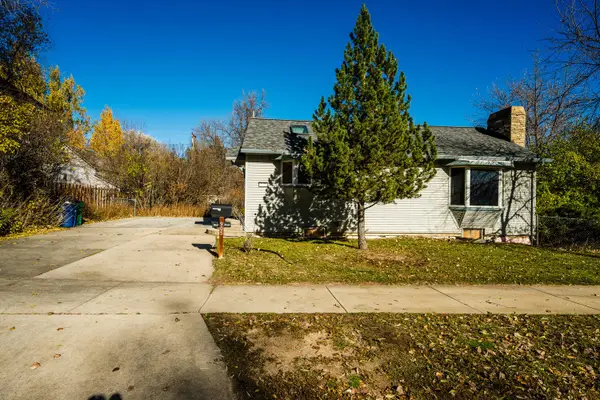 $530,000Active4 beds 2 baths4,400 sq. ft.
$530,000Active4 beds 2 baths4,400 sq. ft.905 W Works Street, Sheridan, WY 82801
MLS# 25-1147Listed by: CENTURY 21 BHJ REALTY, INC. - New
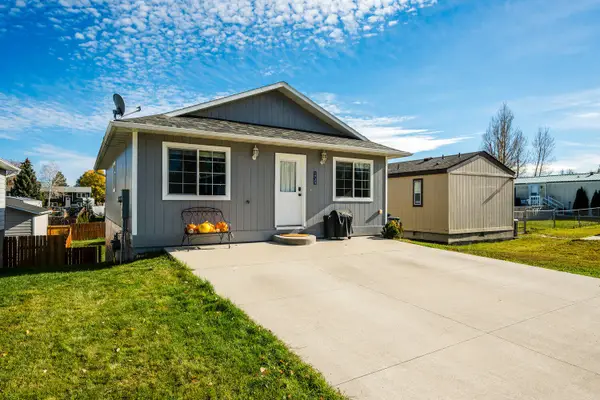 $338,500Active3 beds 2 baths1,976 sq. ft.
$338,500Active3 beds 2 baths1,976 sq. ft.1725 Highland Avenue, Sheridan, WY 82801
MLS# 25-1145Listed by: CONCEPT Z HOME & PROPERTY - New
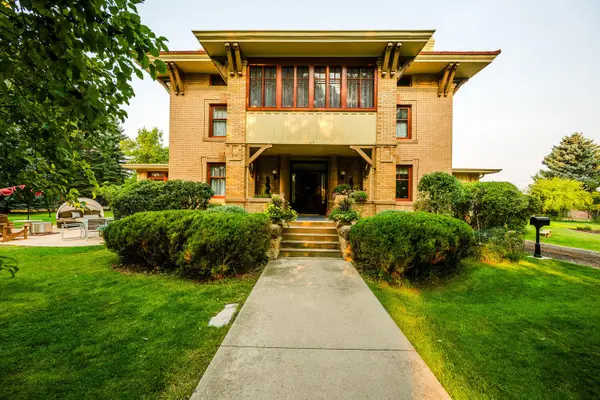 $1,925,000Active5 beds 4 baths8,148 sq. ft.
$1,925,000Active5 beds 4 baths8,148 sq. ft.610 S Jefferson Street, Sheridan, WY 82801
MLS# 25-1142Listed by: IMPACT PROPERTIES, LLC - New
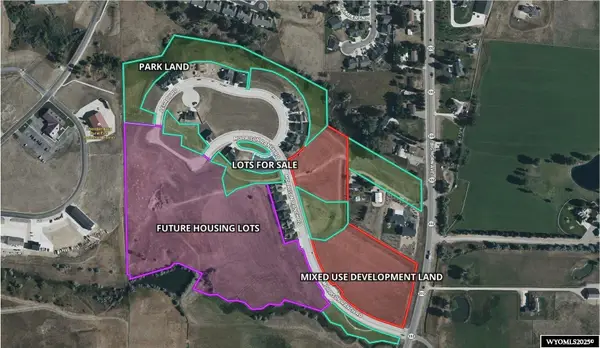 $8,901,868Active40.27 Acres
$8,901,868Active40.27 AcresMorrison Ranch Road, Sheridan, WY 82801
MLS# 20255857Listed by: CHASE BROTHERS, LLC
